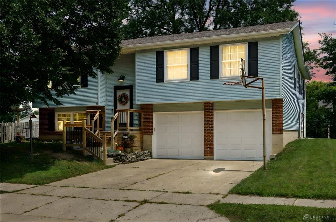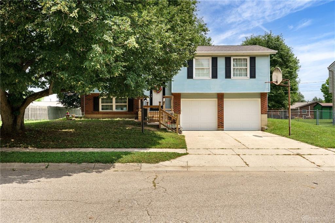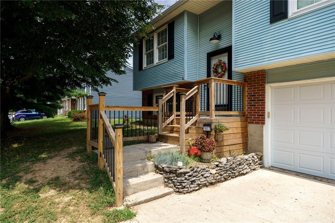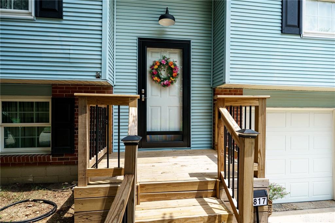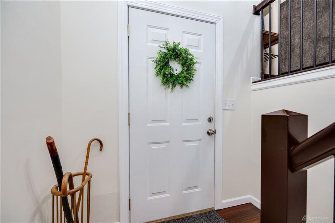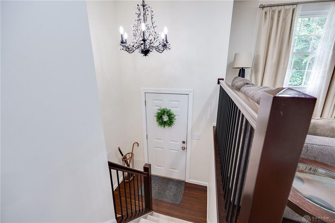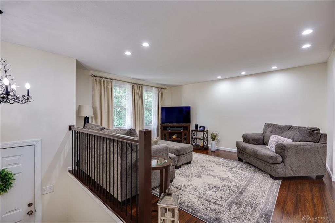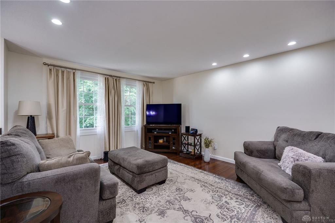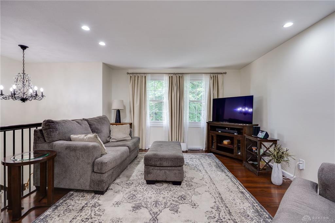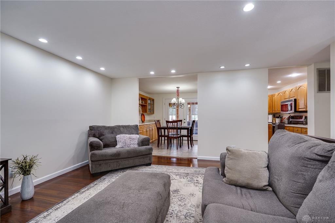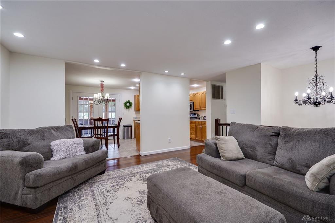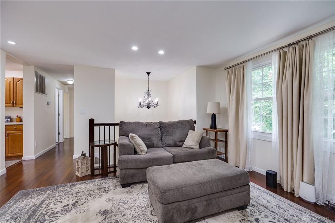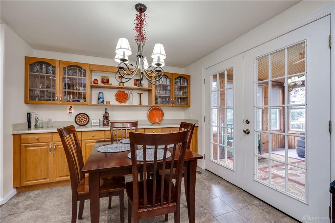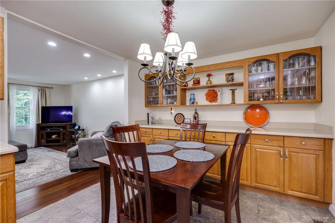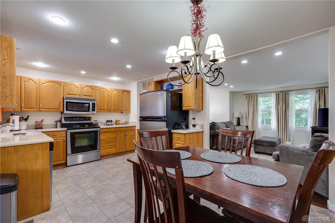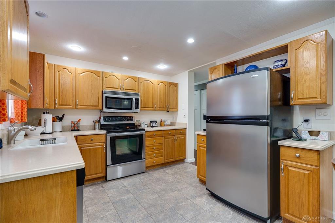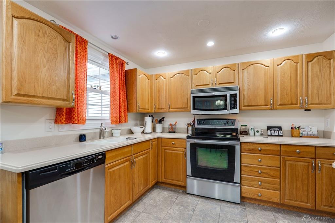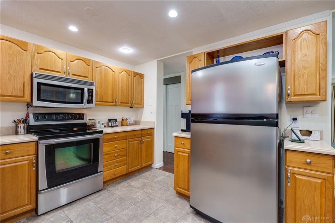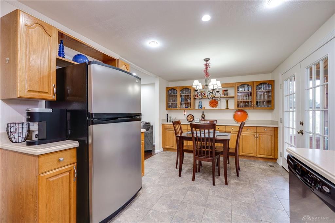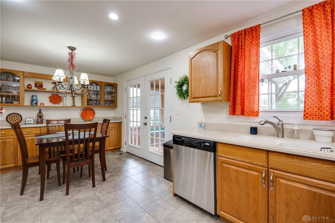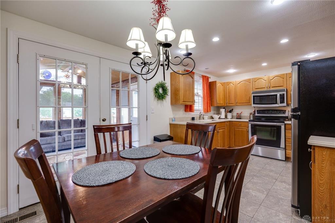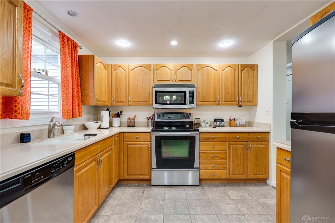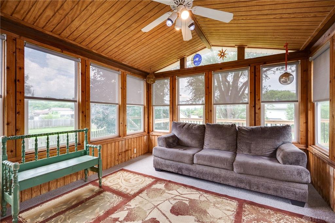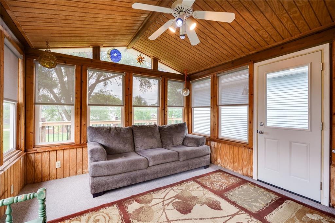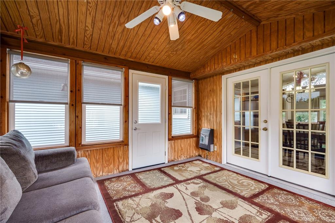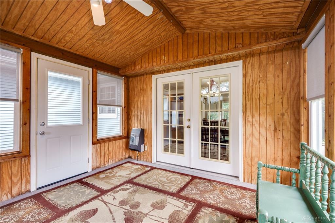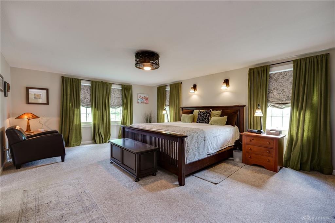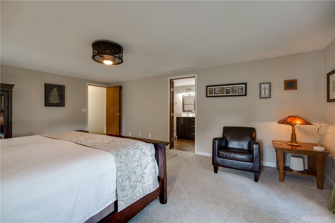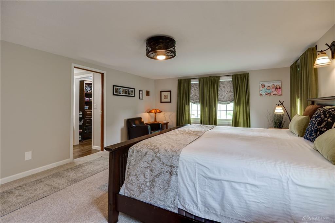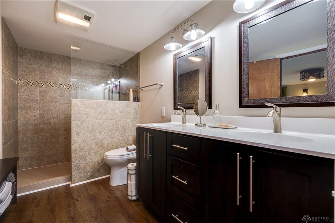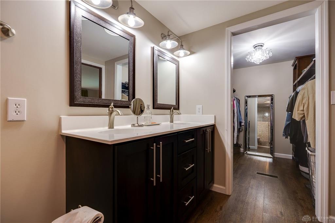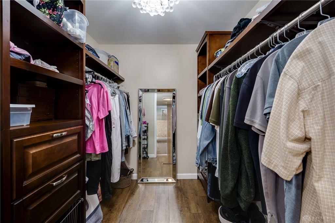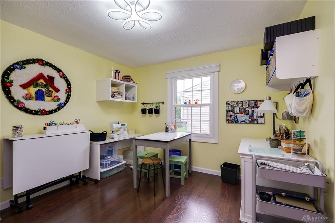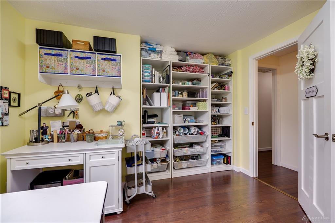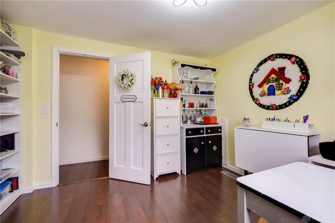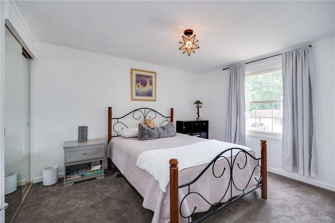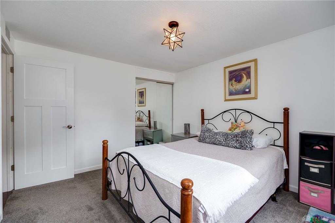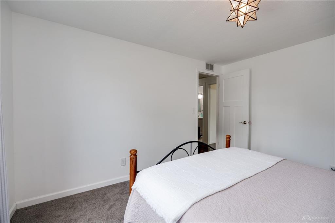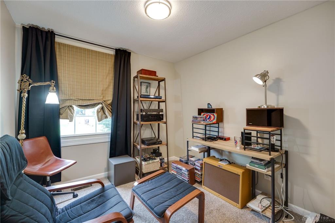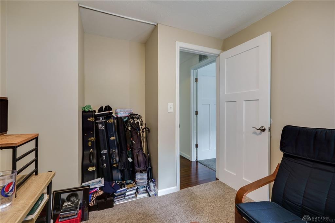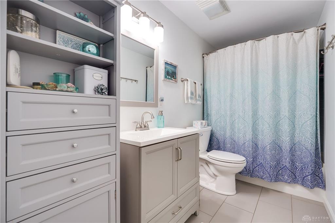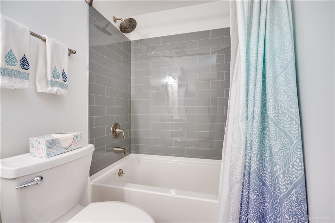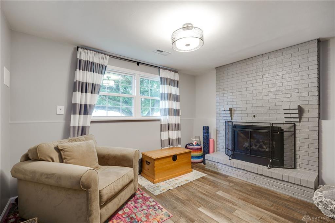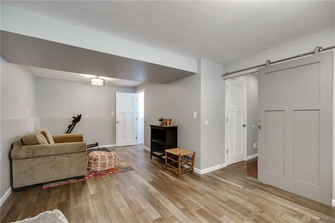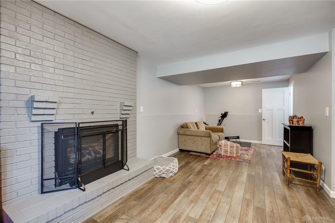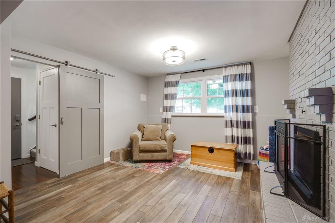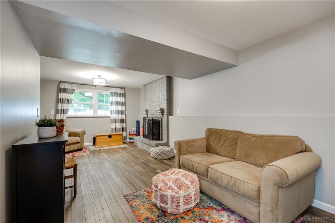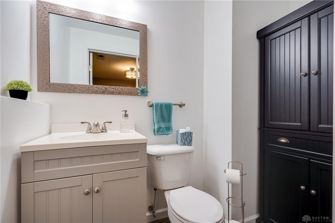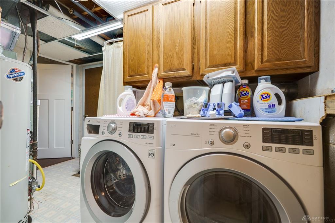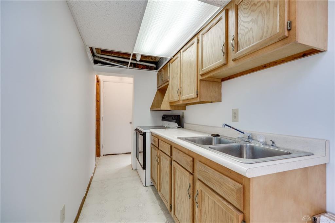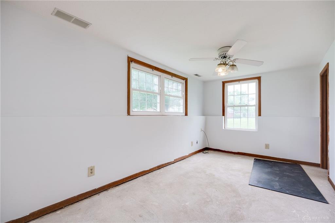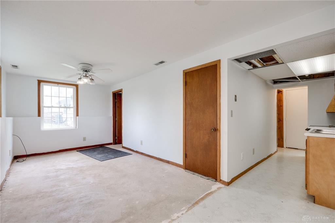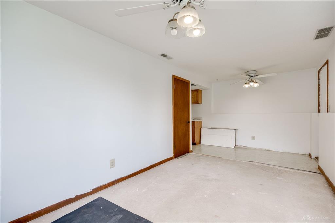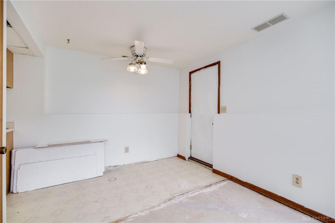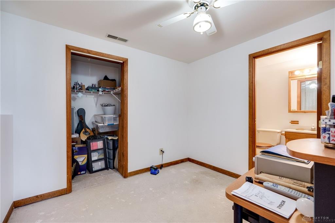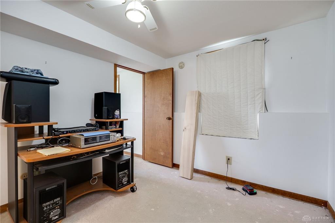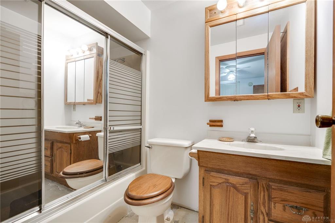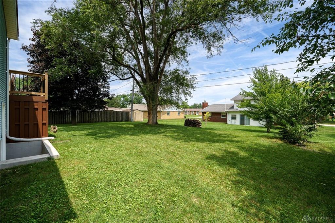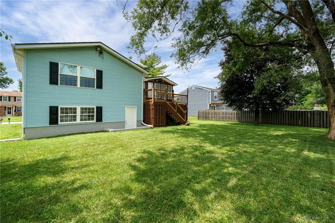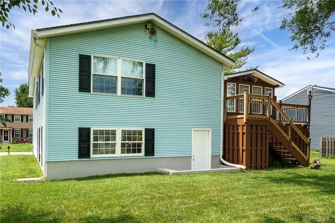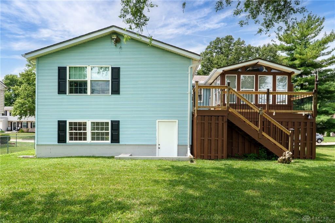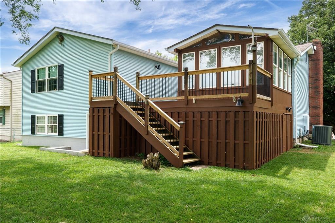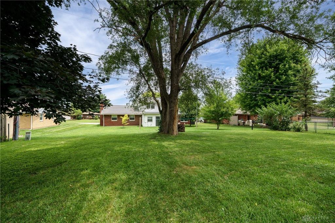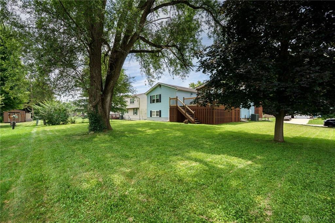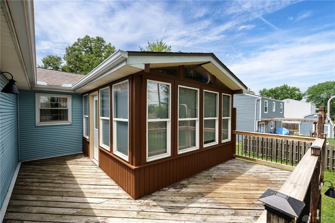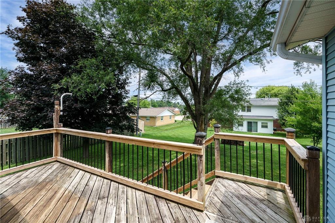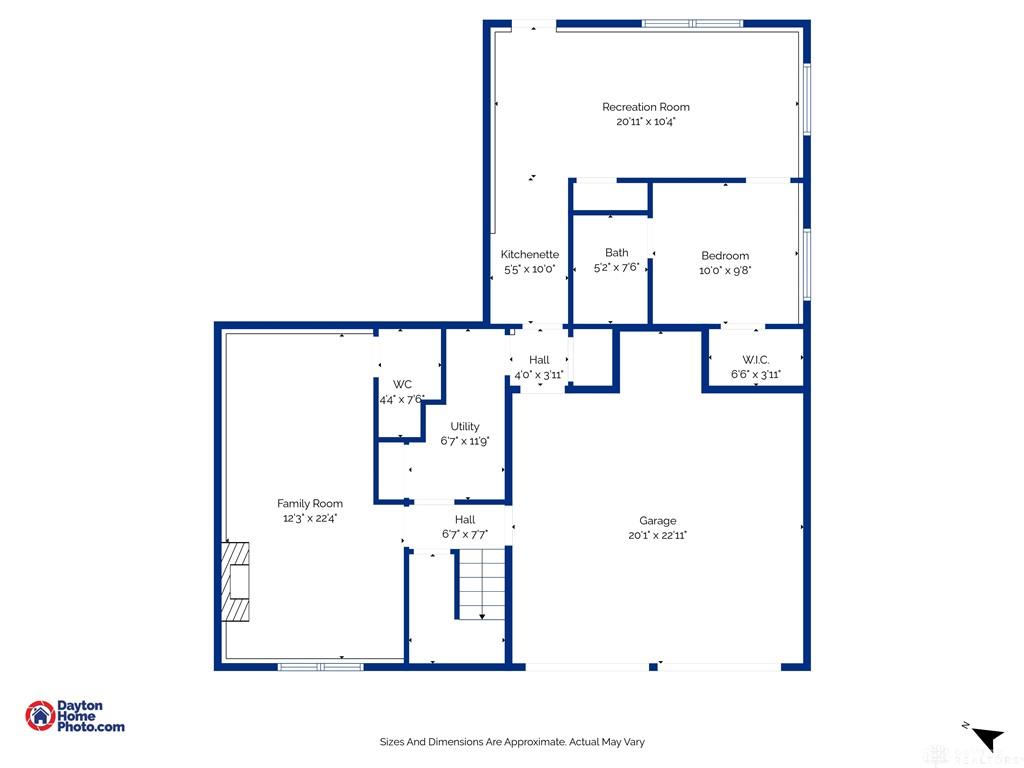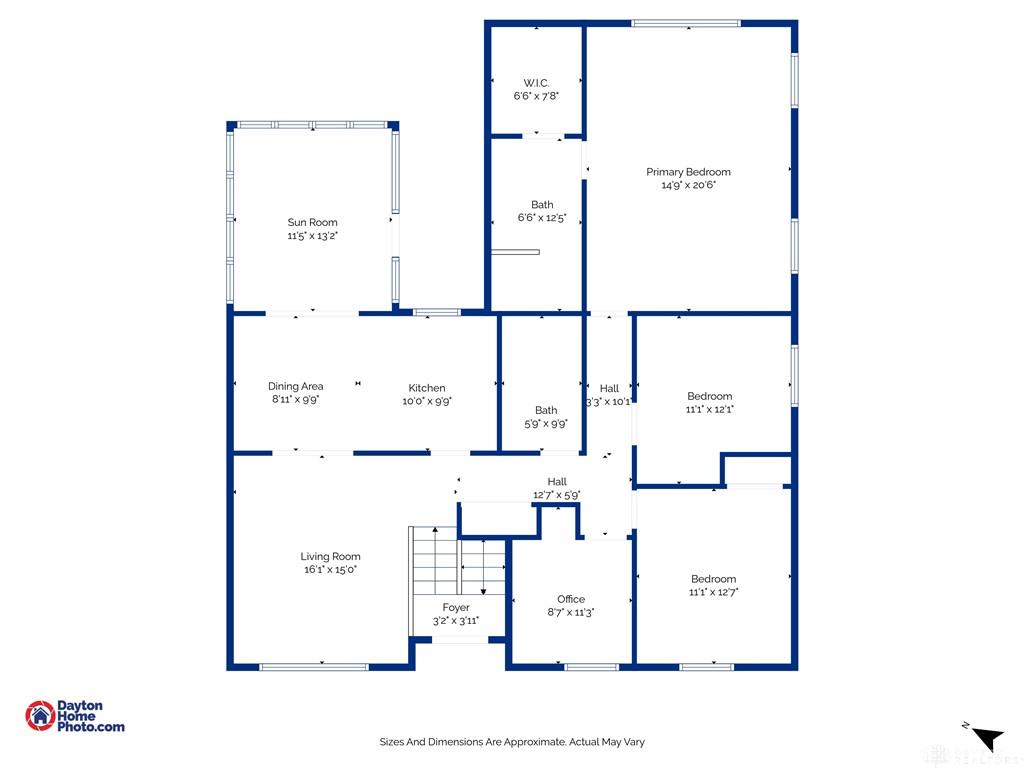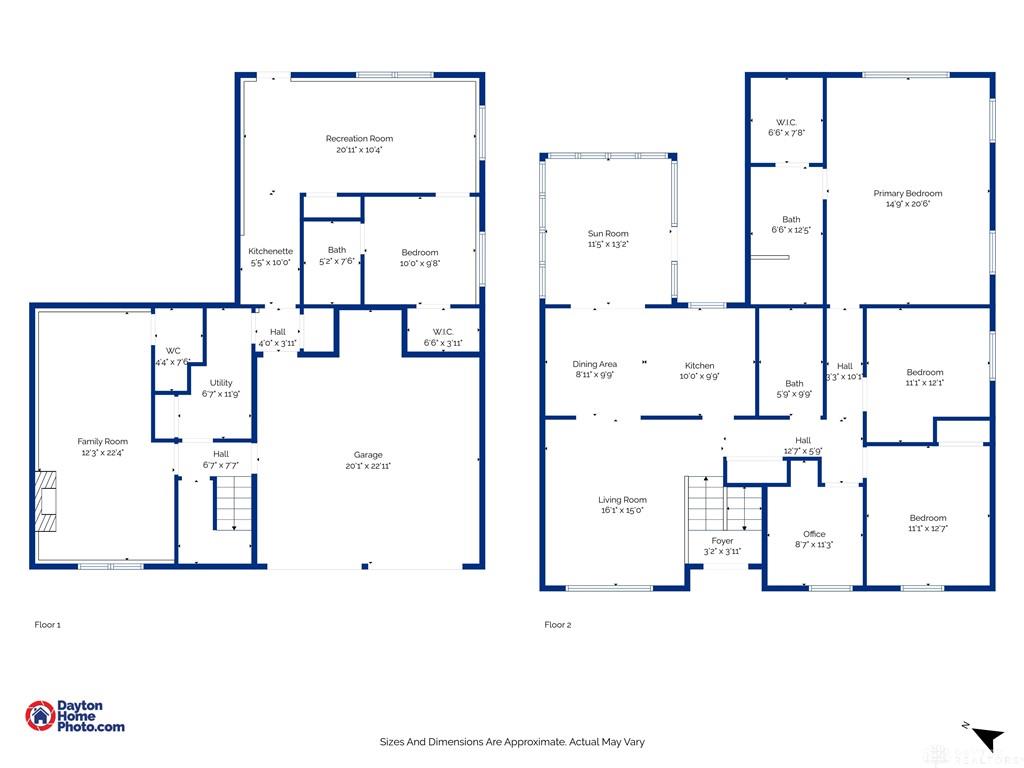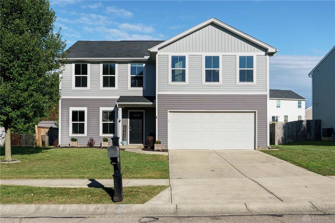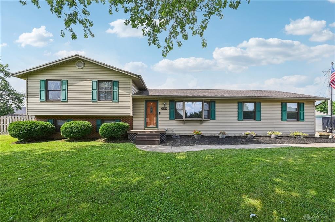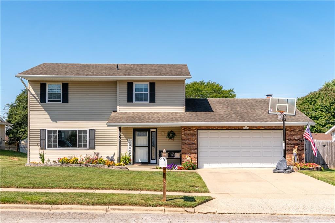1834 sq. ft.
4 baths
5 beds
$308,000 Price
936678 MLS#
Marketing Remarks
Looking for space to stretch out and settle in? This gem in Xenia’s sought-after Amlin Heights neighborhood is ready to welcome you home! With 5 bedrooms, 3.5 bathrooms, and room for everyone—including the in-laws—1817 El Camino Drive offers the ideal layout for multi-generational living without sacrificing comfort or style. Bamboo floors flow throughout the main level, adding warmth and natural charm, while the updated eat-in kitchen features ceramic tile flooring, Corian countertops, stainless steel appliances, and classic white oak cabinetry—all overlooking a large deck and peaceful backyard. The spacious primary suite feels like a retreat, offering modern finishes, a double vanity, a walk-in closet, and a luxurious oversized tiled shower. Three additional upstairs bedrooms provide flexibility for home offices, hobby spaces, or guests. Downstairs, the second living area features a cozy painted-brick gas fireplace and remodeled half bath, while the rear walkout level offers a semi-finished space with its own entry, ready to be transformed into a full in-law suite complete with a kitchenette, living area, bedroom, and full bath. A three-season room opens to a generous backyard adorned with mature trees that provide plenty of shade and privacy—perfect for relaxing or entertaining. Nestled on a 0.22-acre lot and conveniently located near Xenia High School, Tecumseh Elementary, the Little Miami Scenic Trail, WGC Golf Course, Nick’s Restaurant, and the world-renowned Athletes In Action campus, this home blends functionality, affordability, and lifestyle with ease. Whether you're growing, blending, or just need more room, this home checks all the boxes.
additional details
- Outside Features Deck,Porch
- Heating System Forced Air,Natural Gas
- Cooling Central
- Fireplace Gas,One
- Garage 2 Car,Attached
- Total Baths 4
- Utilities 220 Volt Outlet,City Water,Natural Gas,Sanitary Sewer,Storm Sewer
- Lot Dimensions 9660sf
Room Dimensions
- Family Room: 22 x 12 (Lower Level/Bi)
- Utility Room: 11 x 6 (Lower Level/Bi)
- Kitchen: 10 x 5 (Lower Level/Bi)
- Rec Room: 20 x 10 (Lower Level/Bi)
- Bedroom: 9 x 10 (Lower Level/Bi)
- Entry Room: 3 x 3 (Main)
- Living Room: 16 x 15 (Main)
- Eat In Kitchen: 18 x 9 (Main)
- Enclosed Porch: 13 x 11 (Main)
- Primary Bedroom: 20 x 14 (Main)
- Bedroom: 12 x 11 (Main)
- Bedroom: 12 x 11 (Main)
- Bedroom: 11 x 8 (Main)
Virtual Tour
Great Schools in this area
similar Properties
2540 Jenny Marie Drive
These pics dont lie. Are you searching for a new...
More Details
$326,000
1069 Shirley Drive
Welcome home to this charming tri level on the nor...
More Details
$324,900
656 Eden Roc Drive
Welcome home! This beautiful two-story home is loc...
More Details
$324,900

- Office : 937.434.7600
- Mobile : 937-266-5511
- Fax :937-306-1806

My team and I are here to assist you. We value your time. Contact us for prompt service.
Mortgage Calculator
This is your principal + interest payment, or in other words, what you send to the bank each month. But remember, you will also have to budget for homeowners insurance, real estate taxes, and if you are unable to afford a 20% down payment, Private Mortgage Insurance (PMI). These additional costs could increase your monthly outlay by as much 50%, sometimes more.
 Courtesy: Keller Williams Community Part (937) 530-4904 Tyler Blatt
Courtesy: Keller Williams Community Part (937) 530-4904 Tyler Blatt
Data relating to real estate for sale on this web site comes in part from the IDX Program of the Dayton Area Board of Realtors. IDX information is provided exclusively for consumers' personal, non-commercial use and may not be used for any purpose other than to identify prospective properties consumers may be interested in purchasing.
Information is deemed reliable but is not guaranteed.
![]() © 2025 Georgiana C. Nye. All rights reserved | Design by FlyerMaker Pro | admin
© 2025 Georgiana C. Nye. All rights reserved | Design by FlyerMaker Pro | admin

