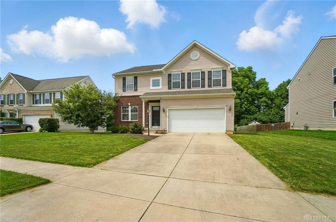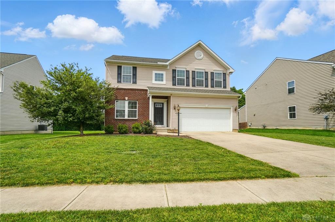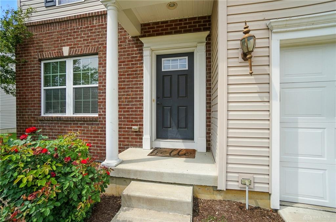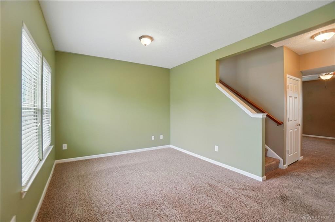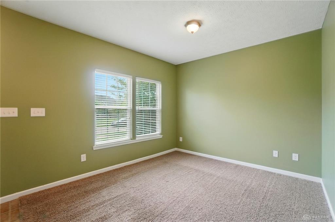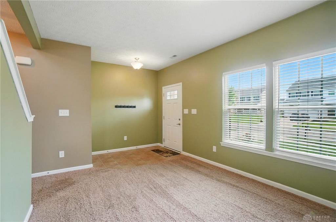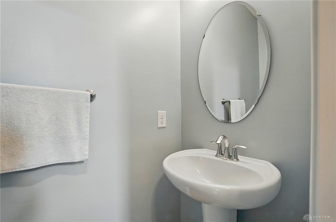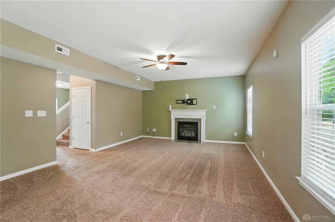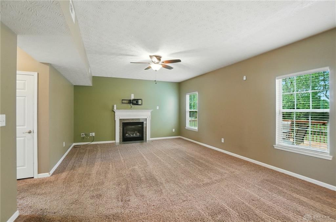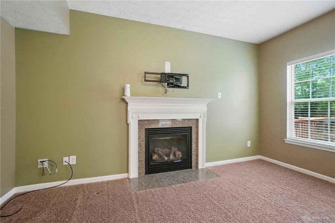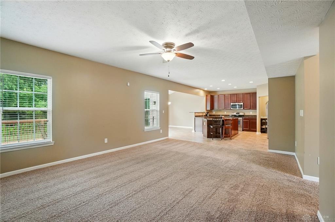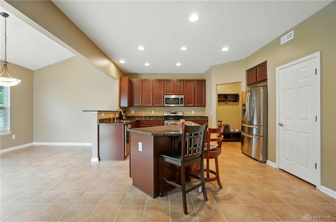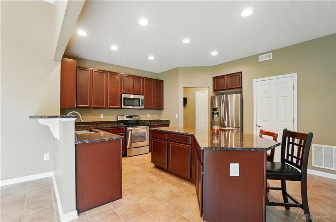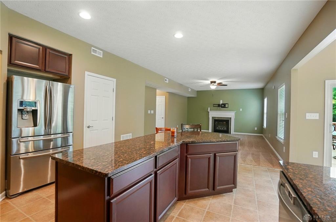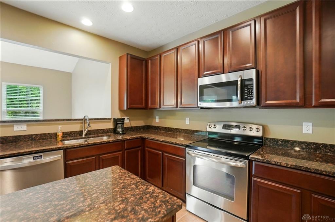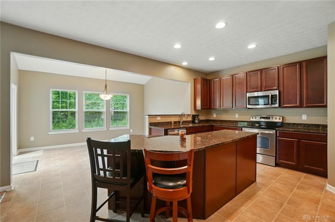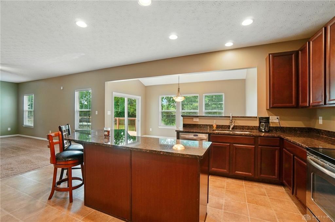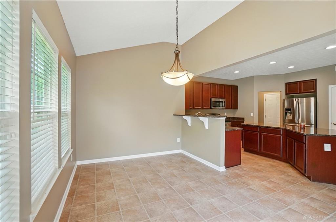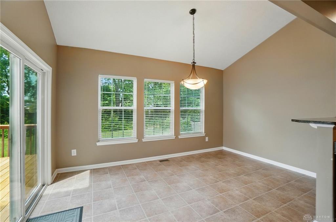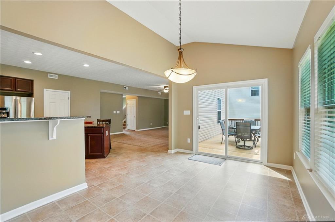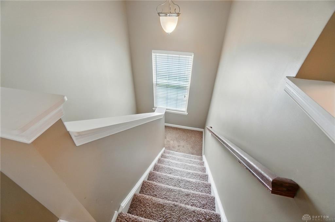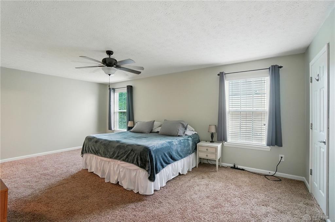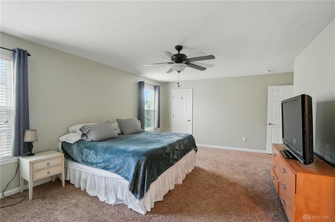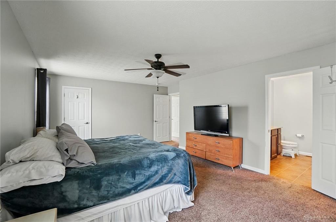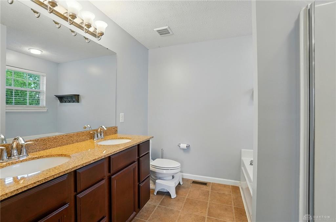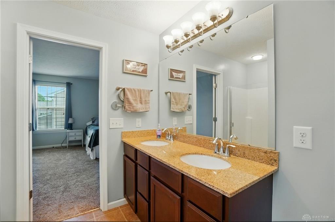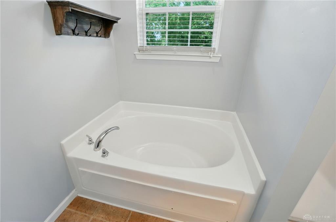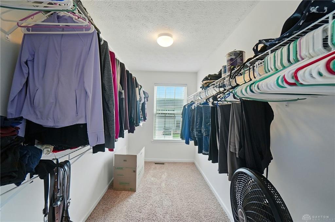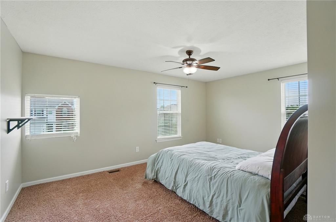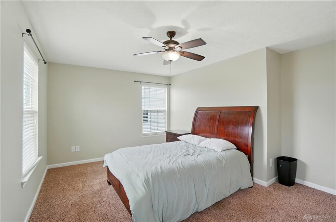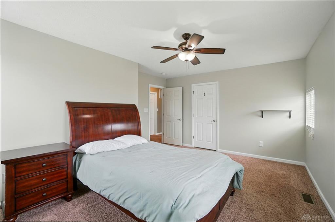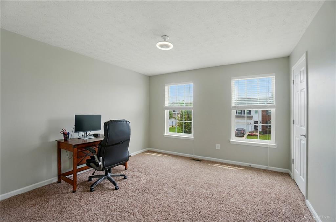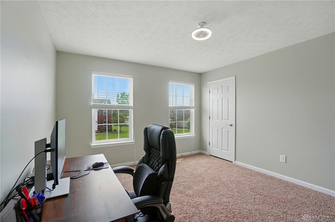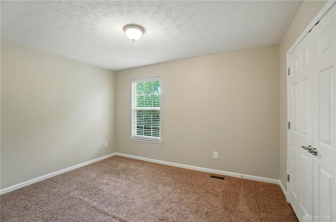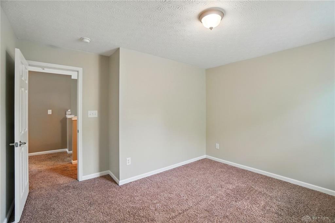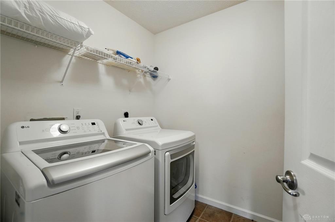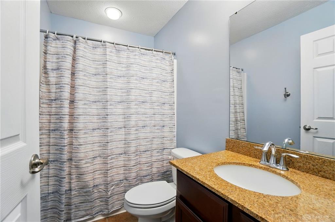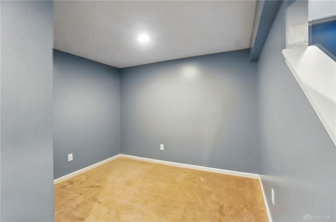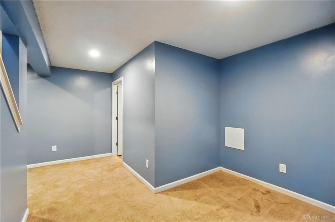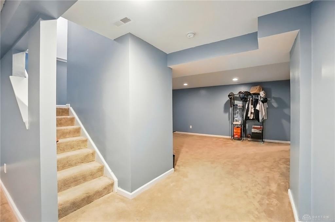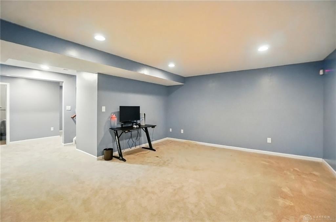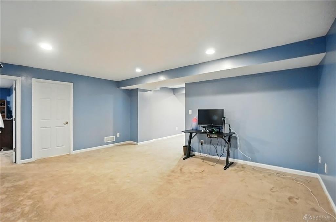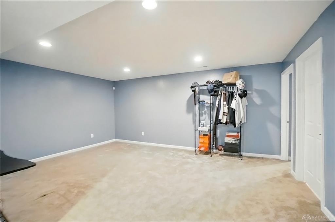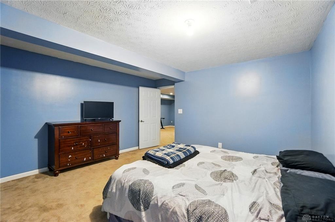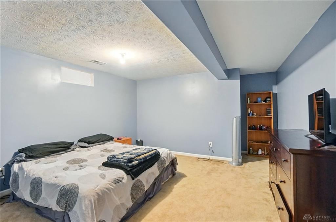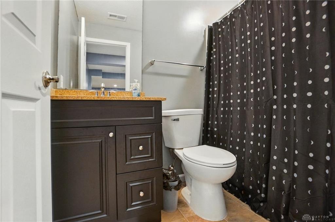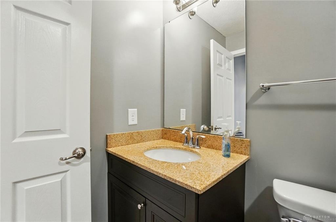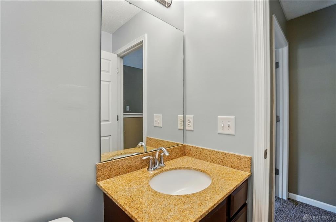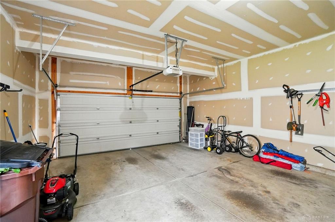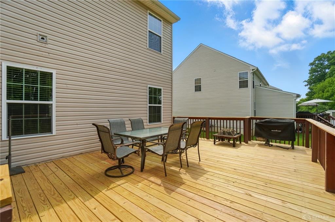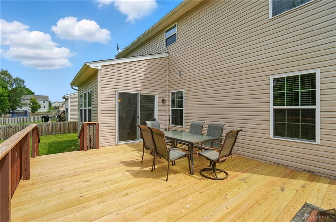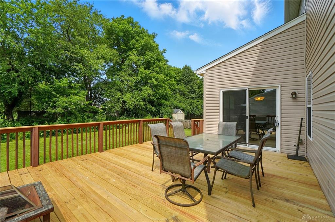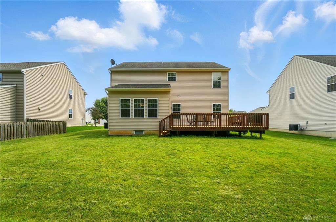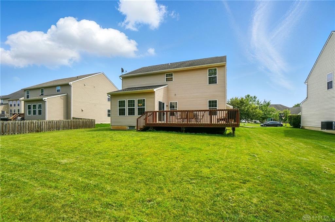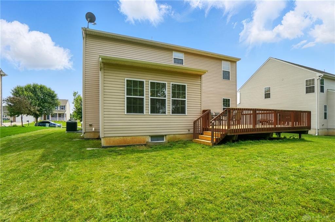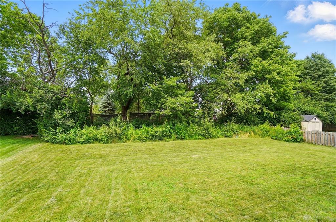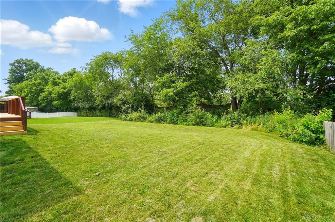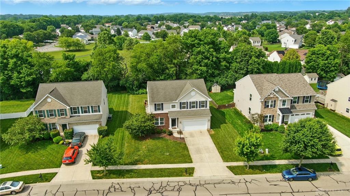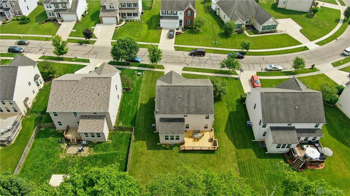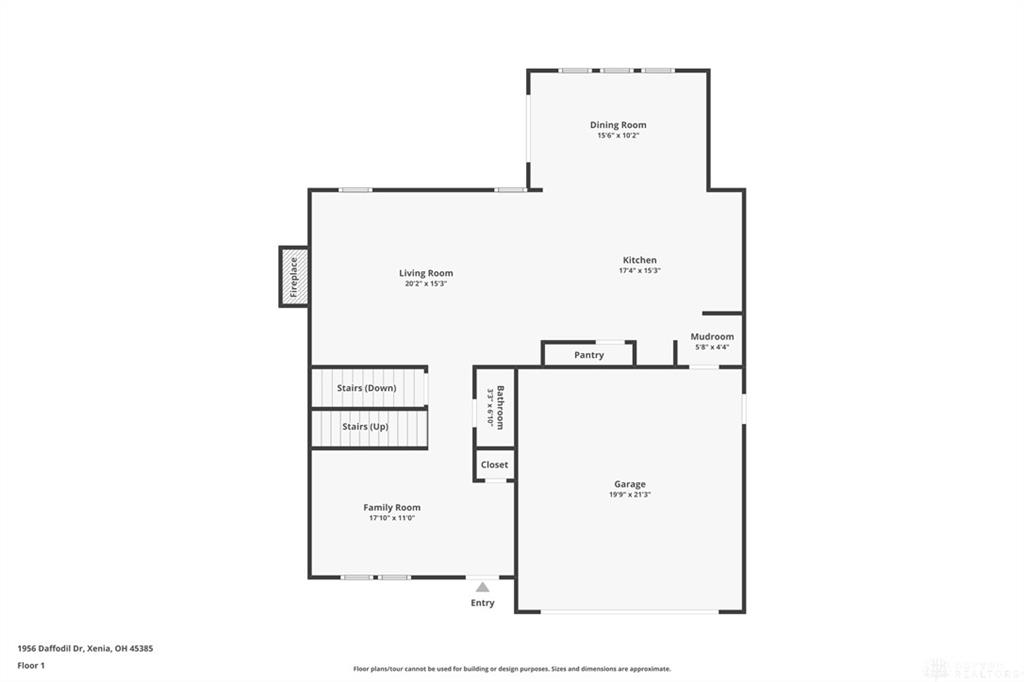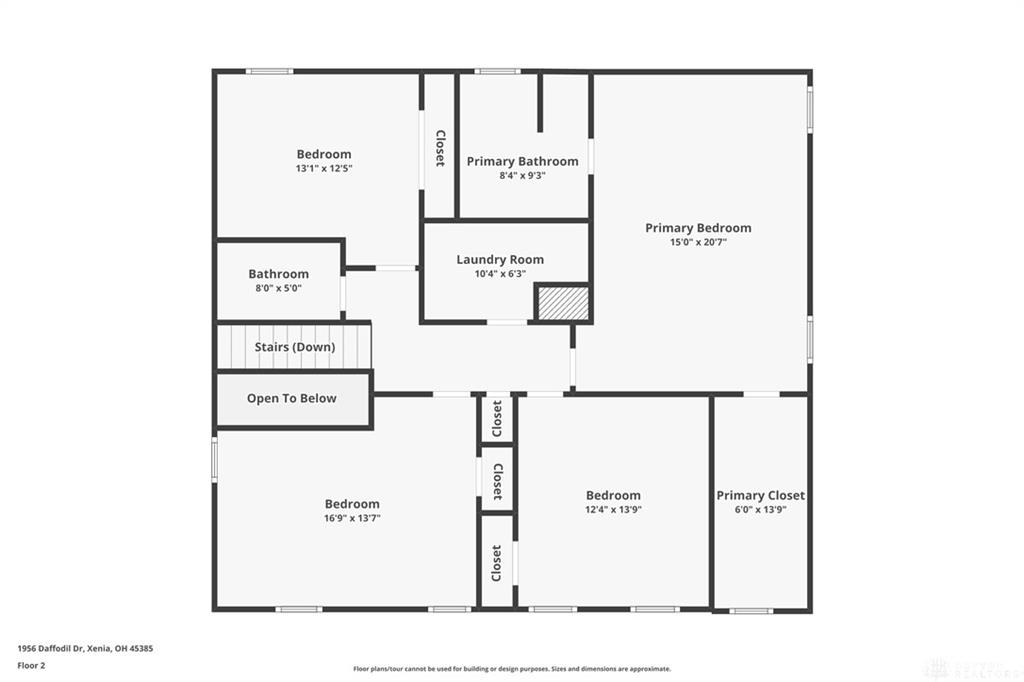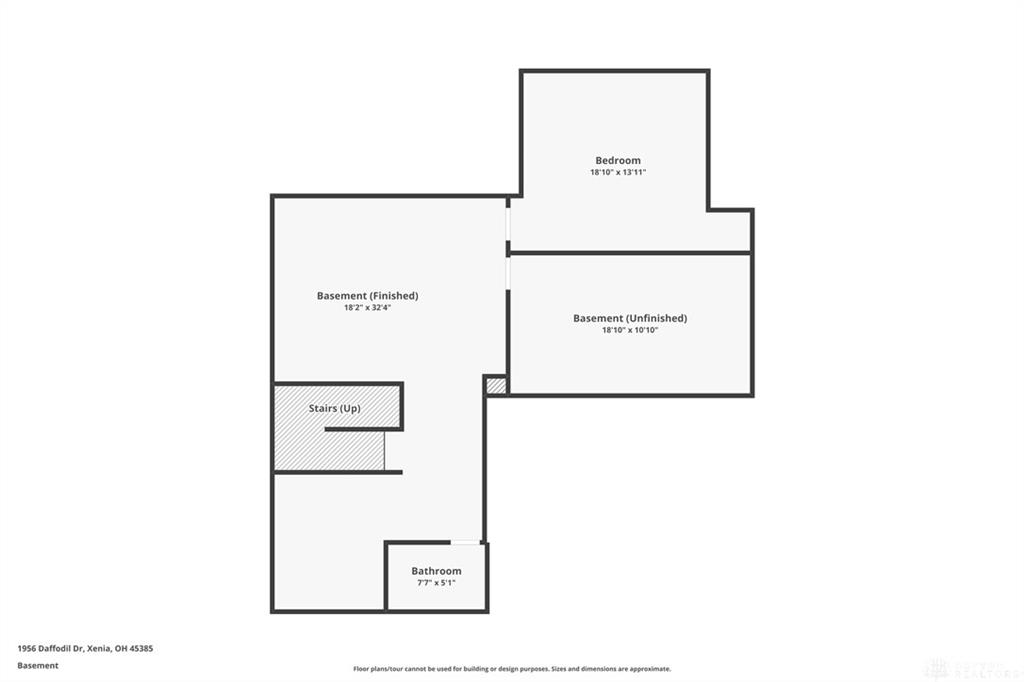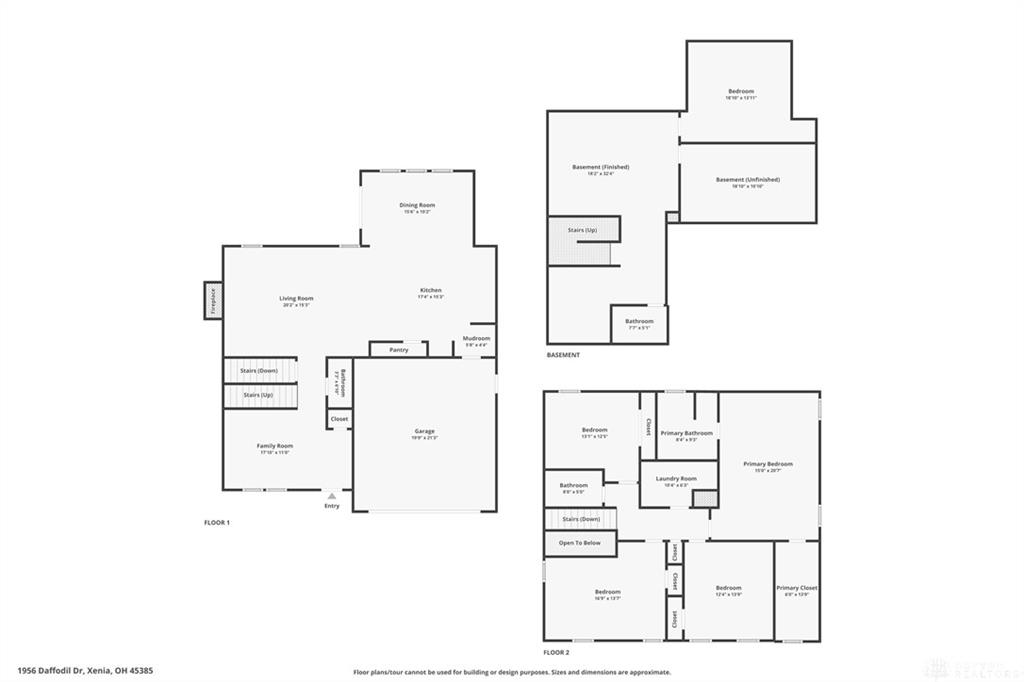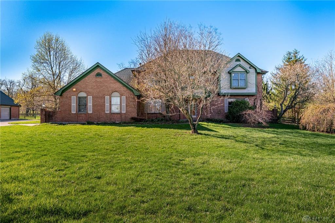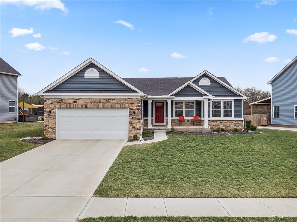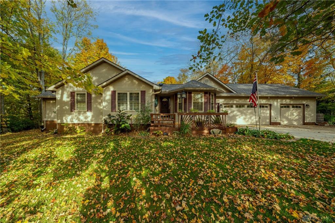3516 sq. ft.
4 baths
4 beds
$419,900 Price
936434 MLS#
Marketing Remarks
Step into this beautifully maintained 4 bedroom, 3.5 bath home located in the heart of Xenia's sought-after Spring Ridge community. This colonial-style home features an open-concept floor plan with large windows throughout that provide a warm and inviting atmosphere and plenty of natural lighting. Enter into a formal living room that leads to the spacious family room with gas fireplace, kitchen, and eat-in dining area with a vaulted ceiling. The kitchen boasts sleek granite countertops, a furniture center island perfect for meal prep or casual dining, cherry cabinetry that provides both style and functionality, stainless steel appliances and a walk-in pantry. Upstairs you'll find four generous bedrooms, including a spacious primary suite with a 6 x 12 walk-in closet and private bathroom with plenty of space to get ready or just relax in your garden tub. You'll love the convenience of the second-floor laundry making everyday chores a breeze. Downstairs you'll find a fully finished basement that offers a recently remodeled bathroom and three additional rooms that would be perfect for a rec room, home office, cozy movie lounge or a 5th bedroom. With over 3,500 square feet of living space, this home is perfect for growing families or anyone seeking a place to entertain friends/family. Walk outside the patio doors from the dining area to a 20 x 16 deck with all new deck boards. Perfect for grilling out while enjoying the outdoors. Updates include new dishwasher 2023 and new water heater 2024.
additional details
- Outside Features Deck
- Heating System Forced Air,Natural Gas
- Cooling Central
- Fireplace Gas
- Garage 2 Car,Attached
- Total Baths 4
- Utilities 220 Volt Outlet,Natural Gas
- Lot Dimensions 0.24
Room Dimensions
- Bedroom: 12 x 13 (Second)
- Living Room: 15 x 20 (Main)
- Family Room: 11 x 18 (Main)
- Kitchen: 15 x 17 (Main)
- Primary Bedroom: 15 x 21 (Second)
- Bedroom: 13 x 17 (Second)
- Bedroom: 14 x 12 (Second)
- Laundry: 6 x 10 (Second)
- Dining Room: 10 x 16 (Main)
- Mud Room: 4 x 6 (Main)
Virtual Tour
Great Schools in this area
similar Properties
2059 Upper Bellbrook Road
Custom home on 5+ acres w/outbuildings. Stunning ...
More Details
$437,000
1752 Highlander Drive
Welcome to your dream home in the highly sought af...
More Details
$435,900

- Office : 937.434.7600
- Mobile : 937-266-5511
- Fax :937-306-1806

My team and I are here to assist you. We value your time. Contact us for prompt service.
Mortgage Calculator
This is your principal + interest payment, or in other words, what you send to the bank each month. But remember, you will also have to budget for homeowners insurance, real estate taxes, and if you are unable to afford a 20% down payment, Private Mortgage Insurance (PMI). These additional costs could increase your monthly outlay by as much 50%, sometimes more.
 Courtesy: Glasshouse Realty Group (937) 416-1587 Kara Buckner
Courtesy: Glasshouse Realty Group (937) 416-1587 Kara Buckner
Data relating to real estate for sale on this web site comes in part from the IDX Program of the Dayton Area Board of Realtors. IDX information is provided exclusively for consumers' personal, non-commercial use and may not be used for any purpose other than to identify prospective properties consumers may be interested in purchasing.
Information is deemed reliable but is not guaranteed.
![]() © 2025 Georgiana C. Nye. All rights reserved | Design by FlyerMaker Pro | admin
© 2025 Georgiana C. Nye. All rights reserved | Design by FlyerMaker Pro | admin


