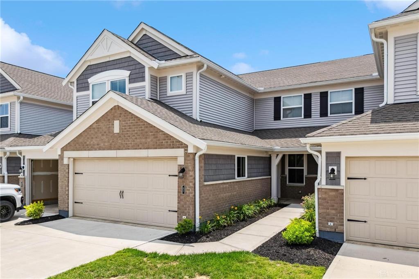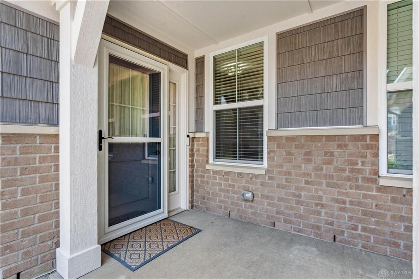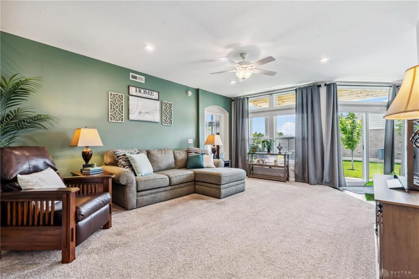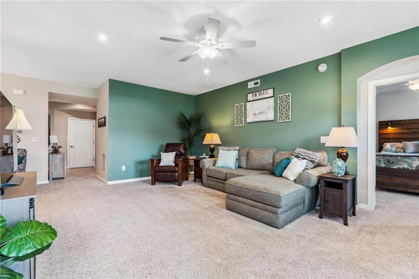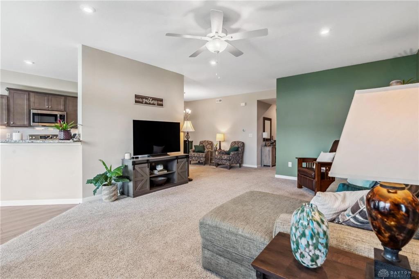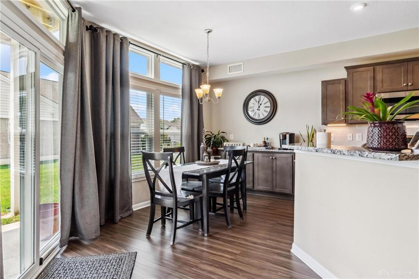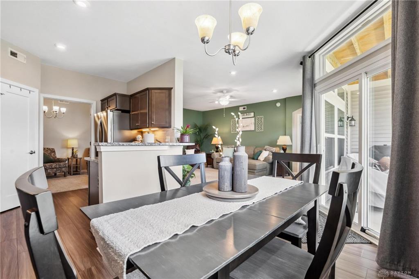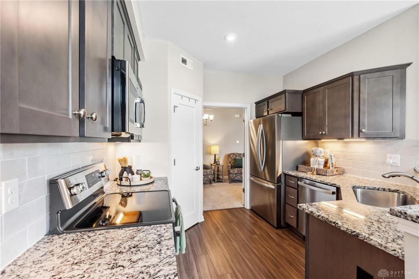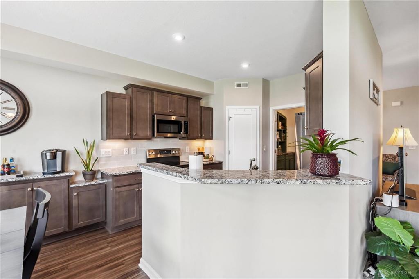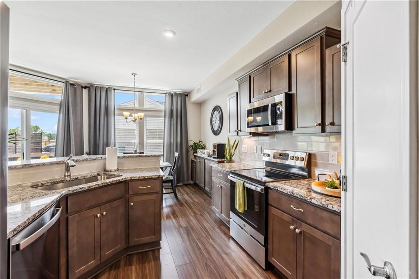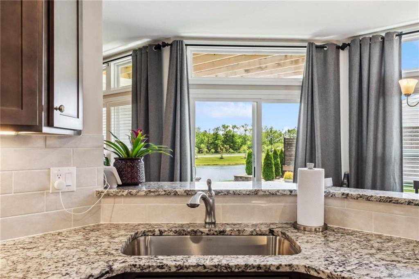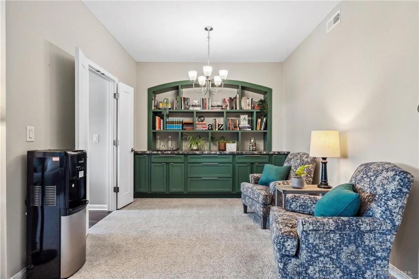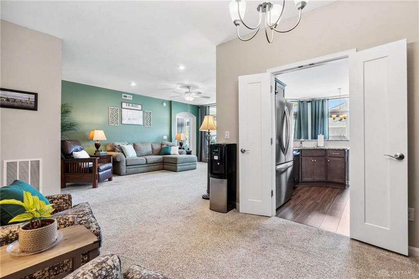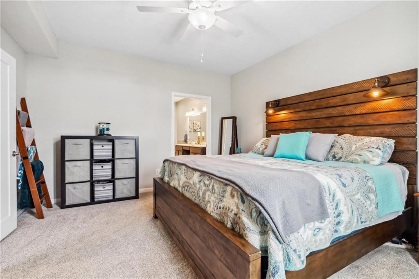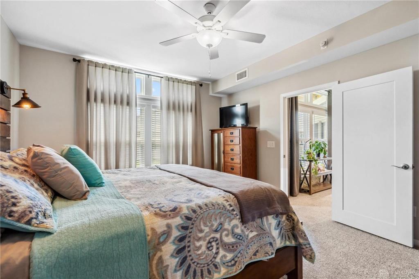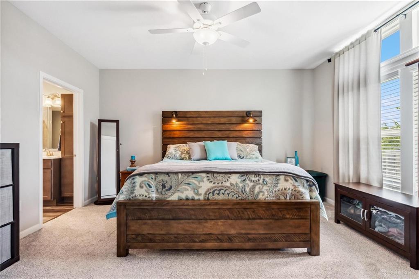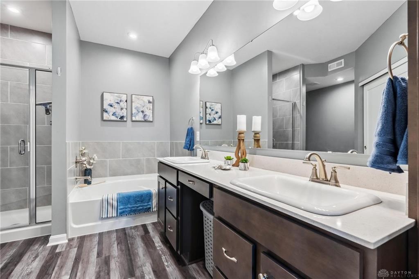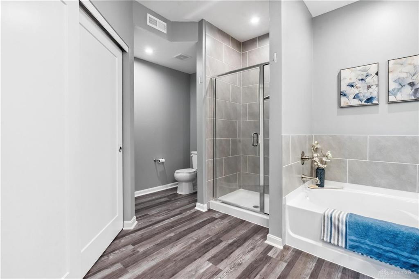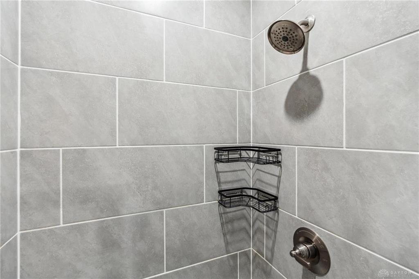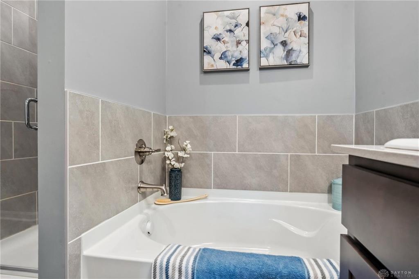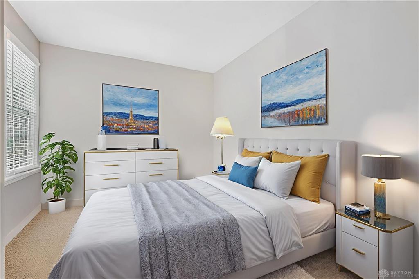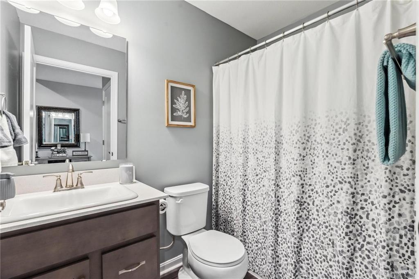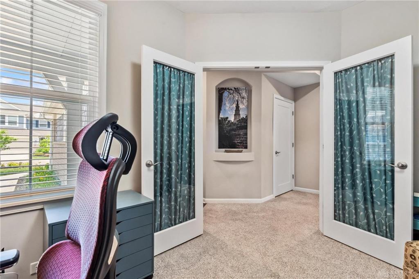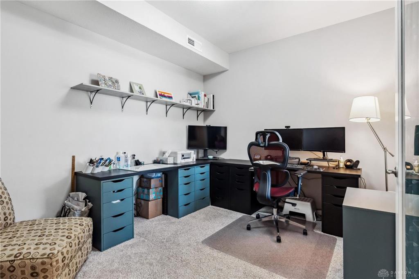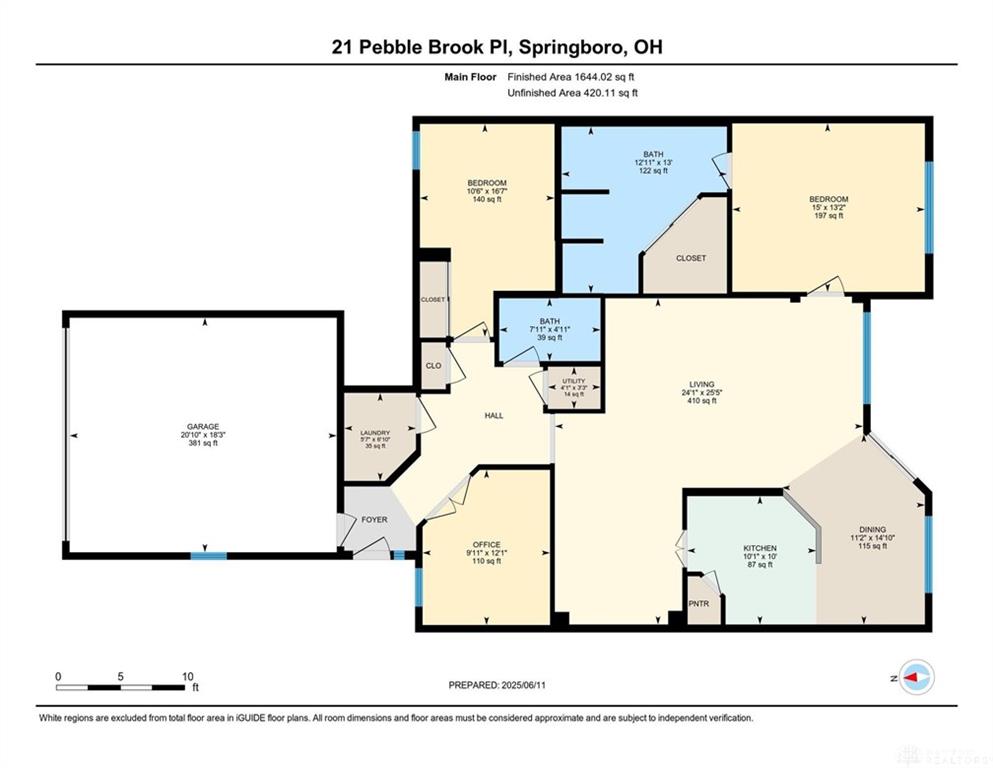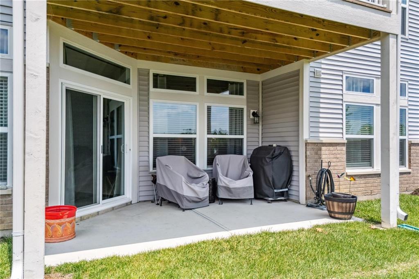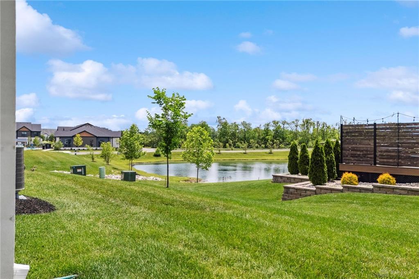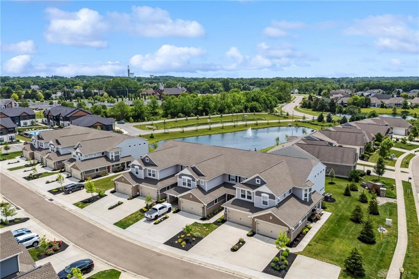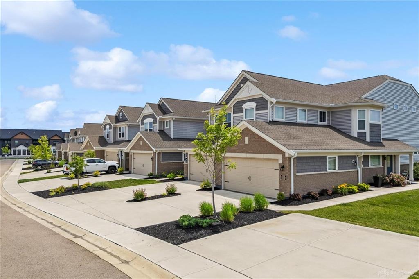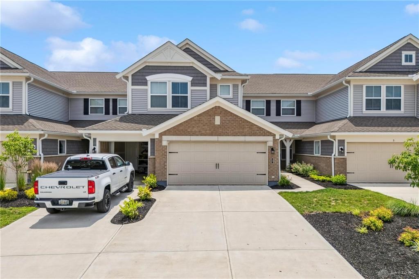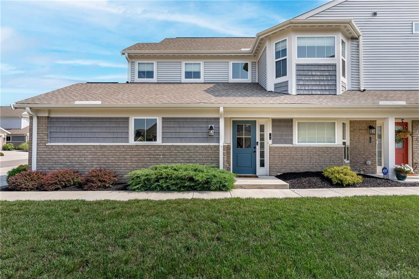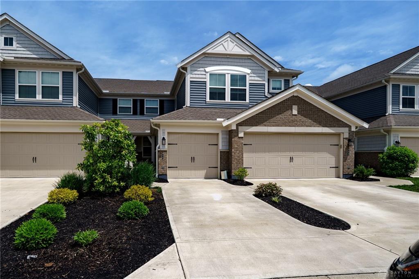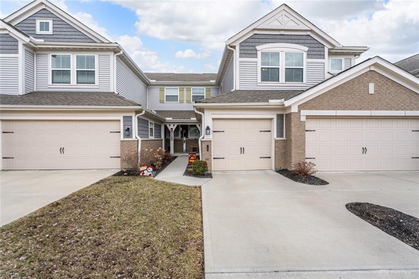1577 sq. ft.
2 baths
2 beds
$317,900 Price
936430 MLS#
Marketing Remarks
Lakeside Luxury Meets Effortless Living in Springboro’s Waterside at Settlers Walk. Step into comfort and convenience with this beautifully upgraded, ground-level condo in the desirable Waterside at Settlers Walk community. Built in 2022, this 2-bedroom, 2-bathroom home with a flexible office (easily a 3rd bedroom) offers 1,577 sq ft of single-story living—all with serene lakeside views from your private patio. An open-concept layout is enhanced by 9-foot ceilings, upscale finishes, and smart upgrades throughout. The kitchen is a chef’s dream, featuring granite countertops, upgraded cabinetry, buffet-style storage, pantry, breakfast bar, and all appliances included. The sunlit dining and living areas flow seamlessly, anchored by a cozy library nook with custom built-in bookshelves—the perfect retreat for reading or relaxation. The spacious Primary Suite offers a large walk-in closet and luxurious ensuite bath with quartz countertops, a soaking tub, and separate shower. Guests will feel right at home in the second bedroom and full hall bath, while the double-door study is ideal for working from home or indulging hobbies. Thoughtful upgrades add even more value: LVP flooring in both bathrooms (2024) Upgraded carpet and premium pad New smart thermostat & storm doors (2024) Water softener (2023) Fresh, neutral paint New smoke detectors Washer and dryer included The attached 2-car garage offers additional storage space, and the HOA covers exterior maintenance, landscaping, snow removal, trash, water, and access to premium amenities including a clubhouse, fitness center, pool, and scenic walking trails. Perfectly located minutes from Austin Landing, I-75, top-rated Springboro schools, shopping, dining, and more, this home combines peaceful living with modern design and unbeatable convenience. Don’t miss your chance to live effortlessly in one of Springboro’s most sought-after communities. Schedule your showing today!
additional details
- Outside Features Cable TV,Patio
- Heating System Electric,Heat Pump
- Cooling Central
- Garage 2 Car,Attached,Opener,Storage
- Total Baths 2
- Utilities City Water,Sanitary Sewer
- Lot Dimensions condo
Room Dimensions
- Living Room: 25 x 24 (Main)
- Dining Room: 11 x 15 (Main)
- Kitchen: 10 x 10 (Main)
- Study/Office: 12 x 10 (Main)
- Primary Bedroom: 13 x 15 (Main)
- Bedroom: 17 x 10 (Main)
Virtual Tour
Great Schools in this area
similar Properties
164 Rippling Brook Lane
You will feel like you are on vacation in this nea...
More Details
$342,500
72 Pebble Brook Place
Discover penthouse-style living within this gorgeo...
More Details
$335,900
140 Rippling Brook Lane
Welcome to low-maintenance living at its finest in...
More Details
$334,900

- Office : 937.434.7600
- Mobile : 937-266-5511
- Fax :937-306-1806

My team and I are here to assist you. We value your time. Contact us for prompt service.
Mortgage Calculator
This is your principal + interest payment, or in other words, what you send to the bank each month. But remember, you will also have to budget for homeowners insurance, real estate taxes, and if you are unable to afford a 20% down payment, Private Mortgage Insurance (PMI). These additional costs could increase your monthly outlay by as much 50%, sometimes more.
 Courtesy: Keller Williams Advisors Rlty (937) 848-6255 Don E Shurts Jr
Courtesy: Keller Williams Advisors Rlty (937) 848-6255 Don E Shurts Jr
Data relating to real estate for sale on this web site comes in part from the IDX Program of the Dayton Area Board of Realtors. IDX information is provided exclusively for consumers' personal, non-commercial use and may not be used for any purpose other than to identify prospective properties consumers may be interested in purchasing.
Information is deemed reliable but is not guaranteed.
![]() © 2025 Georgiana C. Nye. All rights reserved | Design by FlyerMaker Pro | admin
© 2025 Georgiana C. Nye. All rights reserved | Design by FlyerMaker Pro | admin

