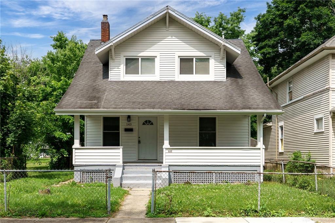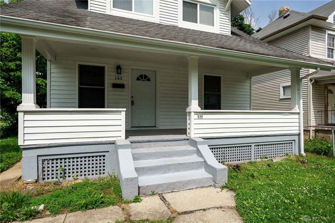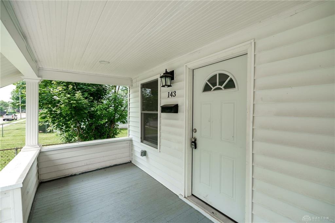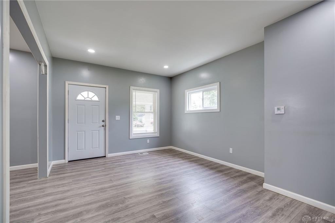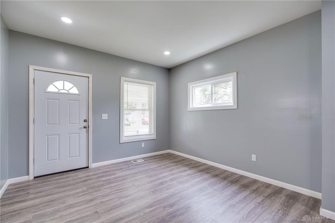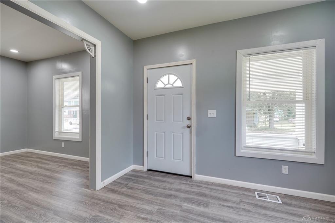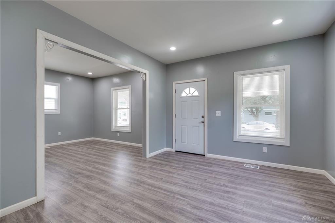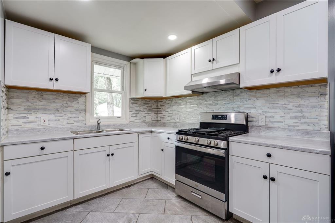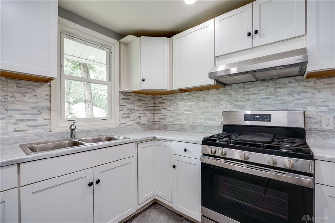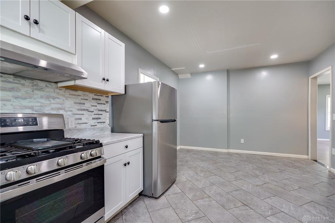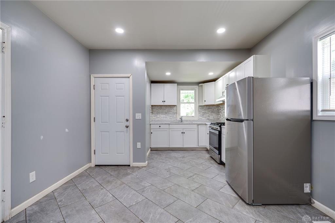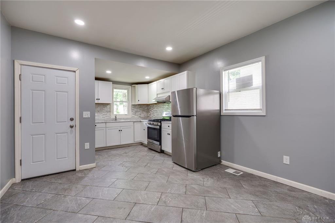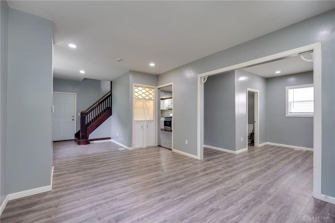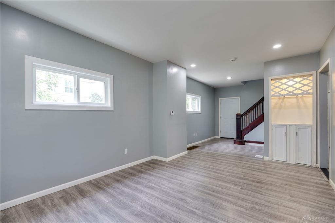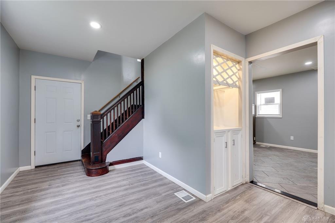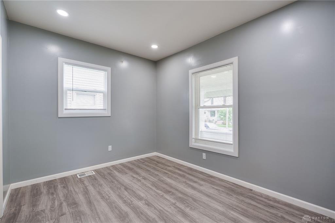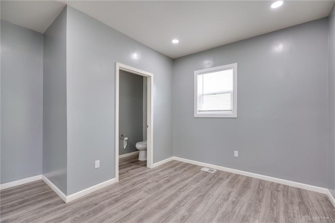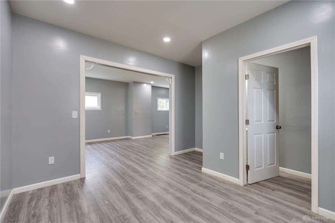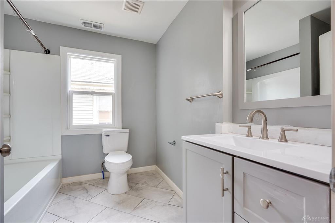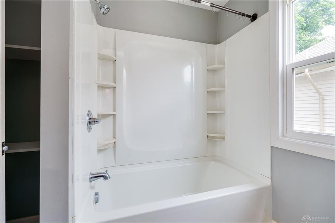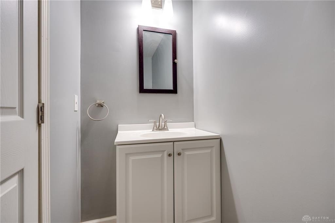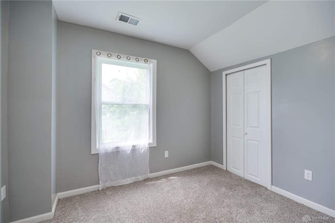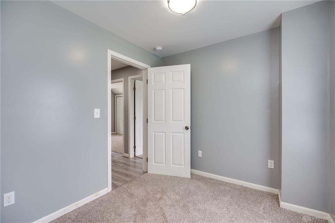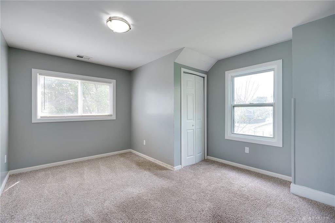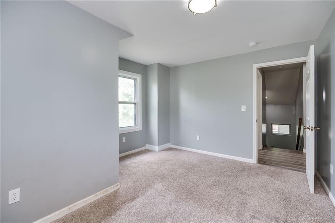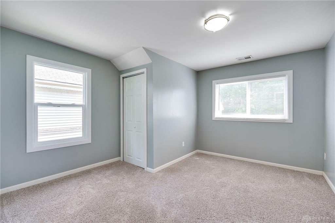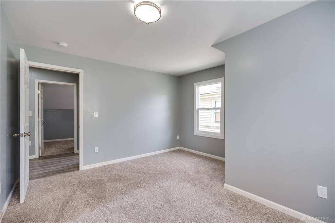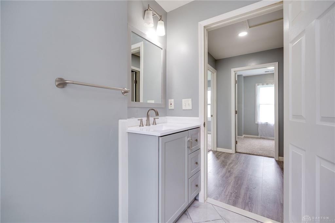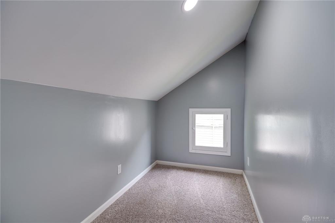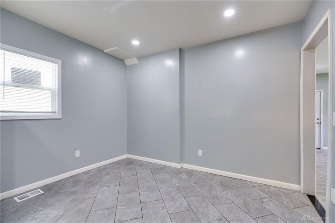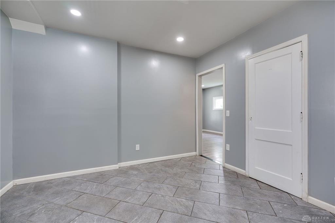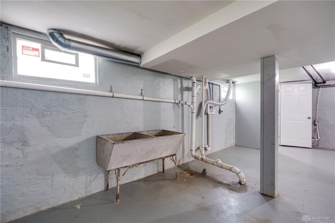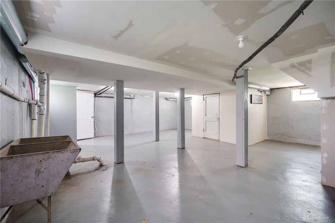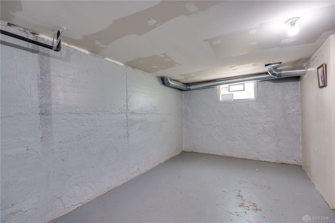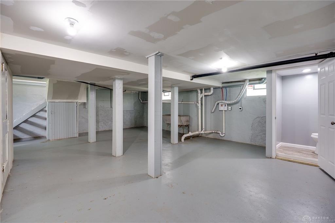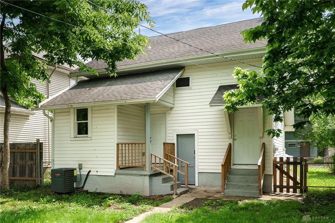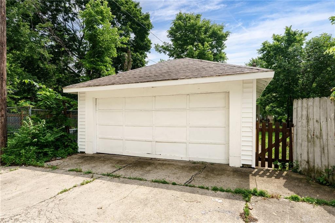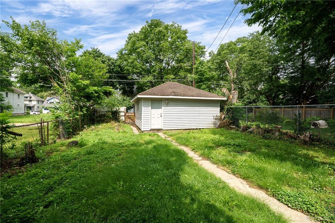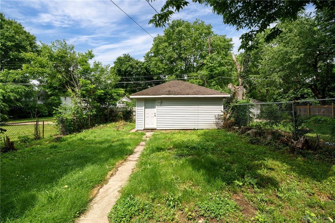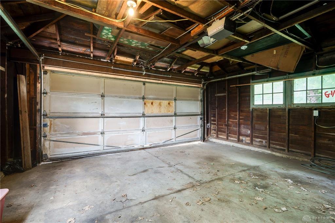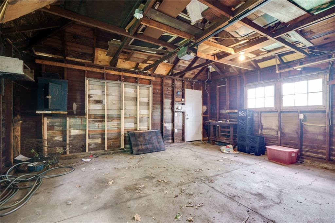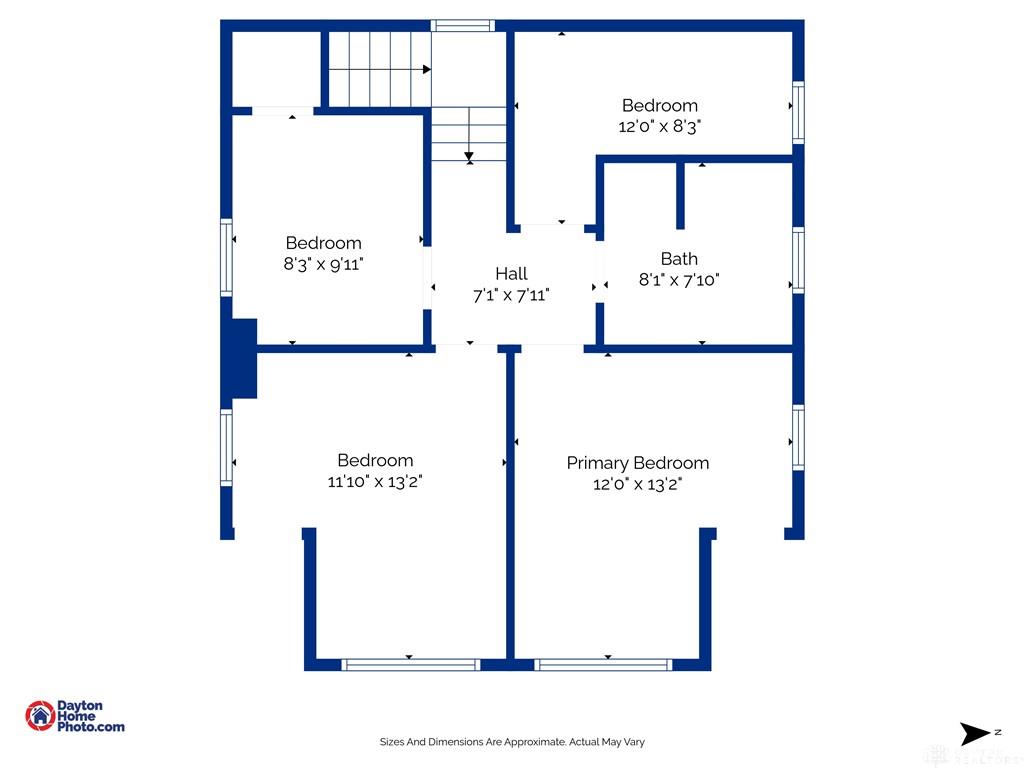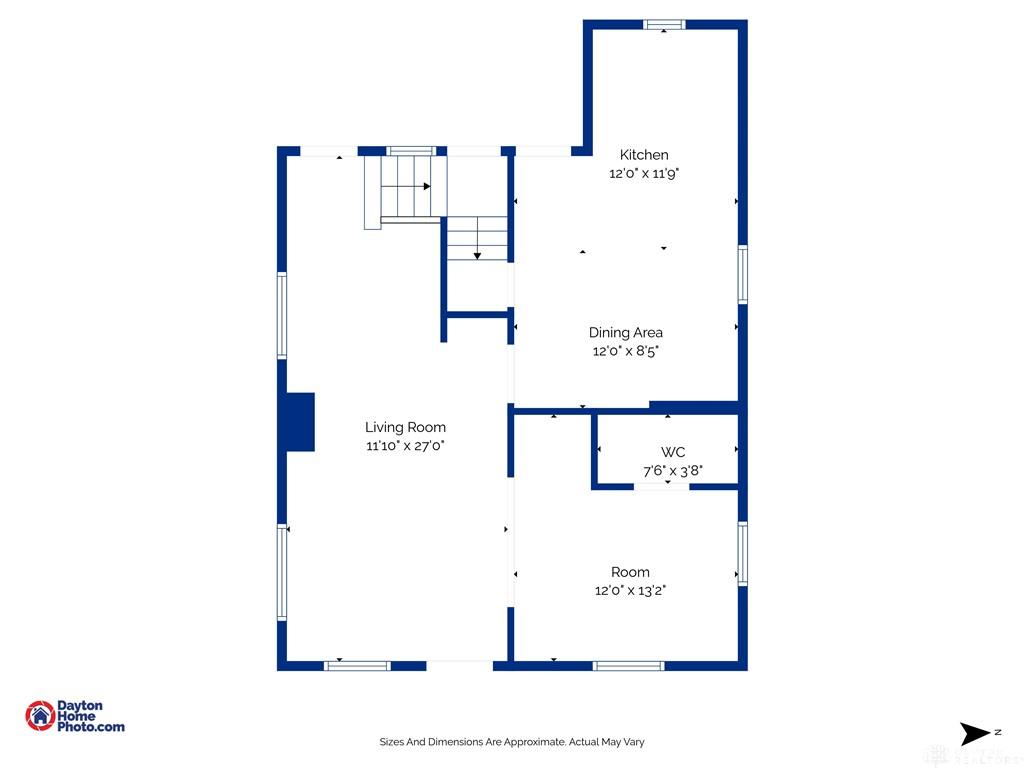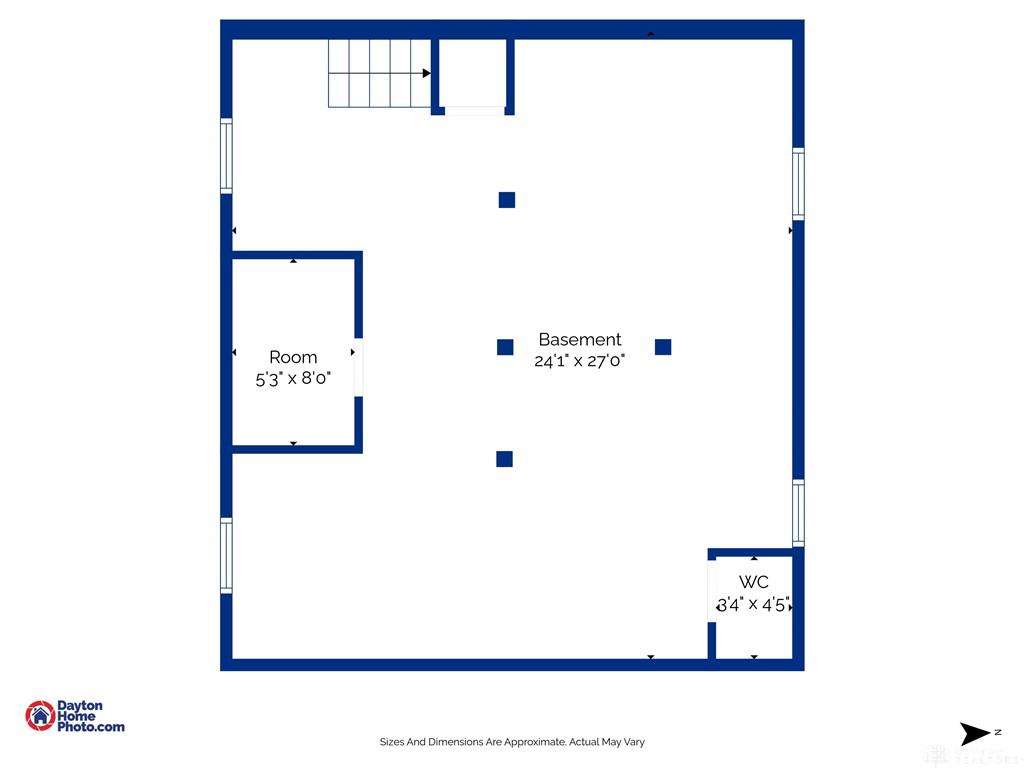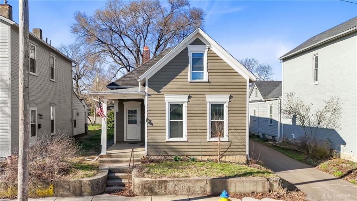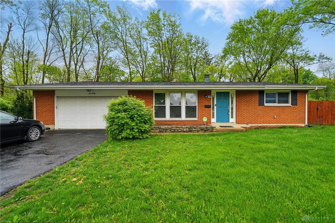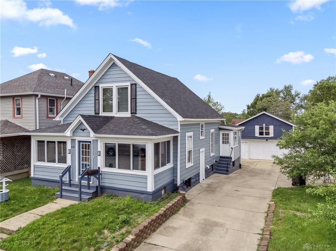Marketing Remarks
Welcome to 143 North Ardmore Avenue—a fully updated gem that perfectly balances modern upgrades with original charm. Fresh, clean, and move-in ready, this home features all-new flooring, remodeled bathrooms, a sleek kitchen, and updated mechanicals—all wrapped in classic craftsman curb appeal. Step inside to a bright and open main floor with new luxury vinyl plank floors, recessed lighting, and a neutral color palette. The kitchen is a showstopper with crisp white cabinetry, marble-look counters, a custom tile backsplash, double sink, and brand new stainless steel gas range—ready for your next dinner party or cozy night in. Upstairs, enjoy spacious bedrooms with fresh paint, new carpet, and ample storage. The updated full bath features a modern vanity, framed mirror, and satin nickel fixtures. A bonus half bath on the main level adds convenience and style. Need storage or flex space? The clean, painted basement is perfect for a workshop, gym, or future finishing. Outside, a covered front porch welcomes you home while a fenced yard and detached 2-car garage offer privacy and practicality. Highlights: • 4 Bedrooms/1Full/2 Half Baths • Fully updated kitchen & baths • LVP flooring + plush carpet upstairs • Recessed lighting & modern trim • Dual entrances with covered porch & side entry • Clean painted basement + laundry hookups • Newer water heater & furnace • Detached 2-car garage • Fenced yard + tree-lined side lot Perfectly located near downtown, parks, and major highways, this home is ideal for first-time buyers, investors, or anyone who wants turnkey with character. Schedule your private tour today—this one won’t last!
additional details
- Outside Features Fence,Porch
- Heating System Natural Gas
- Cooling Central
- Garage 2 Car,Detached
- Total Baths 3
- Utilities 220 Volt Outlet,City Water,Natural Gas,Sanitary Sewer
- Lot Dimensions of record
Room Dimensions
- Bedroom: 13 x 12 (Second)
- Bedroom: 13 x 12 (Second)
- Bedroom: 10 x 8 (Second)
- Bedroom: 8 x 12 (Second)
- Family Room: 13 x 12 (Main)
- Living Room: 27 x 12 (Main)
- Dining Room: 9 x 12 (Main)
- Kitchen: 12 x 12 (Main)
- Other: 8 x 5 (Basement)
- Rec Room: 27 x 24 (Basement)
Great Schools in this area
similar Properties
331 Morton Avenue
Conveniently located near the University of Dayton...
More Details
$180,000
630 Congress Court
Tucked at the end of a quiet cul-de-sac, this chee...
More Details
$180,000
4119 Pleasant View Avenue
Welcome to this beautifully renovated 3-bedroom, 2...
More Details
$180,000

- Office : 937.434.7600
- Mobile : 937-266-5511
- Fax :937-306-1806

My team and I are here to assist you. We value your time. Contact us for prompt service.
Mortgage Calculator
This is your principal + interest payment, or in other words, what you send to the bank each month. But remember, you will also have to budget for homeowners insurance, real estate taxes, and if you are unable to afford a 20% down payment, Private Mortgage Insurance (PMI). These additional costs could increase your monthly outlay by as much 50%, sometimes more.
 Courtesy: eXp Realty (937) 949-4888 Dorian Adams
Courtesy: eXp Realty (937) 949-4888 Dorian Adams
Data relating to real estate for sale on this web site comes in part from the IDX Program of the Dayton Area Board of Realtors. IDX information is provided exclusively for consumers' personal, non-commercial use and may not be used for any purpose other than to identify prospective properties consumers may be interested in purchasing.
Information is deemed reliable but is not guaranteed.
![]() © 2025 Georgiana C. Nye. All rights reserved | Design by FlyerMaker Pro | admin
© 2025 Georgiana C. Nye. All rights reserved | Design by FlyerMaker Pro | admin

