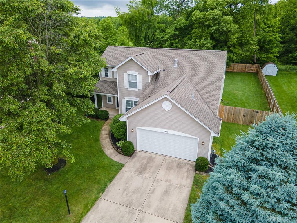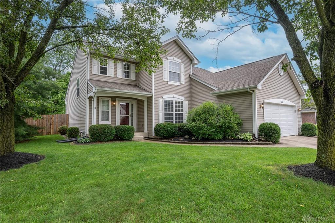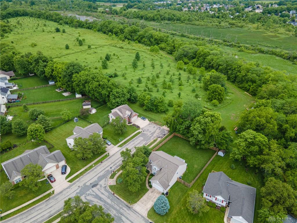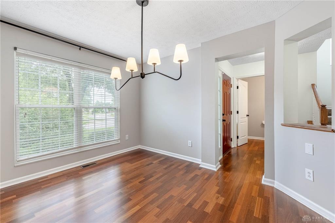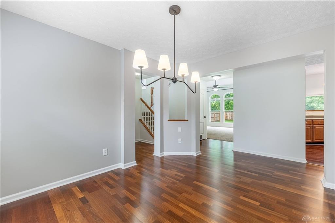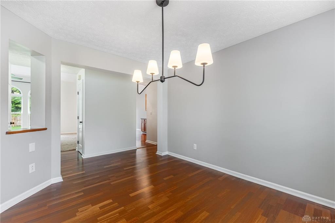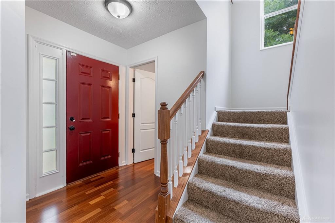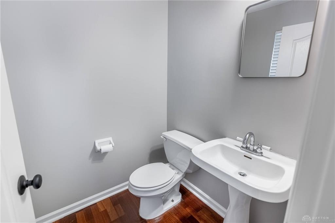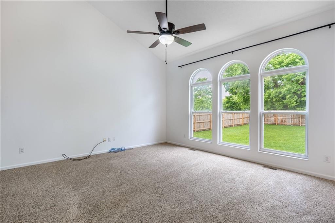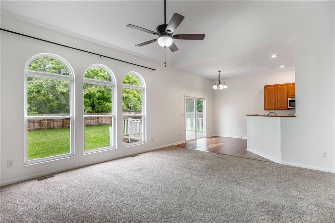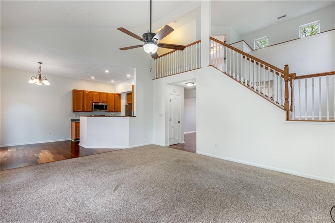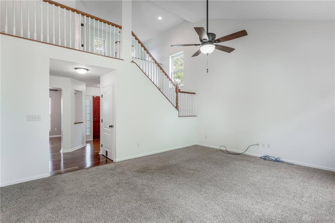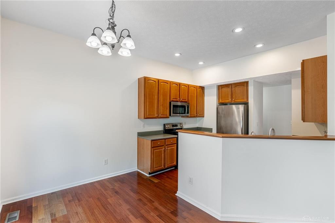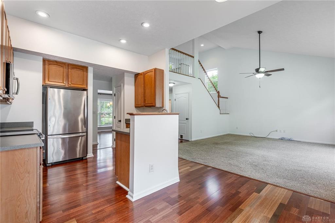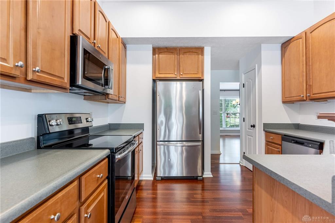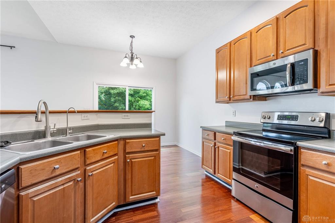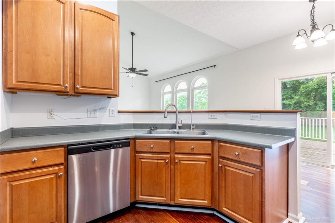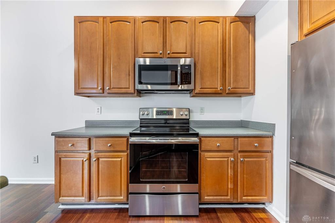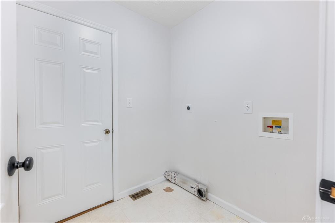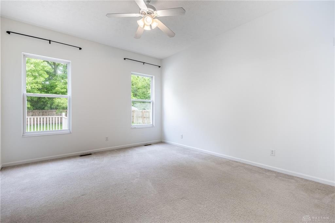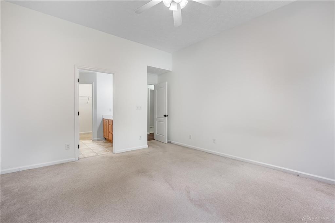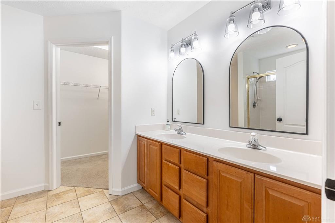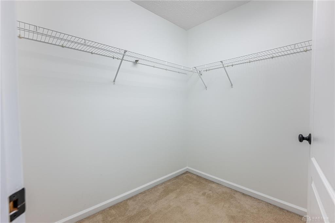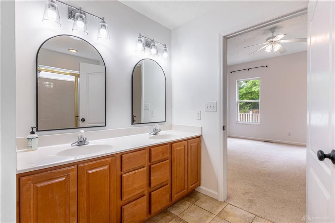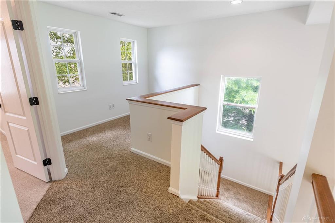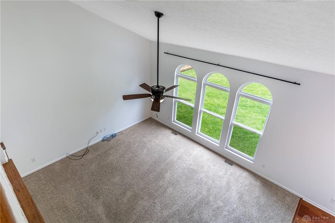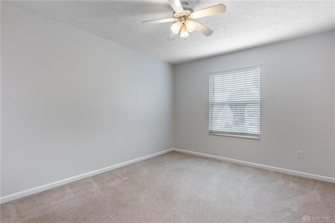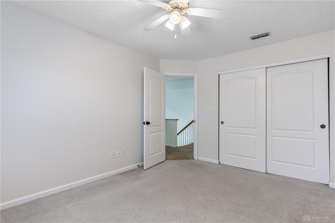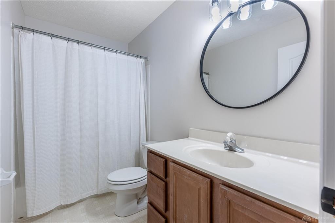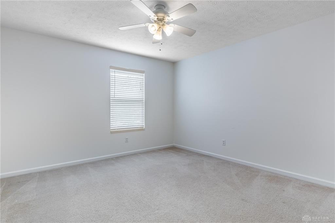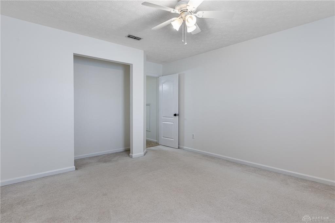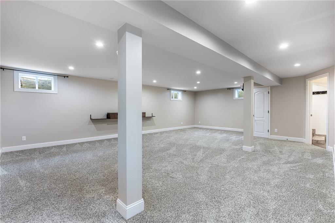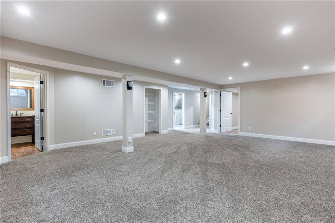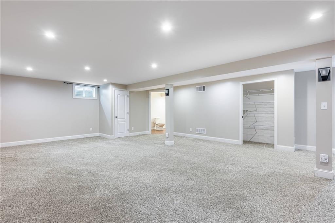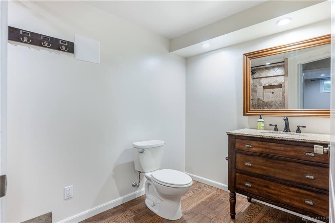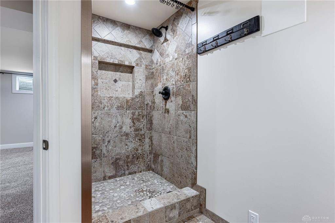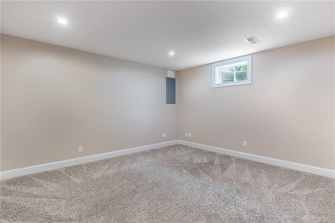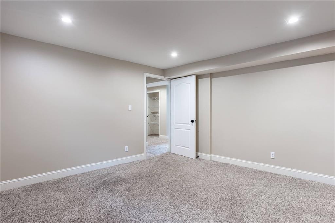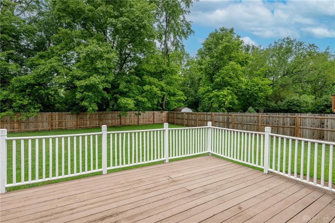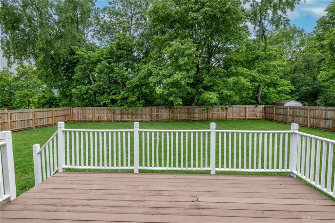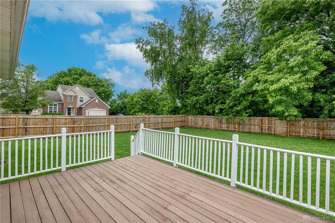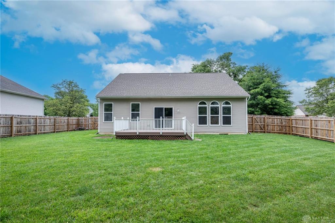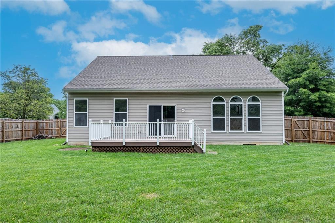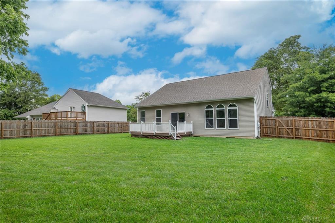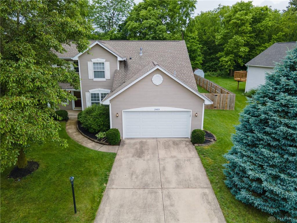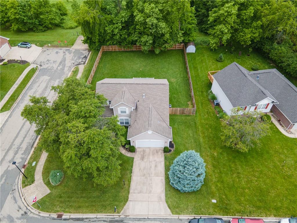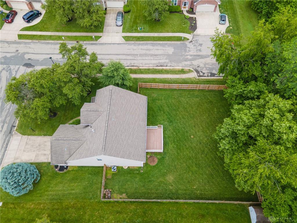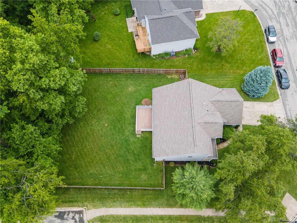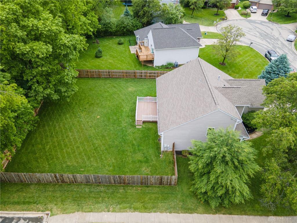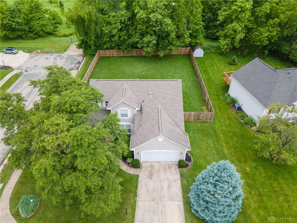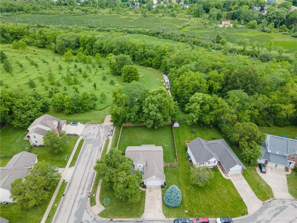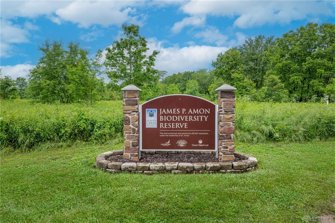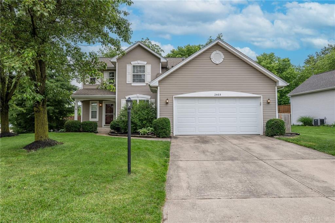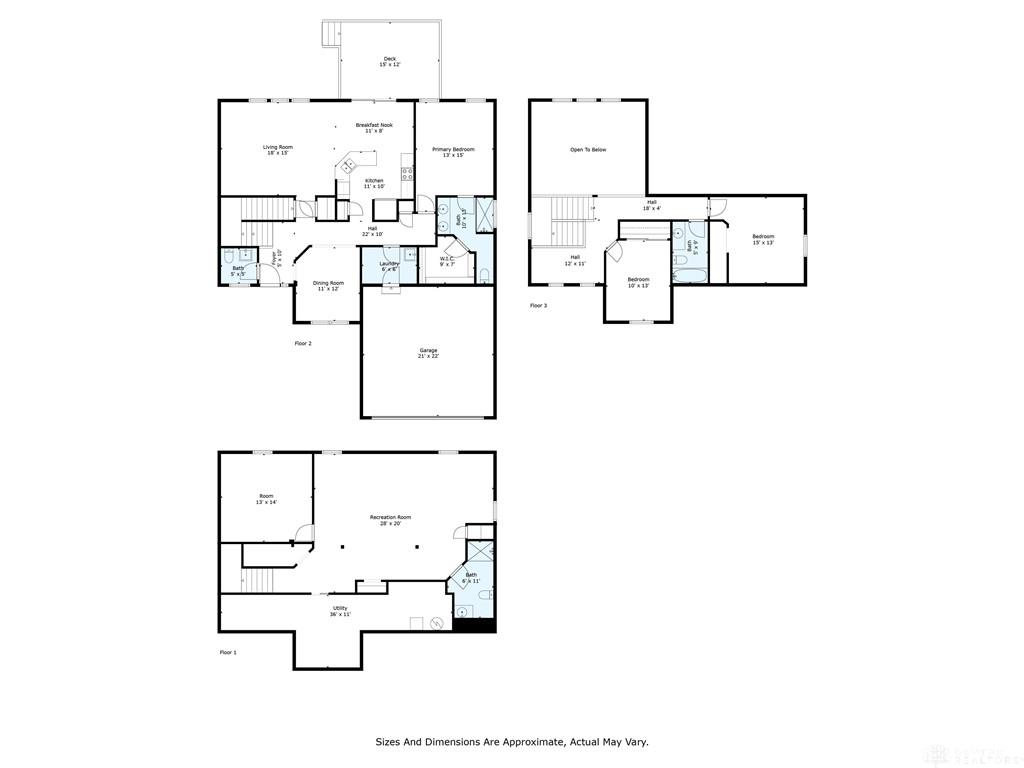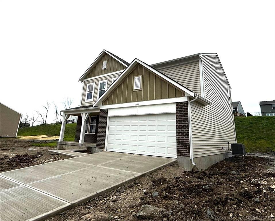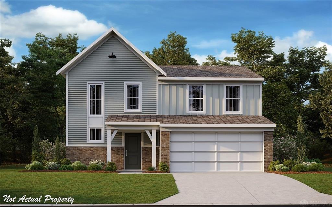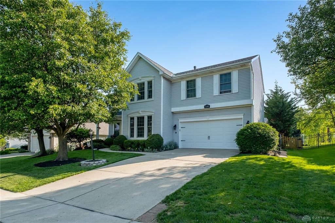Marketing Remarks
Welcome to this light-filled and impeccably maintained 2-story with finished basement located in the desirable Fawn Ridge community offering the perfect blend of comfort, style, and value with Beavercreek schools and Fairborn taxes. The spacious living room features dramatic vaulted ceilings, a wall of arched windows, and an open staircase with views from the second level to the main floor. The living room opens into the eat-in kitchen, complete with stainless steel appliances, perfect for everyday living and entertaining. A first-floor bedroom offers a private retreat with an en suite bathroom and a walk-in closet. Upstairs includes two additional bedrooms, a full guest bath, and a cozy loft-style nook, ideal for reading or lounging. The finished basement expands your living space with daylight window wells, a full bathroom with a tiled shower, a dedicated study or home office, and multiple storage closets. The study provides a quiet, tucked-away workspace and could easily double as a guest room or flex space. Enjoy outdoor living in the fully fenced backyard with a 6-foot privacy fence, large deck, and peaceful views as the home backs up to a natural Reserve offering privacy with no rear neighbors. Located on a quiet cul-de-sac, the home also features a garage with 9-ft ceilings and built-in storage shelves. This versatile, well-maintained home is the perfect blend of comfort, functionality, and location. Don’t miss your chance to call it home!
additional details
- Outside Features Deck,Fence
- Heating System Forced Air,Natural Gas
- Cooling Central
- Garage 2 Car,Attached
- Total Baths 4
- Utilities 220 Volt Outlet,City Water,Natural Gas,Sanitary Sewer
- Lot Dimensions .
Room Dimensions
- Dining Room: 11 x 12 (Main)
- Living Room: 15 x 18 (Main)
- Breakfast Room: 8 x 11 (Main)
- Laundry: 6 x 6 (Main)
- Primary Bedroom: 13 x 15 (Main)
- Kitchen: 10 x 11 (Main)
- Utility Room: 11 x 36 (Basement)
- Study/Office: 13 x 14 (Basement)
- Rec Room: 20 x 28 (Basement)
- Bedroom: 10 x 13 (Second)
- Bedroom: 10 x 13 (Second)
Great Schools in this area
similar Properties
1232 Heathgate Way
New Construction in the beautiful Arden Place comm...
More Details
$409,900
1221 Heathgate Way
Stylish new Danville plan in beautiful Arden Place...
More Details
$399,900
1199 Whitetail Drive
Oh how lovely! Make an appointment to see this be...
More Details
$399,900

- Office : 937.434.7600
- Mobile : 937-266-5511
- Fax :937-306-1806

My team and I are here to assist you. We value your time. Contact us for prompt service.
Mortgage Calculator
This is your principal + interest payment, or in other words, what you send to the bank each month. But remember, you will also have to budget for homeowners insurance, real estate taxes, and if you are unable to afford a 20% down payment, Private Mortgage Insurance (PMI). These additional costs could increase your monthly outlay by as much 50%, sometimes more.
 Courtesy: Keller Williams Community Part (937) 530-4904 Anthony Mahone
Courtesy: Keller Williams Community Part (937) 530-4904 Anthony Mahone
Data relating to real estate for sale on this web site comes in part from the IDX Program of the Dayton Area Board of Realtors. IDX information is provided exclusively for consumers' personal, non-commercial use and may not be used for any purpose other than to identify prospective properties consumers may be interested in purchasing.
Information is deemed reliable but is not guaranteed.
![]() © 2025 Georgiana C. Nye. All rights reserved | Design by FlyerMaker Pro | admin
© 2025 Georgiana C. Nye. All rights reserved | Design by FlyerMaker Pro | admin

