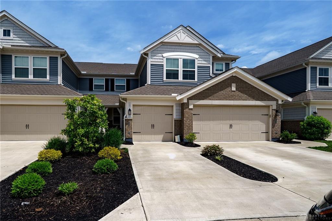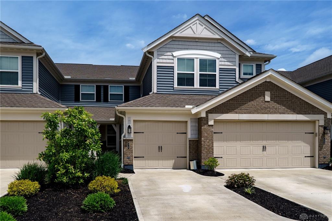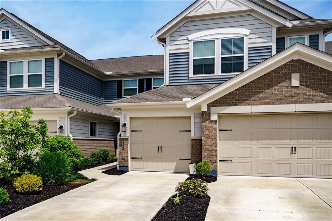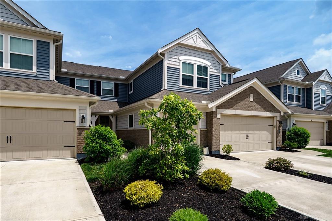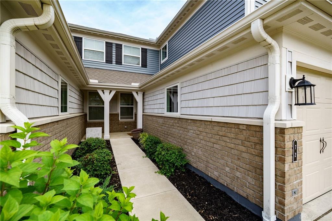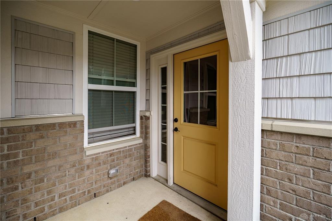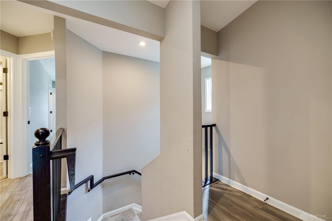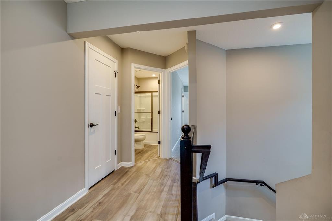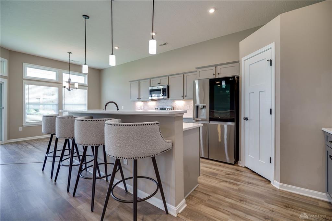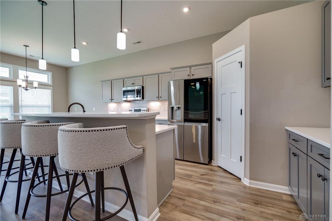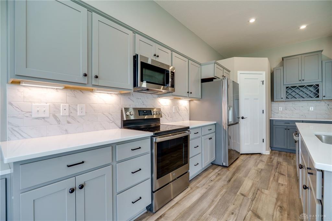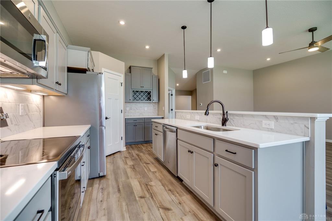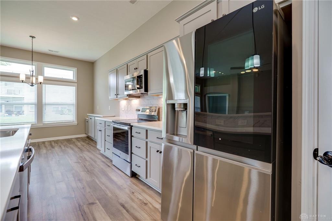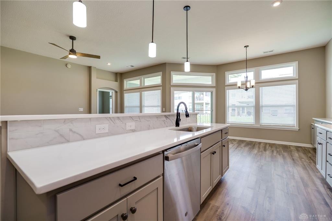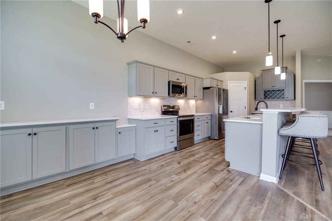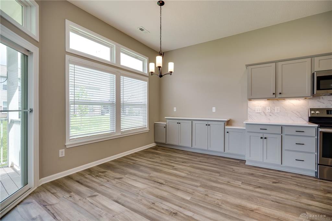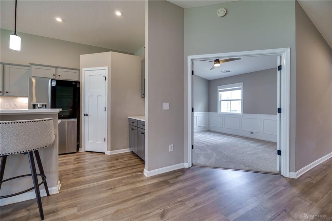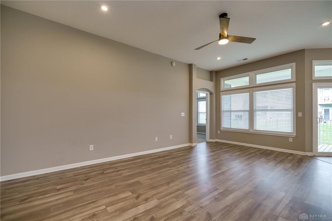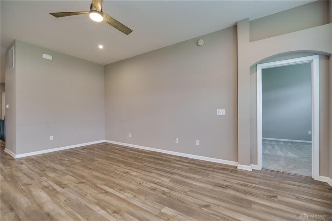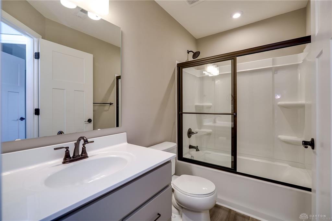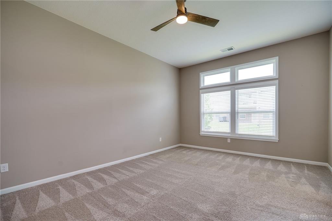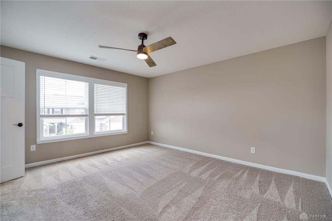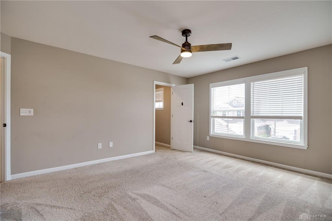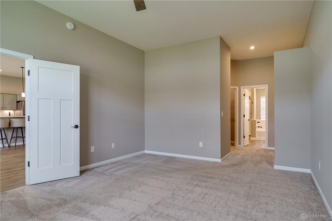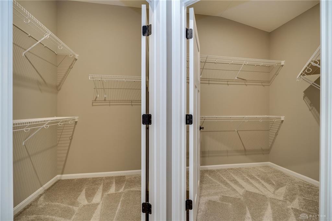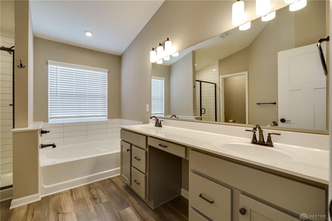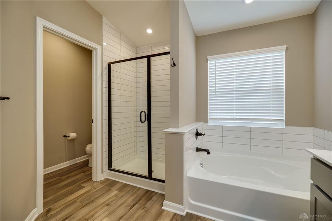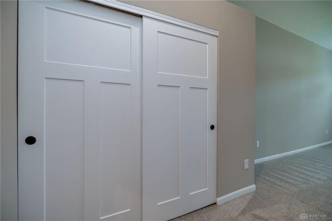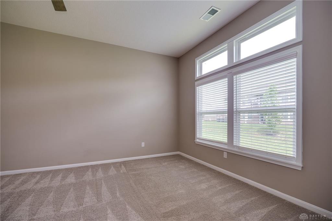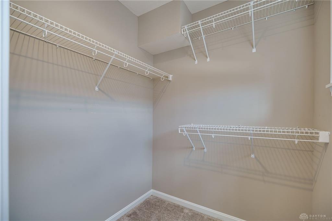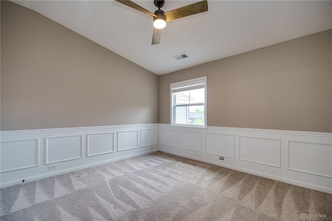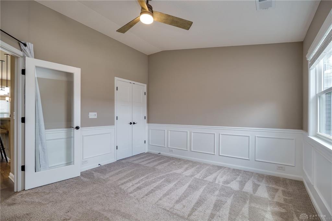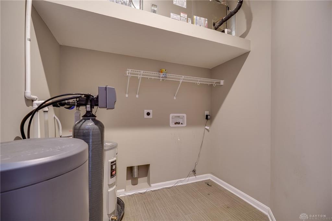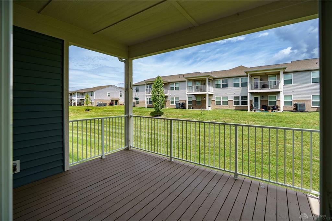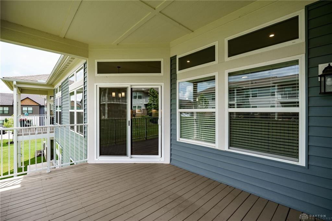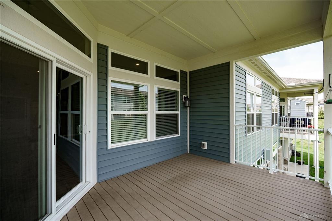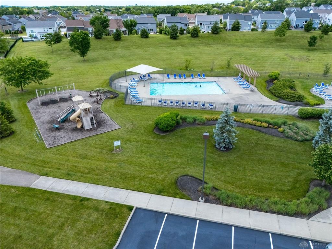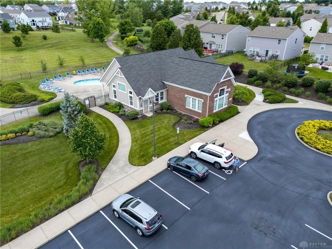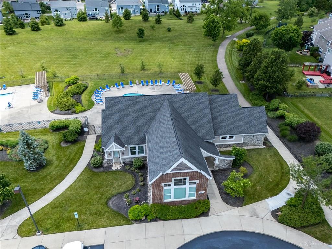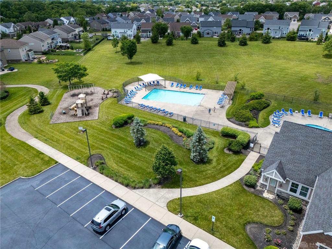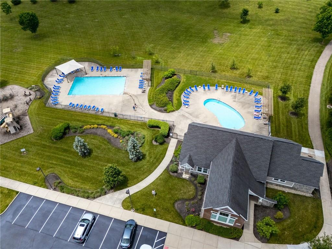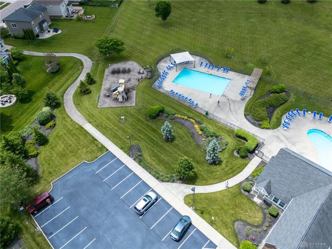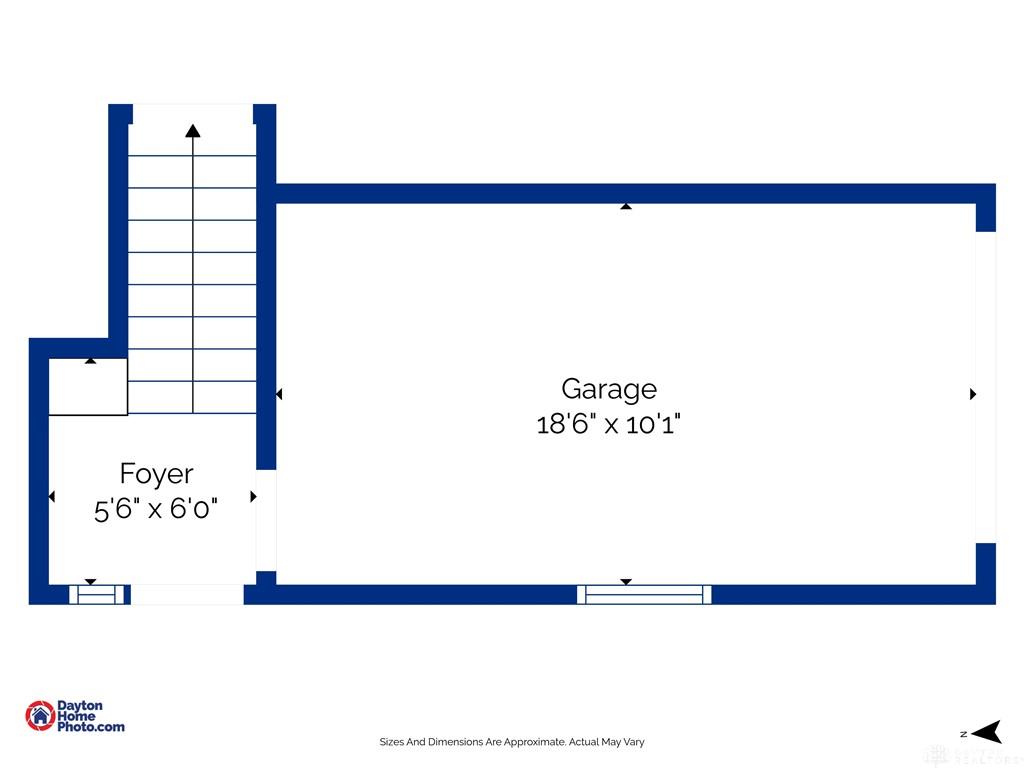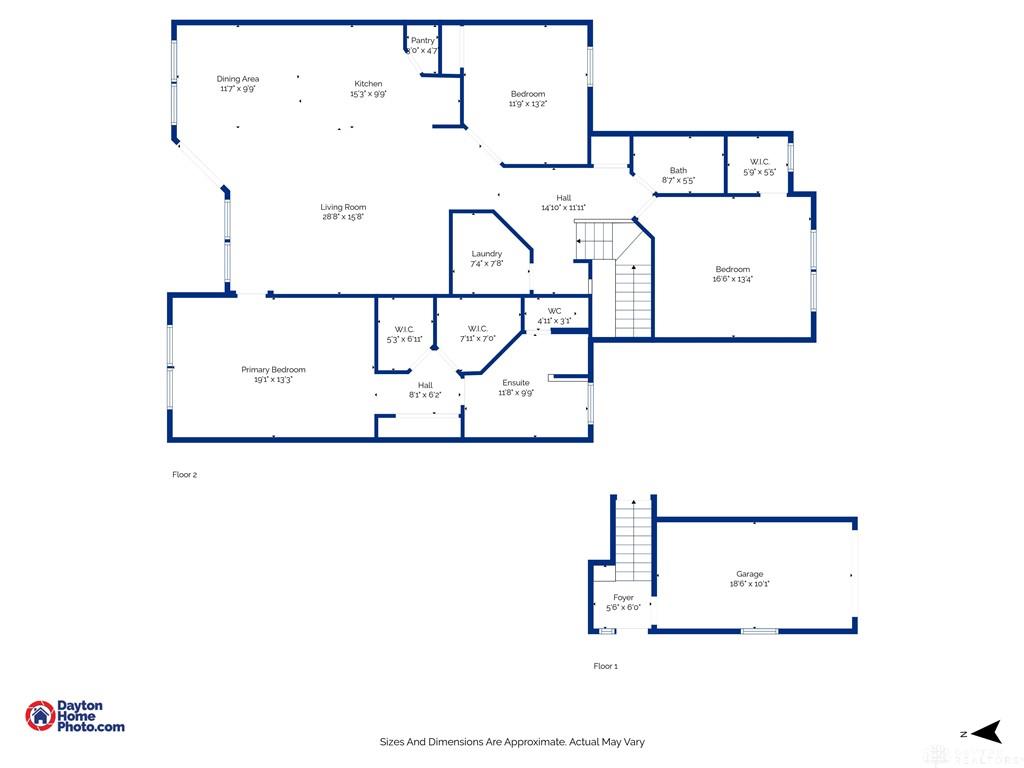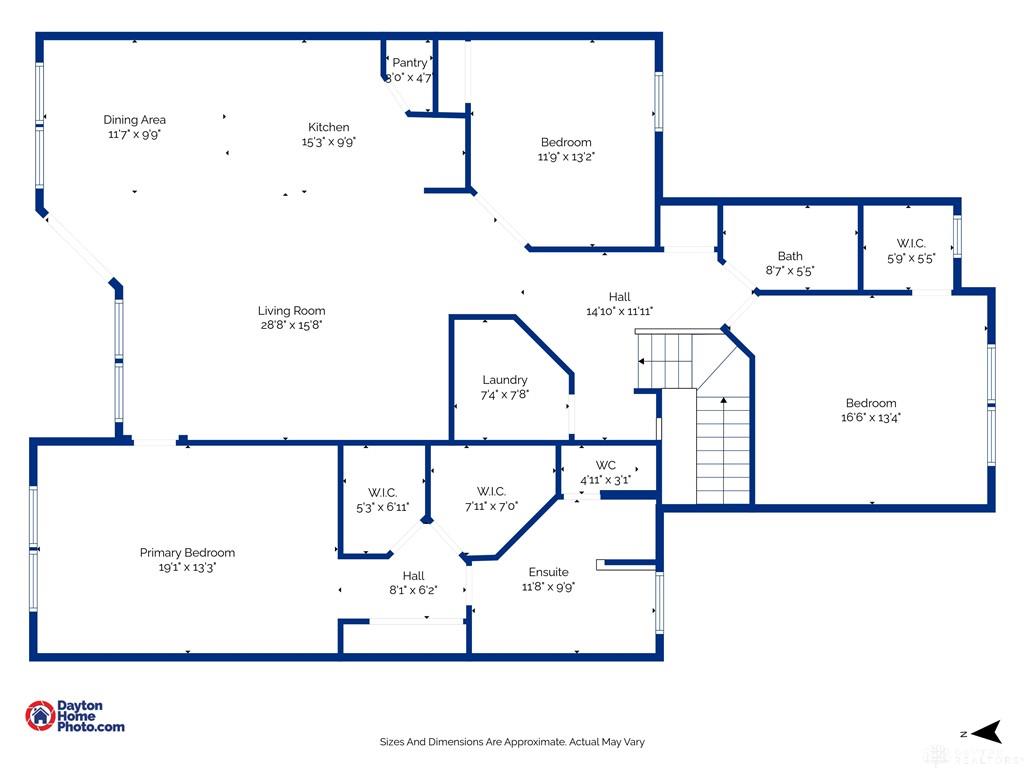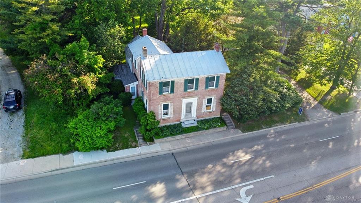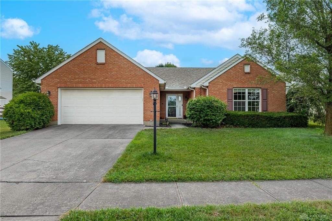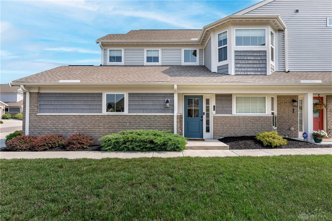Marketing Remarks
Discover penthouse-style living within this gorgeous, luxury condo nestled in the desirable Waterside at Settlers Walk community! This 2021 Baypoint II condo by Fischer Homes, offers modern elegance and thoughtful design, perfect for those seeking comfort and style. Within the spacious open concept, you will be sure to enjoy a seamless flow between the island kitchen, morning room, and expansive family room with 10 ft ceilings and recessed lighting throughout! The gourmet kitchen is equipped with stainless steel appliances, corian countertops, abundant cabinet space, a recently added wine bar/coffee nook, a walk-in pantry, and an over sized island! This kitchen makes meal preparation and entertaining a delight! The large primary suite is a dream with “his” and “her” separate walk in closets and a private master bath featuring a soaking tub, a tiled stand up shower and a double sink vanity! The two additional bedrooms are both excellent in size and provide plenty of space for the family! One bedroom has french doors and wainscoting, which would be ideal for a private study or even a play room! Additional highlights include a one car attached garage, new carpet on the entry stairs 2025, new waterproof LVP flooring in the main living area 2024, and a whole home Culligan water softener 2022. Enjoy the amenities that this vibrant community has to offer which include a club house, fitness center, pool, walking trails, exterior maintenance, landscaping, snow removal, trash and water services! Perfectly located minutes from shopping, restaurants, interstates, schools and more! Don’t miss your opportunity to make this dream a reality with maintenance free living! Schedule your private showing today!
additional details
- Outside Features Deck
- Heating System Electric,Heat Pump
- Cooling Central
- Garage 1 Car,Attached
- Total Baths 2
- Utilities 220 Volt Outlet,City Water,Sanitary Sewer
- Lot Dimensions Regular
Room Dimensions
- Entry Room: 12 x 15 (Second)
- Living Room: 16 x 30 (Second)
- Dining Room: 10 x 12 (Second)
- Kitchen: 10 x 15 (Second)
- Primary Bedroom: 13 x 19 (Second)
- Bedroom: 13 x 17 (Second)
- Bedroom: 13 x 12 (Second)
- Laundry: 8 x 7 (Second)
Great Schools in this area
similar Properties
120 State Route 73
Older home nestled on 1.48 acres with mature trees...
More Details
$359,900
770 Settlers Walk Bouleva
Clean, bright, and move-in ready, this brick ranch...
More Details
$345,000
164 Rippling Brook Lane
You will feel like you are on vacation in this nea...
More Details
$342,500

- Office : 937.434.7600
- Mobile : 937-266-5511
- Fax :937-306-1806

My team and I are here to assist you. We value your time. Contact us for prompt service.
Mortgage Calculator
This is your principal + interest payment, or in other words, what you send to the bank each month. But remember, you will also have to budget for homeowners insurance, real estate taxes, and if you are unable to afford a 20% down payment, Private Mortgage Insurance (PMI). These additional costs could increase your monthly outlay by as much 50%, sometimes more.
 Courtesy: Agora Realty Group (937) 520-9200 Jennifer Blackburn
Courtesy: Agora Realty Group (937) 520-9200 Jennifer Blackburn
Data relating to real estate for sale on this web site comes in part from the IDX Program of the Dayton Area Board of Realtors. IDX information is provided exclusively for consumers' personal, non-commercial use and may not be used for any purpose other than to identify prospective properties consumers may be interested in purchasing.
Information is deemed reliable but is not guaranteed.
![]() © 2025 Georgiana C. Nye. All rights reserved | Design by FlyerMaker Pro | admin
© 2025 Georgiana C. Nye. All rights reserved | Design by FlyerMaker Pro | admin

