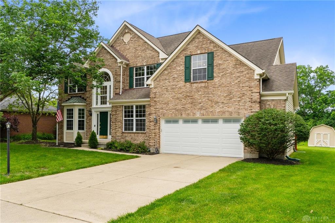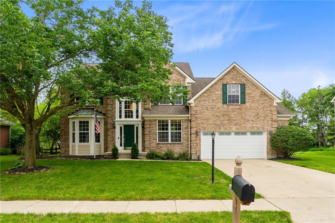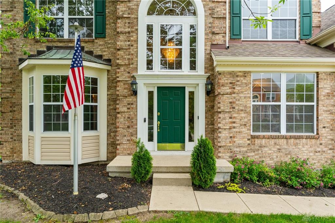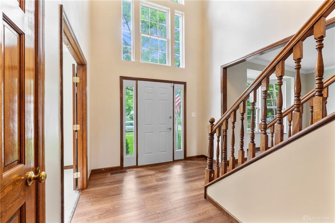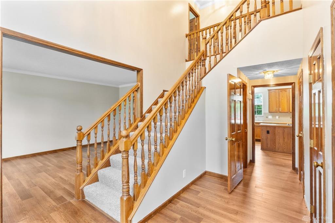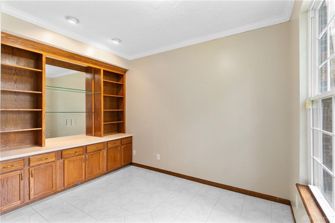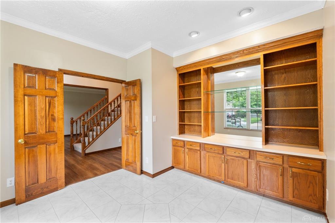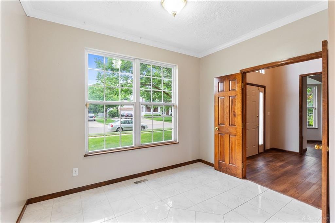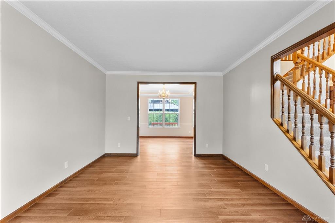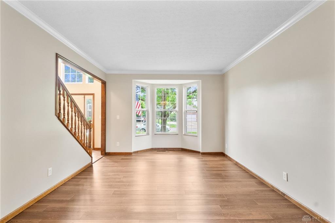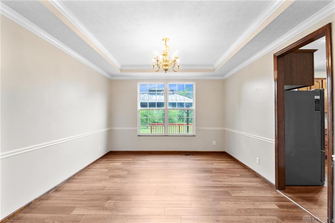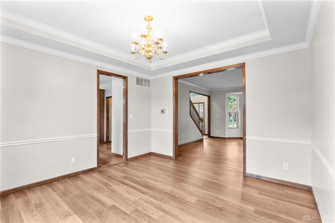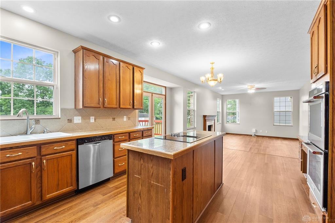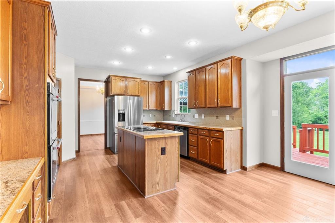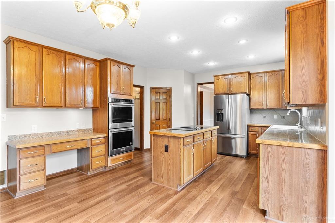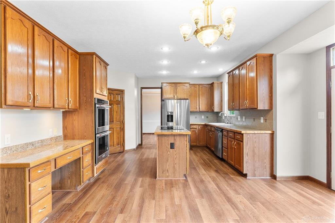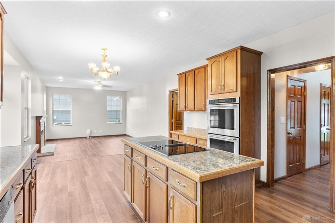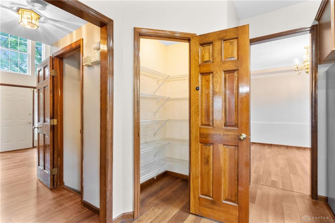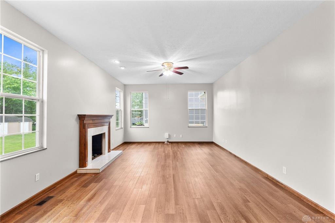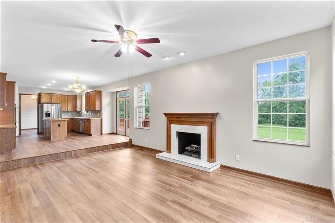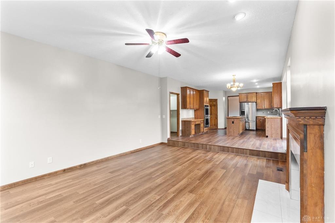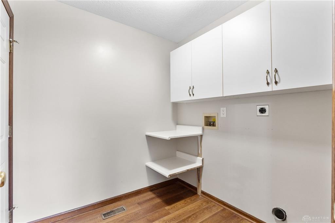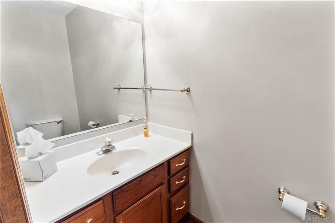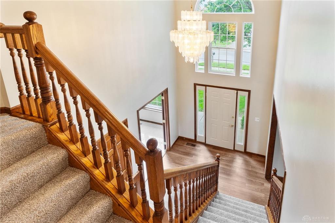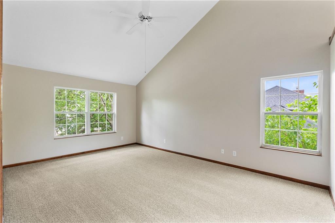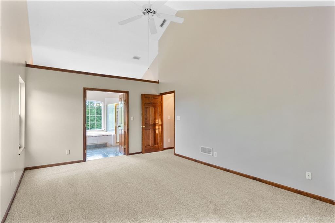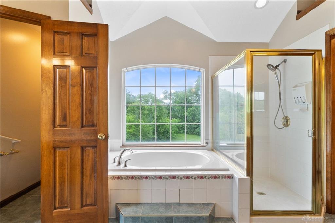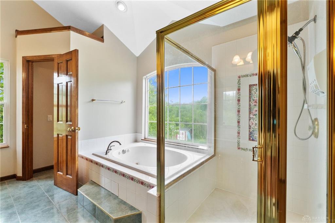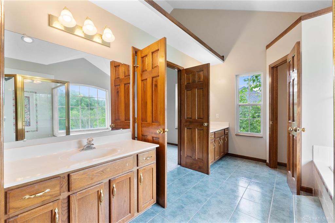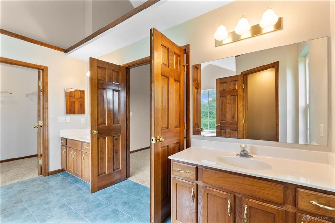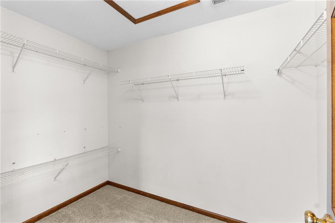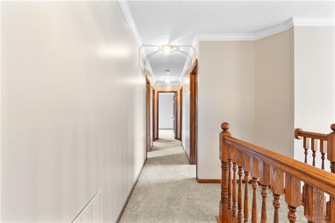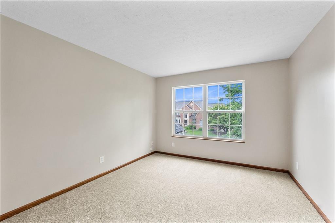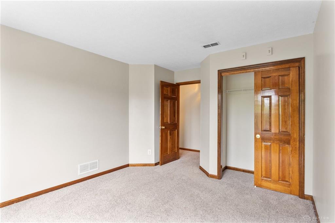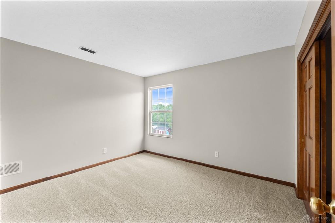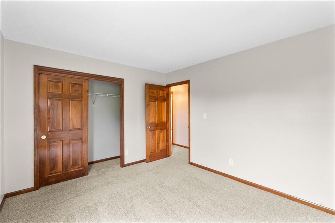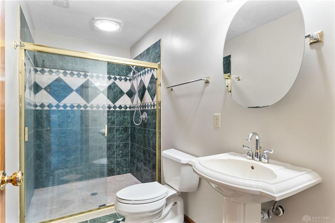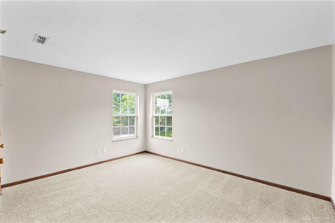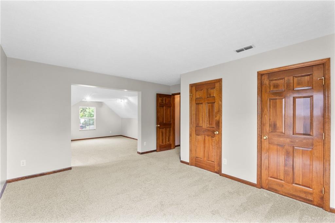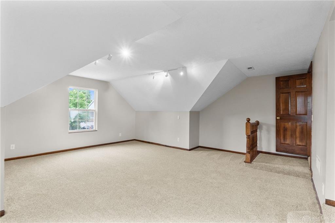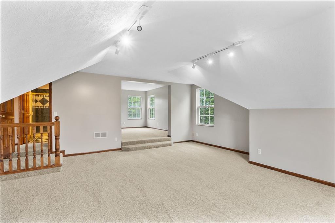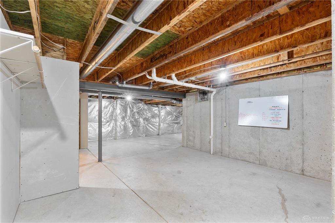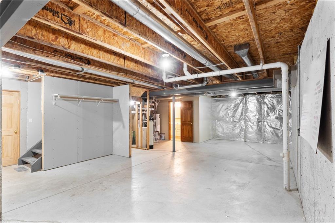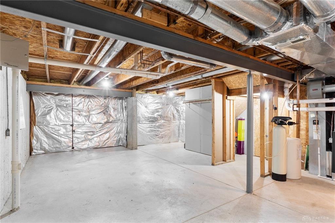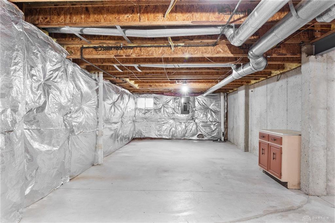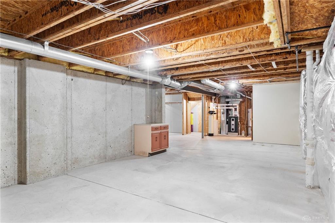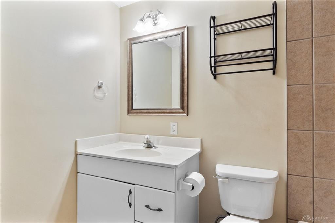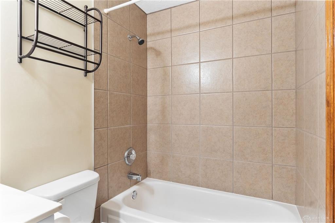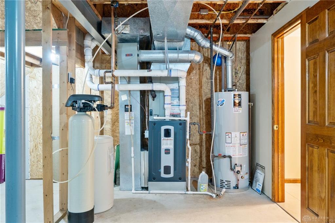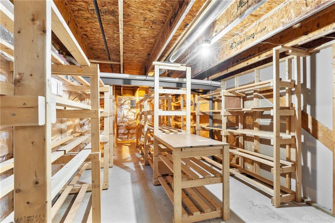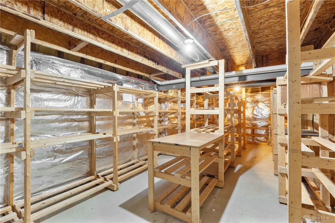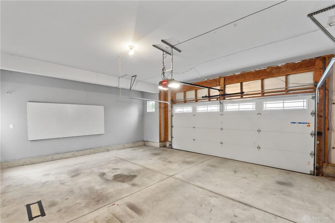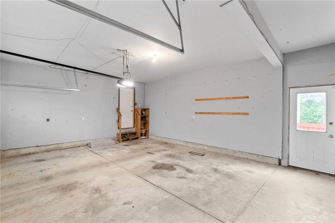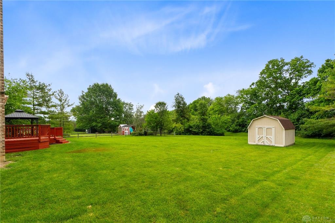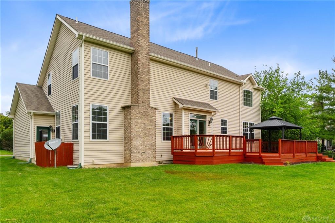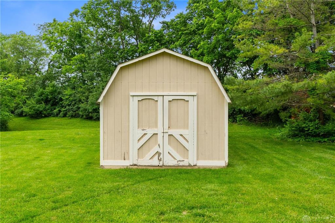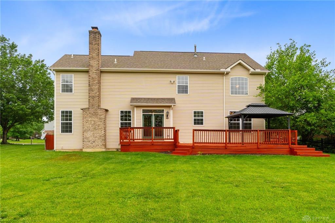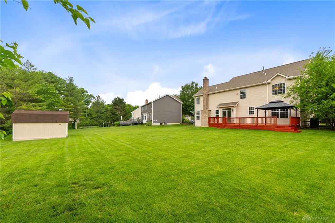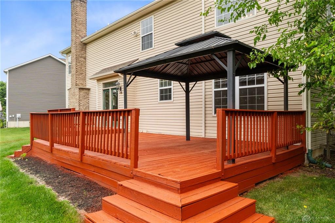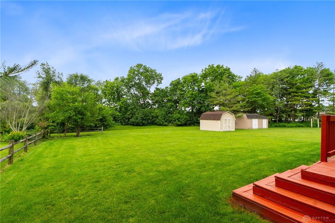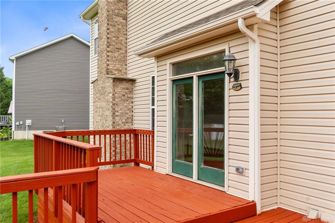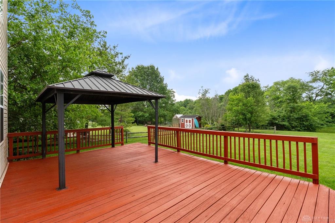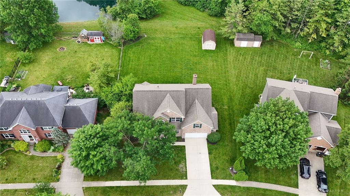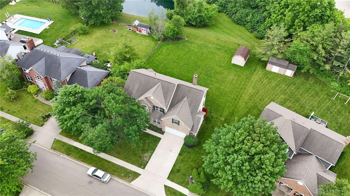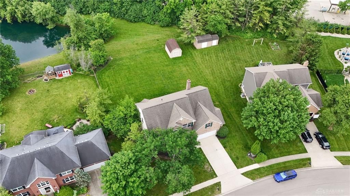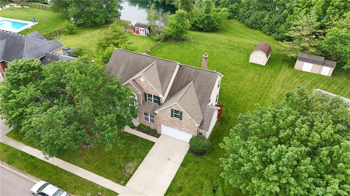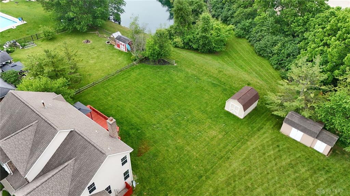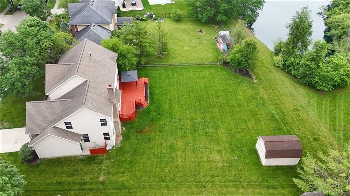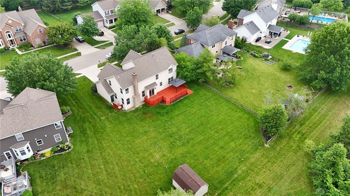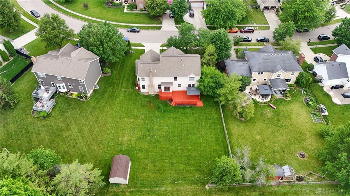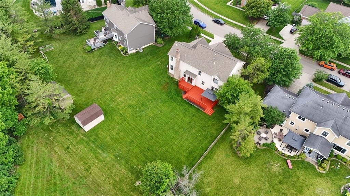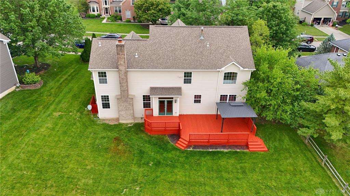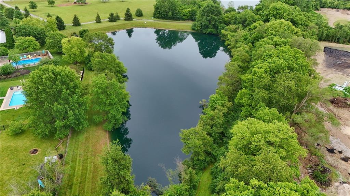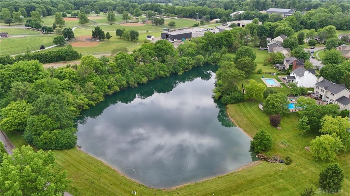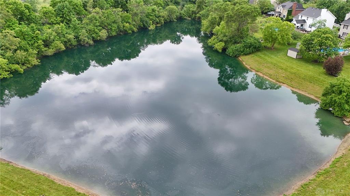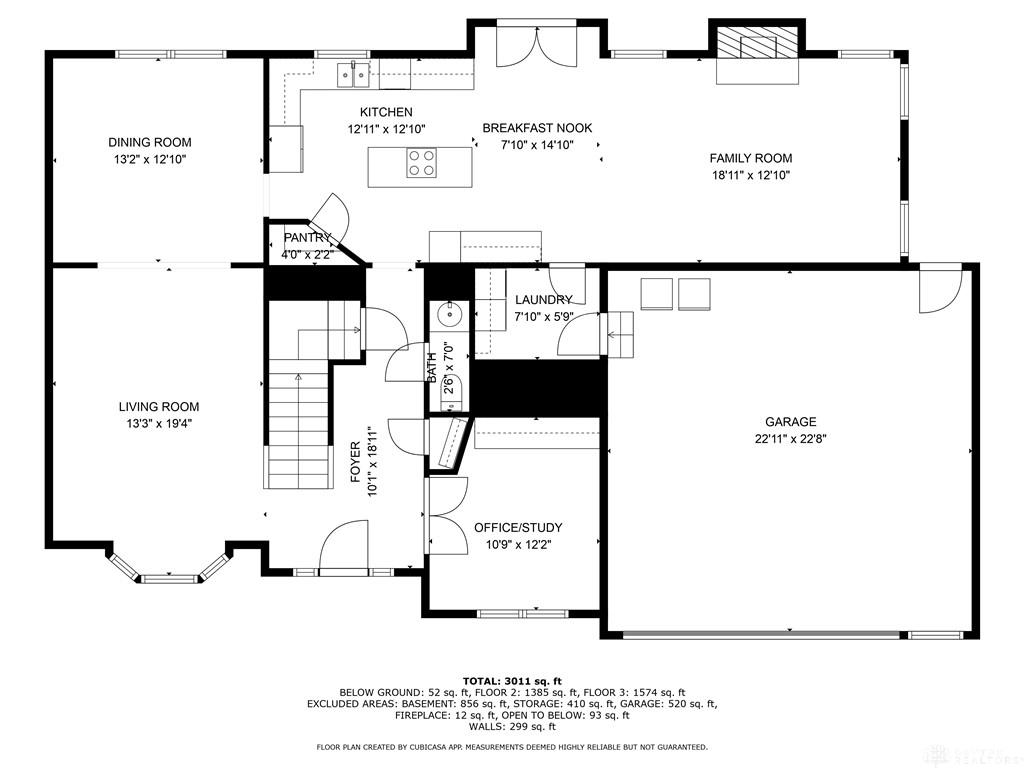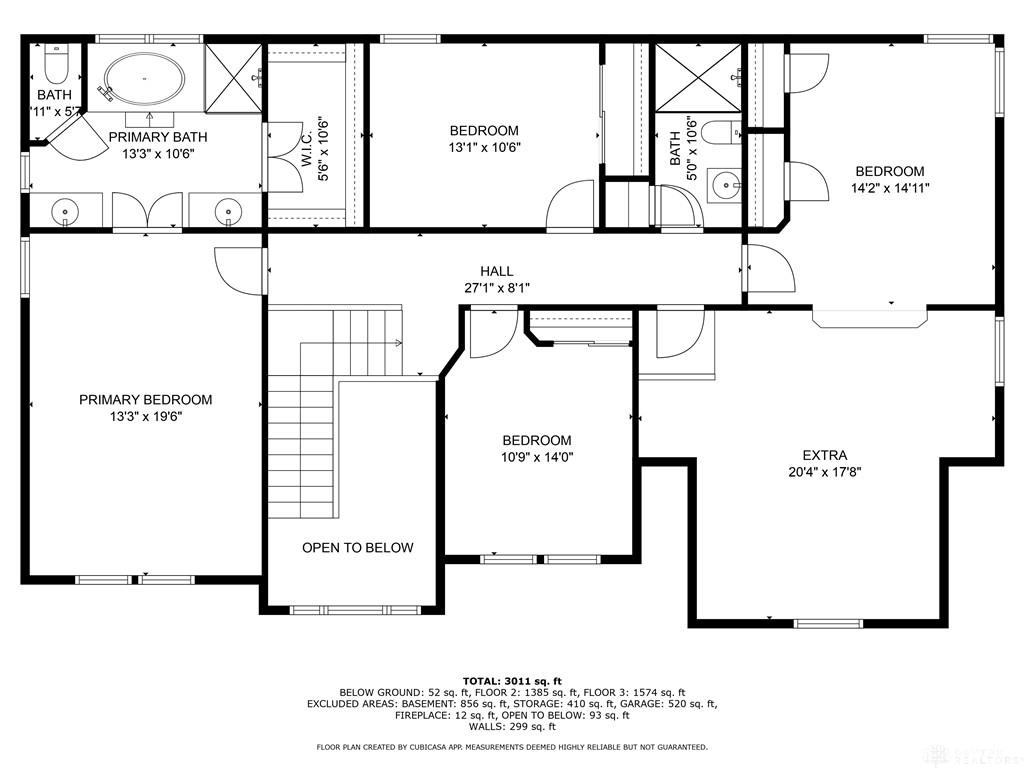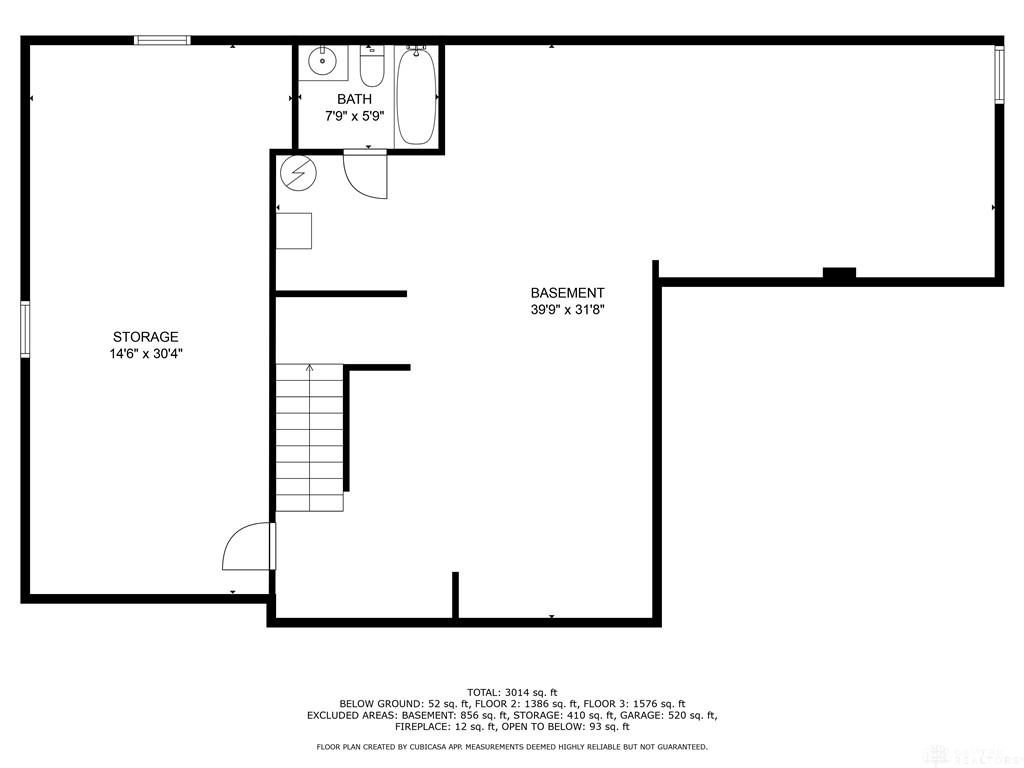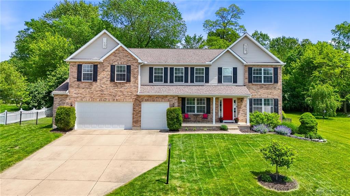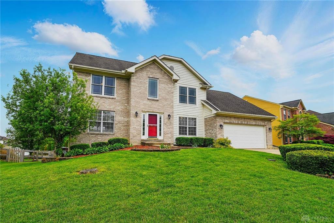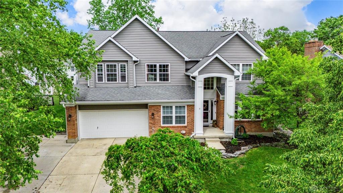3045 sq. ft.
4 baths
4 beds
$499,900 Price
935850 MLS#
Marketing Remarks
Welcome to this spacious and beautiful 4-bedroom, 3.5-bath brick home nestled in the highly desired Hunters Ridge community of Beavercreek. Featuring over 3,000 square feet of finished living space, this home offers the perfect blend of comfort, style, and functionality. Step inside to high ceilings and luxury vinyl plank flooring throughout the main level, complemented by fresh, neutral paint that adds a bright and modern touch. The heart of the home boasts a cozy gas fireplace, perfect for relaxing evenings, and a well-appointed kitchen with stainless steel appliances—including a double oven—ideal for entertaining and everyday living. Upstairs, you'll find brand-new carpet and fresh paint throughout and four generously sized bedrooms, including a spacious primary suite complete with a private bath featuring double sinks and a jetted tub—your perfect retreat after a long day. A versatile bonus room off a secondary bedroom is perfect for a playroom, hobby space, or home office. Step outside to a freshly stained deck with a charming gazebo overlooking a tranquil pond—your private retreat. A storage shed adds convenience for your outdoor tools and gear. Additional highlights include a full basement with additional full bath, a 2-car garage and a spacious backyard with scenic views perfect for viewing the city’s 4th of July Fireworks. Conveniently located near Rotary Park, Bike Trails, WPAFB, Soin Hospital, Fairfield Commons Mall and Restaurants. Don't miss the opportunity to own this move-in-ready home in one of Beavercreek's most sought-after neighborhoods!
additional details
- Outside Features Cable TV,Deck,Satellite Dish,Storage Shed
- Heating System Forced Air,Humidifier,Natural Gas
- Cooling Central
- Fireplace Gas,One
- Garage 2 Car,Built In,Opener,Storage,220 Volt Outlet
- Total Baths 4
- Utilities 220 Volt Outlet,City Water,Natural Gas,Sanitary Sewer,Storm Sewer
- Lot Dimensions 84 x 162
Room Dimensions
- Kitchen: 13 x 13 (Main)
- Living Room: 13 x 20 (Main)
- Dining Room: 13 x 13 (Main)
- Family Room: 13 x 19 (Main)
- Primary Bedroom: 13 x 20 (Second)
- Bedroom: 14 x 15 (Second)
- Bedroom: 11 x 14 (Second)
- Bedroom: 11 x 13 (Second)
- Breakfast Room: 8 x 16 (Main)
- Entry Room: 10 x 12 (Main)
- Study/Office: 11 x 12 (Main)
- Utility Room: 6 x 8 (Main)
- Bonus Room: 18 x 20 (Second)
Virtual Tour
Great Schools in this area
similar Properties
344 Wayside Drive
Wow! There is room for everyone in this spacious B...
More Details
$520,000
2153 Wedgewood Drive
Dont miss this gorgeous Beavercreek home, located...
More Details
$504,000
4190 Country Glen Circle
Welcome to your Dream Home in the Heart of Beaverc...
More Details
$500,000

- Office : 937.434.7600
- Mobile : 937-266-5511
- Fax :937-306-1806

My team and I are here to assist you. We value your time. Contact us for prompt service.
Mortgage Calculator
This is your principal + interest payment, or in other words, what you send to the bank each month. But remember, you will also have to budget for homeowners insurance, real estate taxes, and if you are unable to afford a 20% down payment, Private Mortgage Insurance (PMI). These additional costs could increase your monthly outlay by as much 50%, sometimes more.
 Courtesy: RE/MAX Victory + Affiliates (937) 458-0385 Donald Fodor
Courtesy: RE/MAX Victory + Affiliates (937) 458-0385 Donald Fodor
Data relating to real estate for sale on this web site comes in part from the IDX Program of the Dayton Area Board of Realtors. IDX information is provided exclusively for consumers' personal, non-commercial use and may not be used for any purpose other than to identify prospective properties consumers may be interested in purchasing.
Information is deemed reliable but is not guaranteed.
![]() © 2025 Georgiana C. Nye. All rights reserved | Design by FlyerMaker Pro | admin
© 2025 Georgiana C. Nye. All rights reserved | Design by FlyerMaker Pro | admin

