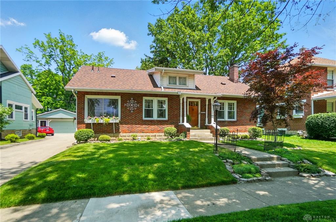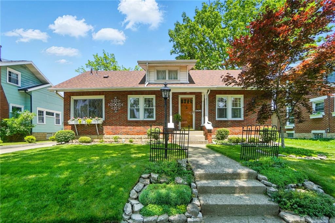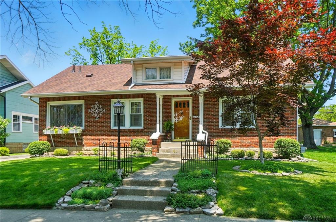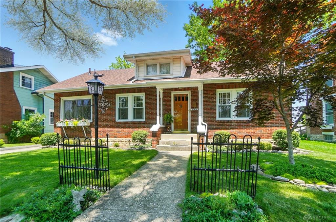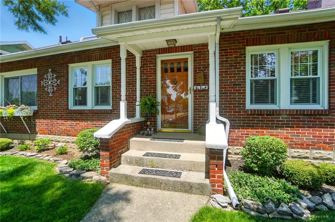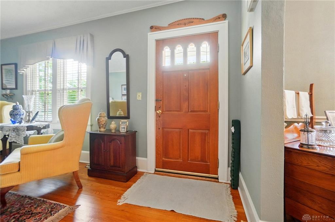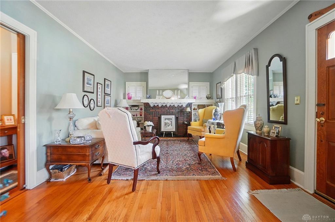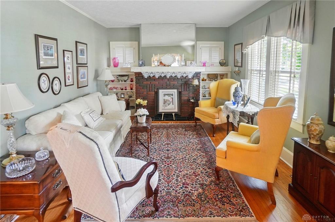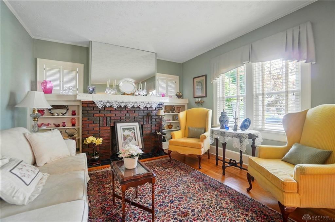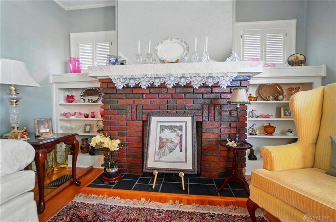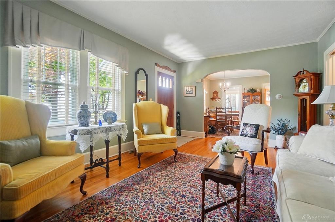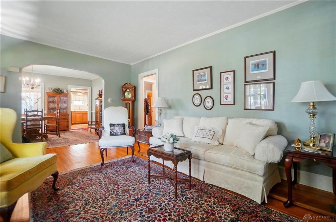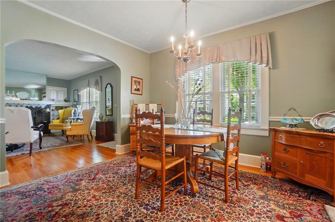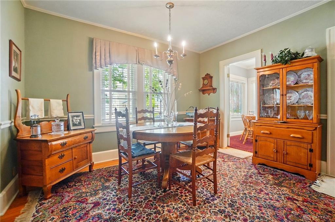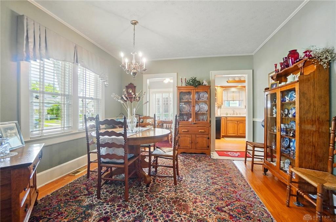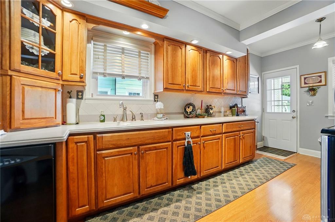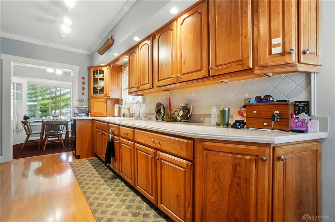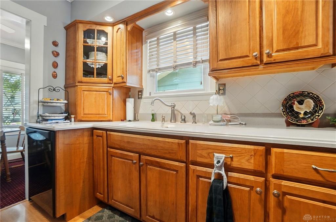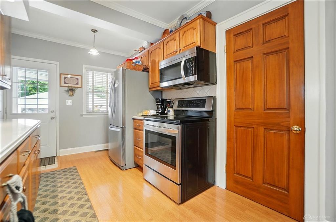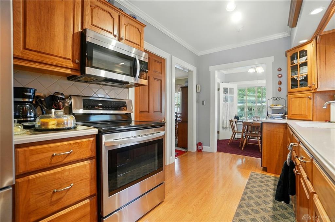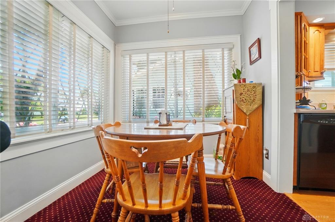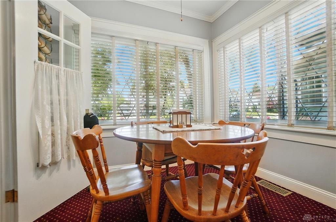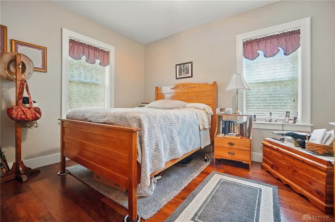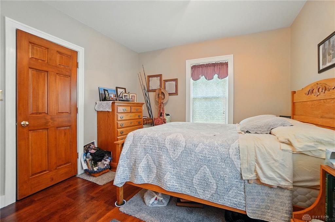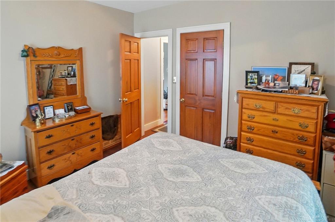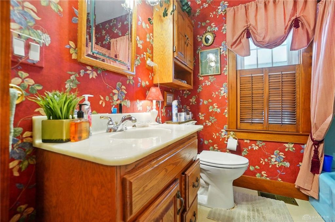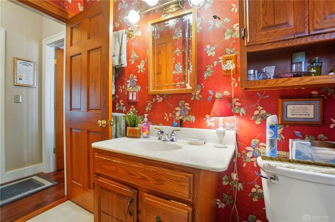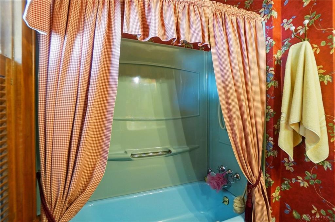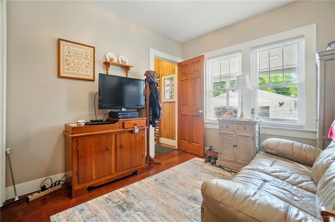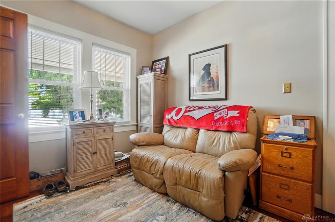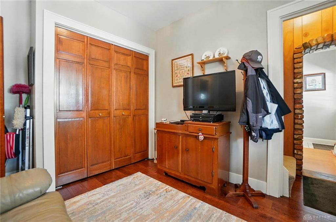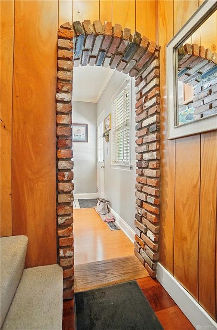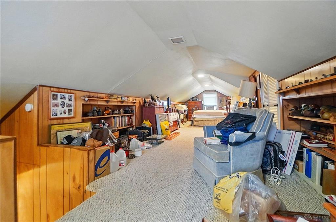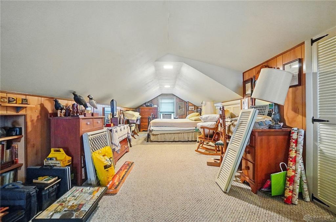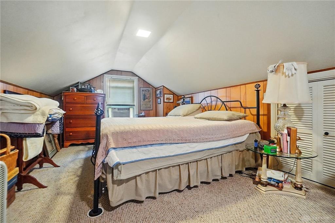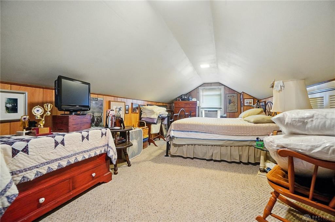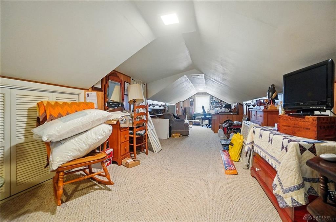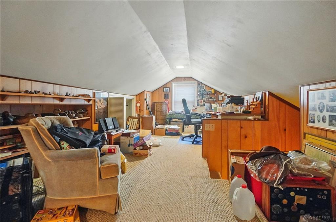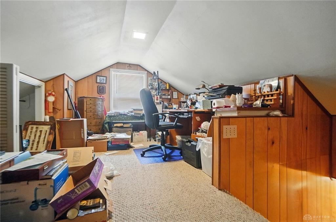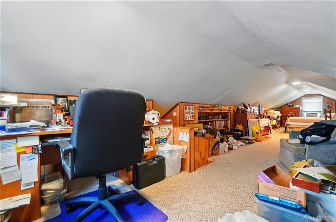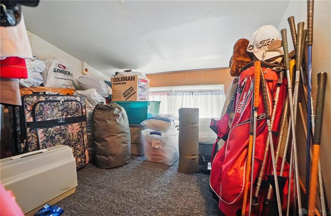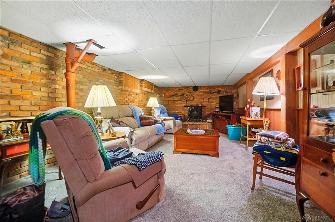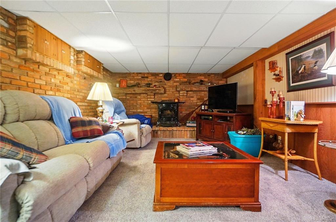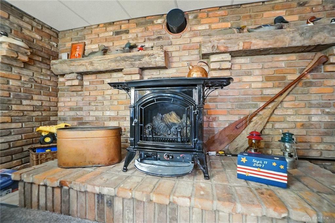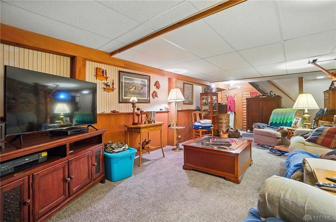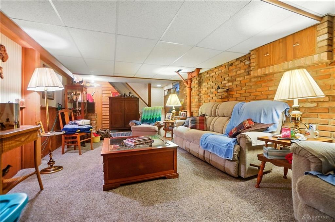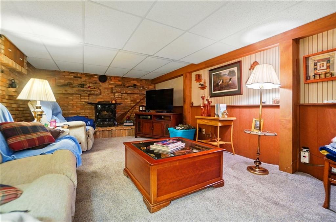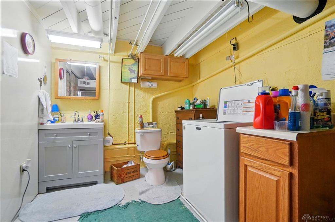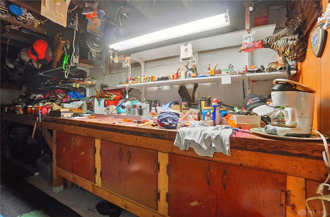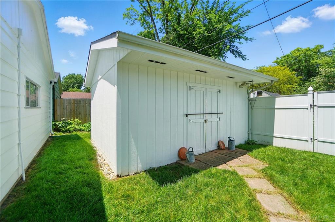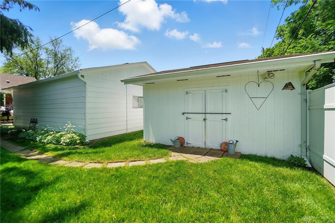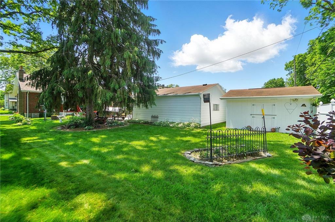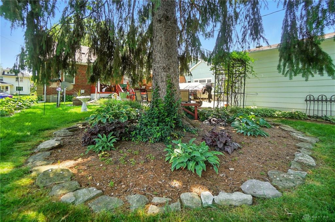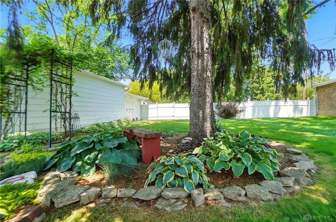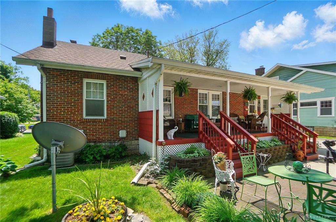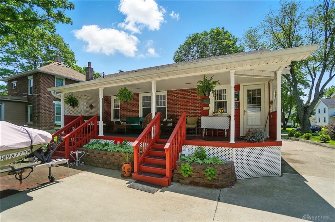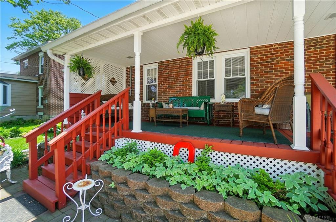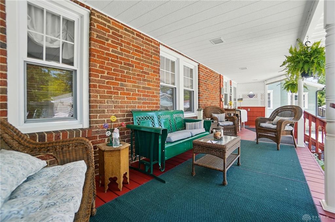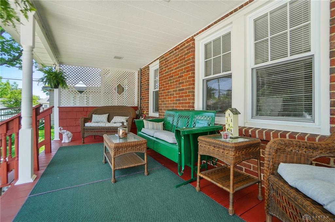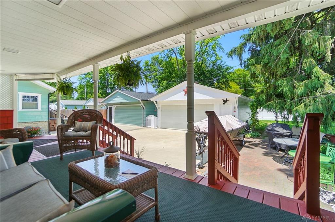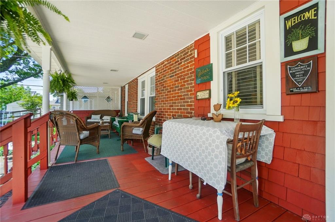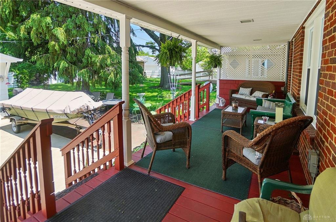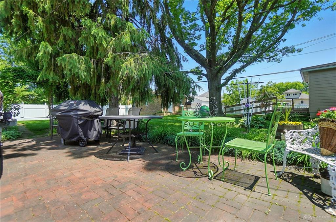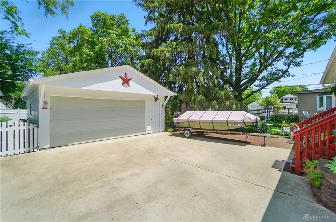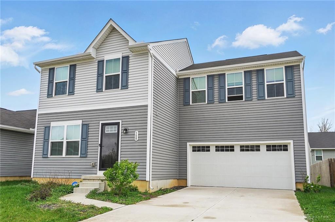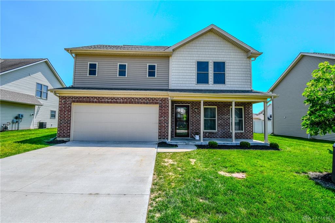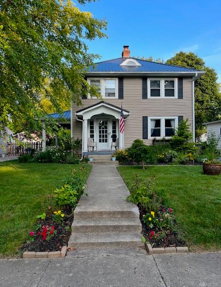1492 sq. ft.
2 baths
3 beds
$249,900 Price
935724 MLS#
Marketing Remarks
This one won’t last long!!! Welcome to this beautifully cared for 1.5 story Cape Cod. The sellers have been here since 1968 and have decorated the home as cute as can be. 3 Bed, 2 Bath. 1492 Sq Ft plus a finished basement adding another 350 sq ft. Hardwood floors thru out most of the 1st floor. 1st floor bedroom and 1st floor bath. Hickory Cabinets with Corian Counters in the kitchen. This home is ready to move in. Custom blinds throughout. The second story features lots of storage and plenty of room for a bedroom / office layout. The finished portion of the basement features rustic brick walls, new suspended ceiling and a natural gas stove sitting on the brick hearth. All the warmed of a wood burning stove without the mess. The basement also has a 12 ft x 22 ft workshop/ Storage area along with the second bath, laundry room and pantry. Outside features beautiful landscapes, an 8 ft x 30 ft covered back porch to die for, a 12 ft x 24 ft brick paver patio, a 2-car garage with opener, and a12 ft x 16 ft extra nice storage shed with electric. Back yard is fenced along the alley. I’ll say it again ( beautifully landscaped). New roof on the house last year. The Sewer and water line were replaced last year all the way to the street.
additional details
- Outside Features Partial Fence,Patio,Porch,Storage Shed
- Heating System Forced Air,Natural Gas
- Cooling Central
- Fireplace Gas
- Garage 2 Car
- Total Baths 2
- Utilities 220 Volt Outlet,City Water,Natural Gas,Sanitary Sewer
- Lot Dimensions 51x135
Room Dimensions
- Living Room: 12 x 18 (Main)
- Dining Room: 12 x 12 (Main)
- Breakfast Room: 8 x 8 (Main)
- Kitchen: 8 x 17 (Main)
- Primary Bedroom: 11 x 12 (Main)
- Bedroom: 9 x 12 (Main)
- Bedroom: 10 x 40 (Second)
- Family Room: 12 x 28 (Basement)
- Laundry: 8 x 11 (Basement)
- Utility Room: 12 x 22 (Basement)
Virtual Tour
Great Schools in this area
similar Properties
508 Skyway Drive
Wonderful, 4 bedroom home in Shawnee Schools in Br...
More Details
$274,900
263 Hampton Trail
Located in the Village of North Hampton in the Ham...
More Details
$272,900
1837 Longview Drive
Welcome to this charming 3-bedroom, 1.5-bathroom R...
More Details
$270,000

- Office : 937.434.7600
- Mobile : 937-266-5511
- Fax :937-306-1806

My team and I are here to assist you. We value your time. Contact us for prompt service.
Mortgage Calculator
This is your principal + interest payment, or in other words, what you send to the bank each month. But remember, you will also have to budget for homeowners insurance, real estate taxes, and if you are unable to afford a 20% down payment, Private Mortgage Insurance (PMI). These additional costs could increase your monthly outlay by as much 50%, sometimes more.
 Courtesy: Coldwell Banker Heritage (937) 322-0352 Mark Kapp
Courtesy: Coldwell Banker Heritage (937) 322-0352 Mark Kapp
Data relating to real estate for sale on this web site comes in part from the IDX Program of the Dayton Area Board of Realtors. IDX information is provided exclusively for consumers' personal, non-commercial use and may not be used for any purpose other than to identify prospective properties consumers may be interested in purchasing.
Information is deemed reliable but is not guaranteed.
![]() © 2025 Georgiana C. Nye. All rights reserved | Design by FlyerMaker Pro | admin
© 2025 Georgiana C. Nye. All rights reserved | Design by FlyerMaker Pro | admin


