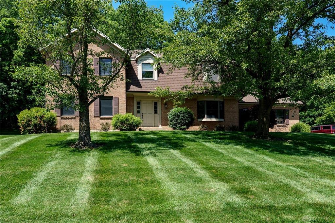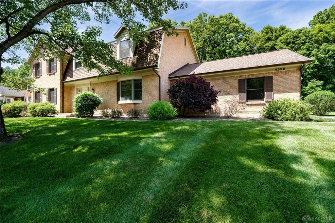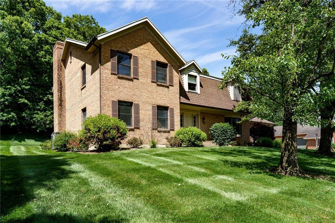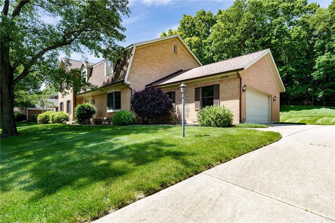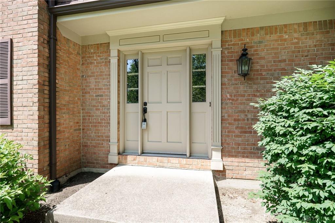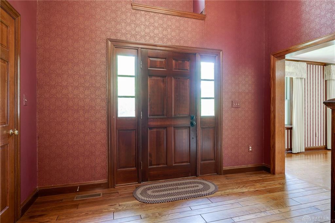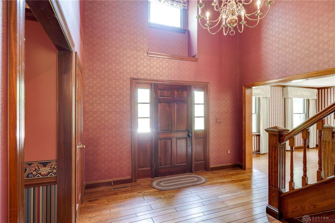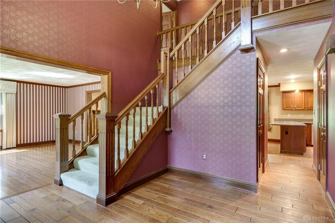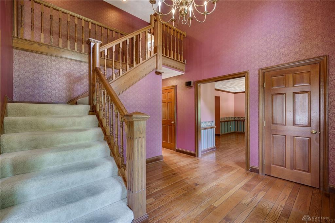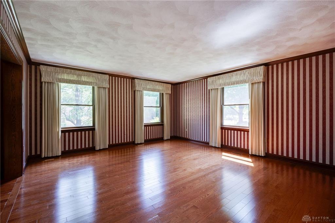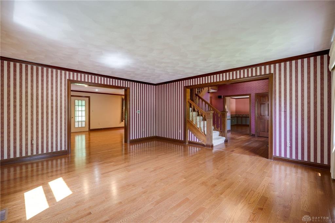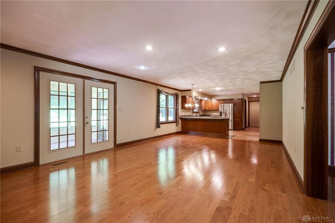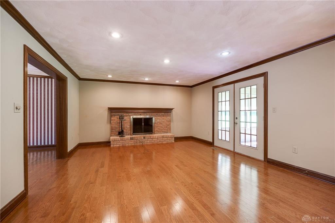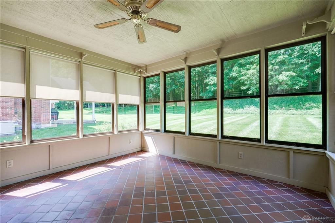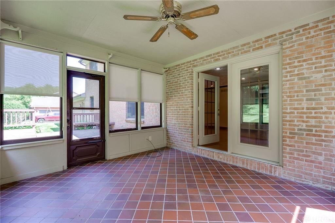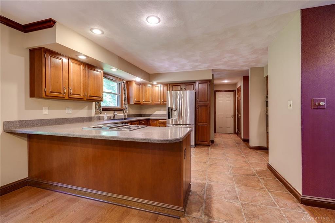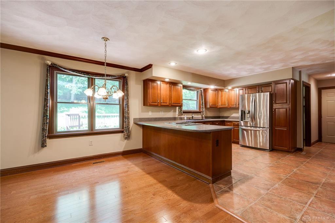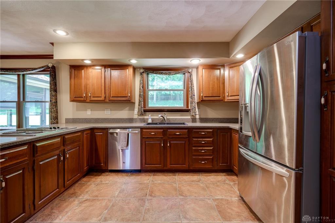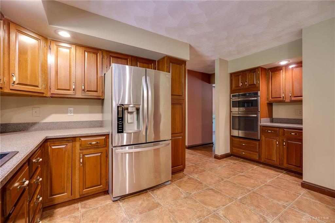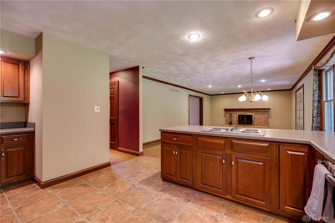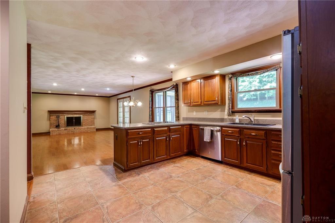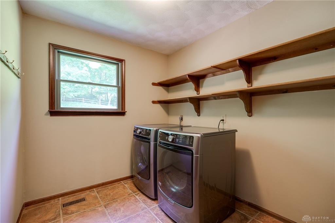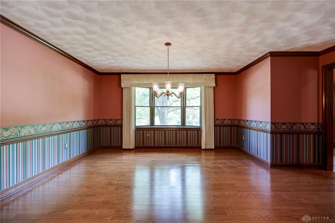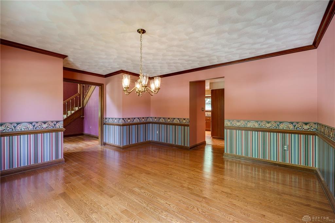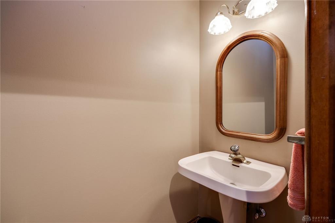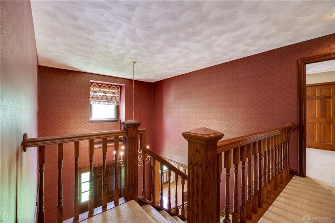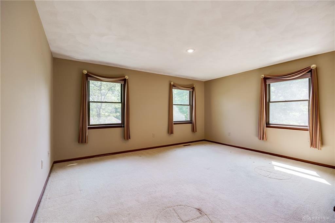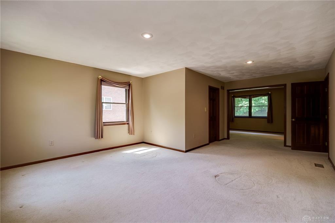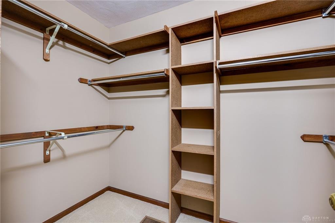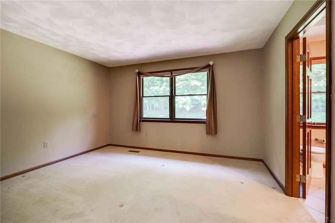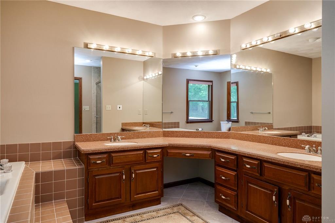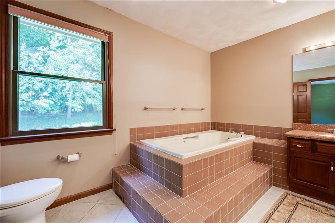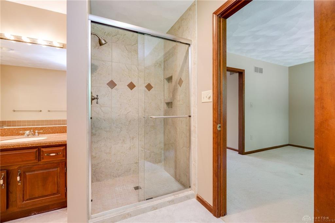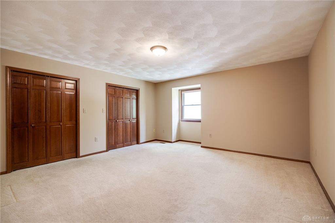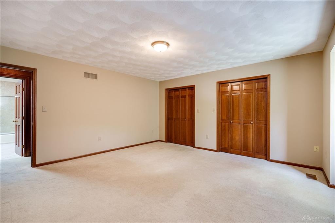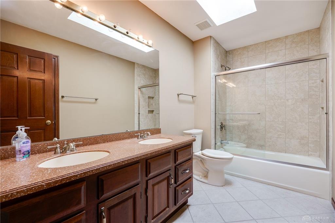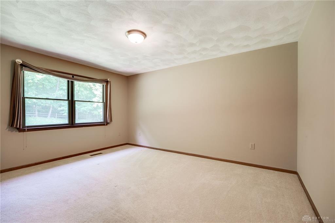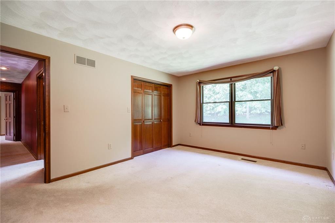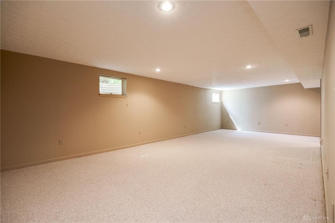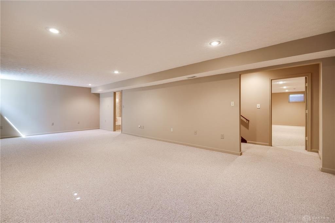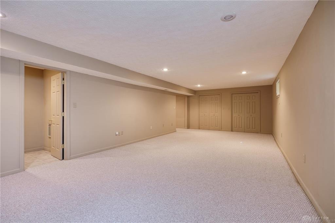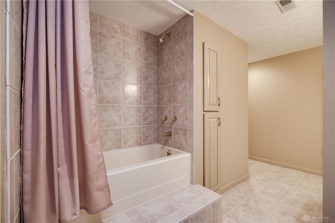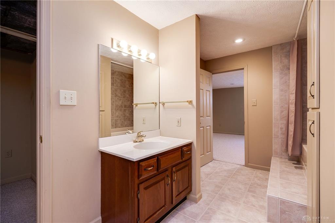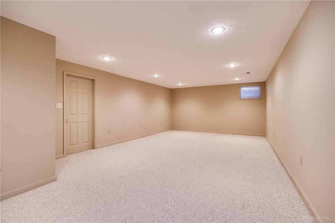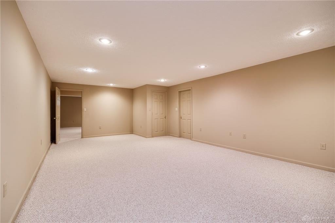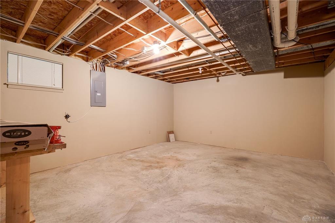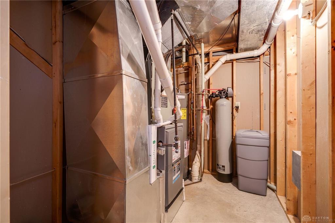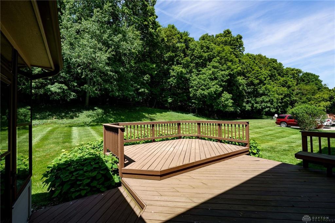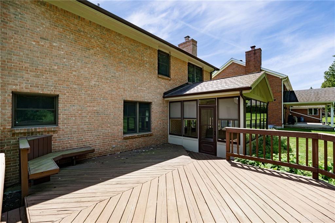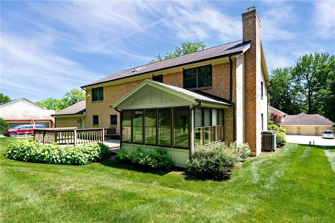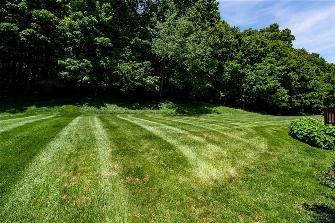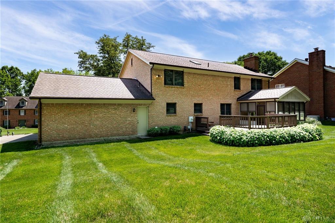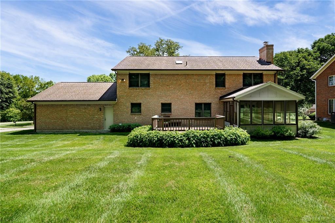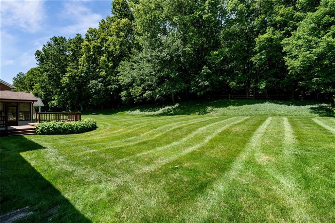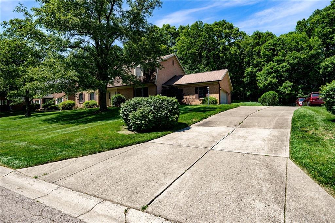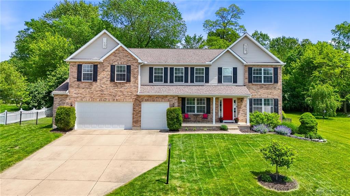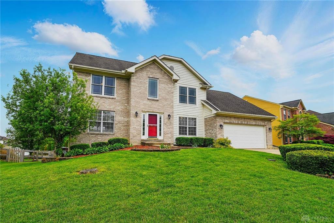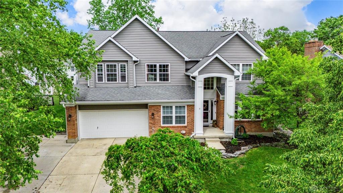Marketing Remarks
Welcome to your spacious and meticulously cared-for home nestled in one of Beavercreek’s most desirable and peaceful neighborhoods with no HOA!. With over 4,500 square feet of living space, this property offers exceptional space, privacy, and freedom—ideal for families, entertainers, and those who value both comfort and flexibility. Step into the formal dining room, where a striking bay window fills the space with natural light—perfect for elegant dinners or holiday gatherings. The heart of the home features an open-concept kitchen that seamlessly connects to a comfortable and airy main living area, where generous windows, and a gas fireplace create a warm and inviting atmosphere for both everyday living and entertaining. Just beyond the French doors, you'll find a sunroom bathed in natural light, ideal for morning coffee or relaxing afternoons. Step out to your back porch and enjoy the peace of no rear neighbors—a rare and valuable feature in any neighborhood. The massive en suite primary bedroom serves as a true retreat, complete with a sitting area, spacious walk-in closet, and a private full bath. Two additional oversized bedrooms each offer double closets, making them perfect for family, guests, or a home office. The home also features a large finished basement with a full bathroom, providing versatile space for a recreation room, media area, home gym, or even multi-generational living. A dedicated workshop area with a built-in workbench is perfect for DIY projects or hobbies. While some finishes may be dated, the home has been meticulously maintained and is move-in ready, offering solid bones and outstanding potential for modern updates over time.
additional details
- Heating System Electric
- Cooling Heat Pump
- Fireplace Gas
- Garage Opener
- Total Baths 4
- Utilities City Water,Sanitary Sewer
- Lot Dimensions 115x174
Room Dimensions
- Kitchen: 13 x 13 (Main)
- Laundry: 7 x 9 (Main)
- Living Room: 16 x 18 (Main)
- Entry Room: 11 x 12 (Main)
- Dining Room: 14 x 14 (Main)
- Screened Patio: 13 x 12 (Main)
- Bonus Room: 14 x 30 (Basement)
- Rec Room: 15 x 26 (Basement)
- Other: 15 x 18 (Basement)
- Primary Bedroom: 16 x 34 (Second)
- Bedroom: 12 x 15 (Second)
- Bedroom: 15 x 15 (Second)
Great Schools in this area
similar Properties
344 Wayside Drive
Wow! There is room for everyone in this spacious B...
More Details
$520,000
2153 Wedgewood Drive
Dont miss this gorgeous Beavercreek home, located...
More Details
$504,000
4190 Country Glen Circle
Welcome to your Dream Home in the Heart of Beaverc...
More Details
$500,000

- Office : 937.434.7600
- Mobile : 937-266-5511
- Fax :937-306-1806

My team and I are here to assist you. We value your time. Contact us for prompt service.
Mortgage Calculator
This is your principal + interest payment, or in other words, what you send to the bank each month. But remember, you will also have to budget for homeowners insurance, real estate taxes, and if you are unable to afford a 20% down payment, Private Mortgage Insurance (PMI). These additional costs could increase your monthly outlay by as much 50%, sometimes more.
 Courtesy: BHHS Professional Realty (937) 426-7070 Sarah DeBolt
Courtesy: BHHS Professional Realty (937) 426-7070 Sarah DeBolt
Data relating to real estate for sale on this web site comes in part from the IDX Program of the Dayton Area Board of Realtors. IDX information is provided exclusively for consumers' personal, non-commercial use and may not be used for any purpose other than to identify prospective properties consumers may be interested in purchasing.
Information is deemed reliable but is not guaranteed.
![]() © 2025 Georgiana C. Nye. All rights reserved | Design by FlyerMaker Pro | admin
© 2025 Georgiana C. Nye. All rights reserved | Design by FlyerMaker Pro | admin

