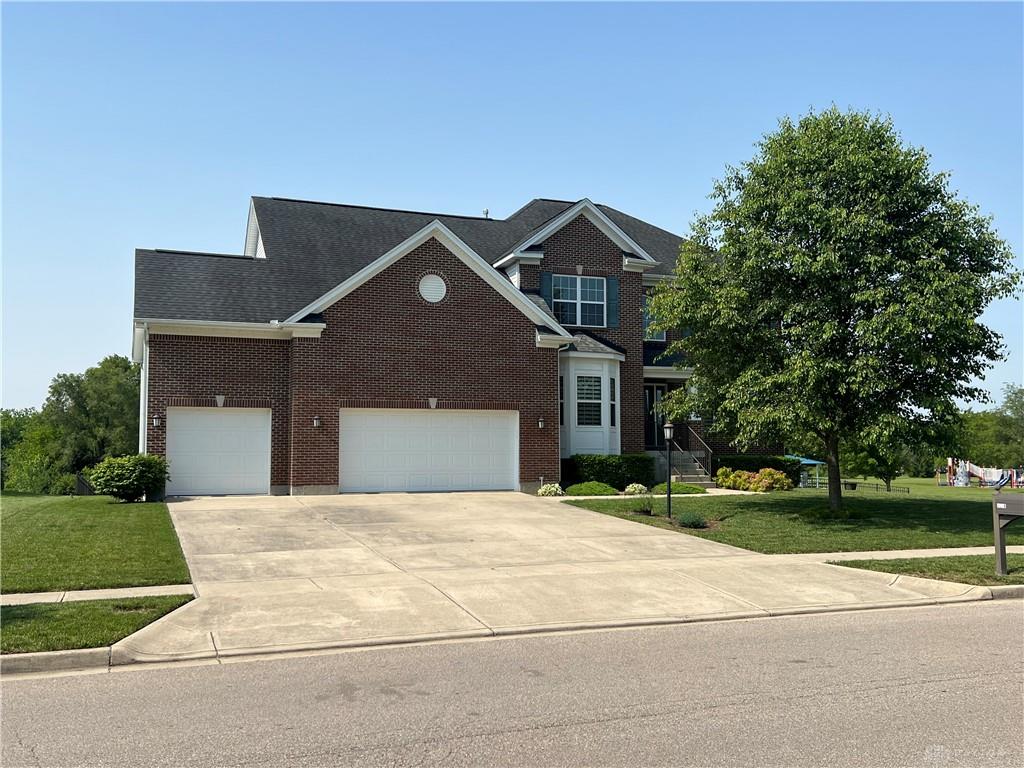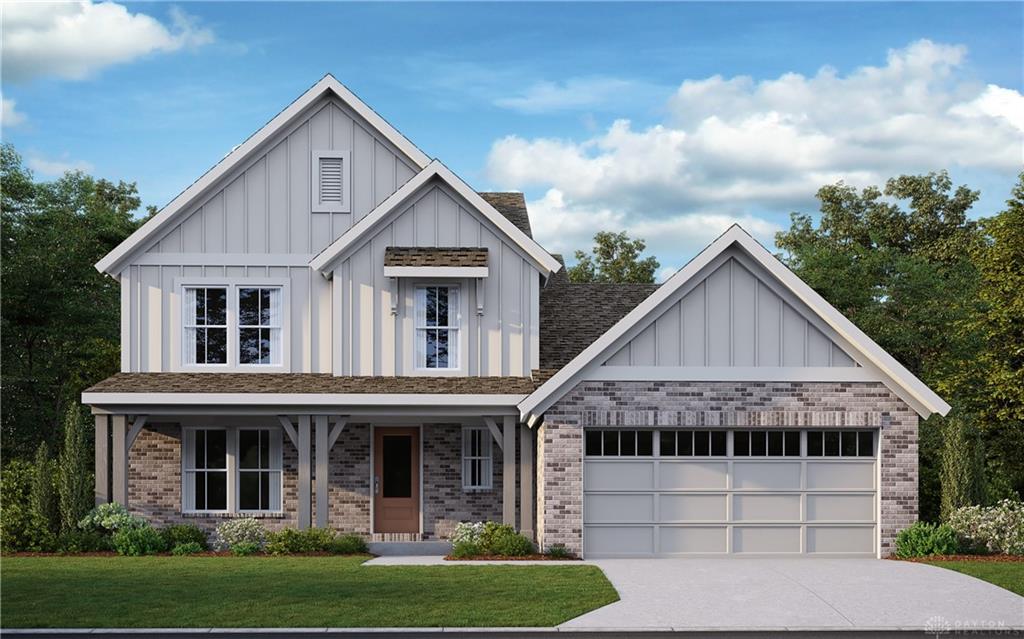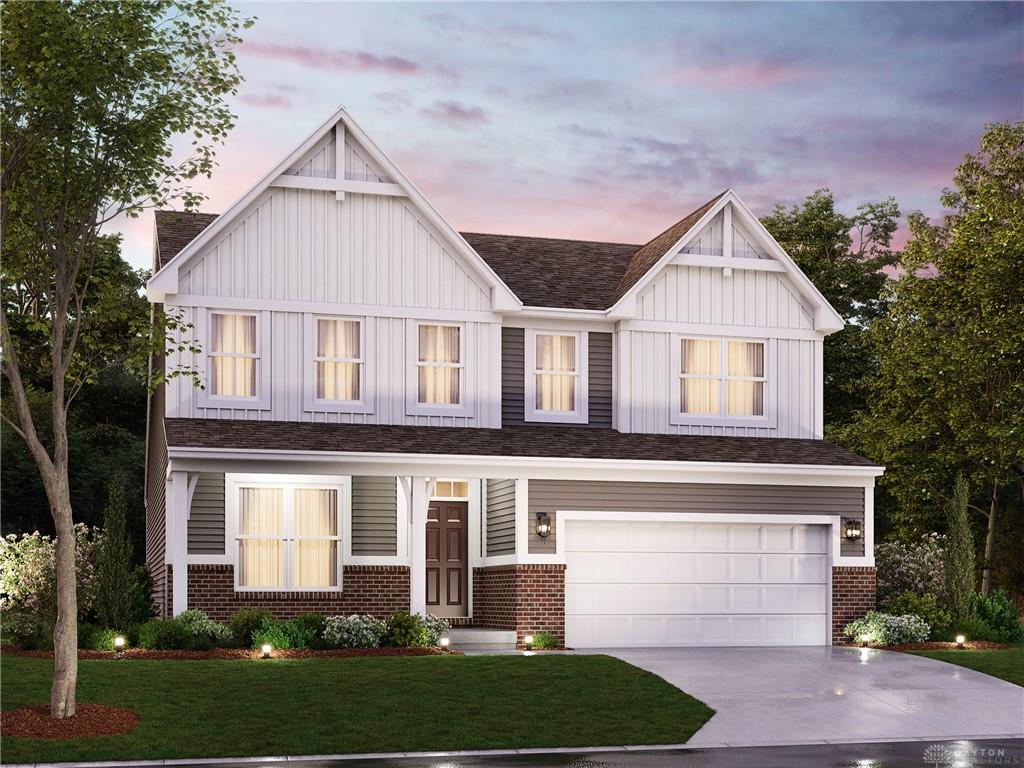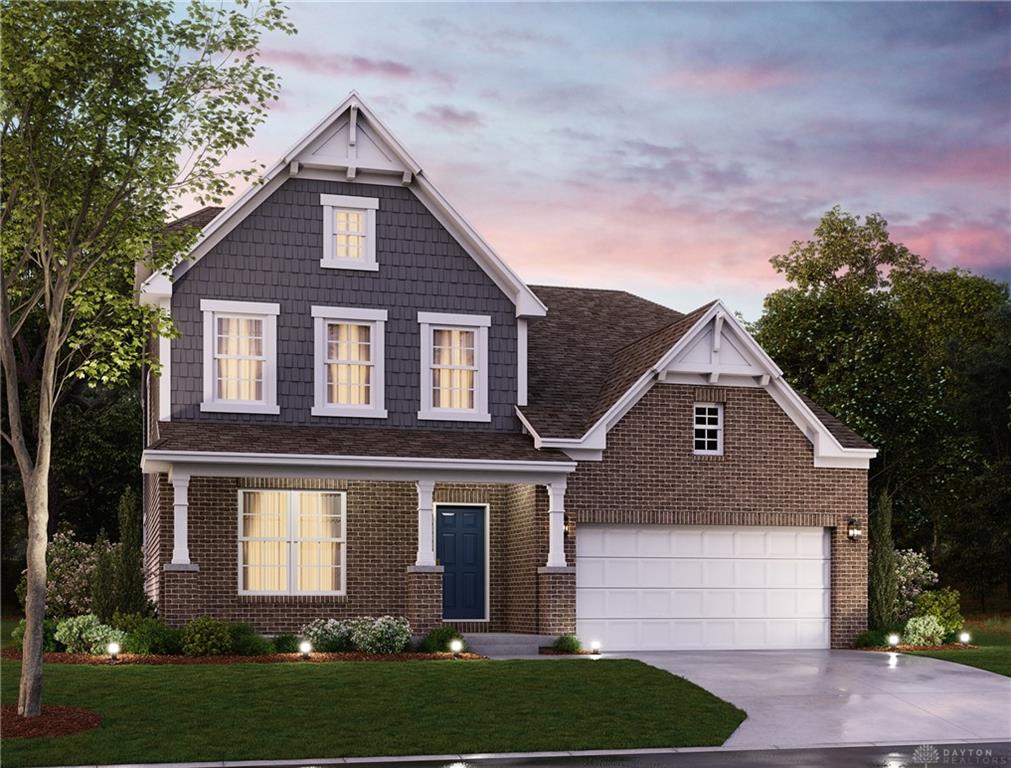Marketing Remarks
This beautiful Huddleston home boasts over 3100 sq ft on the main level plus a finished daylight basement! As an extra bonus, it’s situated on a prime lot backing to a pond and next to the community park! Inside, the gracious entry with hardwood floors sets the stage for this exquisite property! To the right, an oversized dining room will accommodate a large dinner party or family holiday. To the left, a study and half bath lead to the generous great room with loads of windows! It opens to the gourmet kitchen, complete with double oven, large island with seating, granite counters, and gas cooktop! The adjoining breakfast room offers a spectacular view of the backyard and pond! Upstairs, the primary suite features an ensuite bath with two vanities, jetted tub, and shower. Three additional bedrooms and a full bath round out the upper level. Downstairs, the finished basement is sunlit by multiple daylight windows! There’s plenty of recreational space plus a full bath and potential 5th bedroom! Outside, you’ll appreciate the fenced yard, large deck, and 3-car garage! Convenient location close to WPAFB, WSU, and shopping/dining!
additional details
- Outside Features Cable TV,Deck,Fence
- Heating System Forced Air,Natural Gas
- Cooling Central
- Fireplace Gas,One
- Garage 3 Car,Attached,Opener
- Total Baths 4
- Utilities 220 Volt Outlet,City Water,Natural Gas,Sanitary Sewer
- Lot Dimensions Irregular
Room Dimensions
- Entry Room: 8 x 13 (Main)
- Study/Office: 12 x 12 (Main)
- Dining Room: 13 x 19 (Main)
- Great Room: 18 x 18 (Main)
- Breakfast Room: 9 x 13 (Main)
- Kitchen: 13 x 15 (Main)
- Laundry: 10 x 13 (Main)
- Primary Bedroom: 13 x 19 (Second)
- Bedroom: 12 x 16 (Second)
- Bedroom: 12 x 14 (Second)
- Bedroom: 12 x 12 (Second)
- Rec Room: 16 x 34 (Lower Level)
- Rec Room: 12 x 16 (Lower Level)
- Other: 11 x 11 (Lower Level)
Great Schools in this area
similar Properties
2615 Golden Leaf
Gorgeous new Charles Modern Farmhouse plan in beau...
More Details
$606,550
2855 Sky Crossing Drive
The stunning Inglewood model by M/I Homes is brand...
More Details
$598,799
2871 Sky Crossing Drive
The stunning Cooke model by M/I Homes is brand new...
More Details
$596,182

- Office : 937.434.7600
- Mobile : 937-266-5511
- Fax :937-306-1806

My team and I are here to assist you. We value your time. Contact us for prompt service.
Mortgage Calculator
This is your principal + interest payment, or in other words, what you send to the bank each month. But remember, you will also have to budget for homeowners insurance, real estate taxes, and if you are unable to afford a 20% down payment, Private Mortgage Insurance (PMI). These additional costs could increase your monthly outlay by as much 50%, sometimes more.
 Courtesy: Irongate Inc. (937) 426-0800 Rhonda Chambal
Courtesy: Irongate Inc. (937) 426-0800 Rhonda Chambal
Data relating to real estate for sale on this web site comes in part from the IDX Program of the Dayton Area Board of Realtors. IDX information is provided exclusively for consumers' personal, non-commercial use and may not be used for any purpose other than to identify prospective properties consumers may be interested in purchasing.
Information is deemed reliable but is not guaranteed.
![]() © 2025 Georgiana C. Nye. All rights reserved | Design by FlyerMaker Pro | admin
© 2025 Georgiana C. Nye. All rights reserved | Design by FlyerMaker Pro | admin




