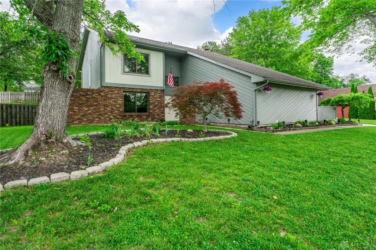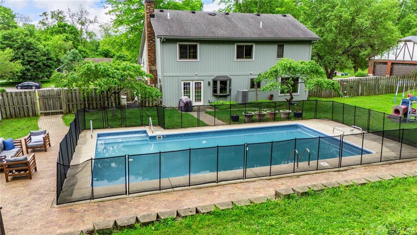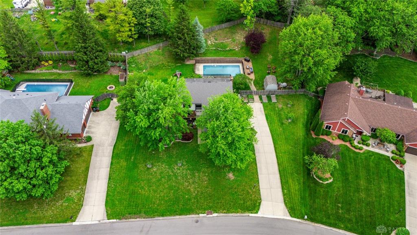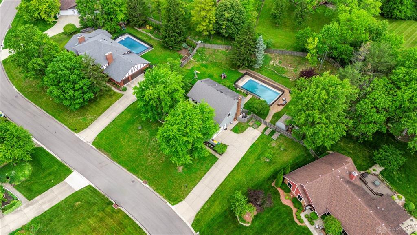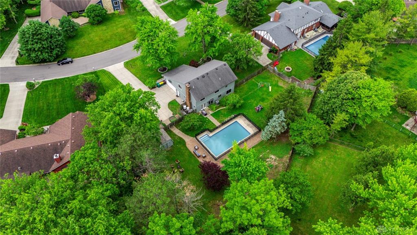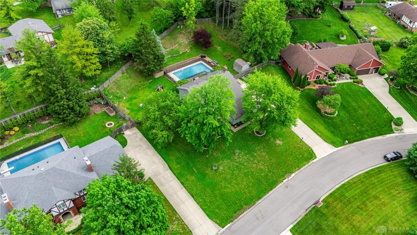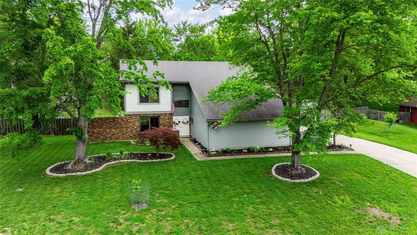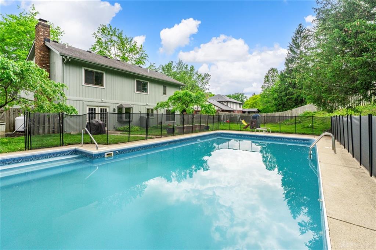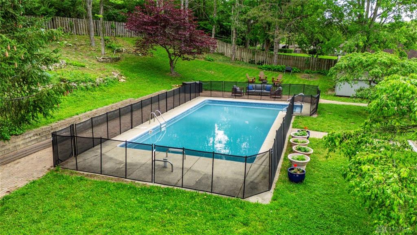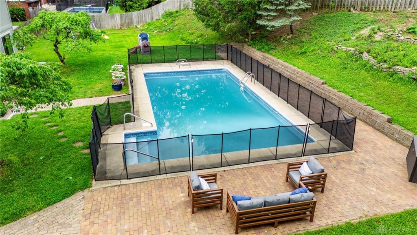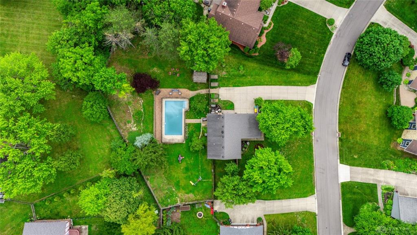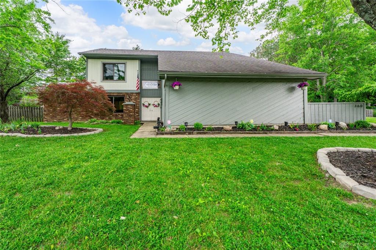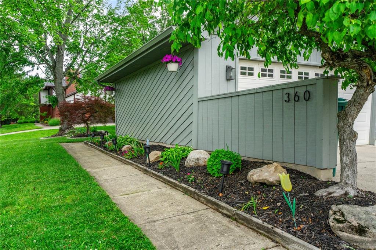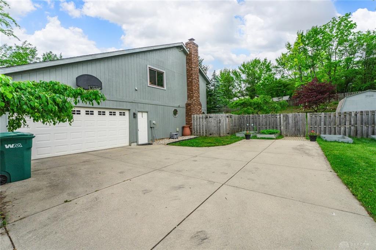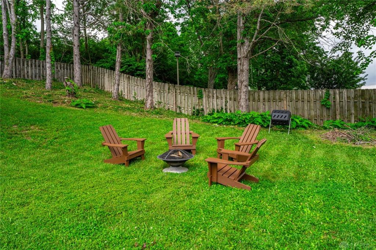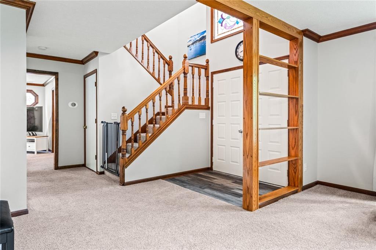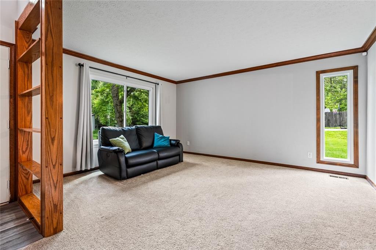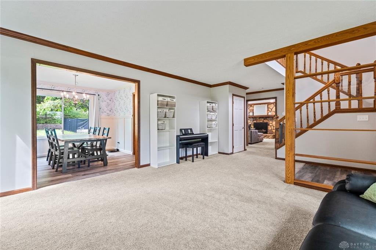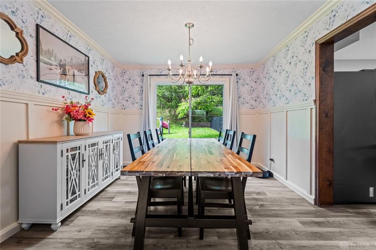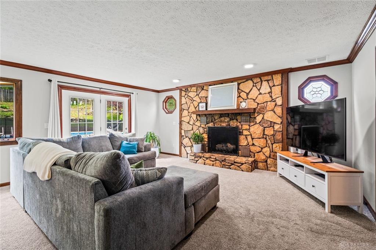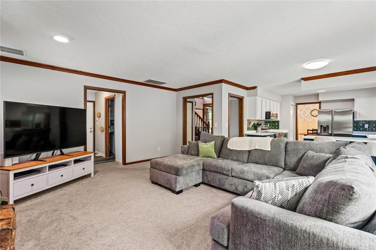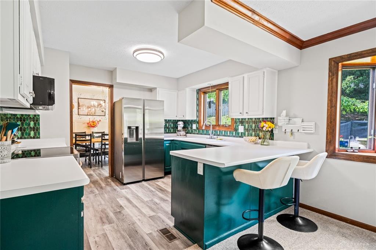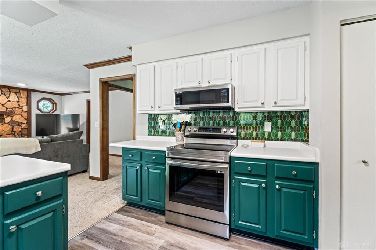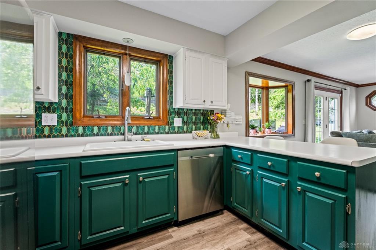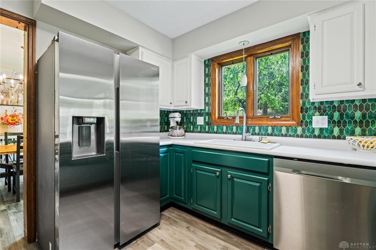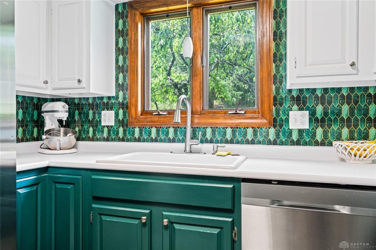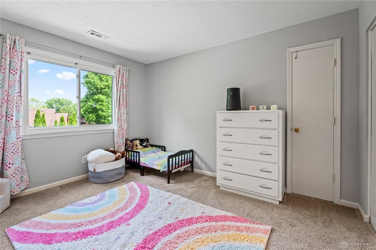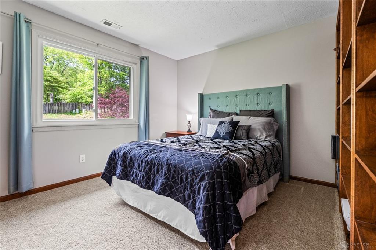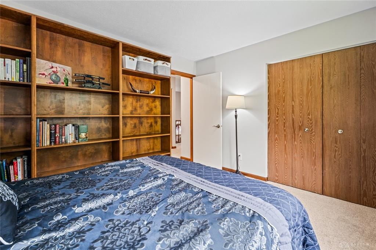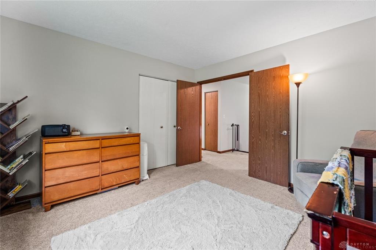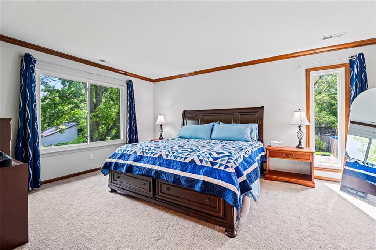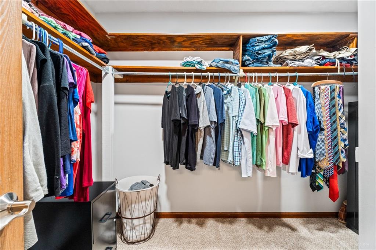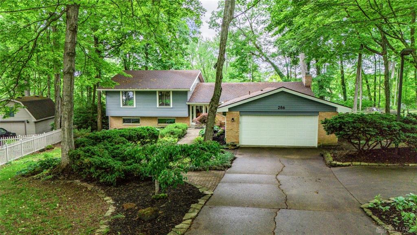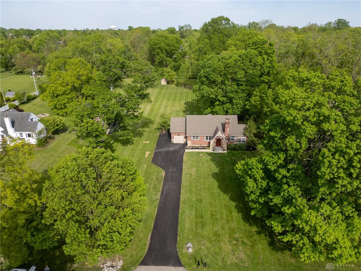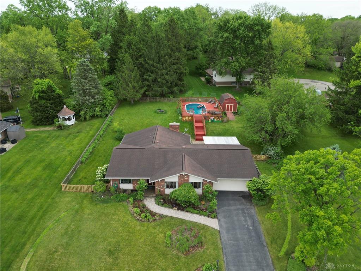Marketing Remarks
Stunning 4-Bedroom Retreat with Sparkling Pool in Sought-After Tara Estates! Step into the lifestyle you've been dreaming of with this beautifully updated 4-bedroom, 2.5-bath home that combines modern flair with effortless comfort, all nestled in the heart of Tara Estates. From the moment you arrive, the fresh exterior and stylish updates hint that something special awaits inside. As you walk through the front door, you're greeted by a light-filled, inviting layout that instantly feels like home, The large windows are such a head turning feature of this home, giving stunning property views throughout the entire home, newer flooring with the fresh contemporary color palette creates a welcoming vibe. While the heart of the home, the kitchen and great room, offer breathtaking views of your private in-ground pool oasis. Perfectly designed for entertaining, the kitchen features sleek stainless steel appliances (all included!), ample counter space, and flows seamlessly into the cozy great room. Upstairs, you’ll find all four generously-sized bedrooms. The primary suite is a true sanctuary, featuring double-door entry, a huge walk-in closet, and a separate vanity area that adds a touch of luxury. The additional bedrooms are anything but small, each offers abundant space and comfort, perfect for family, guests, or a home office setup. The large landing-loft at the top of the stairs offers a dramatic overlook to the living space below, reinforcing the home's airy, connected feel. And then there’s the backyard!! Your own private paradise. Whether you're lounging on the paver patio, enjoying a summer BBQ, or taking a refreshing dip in the pool, you’ll love the tranquility and privacy provided by the mature trees, soon producing fruit trees and full fencing. There's even a spacious grassy area for play or pets. Every inch of this home has been thoughtfully given its unique touch. Just move in, relax, and start living your best life!
additional details
- Outside Features Cable TV,Fence,Inground Pool,Lawn Sprinkler,Patio
- Heating System Electric,Heat Pump
- Cooling Central,Heat Pump
- Fireplace Electric,One
- Garage 2 Car,Attached,Heated,Opener
- Total Baths 3
- Utilities 220 Volt Outlet,City Water,Sanitary Sewer
- Lot Dimensions 160 x 180
Room Dimensions
- Bedroom: 13 x 12 (Second)
- Bedroom: 12 x 12 (Second)
- Bedroom: 13 x 11 (Second)
- Primary Bedroom: 15 x 14 (Second)
- Great Room: 16 x 16 (Main)
- Kitchen: 9 x 10 (Main)
- Dining Room: 11 x 14 (Main)
- Living Room: 14 x 15 (Main)
- Utility Room: 8 x 6 (Main)
- Loft: 7 x 19 (Second)
Great Schools in this area
similar Properties
286 Honey Jane Drive
Tucked on a beautifully treed lot, this spacious 5...
More Details
$400,000
2182 La Grange Road
Welcome to this charming cottage, offering an acre...
More Details
$399,900
620 Talowood Drive
Welcome to this beautifully maintained ranch home ...
More Details
$395,000

- Office : 937.434.7600
- Mobile : 937-266-5511
- Fax :937-306-1806

My team and I are here to assist you. We value your time. Contact us for prompt service.
Mortgage Calculator
This is your principal + interest payment, or in other words, what you send to the bank each month. But remember, you will also have to budget for homeowners insurance, real estate taxes, and if you are unable to afford a 20% down payment, Private Mortgage Insurance (PMI). These additional costs could increase your monthly outlay by as much 50%, sometimes more.
 Courtesy: eXp Realty (937) 949-4888 Brittany N Heil
Courtesy: eXp Realty (937) 949-4888 Brittany N Heil
Data relating to real estate for sale on this web site comes in part from the IDX Program of the Dayton Area Board of Realtors. IDX information is provided exclusively for consumers' personal, non-commercial use and may not be used for any purpose other than to identify prospective properties consumers may be interested in purchasing.
Information is deemed reliable but is not guaranteed.
![]() © 2025 Georgiana C. Nye. All rights reserved | Design by FlyerMaker Pro | admin
© 2025 Georgiana C. Nye. All rights reserved | Design by FlyerMaker Pro | admin

