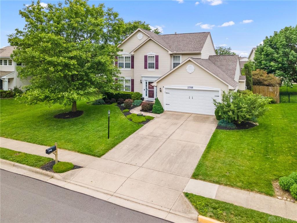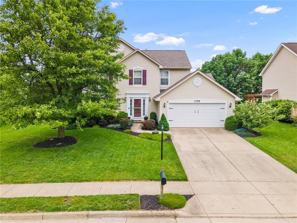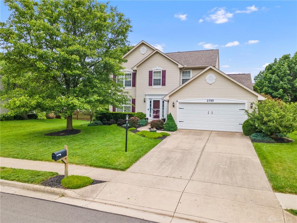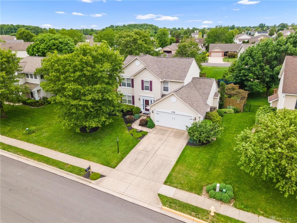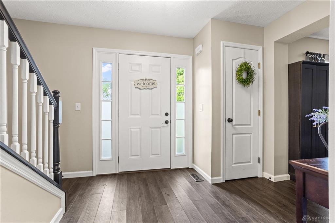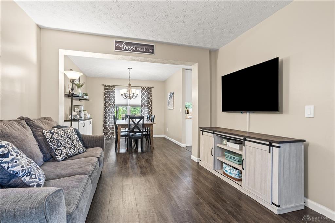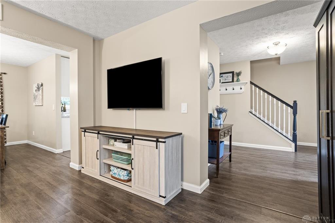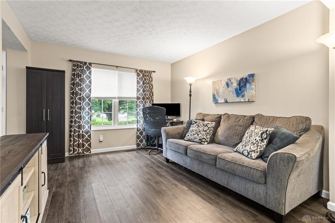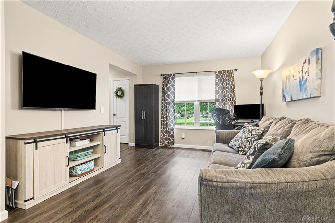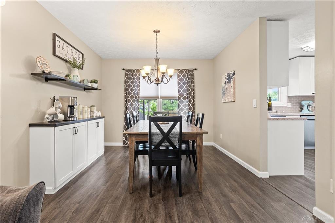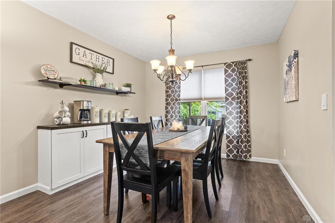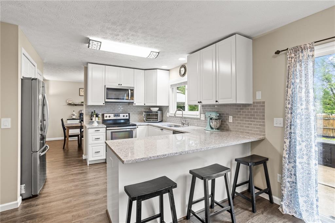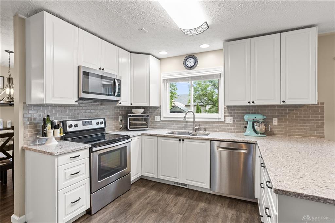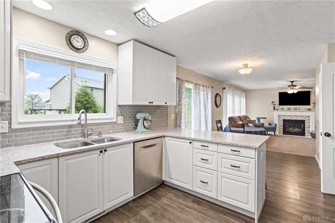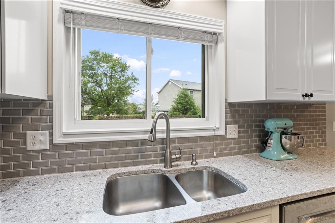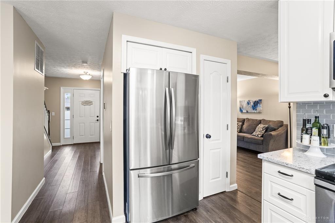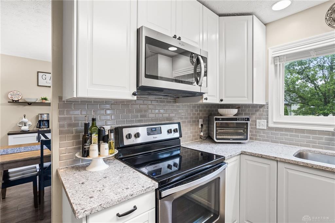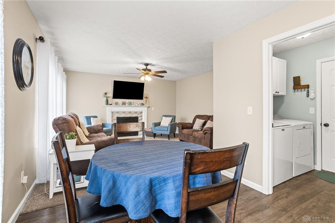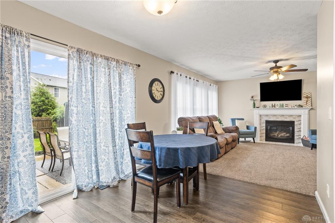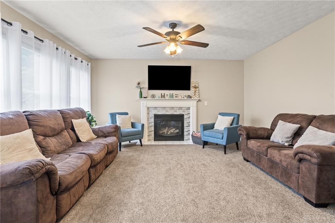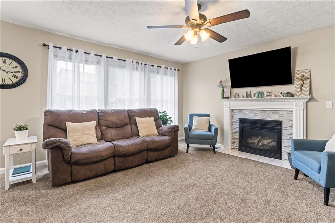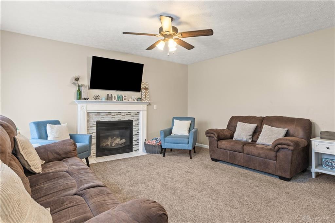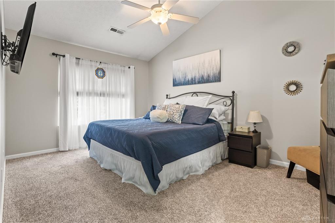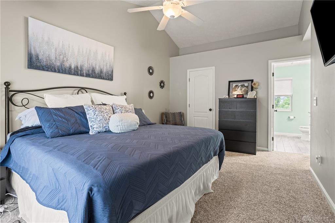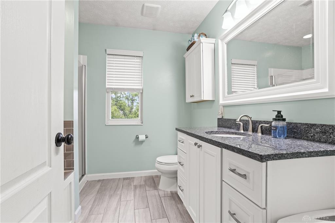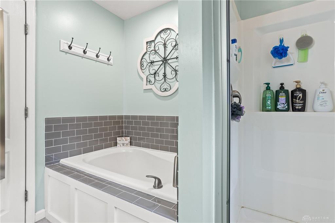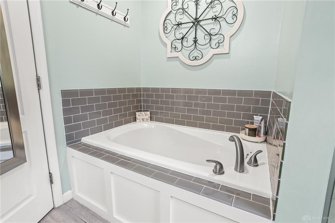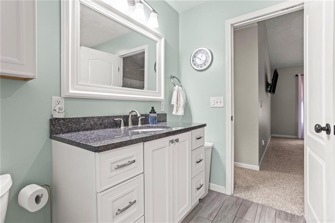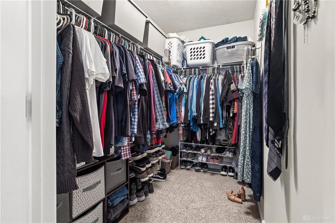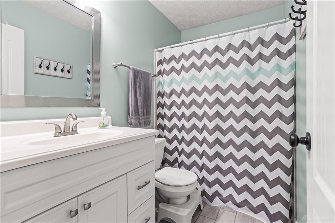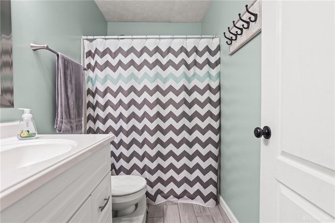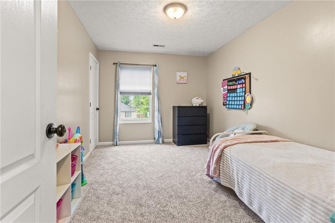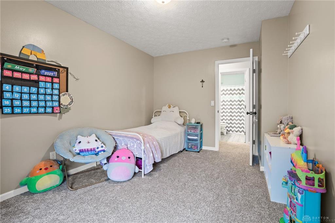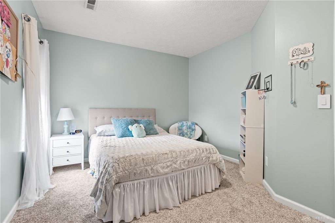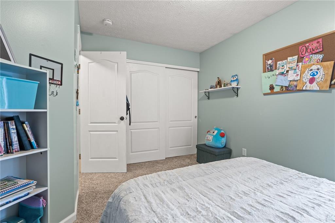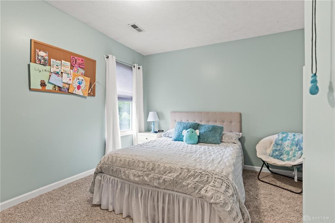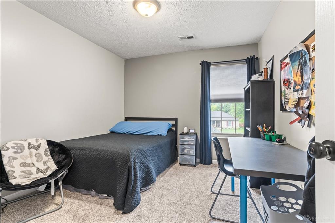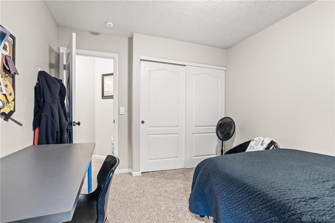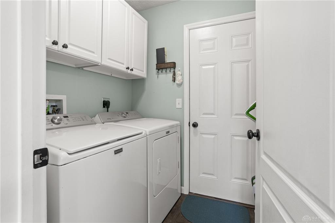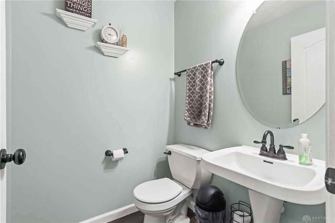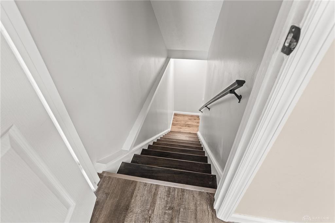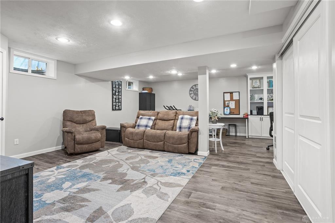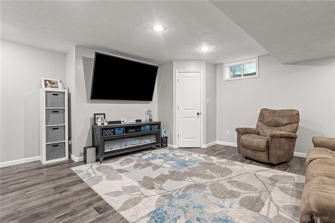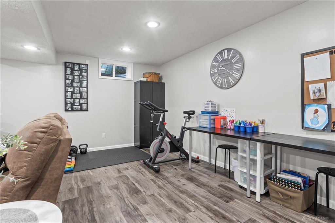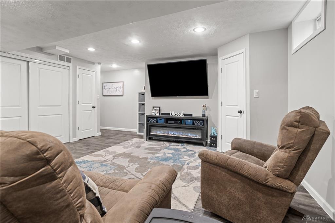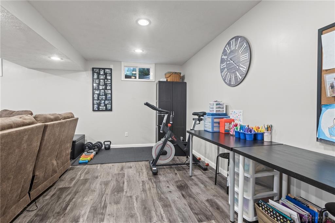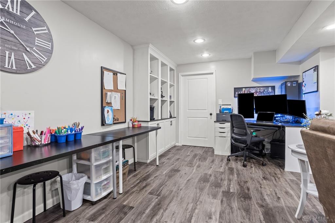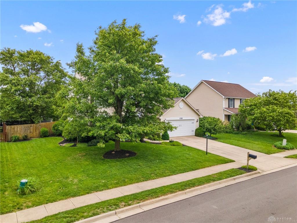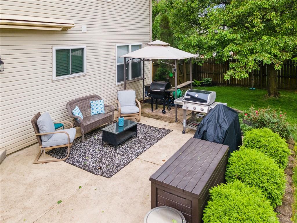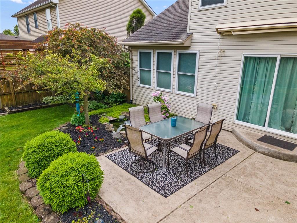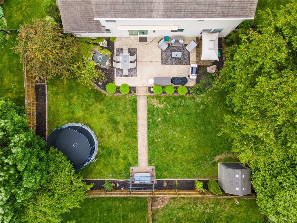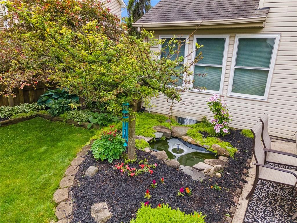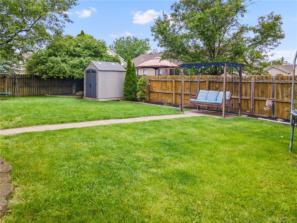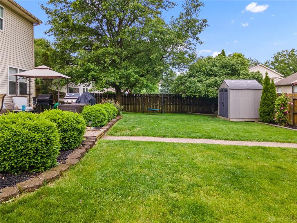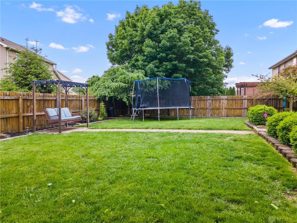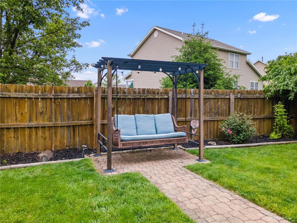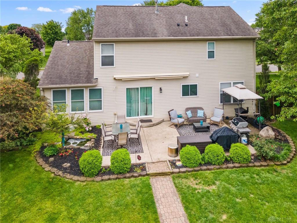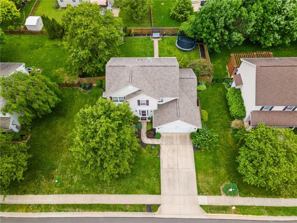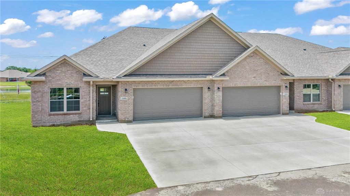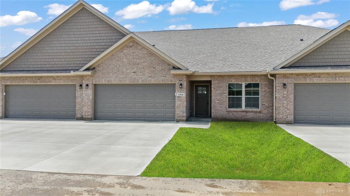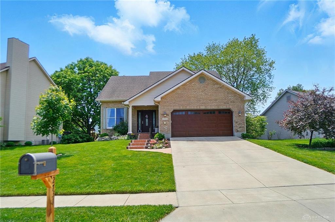Marketing Remarks
Welcome to 2755 Huntington Dr, a meticulously maintained, move-in ready 4-bedroom, 2.5-bath home in Troy, OH, offering 2,379 sq ft of updated living space. Built in 2001 and thoughtfully renovated throughout, this home blends modern upgrades with timeless comfort. The fully fenced backyard is a serene retreat featuring a patio, pond, landscaped flower beds, and a new shed (2020). Step inside to find LVP flooring throughout the main level (2018), a custom coffee bar in the dining room (2020), and a fully updated kitchen with quartz countertops, 40” soft-close cabinets, hidden drawers, and high-end appliances (Whirlpool, Samsung, Bosch). Upstairs features new carpet (2025), a vaulted-ceiling primary suite with a remodeled bathroom (2017) showcasing granite, tile, glass shower, and a roman tub. A second full bath was also updated in 2017. The finished basement adds built-ins, a desk, second pantry with outlet, and battery backup sump pump (2019). Mechanical updates include a 96% efficient Trane furnace, 18 SEER A/C, whole-house humidifier (2018), Ecobee thermostat, new Rheem water heater (2024), and 2017 roof replacement with dimensional shingles. Smart switches (Kasa), replaced windows and sliding door (2021), and updated light fixtures throughout add to the modern functionality. Other highlights: Maytag washer/dryer, 50-amp garage outlet (2023), belt-driven opener (2019), radon mitigation, and laundry room cabinetry. Conveniently located near parks, shopping, and I-75. This home is truly turnkey.
additional details
- Outside Features Fence,Patio,Storage Shed
- Heating System Forced Air,Natural Gas
- Cooling Central
- Fireplace Gas
- Garage 2 Car,Attached
- Total Baths 3
- Utilities City Water,Natural Gas,Sanitary Sewer
- Lot Dimensions 82x116
Room Dimensions
- Entry Room: 18 x 10 (Main)
- Kitchen: 11 x 12 (Main)
- Living Room: 11 x 12 (Main)
- Dining Room: 10 x 12 (Main)
- Family Room: 14 x 14 (Main)
- Breakfast Room: 10 x 11 (Main)
- Primary Bedroom: 11 x 16 (Second)
- Bedroom: 10 x 11 (Second)
- Bedroom: 11 x 13 (Second)
- Bedroom: 10 x 12 (Second)
- Great Room: 22 x 20 (Basement)
Great Schools in this area
similar Properties
1160 Waterloo Street
Crafted by Maplewood Contractors, LLC. Discover vi...
More Details
$385,000
1164 Waterloo Street
Crafted by Maplewood Contractors, LLC, this stunni...
More Details
$380,000
2731 Walnut Ridge Drive
This is the One You Have Been Waiting For! Enchant...
More Details
$375,000

- Office : 937.434.7600
- Mobile : 937-266-5511
- Fax :937-306-1806

My team and I are here to assist you. We value your time. Contact us for prompt service.
Mortgage Calculator
This is your principal + interest payment, or in other words, what you send to the bank each month. But remember, you will also have to budget for homeowners insurance, real estate taxes, and if you are unable to afford a 20% down payment, Private Mortgage Insurance (PMI). These additional costs could increase your monthly outlay by as much 50%, sometimes more.
 Courtesy: Coldwell Banker Heritage (937) 665-1800 Richard Nathanael Pierce
Courtesy: Coldwell Banker Heritage (937) 665-1800 Richard Nathanael Pierce
Data relating to real estate for sale on this web site comes in part from the IDX Program of the Dayton Area Board of Realtors. IDX information is provided exclusively for consumers' personal, non-commercial use and may not be used for any purpose other than to identify prospective properties consumers may be interested in purchasing.
Information is deemed reliable but is not guaranteed.
![]() © 2025 Georgiana C. Nye. All rights reserved | Design by FlyerMaker Pro | admin
© 2025 Georgiana C. Nye. All rights reserved | Design by FlyerMaker Pro | admin

