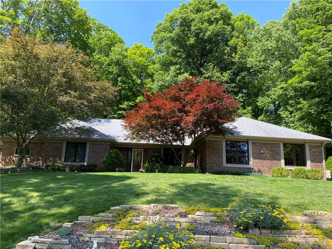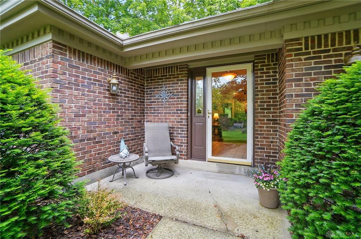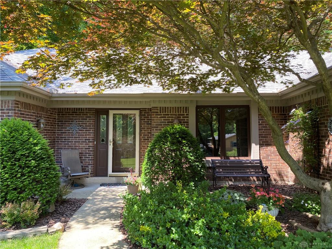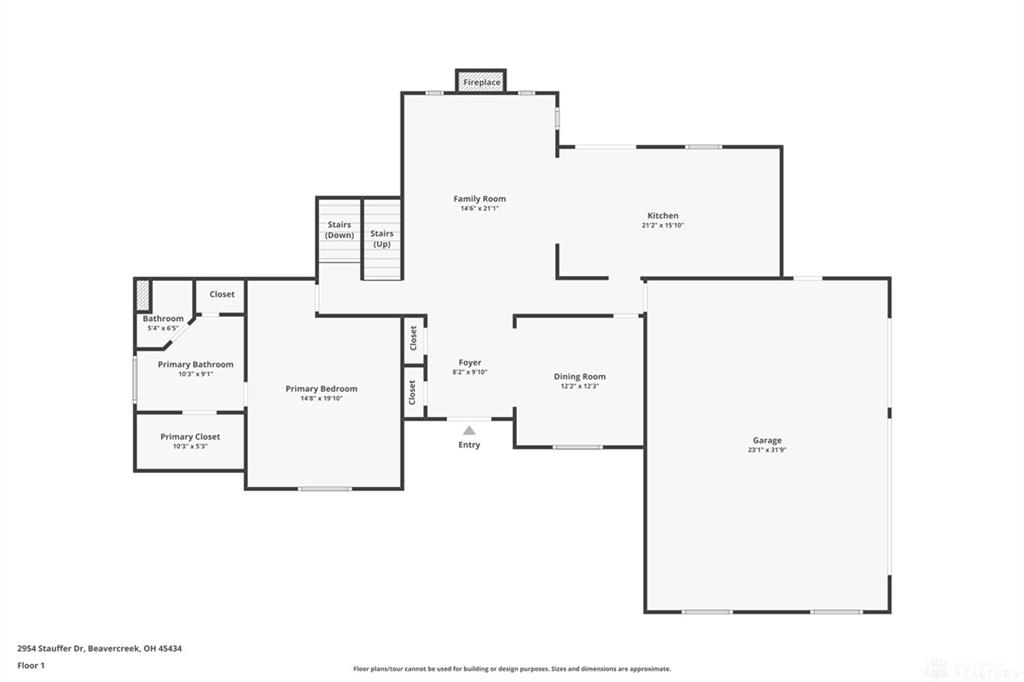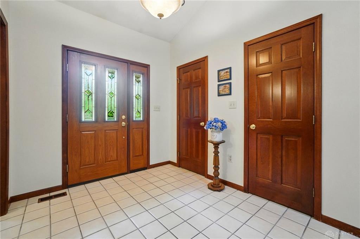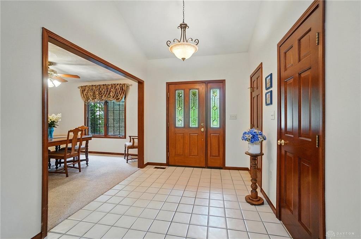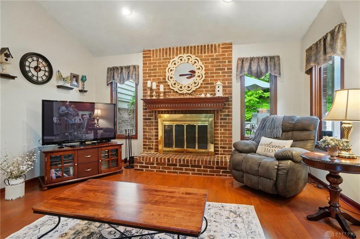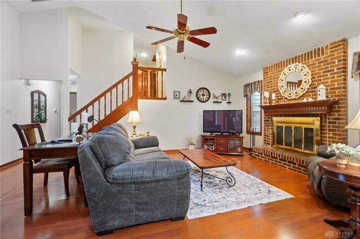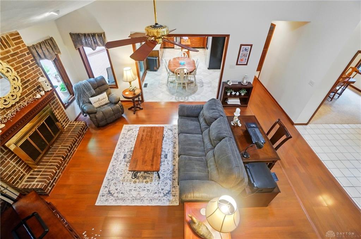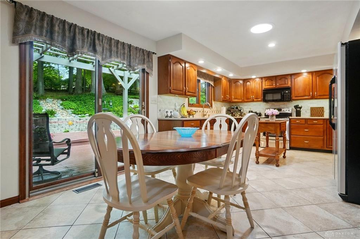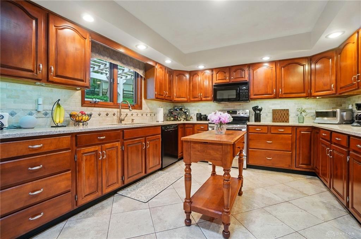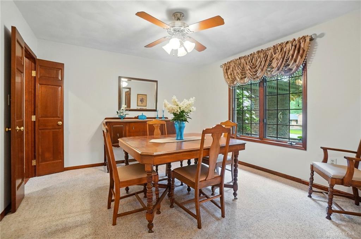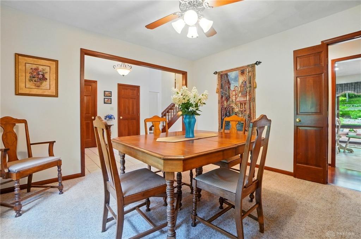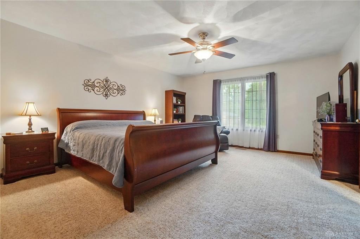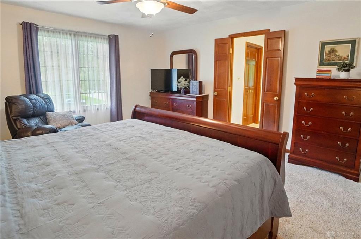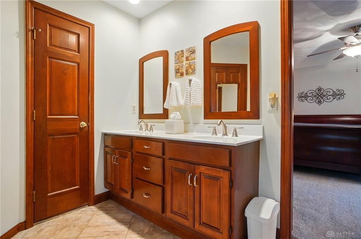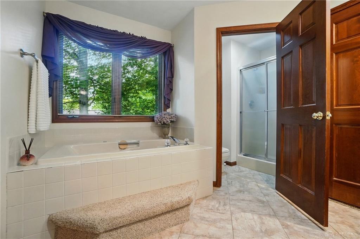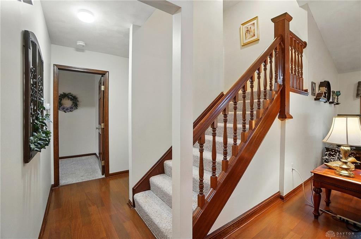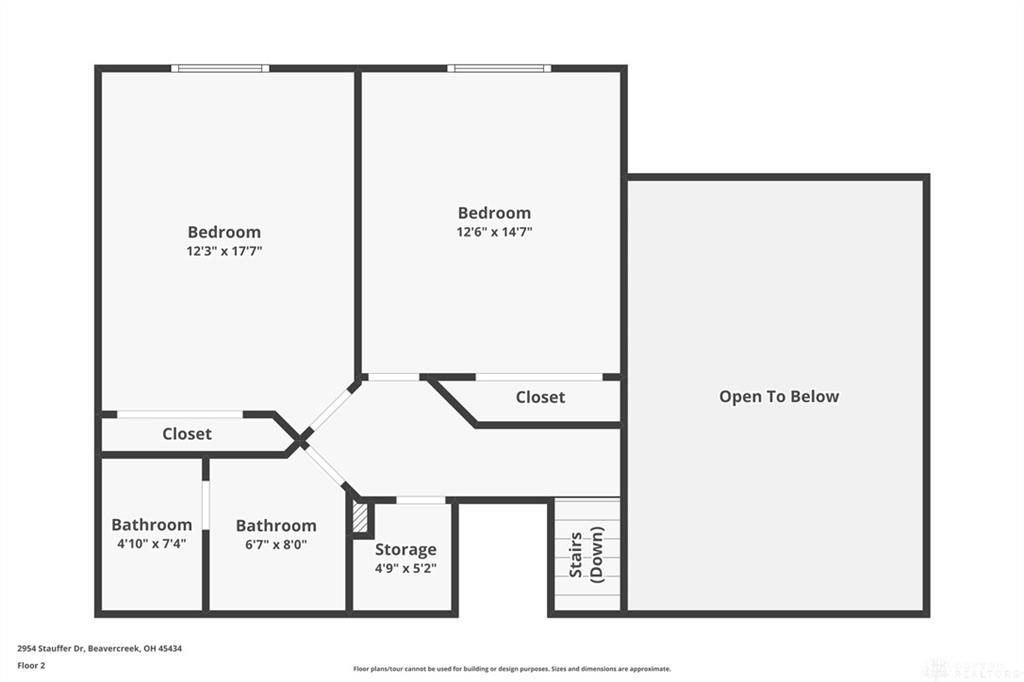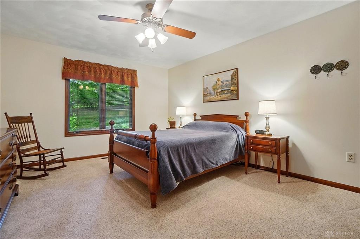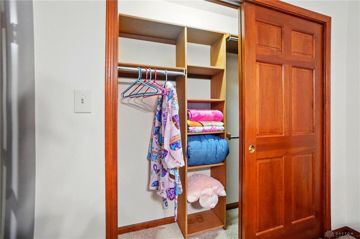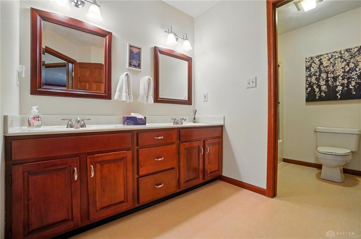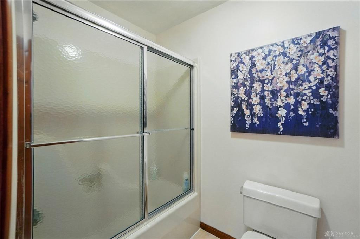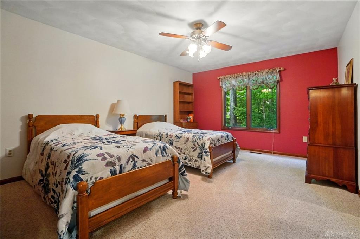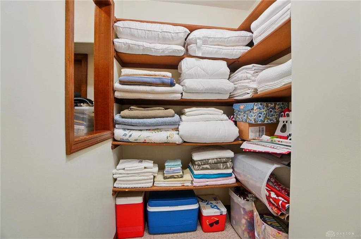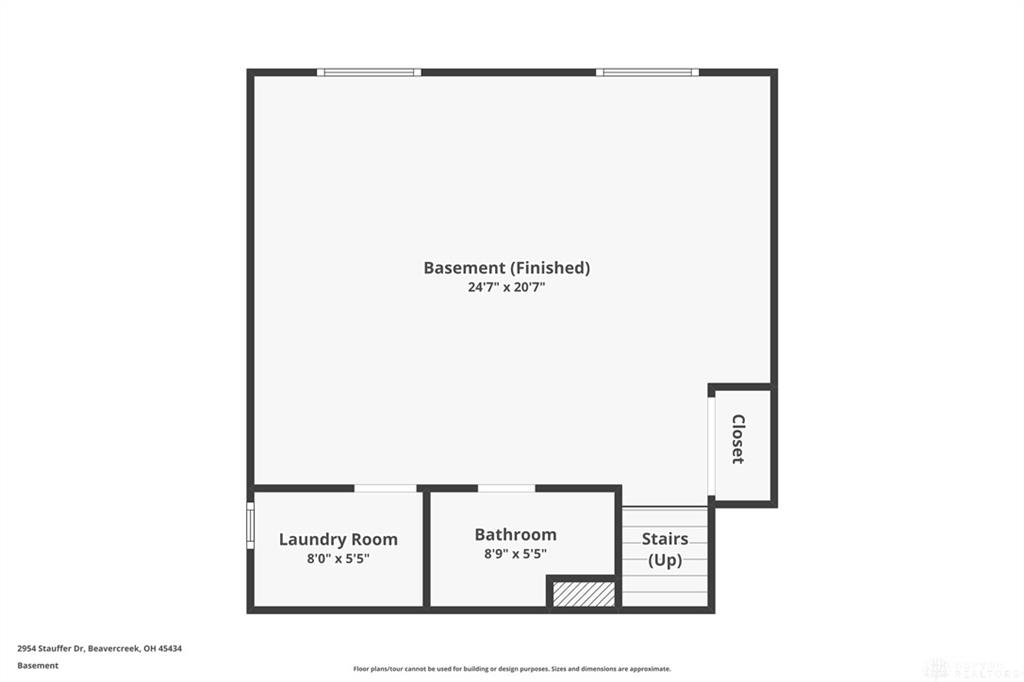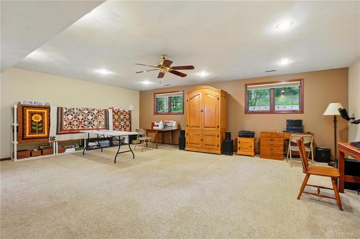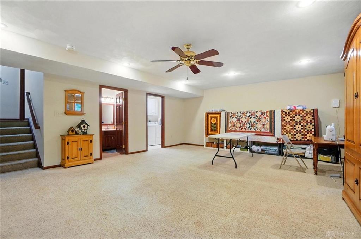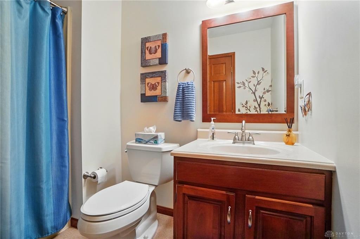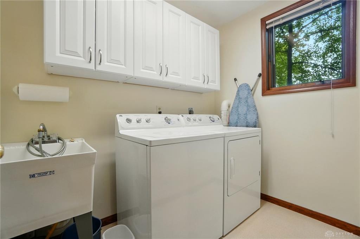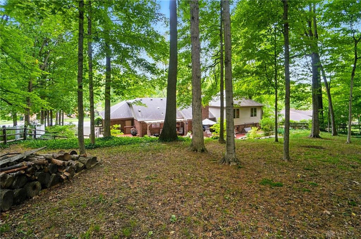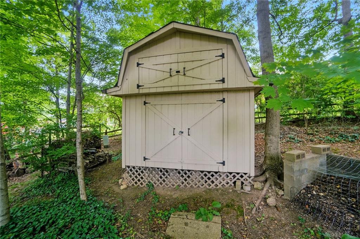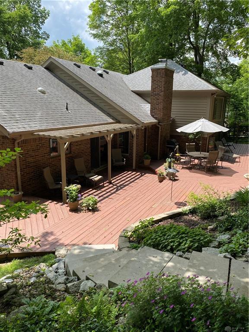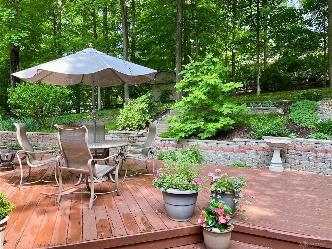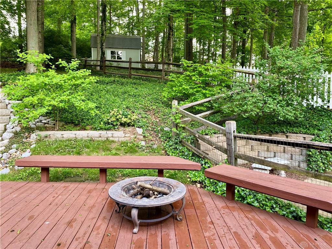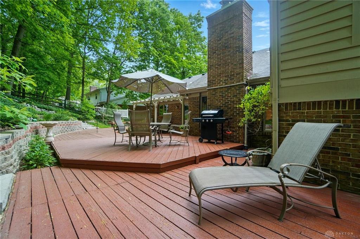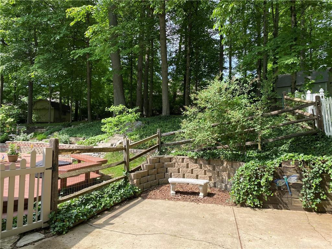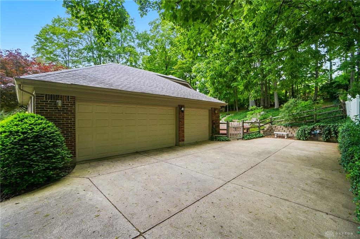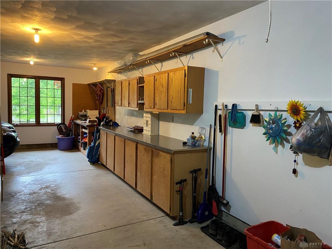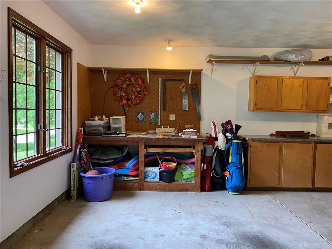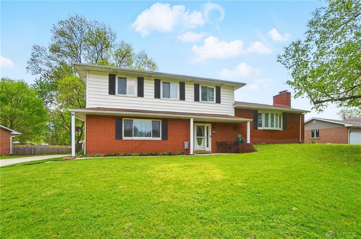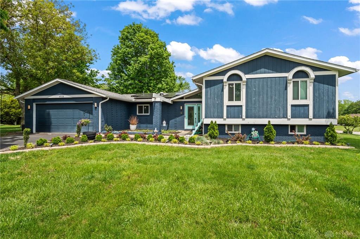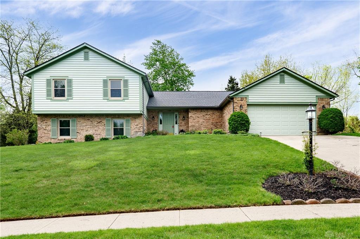2804 sq. ft.
3 baths
3 beds
$444,900 Price
934710 MLS#
Marketing Remarks
This solid Bob Arnold built home has been thoughtfully updated and lovingly maintained by the current owners who have lived there for 11 years. It is move-in ready and located in the beautiful Tara Estates neighborhood. The kitchen has abundant counter space, enough room for an island, and features granite countertops, cherry-stained cabinets, travertine backsplash, and ceramic tile floor. The family room has a vaulted ceiling and wood-burning fireplace creating a cozy yet open atmosphere. In addition to large windows and the sliding door, sun tunnels in the kitchen and family room let in lots of natural light. A wide entryway with double coat closets is adjacent to the formal dining room. All three bedrooms are generously sized and all the closets have sturdy built-ins to assist with organization. The primary bedroom on the ground floor has an attached bath featuring a double-sink vanity, jetted soaking tub, a walk-in closet plus a linen closet. Located in the upper level are 2 bedrooms, a hall bath with a double-sink vanity, and a bonus walk-in storage closet. The lower level offers an additional large living space with a full bath, daylight windows and recessed lighting. The laundry room is complete with a utility sink and wall-mounted cabinets. Recent updates include a freshly stained deck (2025), new upstairs carpet and interior paint (2024), a sliding glass door (2022), and a heat pump (2019). Step outside to the private, peaceful, fully-fenced and beautifully landscaped backyard with a multi-tiered deck and a decorative pergola added in 2024. A shed and 3-car side entry garage offer abundant storage to complete this exceptional home. Copy and paste https://bit.ly/4kKBuzP for a self-guided home tour and interactive floor plan. Showings begin 6/6
additional details
- Outside Features Deck,Porch,Storage Shed
- Heating System Forced Air,Heat Pump
- Cooling Central
- Fireplace Glass Doors,One,Woodburning
- Garage 3 Car,Attached,Opener,Storage
- Total Baths 3
- Utilities 220 Volt Outlet,City Water,Sanitary Sewer
- Lot Dimensions 113 x 193 x 111 x 192
Room Dimensions
- Entry Room: 8 x 10 (Main)
- Kitchen: 12 x 12 (Main)
- Breakfast Room: 8 x 12 (Main)
- Family Room: 14 x 18 (Main)
- Dining Room: 12 x 12 (Main)
- Primary Bedroom: 14 x 17 (Main)
- Bedroom: 12 x 15 (Second)
- Bedroom: 12 x 16 (Second)
- Rec Room: 19 x 24 (Lower Level/Tri)
- Laundry: 5 x 8 (Lower Level/Tri)
Virtual Tour
Great Schools in this area
similar Properties
2444 Banyon Drive
This Quad level home is way Bigger than it looks! ...
More Details
$450,000
4030 Danern Drive
Welcome to this beautifully maintained Beavercreek...
More Details
$450,000
3889 Eagle Point Drive
Beautifully built, meticulously maintained, one ow...
More Details
$445,000

- Office : 937.434.7600
- Mobile : 937-266-5511
- Fax :937-306-1806

My team and I are here to assist you. We value your time. Contact us for prompt service.
Mortgage Calculator
This is your principal + interest payment, or in other words, what you send to the bank each month. But remember, you will also have to budget for homeowners insurance, real estate taxes, and if you are unable to afford a 20% down payment, Private Mortgage Insurance (PMI). These additional costs could increase your monthly outlay by as much 50%, sometimes more.
Data relating to real estate for sale on this web site comes in part from the IDX Program of the Dayton Area Board of Realtors. IDX information is provided exclusively for consumers' personal, non-commercial use and may not be used for any purpose other than to identify prospective properties consumers may be interested in purchasing.
Information is deemed reliable but is not guaranteed.
![]() © 2025 Georgiana C. Nye. All rights reserved | Design by FlyerMaker Pro | admin
© 2025 Georgiana C. Nye. All rights reserved | Design by FlyerMaker Pro | admin

