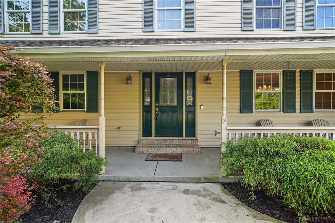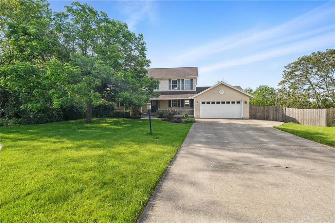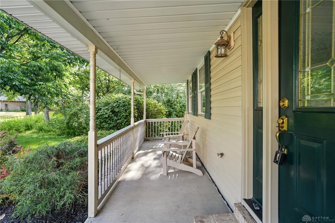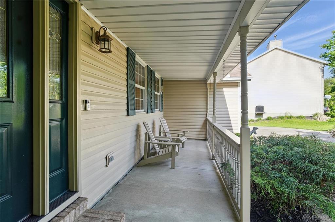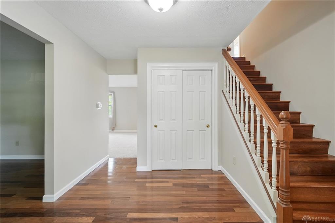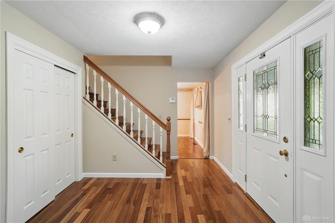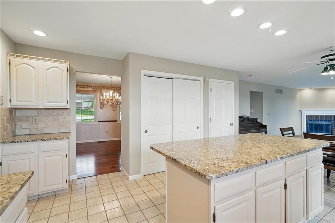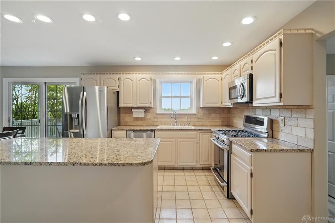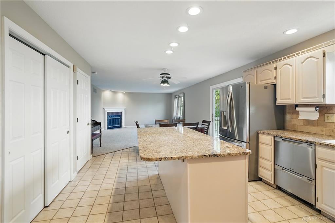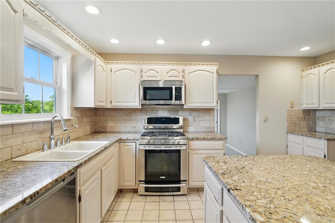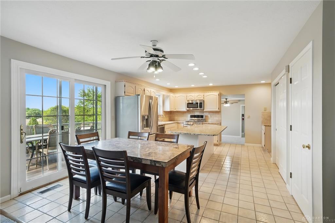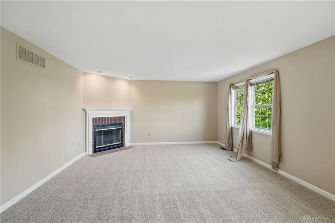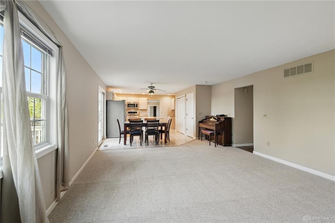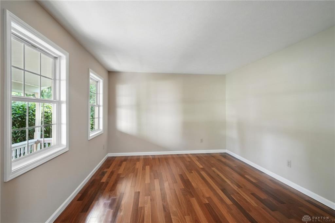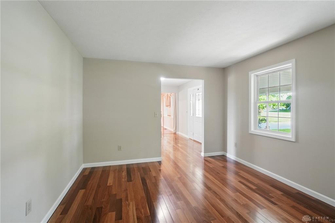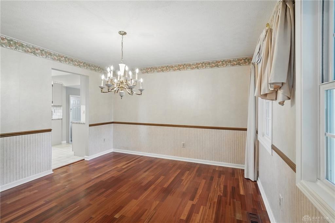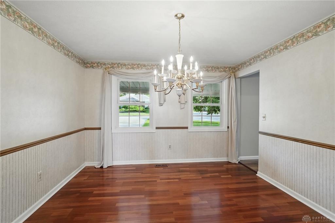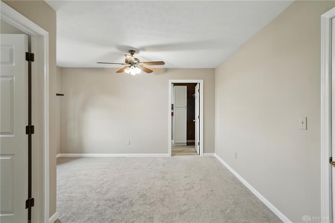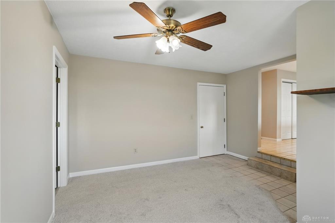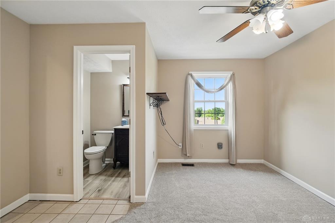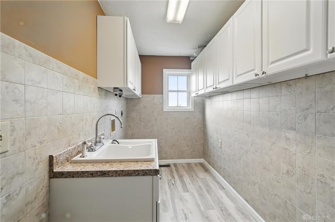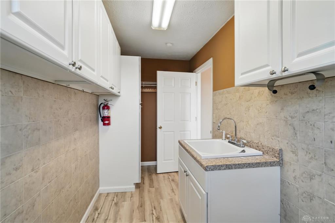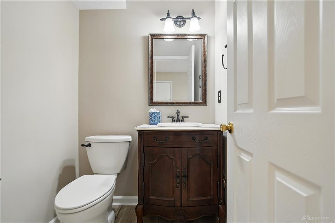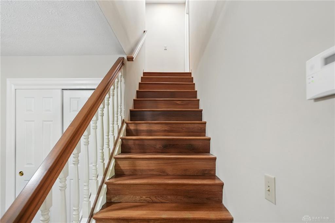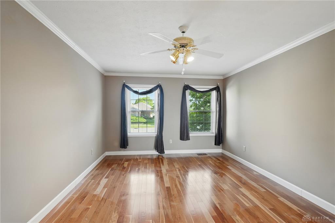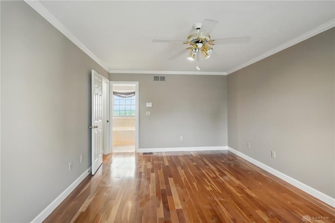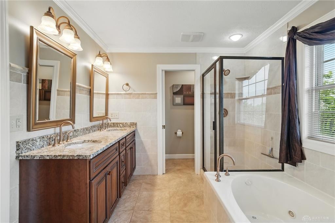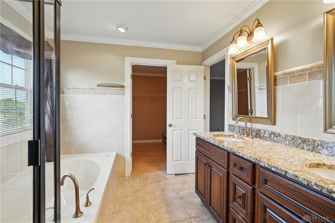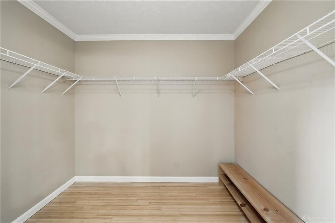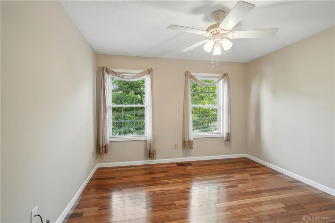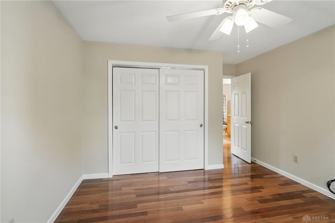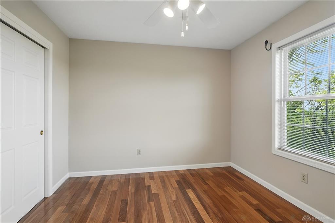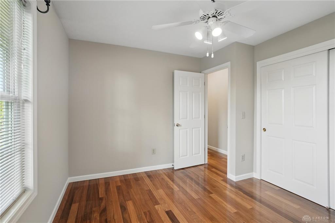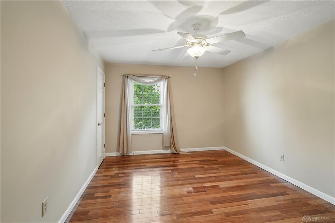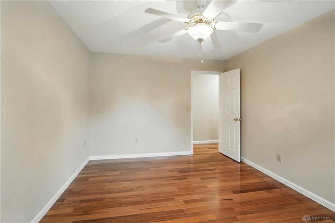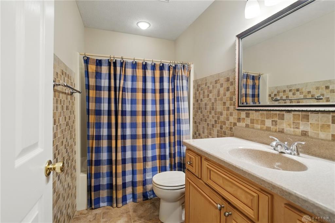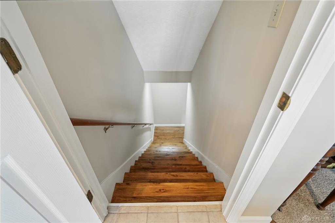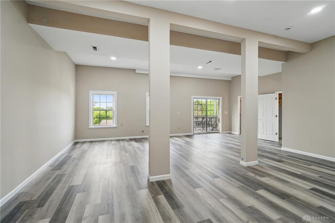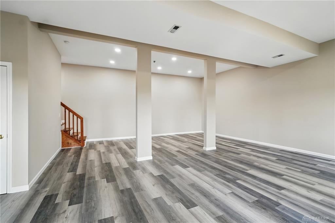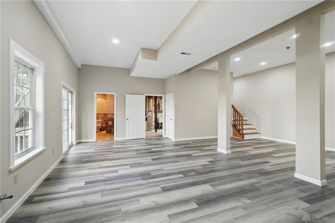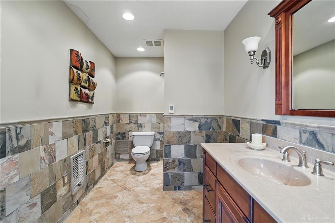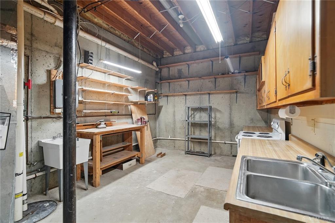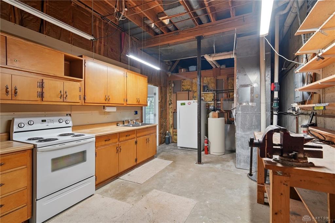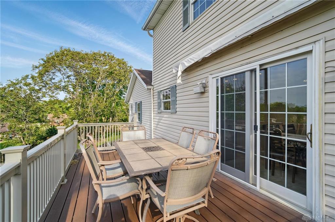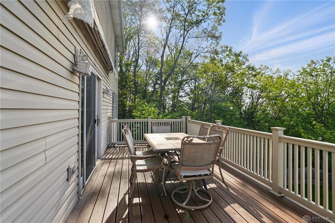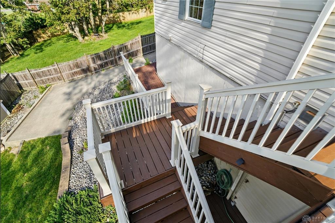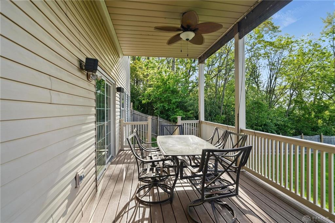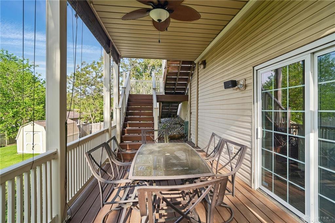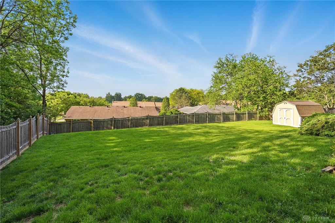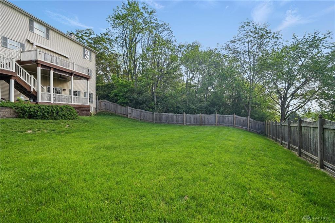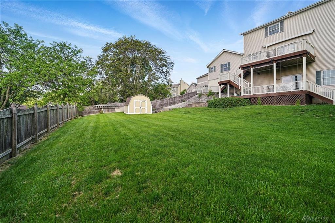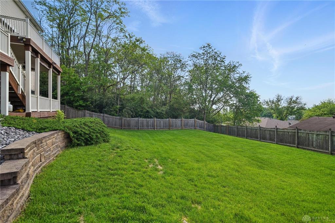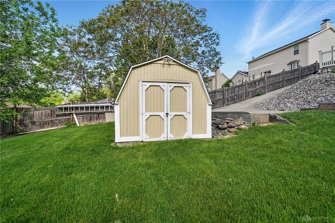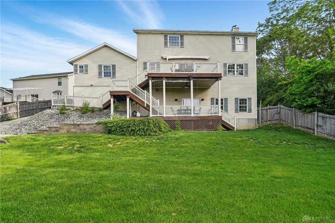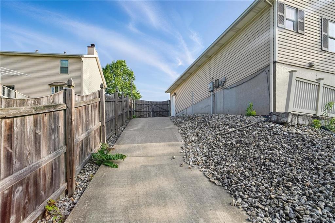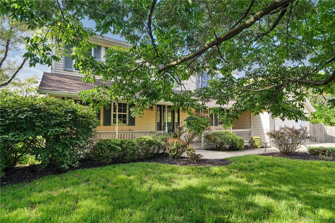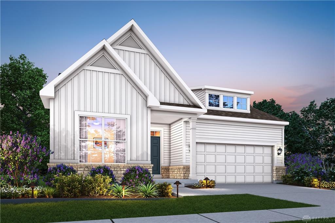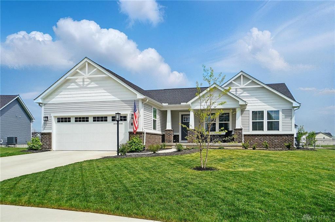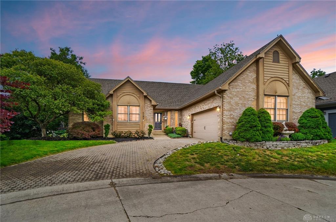3734 sq. ft.
3 baths
4 beds
$464,900 Price
934575 MLS#
Marketing Remarks
Welcome Home! First time offered to the market. This spacious one owner custom home has large rooms, a finished walk-out basement and is privately located on a cul-de-sac lot. The main entry is flanked by a living room to one side and a dining room on the other. These areas have beautiful wood flooring. The well planned kitchen has plenty of cabinetry, granite counters, stainless appliances, a large island with plenty of room for stools, a good sized pantry and is open the the family room. There is a door leading to a deck with a fabulous view of the valley. Current owner states this is the best place to sit and observe the 4th of July fireworks from multiple cities. Both upper and lower decks have gas lines for your grills. The main floor also has a home office and a large laundry room with lots of storage. Upstairs you will find a huge primary bedroom including an en suite with double bowel vanity, jetted tub, a separate shower and a large walk-in closet. There are 3 additional nice sized bedrooms on the second floor and a guest bath. The walk-out lower level rec room has 12' ceilings, large windows, a gas line on one wall to add a fireplace and an entrance to a private covered deck. There is an adjacent full bath with a steam shower. The work room on this level has a full wall of cabinetry, sink and stove. The yard has a privacy fence, and storage shed. The home has been professionally painted and has some new flooring.This is a rare opportunity to own such a beautiful home.
additional details
- Outside Features Cable TV,Deck,Fence,Storage Shed
- Heating System Forced Air,Natural Gas
- Cooling Central
- Fireplace Gas
- Garage 2 Car,Attached,Opener,Overhead Storage
- Total Baths 3
- Utilities 220 Volt Outlet,City Water,Natural Gas,Sanitary Sewer
- Lot Dimensions 94x170
Room Dimensions
- Entry Room: 11 x 12 (Main)
- Living Room: 12 x 13 (Main)
- Dining Room: 12 x 13 (Main)
- Kitchen: 13 x 14 (Main)
- Breakfast Room: 7 x 13 (Main)
- Family Room: 16 x 20 (Main)
- Utility Room: 7 x 13 (Main)
- Primary Bedroom: 12 x 18 (Second)
- Bedroom: 11 x 15 (Second)
- Bedroom: 12 x 12 (Second)
- Bedroom: 10 x 12 (Second)
- Rec Room: 23 x 47 (Lower Level)
- Other: 11 x 20 (Lower Level)
Virtual Tour
Great Schools in this area
similar Properties
2837 Sky Crossing Drive
The stunning Faulkner model by M/I Homes is brand ...
More Details
$486,931
2170 David Grey Circle
Great Value over New Construction! Two Year Young ...
More Details
$475,000
2152 Hidden Woods Bouleva
Welcome to this stunning custom-built ranch on a p...
More Details
$475,000

- Office : 937.434.7600
- Mobile : 937-266-5511
- Fax :937-306-1806

My team and I are here to assist you. We value your time. Contact us for prompt service.
Mortgage Calculator
This is your principal + interest payment, or in other words, what you send to the bank each month. But remember, you will also have to budget for homeowners insurance, real estate taxes, and if you are unable to afford a 20% down payment, Private Mortgage Insurance (PMI). These additional costs could increase your monthly outlay by as much 50%, sometimes more.
Data relating to real estate for sale on this web site comes in part from the IDX Program of the Dayton Area Board of Realtors. IDX information is provided exclusively for consumers' personal, non-commercial use and may not be used for any purpose other than to identify prospective properties consumers may be interested in purchasing.
Information is deemed reliable but is not guaranteed.
![]() © 2025 Georgiana C. Nye. All rights reserved | Design by FlyerMaker Pro | admin
© 2025 Georgiana C. Nye. All rights reserved | Design by FlyerMaker Pro | admin


