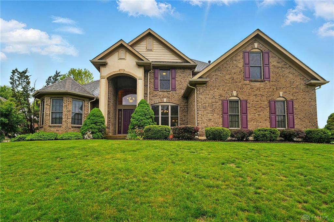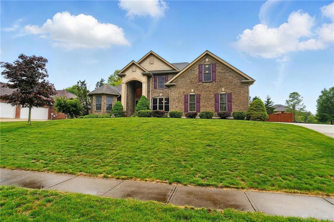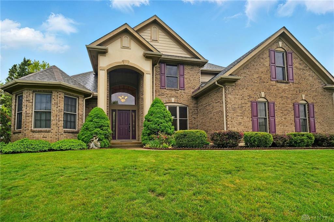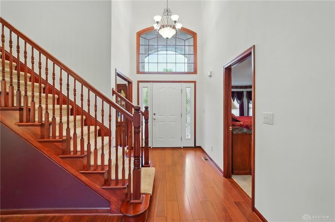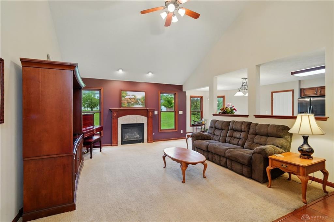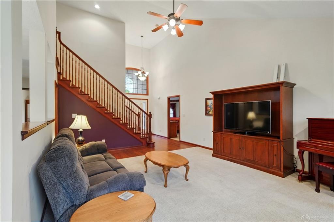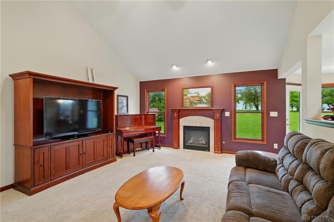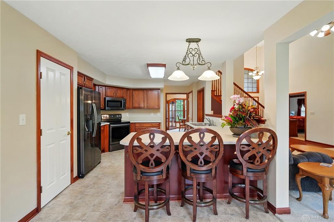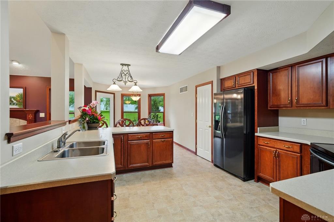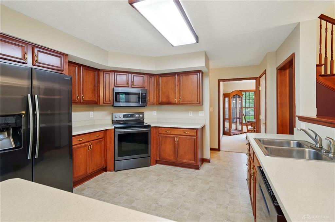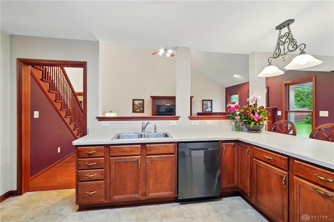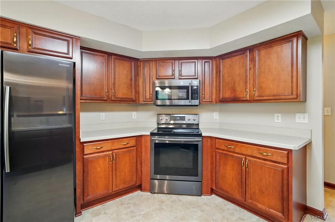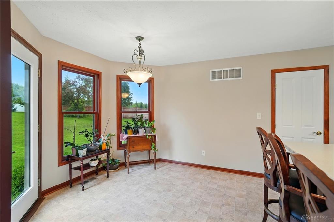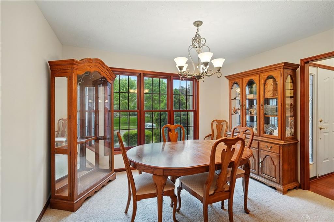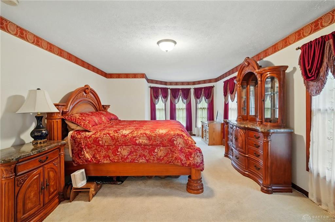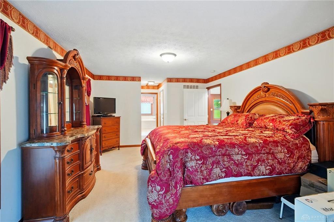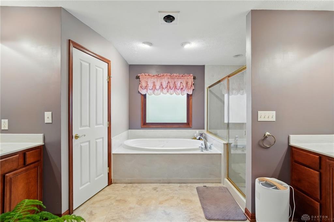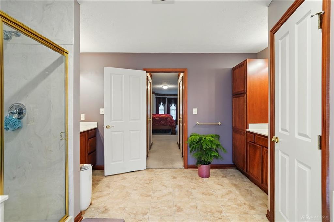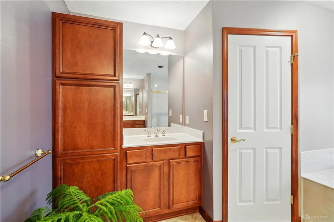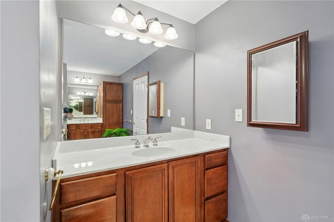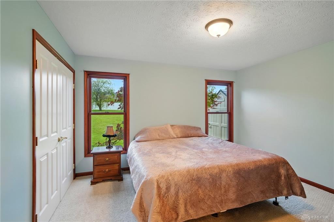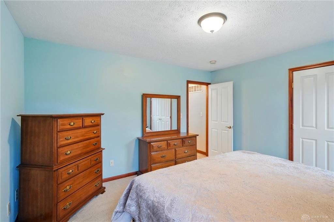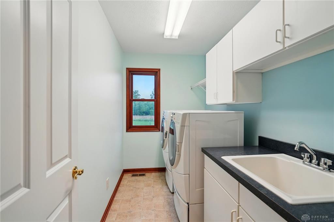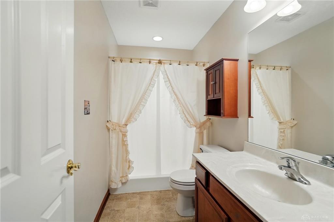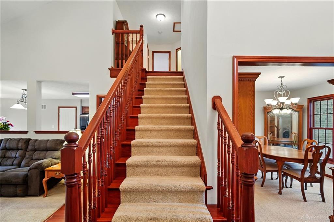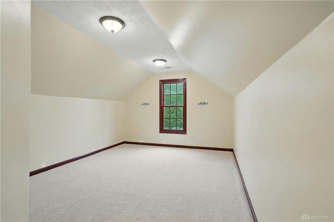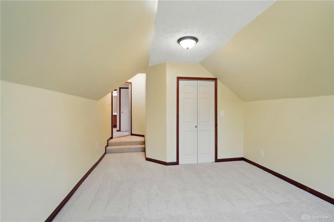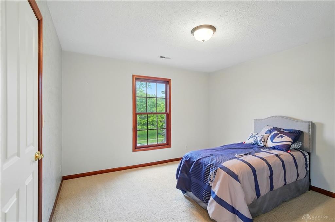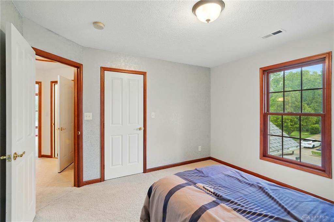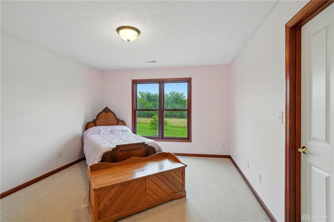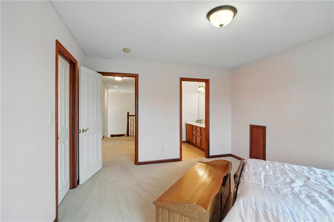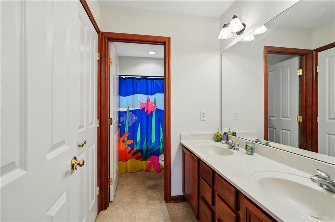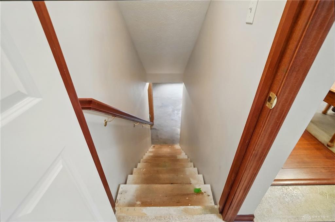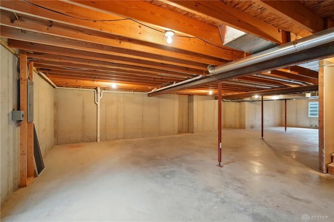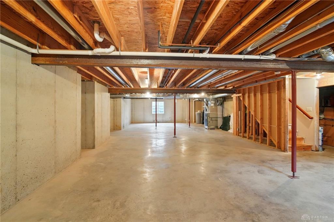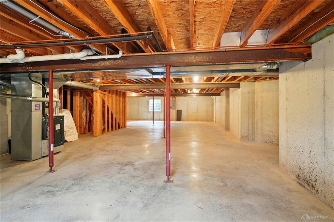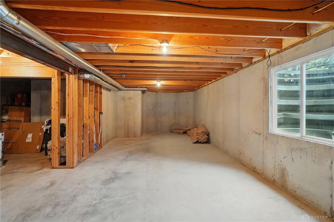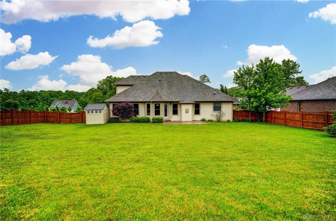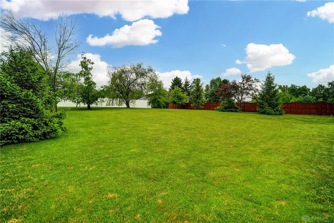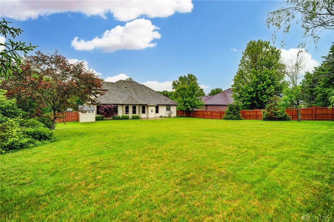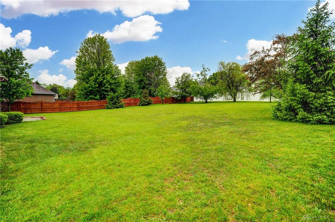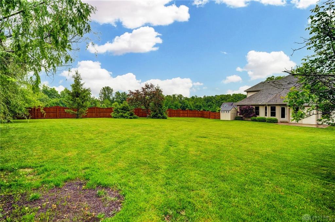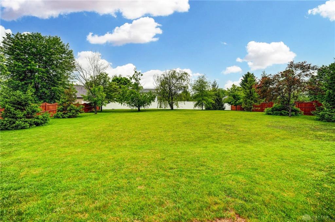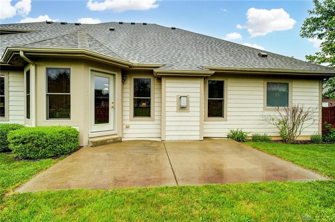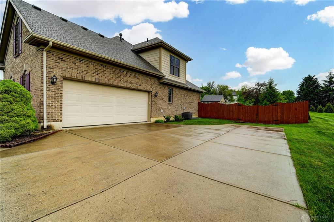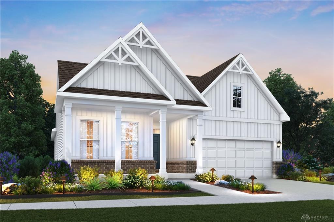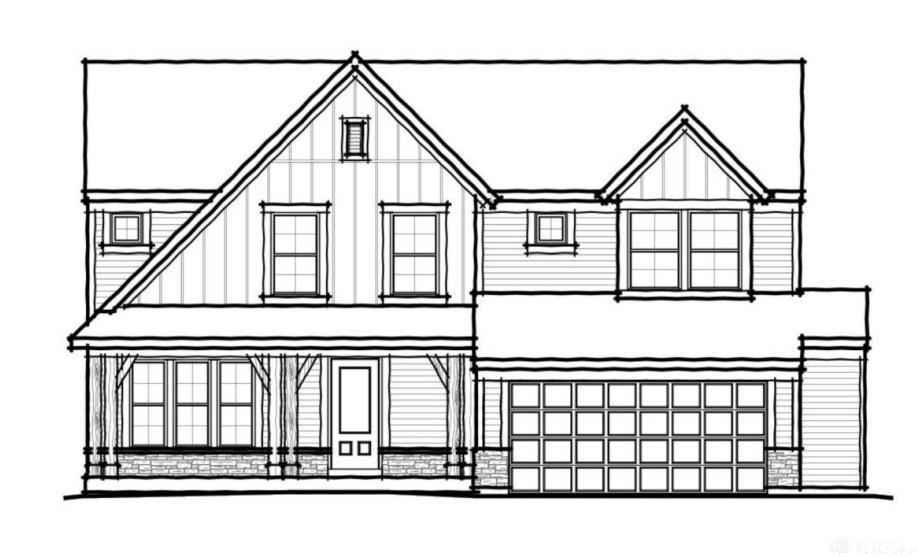Marketing Remarks
Welcome to this stunning custom brick home featuring 5 bedrooms and 3 full baths, perfectly situated on a beautifully landscaped, fully fenced half-acre lot at the end of the street. A charming landscaped walkway leads to the covered front porch and into the spacious foyer, opening to a warm and inviting great room with two bay windows, rich wood trim, vaulted ceilings, Anderson wood windows, and a gas fireplace with a custom wood mantel. Located off the great room is the awesome kitchen with a pantry and breakfast room looking over rear yard! The first-floor primary suite is a true retreat, offering a private sitting area or office, two oversized walk-in closets, and a luxurious en suite bath complete with a six-foot whirlpool tub, large walk-in shower with bench, private water closet, dual vanities, and a linen closet. A second bedroom on first floor and full bath, laundry room, great room, dining area, and kitchen round out the first floor. The kitchen features Samsung stainless steel appliances (updated in 2019) and opens to a back patio—perfect for entertaining or relaxing. Upstairs, you’ll find three generously sized bedrooms, each with walk-in closets, loft space, and a full bath with a double vanity and tub/shower combo. The 1,900-square-foot basement offers great potential, plus loads of storage with two egress windows, plumbing for a full bath, and includes a water softener, La Pure water treatment system, sump pump, and newer mechanicals including a new water heater (2024) and furnace. Additional features include a 2020 roof, 2017 A/C unit, Anderson wood windows, radiant barrier insulation for energy efficiency, La pure water treatment, system, oversized 2.5-car garage. A backyard shed offers additional storage. Located just 5 minutes from top-rated schools, shopping, health care, and Wright-Patterson Air Force Base, this home offers the perfect combination of comfort, style, and convenience. This house is a must see and won't last!!! HURRY!
additional details
- Outside Features Fence,Patio,Porch,Storage Shed
- Heating System Forced Air,Natural Gas
- Cooling Central
- Fireplace Gas,One
- Garage 2 Car,Attached,Opener,Storage
- Total Baths 3
- Utilities City Water,Natural Gas,Sanitary Sewer
- Lot Dimensions 100x215
Room Dimensions
- Entry Room: 5 x 7 (Main)
- Great Room: 15 x 20 (Main)
- Kitchen: 10 x 14 (Main)
- Breakfast Room: 10 x 11 (Main)
- Dining Room: 12 x 12 (Main)
- Primary Bedroom: 13 x 22 (Main)
- Bedroom: 12 x 13 (Main)
- Laundry: 6 x 10 (Main)
- Bedroom: 12 x 20 (Second)
- Bedroom: 12 x 14 (Second)
- Bedroom: 12 x 12 (Second)
- Other: 25 x 39 (Basement)
- Other: 13 x 26 (Basement)
- Other: 12 x 12 (Basement)
Great Schools in this area
similar Properties
2885 Sky Crossing Drive
The stunning Melville model by M/I Homes is brand ...
More Details
$570,670
2535 Golden Leaf
Gorgeous new Miles Coastal Classic plan in beautif...
More Details
$567,925
2370 Hawes Drive
2.6% VA Assumable Loan! 3,672 sq/ft ! Welcome to N...
More Details
$565,000

- Office : 937.434.7600
- Mobile : 937-266-5511
- Fax :937-306-1806

My team and I are here to assist you. We value your time. Contact us for prompt service.
Mortgage Calculator
This is your principal + interest payment, or in other words, what you send to the bank each month. But remember, you will also have to budget for homeowners insurance, real estate taxes, and if you are unable to afford a 20% down payment, Private Mortgage Insurance (PMI). These additional costs could increase your monthly outlay by as much 50%, sometimes more.
 Courtesy: Coldwell Banker Heritage (937) 890-2200 Lisa Nishwitz
Courtesy: Coldwell Banker Heritage (937) 890-2200 Lisa Nishwitz
Data relating to real estate for sale on this web site comes in part from the IDX Program of the Dayton Area Board of Realtors. IDX information is provided exclusively for consumers' personal, non-commercial use and may not be used for any purpose other than to identify prospective properties consumers may be interested in purchasing.
Information is deemed reliable but is not guaranteed.
![]() © 2025 Georgiana C. Nye. All rights reserved | Design by FlyerMaker Pro | admin
© 2025 Georgiana C. Nye. All rights reserved | Design by FlyerMaker Pro | admin

