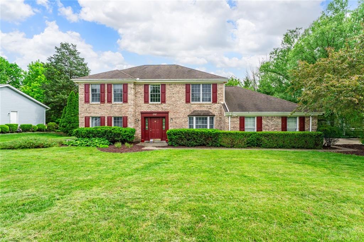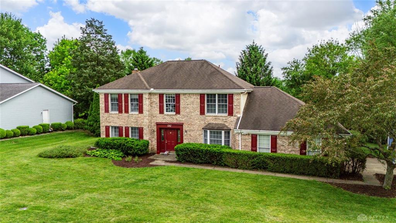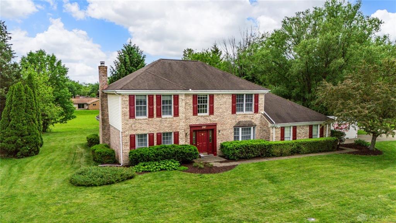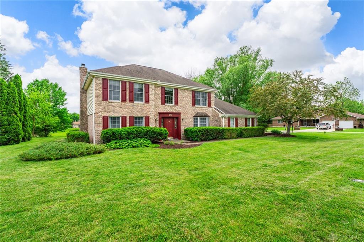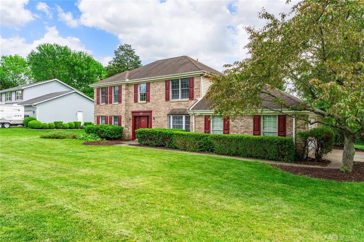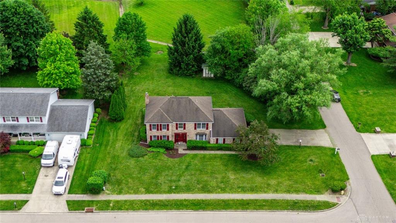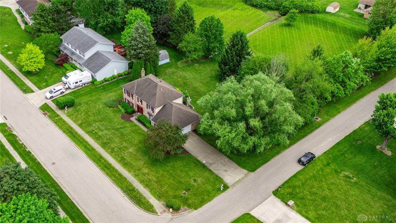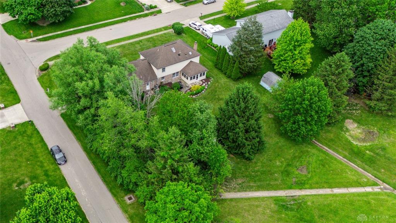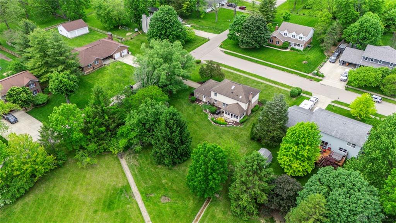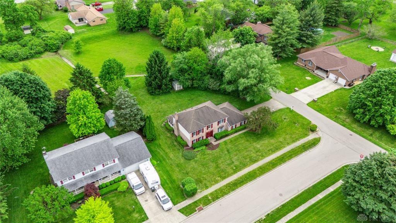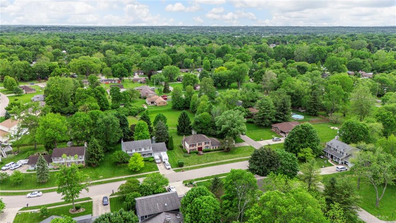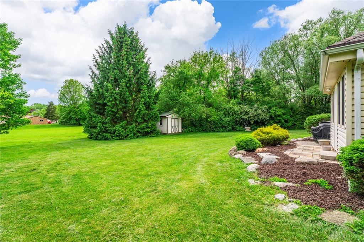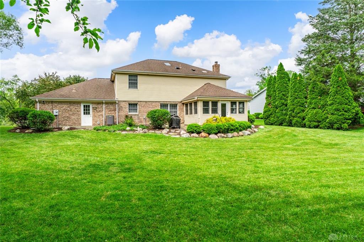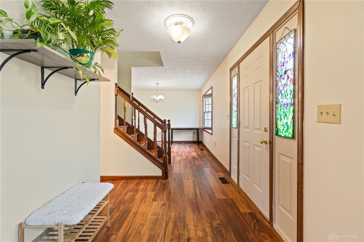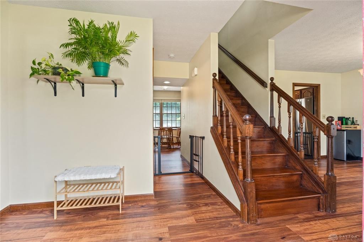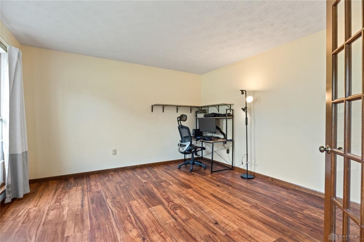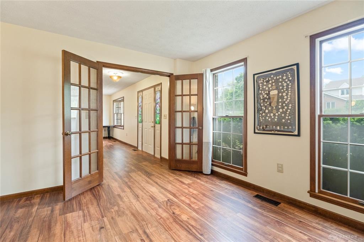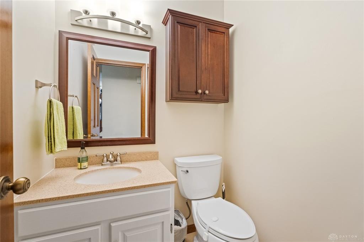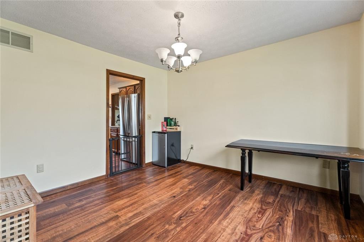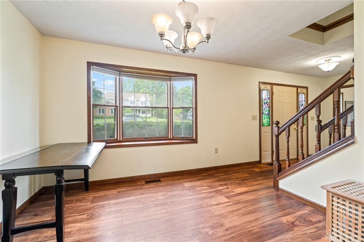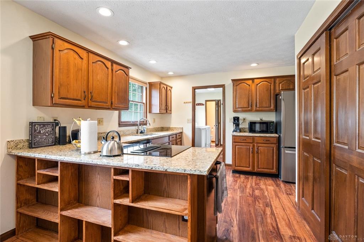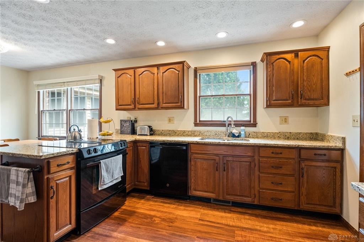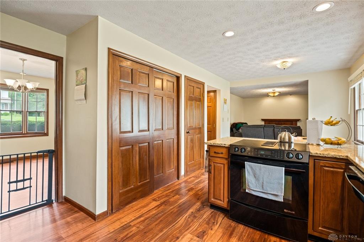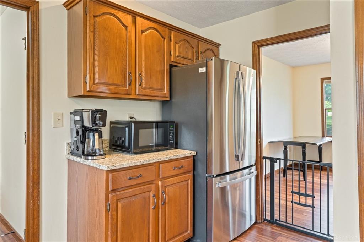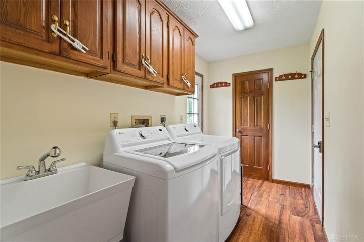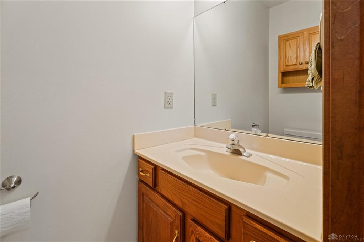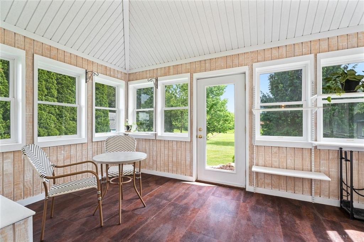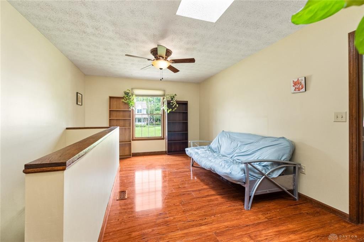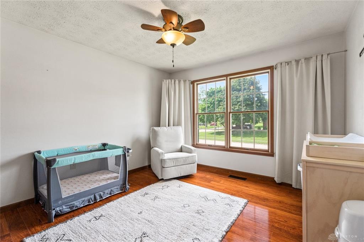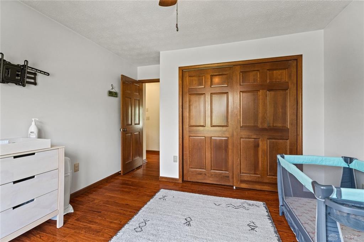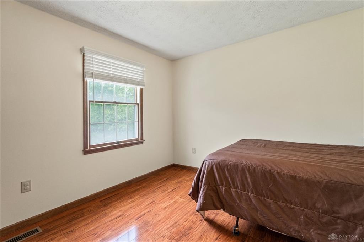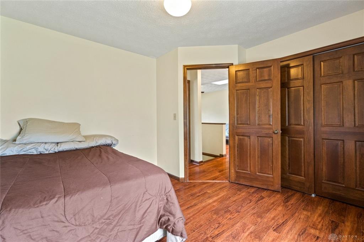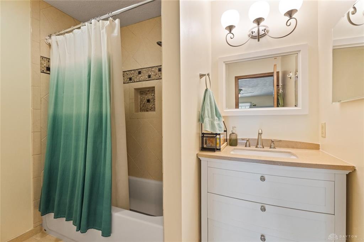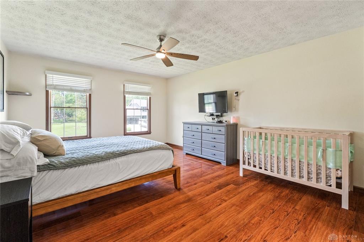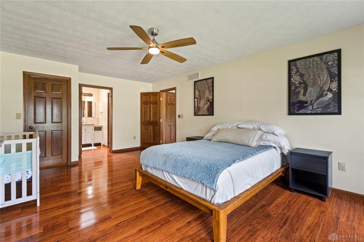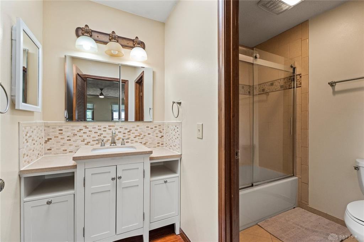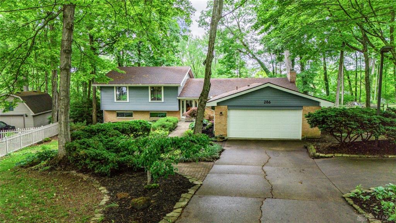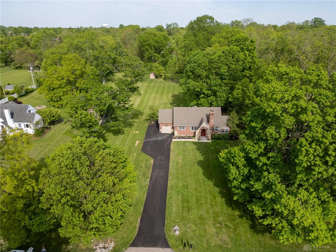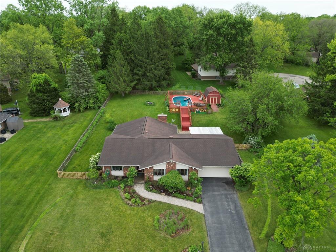Marketing Remarks
Welcome to this beautifully maintained 2,269 sq ft home situated on a 0.41-acre corner lot, offering added privacy with no rear neighbors and backing up to a serene, city-owned 1.3-acre parcel. Inside, you'll find an abundance of natural light and tasteful updates, including new high-efficiency HVAC system, water heater, gutter guards, and new flooring on the first level. Rich woodwork throughout—including solid wood doors, window casings, and a stunning staircase—adds warmth and character. The main level features a inviting foyer, spacious family room, office, formal dining room with bay window, and a beautiful kitchen with granite countertops open to family room, pantry and a sunny breakfast area. The cozy family room includes a wood-burning fireplace, and the expansive 18x15 sunroom provides a perfect spot to relax or entertain year-round. A convenient laundry room and two half-baths complete the main level. Upstairs, you’ll find three spacious bedrooms, including a massive primary suite, and a versatile 22x13 loft ideal for a home office, playroom, or media space. The home also includes two full bathrooms on this level. Additional features include a side-entry garage, a paver patio perfect for outdoor entertaining, and shed for storage. Ideally located close to Carol Park Bike trail and just 10 minutes from shopping, Wright-Patterson Air Force Base, Wright State University, and major highways, this home offers both comfort and convenience.
additional details
- Outside Features Cable TV,Patio,Storage Shed
- Heating System Air Cleaner,Electric,Heat Pump
- Cooling Central,Heat Pump
- Fireplace One,Woodburning
- Garage 2 Car,Attached,Opener,Storage
- Total Baths 4
- Utilities 220 Volt Outlet,City Water,Sanitary Sewer
- Lot Dimensions 126x140
Room Dimensions
- Entry Room: 7 x 13 (Main)
- Dining Room: 11 x 12 (Main)
- Kitchen: 9 x 10 (Main)
- Breakfast Room: 8 x 10 (Main)
- Family Room: 13 x 16 (Main)
- Primary Bedroom: 13 x 20 (Second)
- Bedroom: 12 x 12 (Second)
- Bedroom: 10 x 12 (Second)
- Loft: 13 x 22 (Second)
- Study/Office: 13 x 13 (Main)
- Florida Room: 15 x 18 (Main)
Great Schools in this area
similar Properties
286 Honey Jane Drive
Tucked on a beautifully treed lot, this spacious 5...
More Details
$400,000
2182 La Grange Road
Welcome to this charming cottage, offering an acre...
More Details
$399,900
620 Talowood Drive
Welcome to this beautifully maintained ranch home ...
More Details
$395,000

- Office : 937.434.7600
- Mobile : 937-266-5511
- Fax :937-306-1806

My team and I are here to assist you. We value your time. Contact us for prompt service.
Mortgage Calculator
This is your principal + interest payment, or in other words, what you send to the bank each month. But remember, you will also have to budget for homeowners insurance, real estate taxes, and if you are unable to afford a 20% down payment, Private Mortgage Insurance (PMI). These additional costs could increase your monthly outlay by as much 50%, sometimes more.
 Courtesy: eXp Realty (866) 212-4991 Vanessa Boling
Courtesy: eXp Realty (866) 212-4991 Vanessa Boling
Data relating to real estate for sale on this web site comes in part from the IDX Program of the Dayton Area Board of Realtors. IDX information is provided exclusively for consumers' personal, non-commercial use and may not be used for any purpose other than to identify prospective properties consumers may be interested in purchasing.
Information is deemed reliable but is not guaranteed.
![]() © 2025 Georgiana C. Nye. All rights reserved | Design by FlyerMaker Pro | admin
© 2025 Georgiana C. Nye. All rights reserved | Design by FlyerMaker Pro | admin

