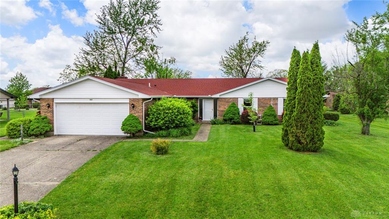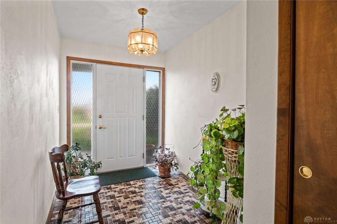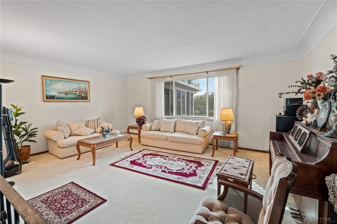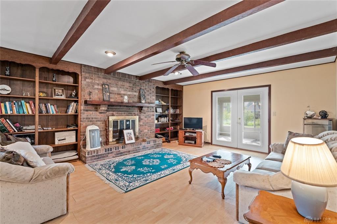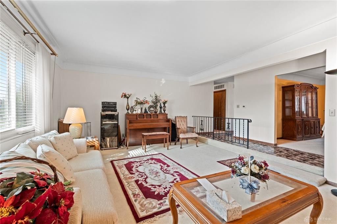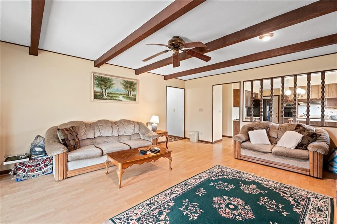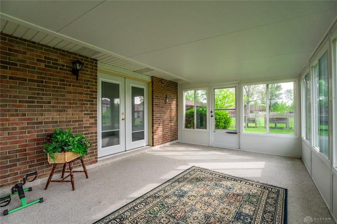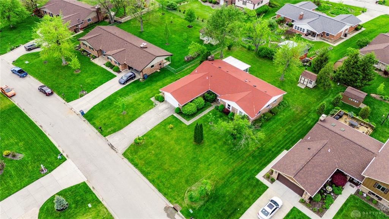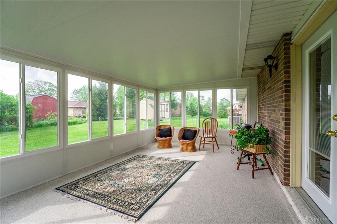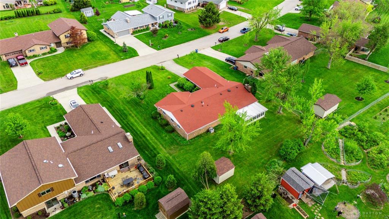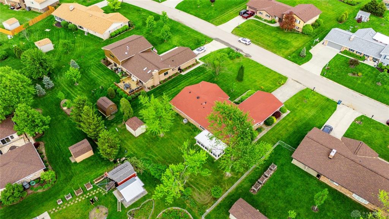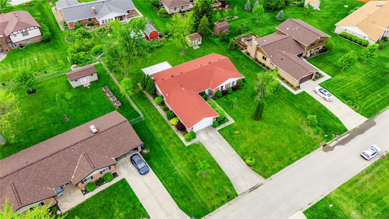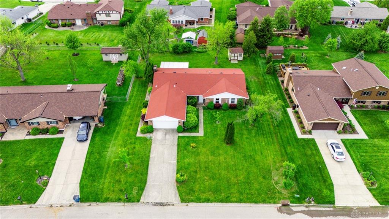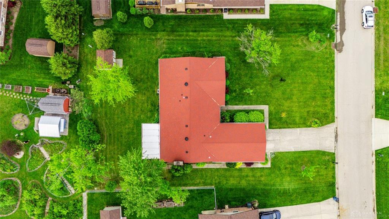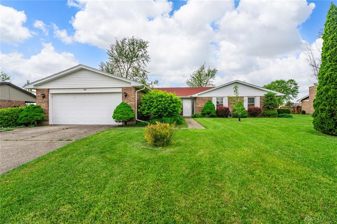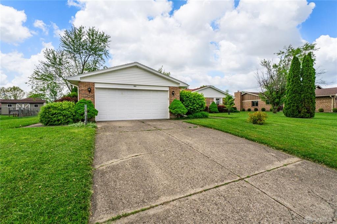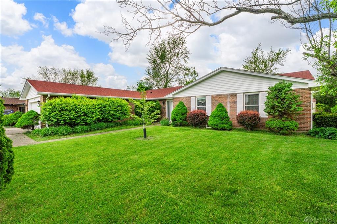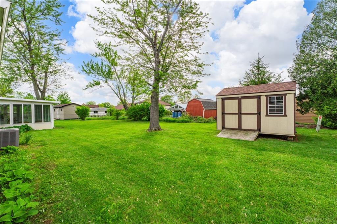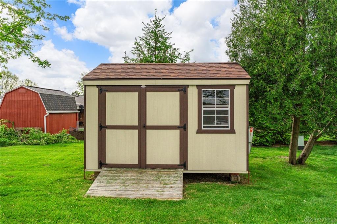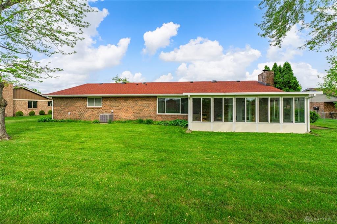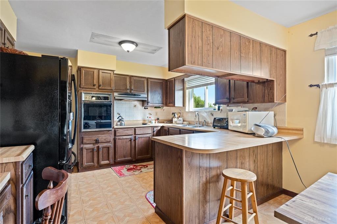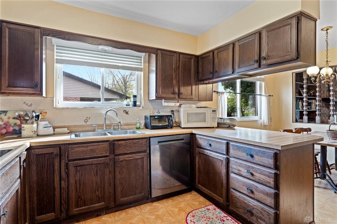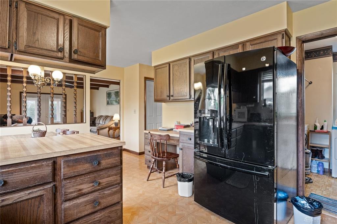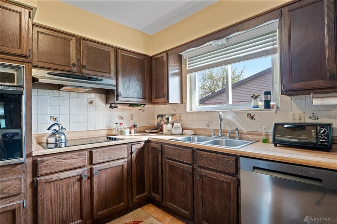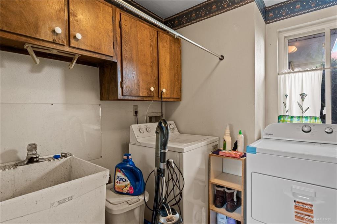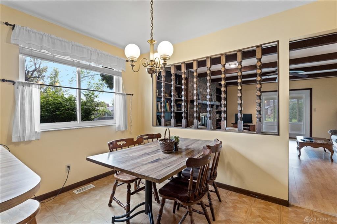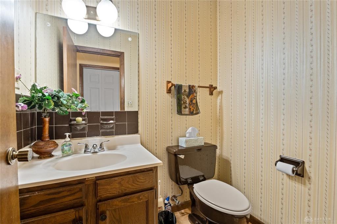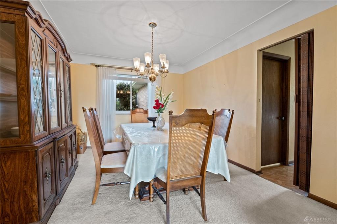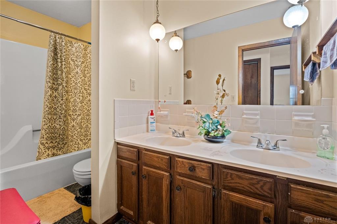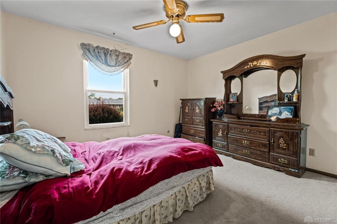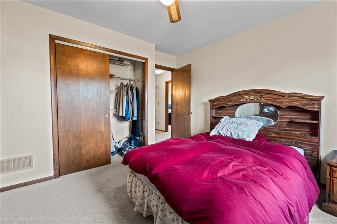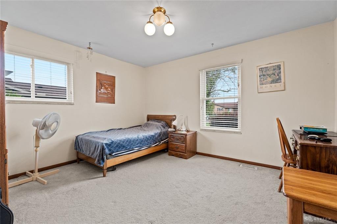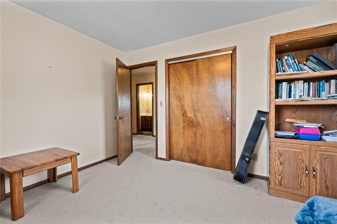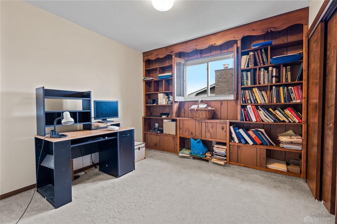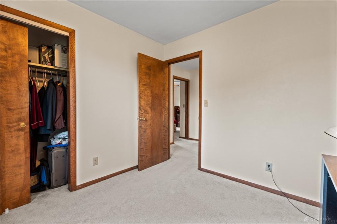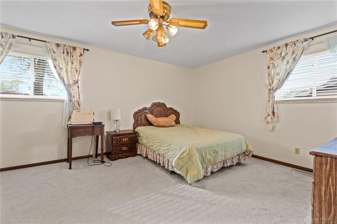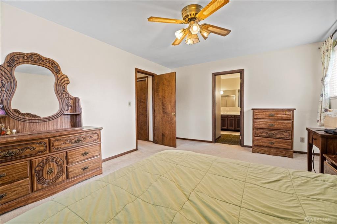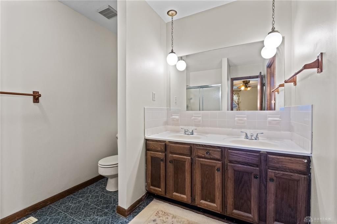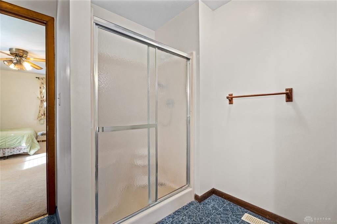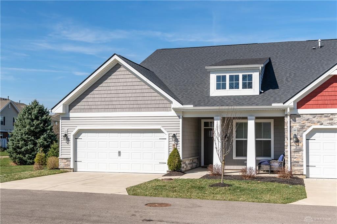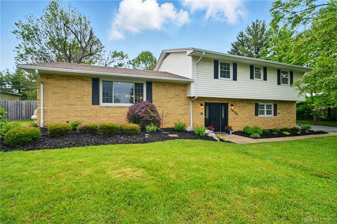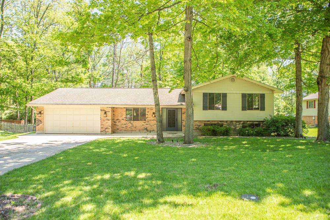Marketing Remarks
You are invited by appointment to see this attractive ranch in popular Spicer Heights. It has everything needed for your comfortable living space, including a 3-season room and 2+ car garage. You will not believe the space you will have to work with in the convenient floor plan. Sellers have priced it to sell at a substantial reduction to help you make improvements tailored to your taste in making this home yours. Some of the many pluses for you in this home will be obvious. Upon entering the home you’re greeted with the impeccable mosaic tile adding significantly to its esthetics and value. The neutral palate in the living and dining rooms provide a perfect base for any color scheme you need to match your desired decor. The family room, open to the kitchen, provides a generously-sized fabulous family gathering space for all your entertaining and living needs. There is plenty of room to handle a nice-sized crowd of friends and family to gather together. If you are looking for quiet, the living room offers the serenity for that. Down the hall the four generous-sized bedrooms provide a private and quiet sleeping area; and the hall bath is situated between the two largest bedrooms. The owners’ suite is tucked into the farthest corner in the back of the house with its own bath and huge walk-in owners' closet. The home is priced for you to make improvements to the kitchen and baths. There is so much promise in this home. Come and see it at your earliest convenience. It is easy to access and show. Neighborhood has two lakes and a neighborhood park. Join Spicer Heights Neighborhood Assn for $10/yr which includes 3 neighborhood summer gatherings. There is a swimming pool nearby. It is less than 5 miles to WPAFB, just over 2 miles to the shopping mall and hotels, Wright State University and much more.
additional details
- Heating System Electric
- Cooling Central
- Fireplace Gas
- Garage 2 Car,Attached,Opener
- Total Baths 3
- Utilities City Water,Sanitary Sewer,Storm Sewer
- Lot Dimensions .3629 AC
Room Dimensions
- Entry Room: 6 x 14 (Main)
- Living Room: 10 x 20 (Main)
- Dining Room: 11 x 14 (Main)
- Kitchen: 12 x 19 (Main)
- Family Room: 16 x 19 (Main)
- Primary Bedroom: 13 x 16 (Main)
- Bedroom: 11 x 13 (Main)
- Bedroom: 12 x 13 (Main)
- Bedroom: 10 x 10 (Main)
- Enclosed Porch: 12 x 21 (Main)
Great Schools in this area
similar Properties
625 Bungalow Court
Welcome home to this gorgeous like new condo at ...
More Details
$375,000
2629 Echo Valley Drive
Introducing this beautifully updated, move-in read...
More Details
$375,000
316 Honey Jane Drive
Spacious and versatile tri-level home with endless...
More Details
$374,900

- Office : 937.434.7600
- Mobile : 937-266-5511
- Fax :937-306-1806

My team and I are here to assist you. We value your time. Contact us for prompt service.
Mortgage Calculator
This is your principal + interest payment, or in other words, what you send to the bank each month. But remember, you will also have to budget for homeowners insurance, real estate taxes, and if you are unable to afford a 20% down payment, Private Mortgage Insurance (PMI). These additional costs could increase your monthly outlay by as much 50%, sometimes more.
 Courtesy: Howard Hanna Real Estate Serv (937) 435-6000 Susan Blanford
Courtesy: Howard Hanna Real Estate Serv (937) 435-6000 Susan Blanford
Data relating to real estate for sale on this web site comes in part from the IDX Program of the Dayton Area Board of Realtors. IDX information is provided exclusively for consumers' personal, non-commercial use and may not be used for any purpose other than to identify prospective properties consumers may be interested in purchasing.
Information is deemed reliable but is not guaranteed.
![]() © 2025 Georgiana C. Nye. All rights reserved | Design by FlyerMaker Pro | admin
© 2025 Georgiana C. Nye. All rights reserved | Design by FlyerMaker Pro | admin

