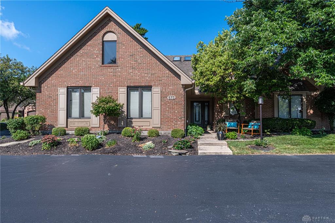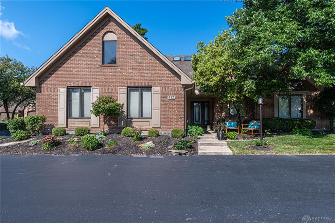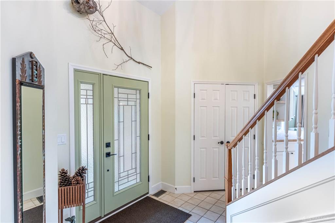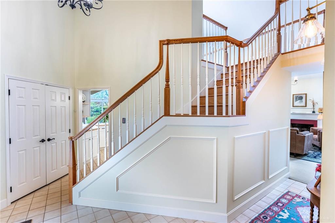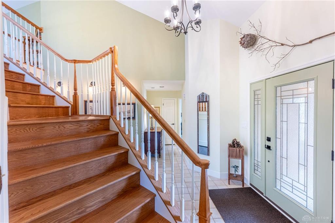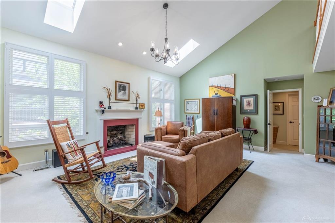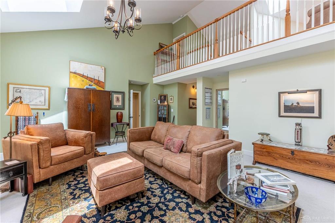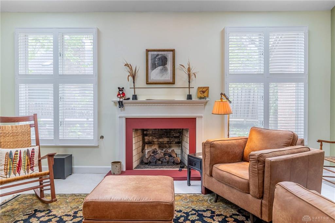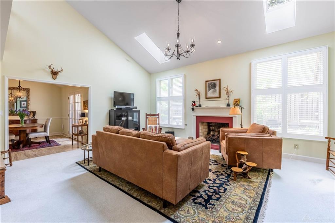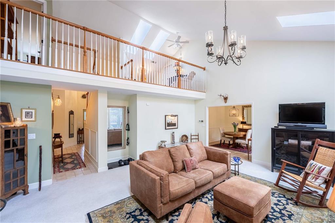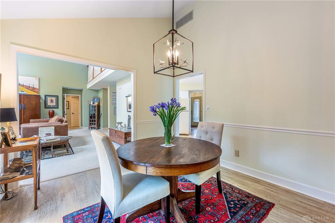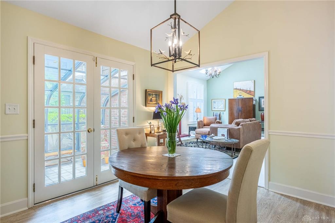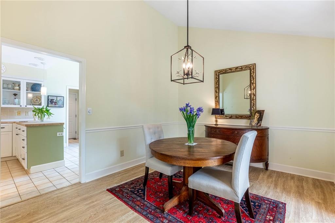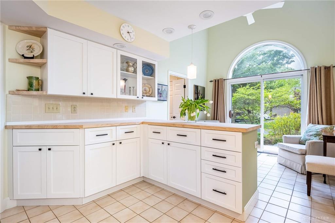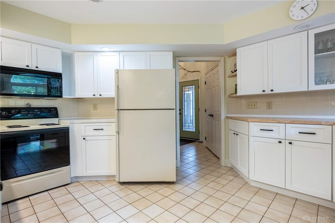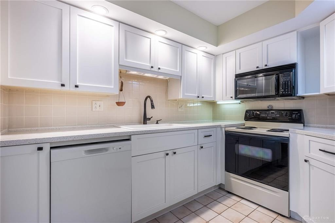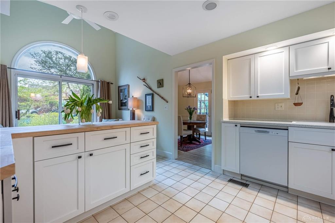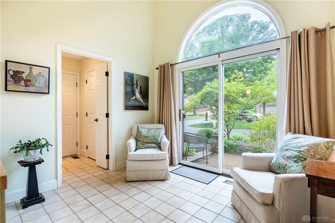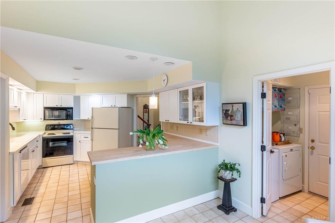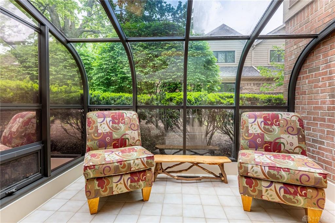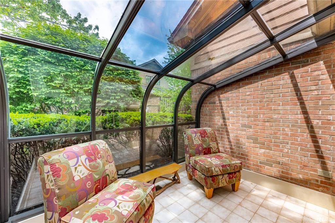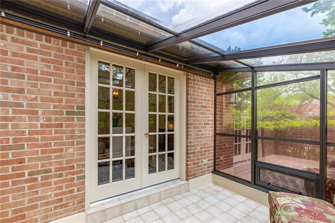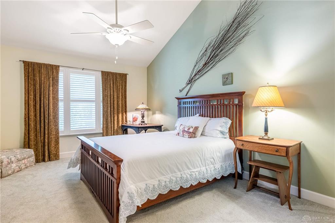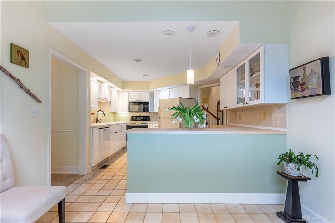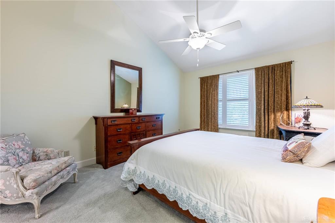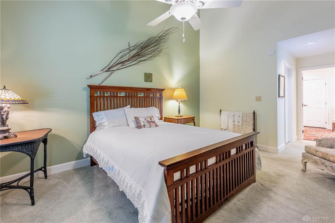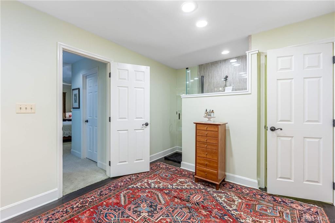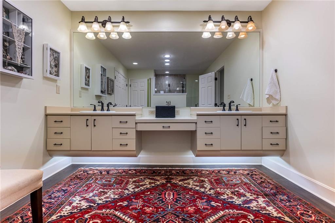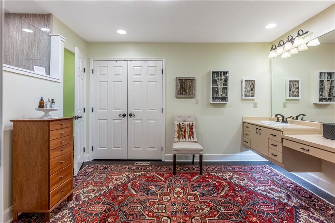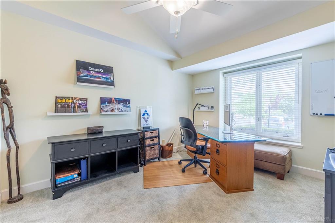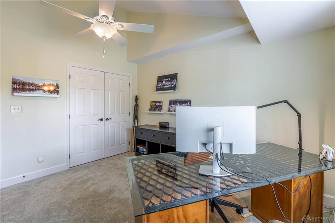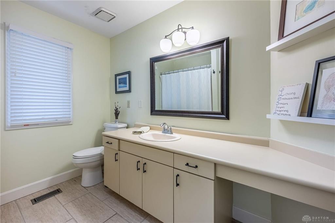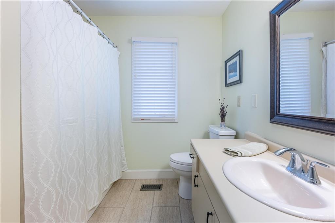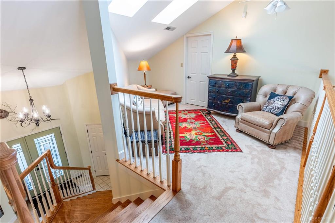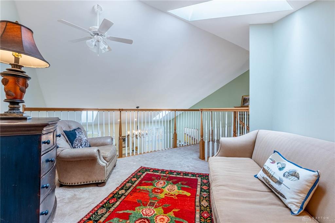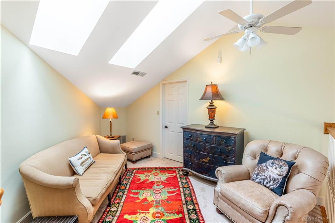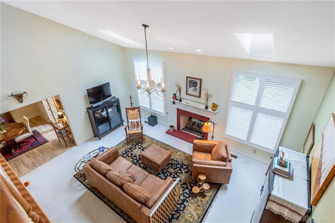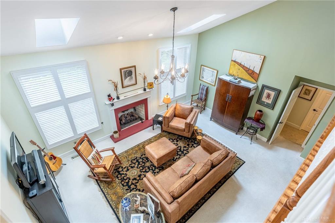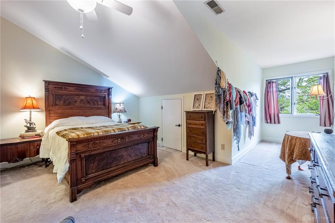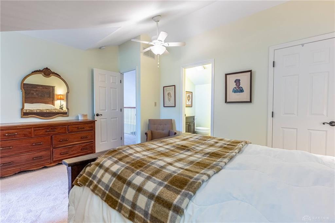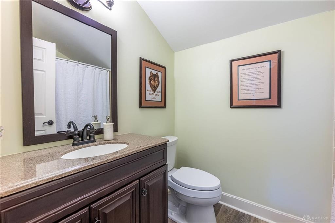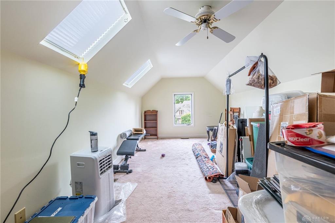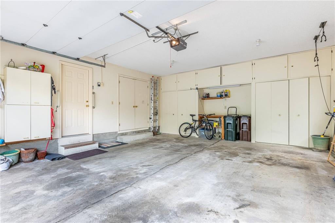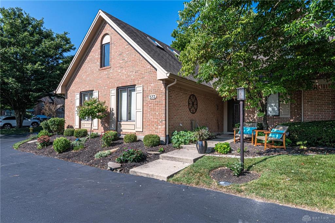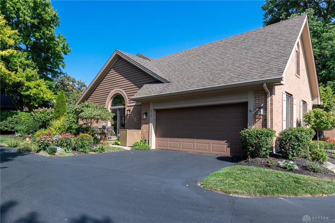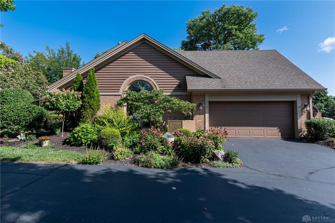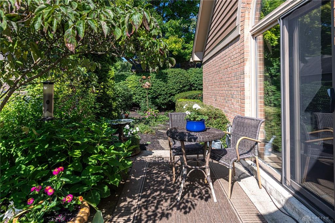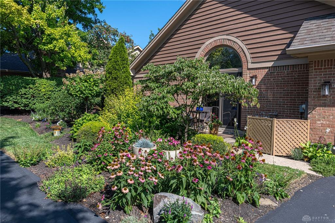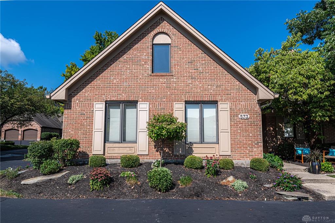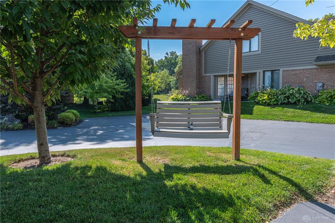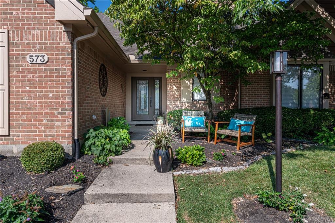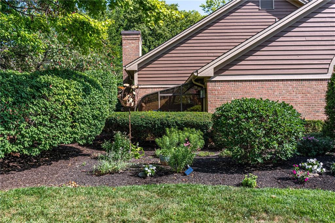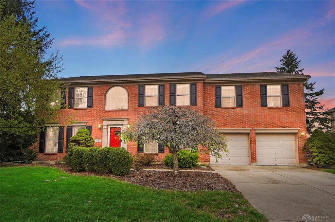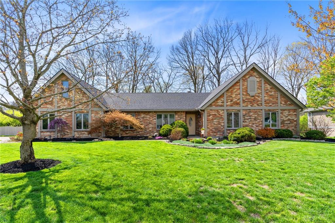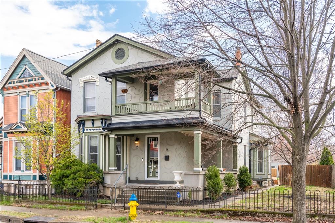Marketing Remarks
Highly desired Lincoln Park condo in Cottingwood Court offers a vibrant, peaceful, and low-maintenance lifestyle. Corner, end-unit townhome offers the option to utilize both stories, or one can live comfortably on one level. Enter the home via new modern craftsman style front door, and be greeted by the fully remodeled staircase. Enjoy vaulted ceilings, an open floor plan and stylish plantation shutters on the main level that ensure natural light throughout. Living room includes inviting gas fireplace (not warranted) that is enjoyed all winter by current owner. Living room flows seamlessly into a formal dining area with French doors opening to a bright solarium. Updated kitchen is spacious and boasts new cabinet fronts, new farmhouse-style sink, new dishwasher, new countertops, plus new butcher-block countertops for extra space. From the kitchen enjoy access to a private patio with views to a perennial side-garden that is home to songbirds, butterflies and bees. On the main level is a spacious primary bedroom with large bathroom featuring newly updated shower and new flooring. Also on the main level, a second full bath, and a second bedroom currently serving as a home office overlooking the front garden. Upstairs, you'll find a versatile loft area, two generously-sized bedrooms, and a full bathroom. Attached two-car garage offers incredible storage space. Inside the home, closet and storage space abound. Home has been extensively updated including all new door hardware, new lighting fixtures throughout, complete removal of popcorn-style ceiling texture, new dining room flooring, new carpet in master bedroom and office, upgrades to upstairs full bath and extensive improvements to landscaping. Lincoln Park is a highly walkable community with sidewalks galore, city ponds and fountains nearby, as well as Dorothy Lane Market, Villages of Oakwood, Figlio’s Restaurant, Trader Joes and Kroger just around the corner. HOA $350. Monthly. Welcome Home!
additional details
- Outside Features Patio
- Heating System Forced Air,Natural Gas
- Cooling Central
- Fireplace Gas,One
- Garage 2 Car,Attached,Built In,Opener
- Total Baths 3
- Utilities 220 Volt Outlet,City Water,Natural Gas,Sanitary Sewer,Storm Sewer
- Lot Dimensions 56x70x71x53
Room Dimensions
Great Schools in this area
similar Properties
2198 Sycamore Hills Drive
This stately, updated two-story brick home has cla...
More Details
$439,900
38 Ringgold Street
This recently restored Huffman Historic District h...
More Details
$430,000

- Office : 937.434.7600
- Mobile : 937-266-5511
- Fax :937-306-1806

My team and I are here to assist you. We value your time. Contact us for prompt service.
Mortgage Calculator
This is your principal + interest payment, or in other words, what you send to the bank each month. But remember, you will also have to budget for homeowners insurance, real estate taxes, and if you are unable to afford a 20% down payment, Private Mortgage Insurance (PMI). These additional costs could increase your monthly outlay by as much 50%, sometimes more.
 Courtesy: Irongate Inc. (937) 433-3300 Leigh A Walters
Courtesy: Irongate Inc. (937) 433-3300 Leigh A Walters
Data relating to real estate for sale on this web site comes in part from the IDX Program of the Dayton Area Board of Realtors. IDX information is provided exclusively for consumers' personal, non-commercial use and may not be used for any purpose other than to identify prospective properties consumers may be interested in purchasing.
Information is deemed reliable but is not guaranteed.
![]() © 2025 Georgiana C. Nye. All rights reserved | Design by FlyerMaker Pro | admin
© 2025 Georgiana C. Nye. All rights reserved | Design by FlyerMaker Pro | admin

