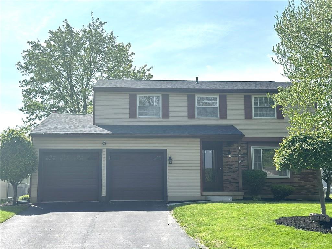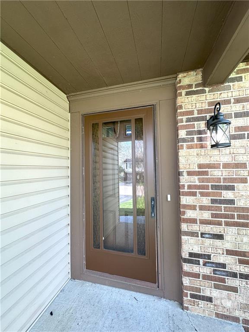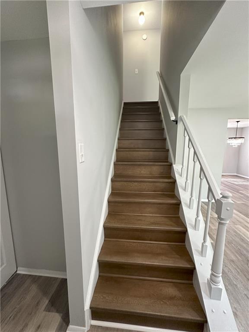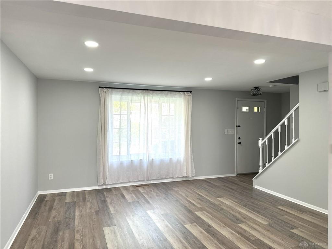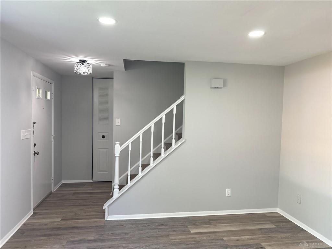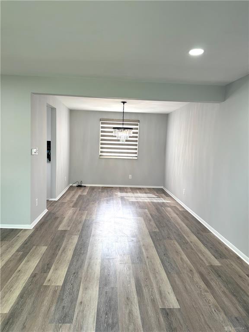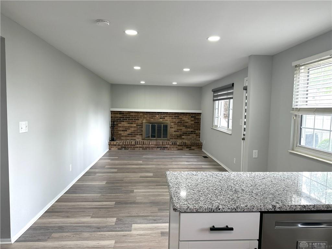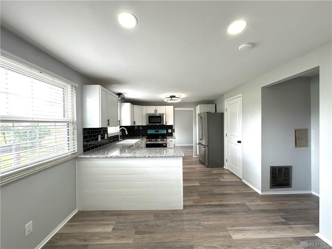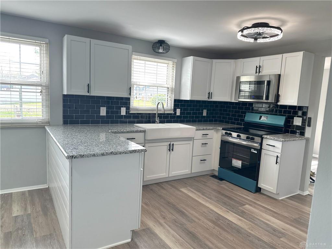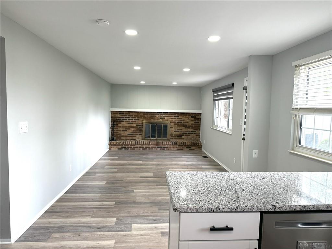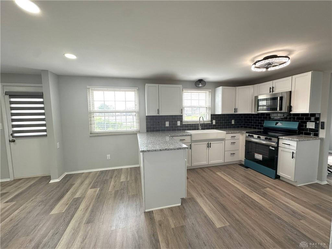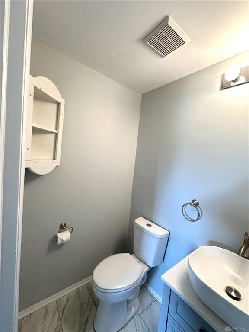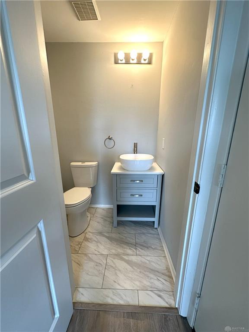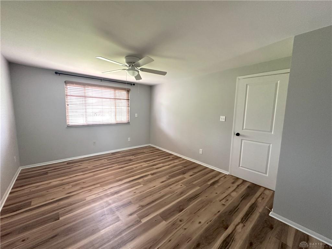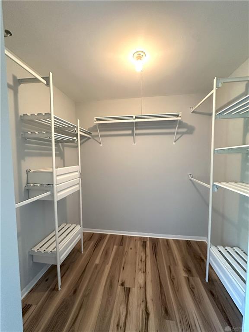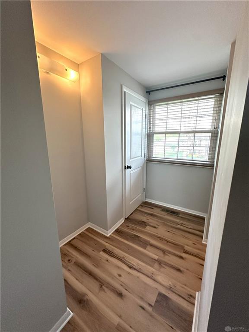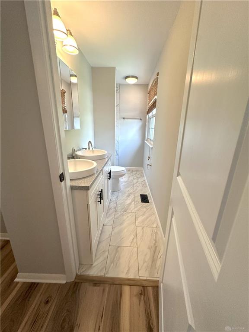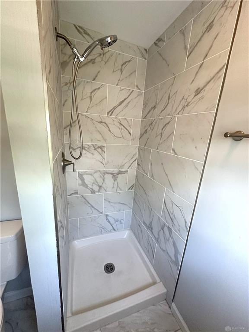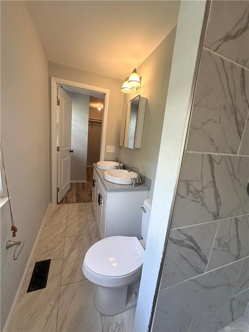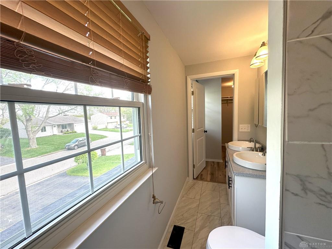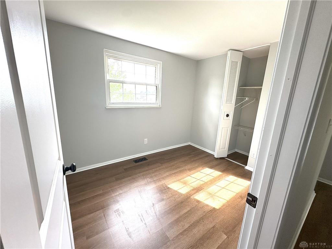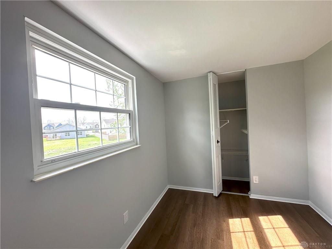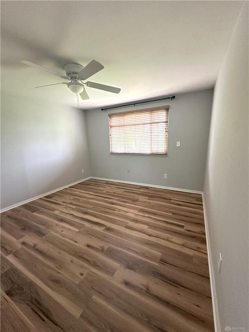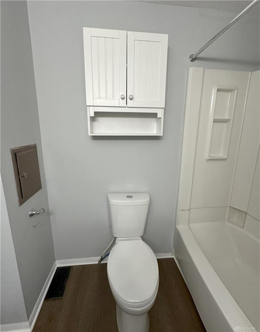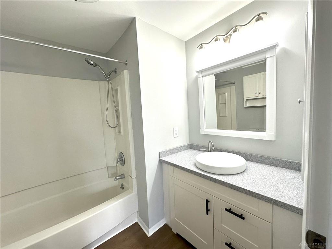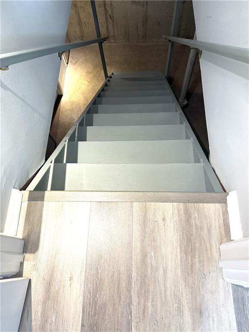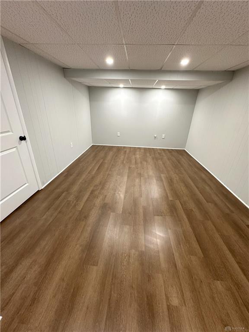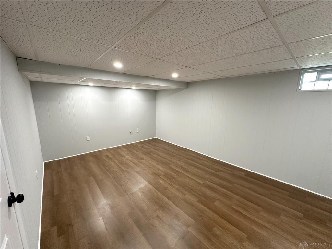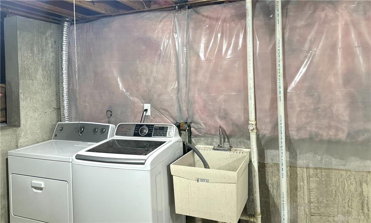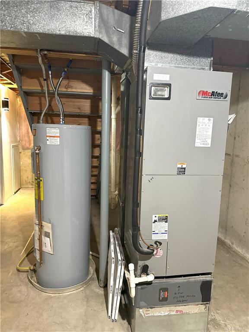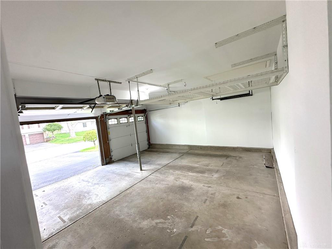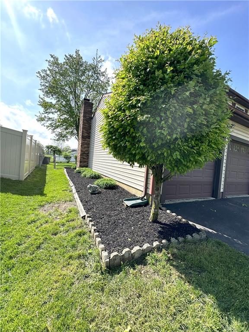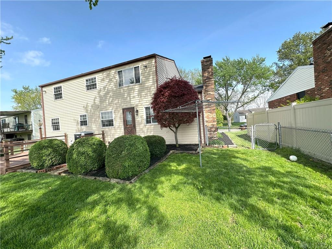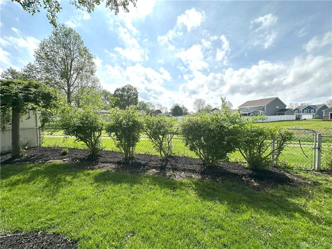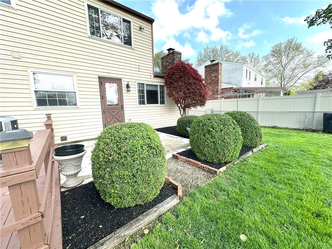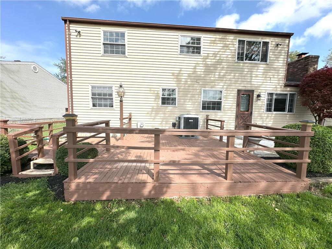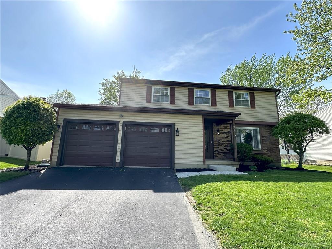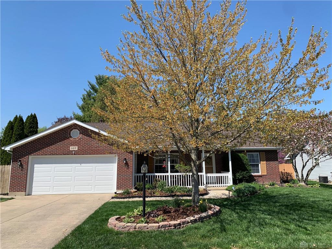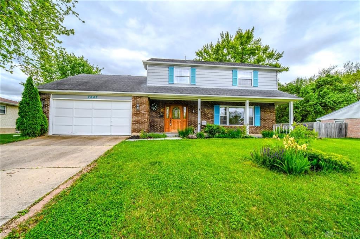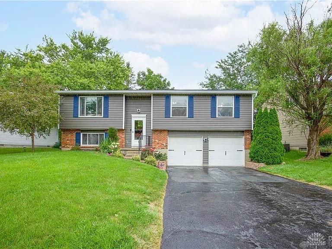Marketing Remarks
Welcome to this beautifully updated single-family home in Englewood, Ohio. Boasting 4 spacious bedrooms, 2 full bathrooms and 1 convenient half-bath, this home offers 1,732 square feet of living space that was completely renovated in 2024 and 2025. The heart of the home is a brand-new kitchen equipped with stylish white cabinets, gleaming granite countertops with beautiful backsplash, a farmhouse sink, and a full suite of stainless-steel appliances, including a new range, refrigerator, dishwasher, microwave, and garbage disposal. Bright new flooring and energy-efficient LED lighting flow throughout the house, bathing each room in light and highlighting the fresh upgrades. New ceiling fans in all rooms. The spacious master bedroom has a large walk-in closet and an updated ensuite bathroom with a double vanity. The whole house has been freshly painted including the garage. New flooring in the whole house. For added convenience, the washer and dryer are included, making laundry a breeze. The beautiful 210 sq ft rec room in the basement adds to the luxury of this outstanding home. New roof march 2025. Step outside to a beautiful fenced backyard complete with a concrete patio and a large freshly painted wooden deck. It’s perfect for summer barbecues, family gatherings, or simply watching the kids play on a sunny afternoon. The spacious two-car attached garage provides plenty of room for vehicles, bikes, and storage. Located in a friendly, family-oriented neighborhood, this move-in-ready home exudes warmth and comfort. With its thoughtful renovations and ample space, this home is ready to welcome you and your family to a lifetime of cherished memories.
additional details
- Outside Features Deck,Fence,Patio
- Heating System Natural Gas
- Cooling Central
- Fireplace Woodburning
- Garage 2 Car,Attached
- Total Baths 3
- Utilities 220 Volt Outlet,City Water,Natural Gas
- Lot Dimensions 65 x 101
Room Dimensions
- Bedroom: 12 x 14 (Second)
- Bedroom: 10 x 12 (Second)
- Bedroom: 11 x 15 (Second)
- Primary Bedroom: 14 x 20 (Second)
- Breakfast Room: 8 x 10 (Main)
- Dining Room: 10 x 14 (Main)
- Living Room: 12 x 18 (Main)
- Kitchen: 12 x 16 (Main)
- Entry Room: 6 x 6 (Main)
Great Schools in this area
similar Properties
107 Heckman Drive
Welcome home to this beautiful 3-bedroom, 2-bath b...
More Details
$259,900
7047 Park Vista Road
Welcome home to this spacious 2 story, 4 bedroom, ...
More Details
$258,000
826 Martindale Road
Ever walk into a home and think--Wait...am I on HG...
More Details
$253,000

- Office : 937.434.7600
- Mobile : 937-266-5511
- Fax :937-306-1806

My team and I are here to assist you. We value your time. Contact us for prompt service.
Mortgage Calculator
This is your principal + interest payment, or in other words, what you send to the bank each month. But remember, you will also have to budget for homeowners insurance, real estate taxes, and if you are unable to afford a 20% down payment, Private Mortgage Insurance (PMI). These additional costs could increase your monthly outlay by as much 50%, sometimes more.
 Courtesy: BHHS Professional Realty (937) 436-9494 Tushar Mehta
Courtesy: BHHS Professional Realty (937) 436-9494 Tushar Mehta
Data relating to real estate for sale on this web site comes in part from the IDX Program of the Dayton Area Board of Realtors. IDX information is provided exclusively for consumers' personal, non-commercial use and may not be used for any purpose other than to identify prospective properties consumers may be interested in purchasing.
Information is deemed reliable but is not guaranteed.
![]() © 2025 Georgiana C. Nye. All rights reserved | Design by FlyerMaker Pro | admin
© 2025 Georgiana C. Nye. All rights reserved | Design by FlyerMaker Pro | admin

