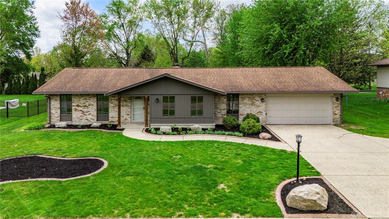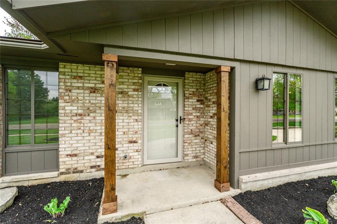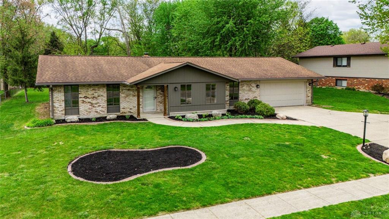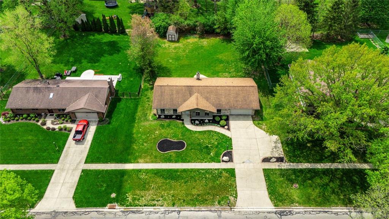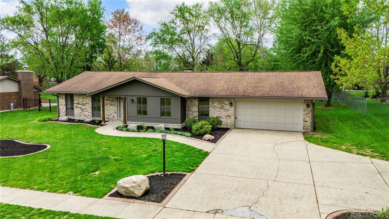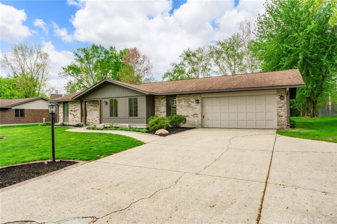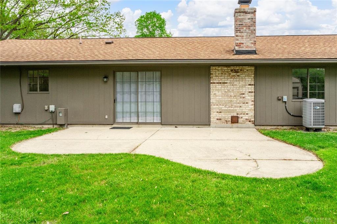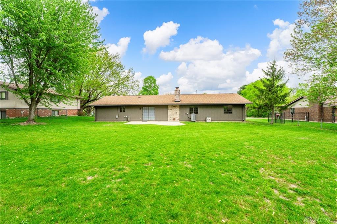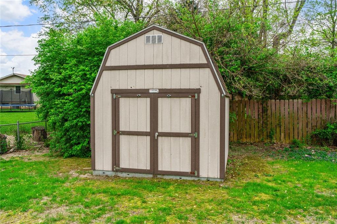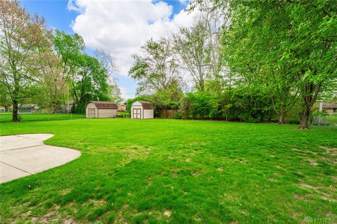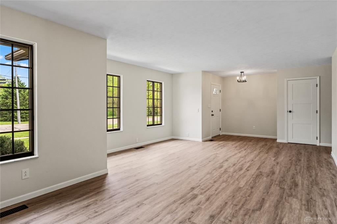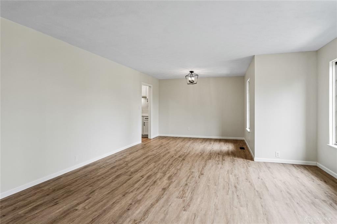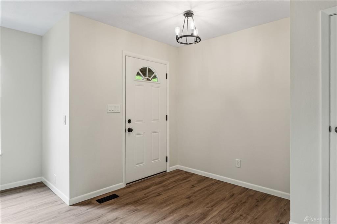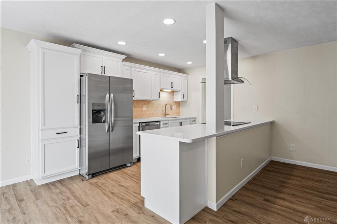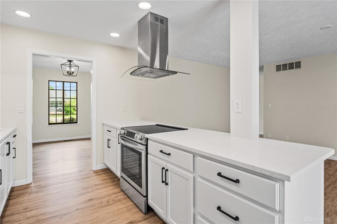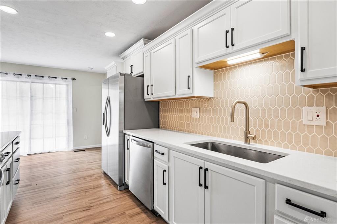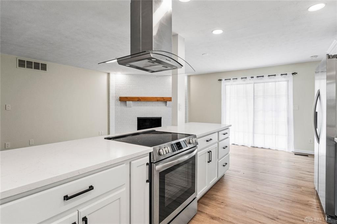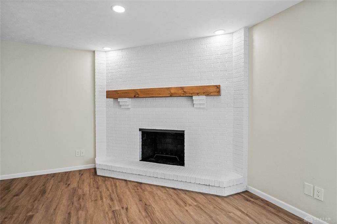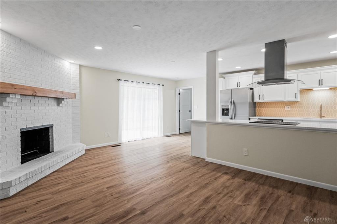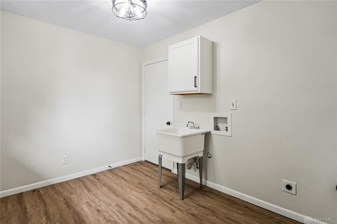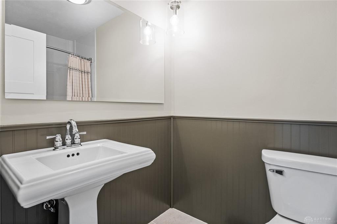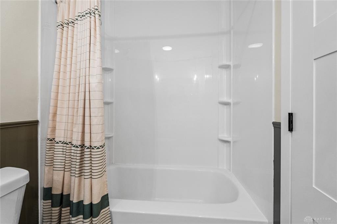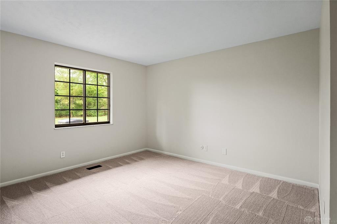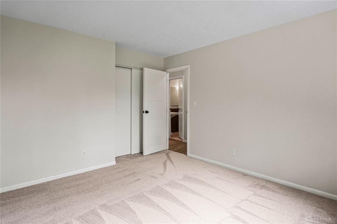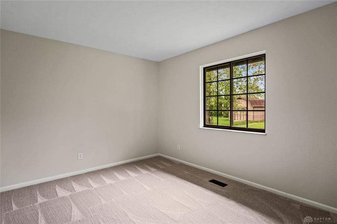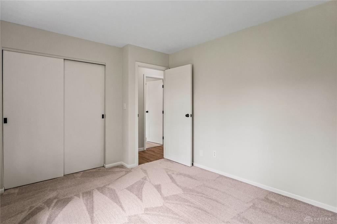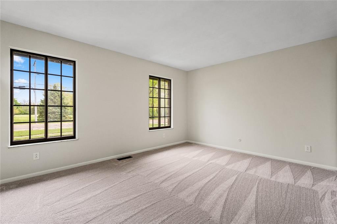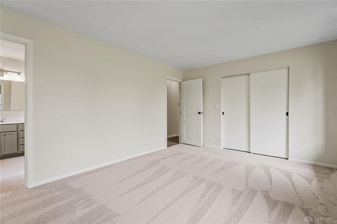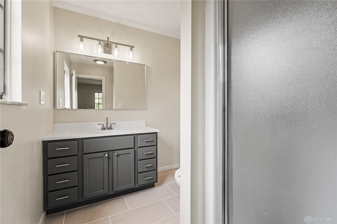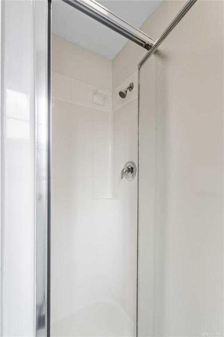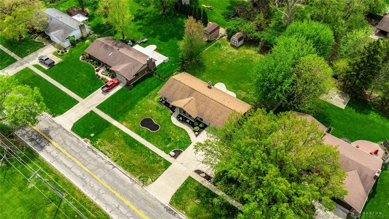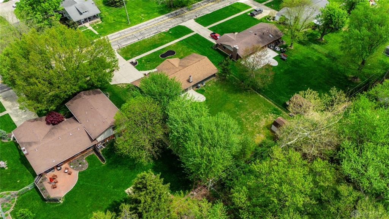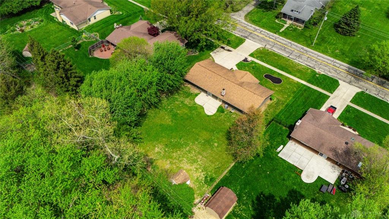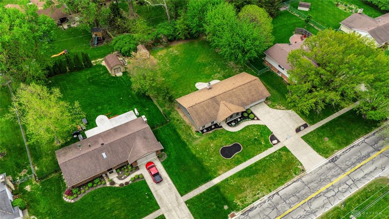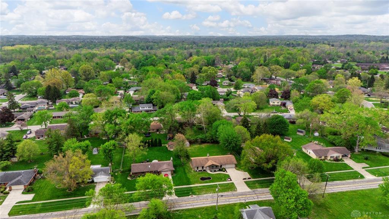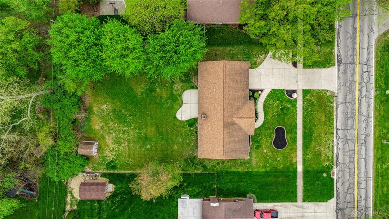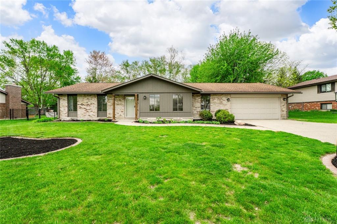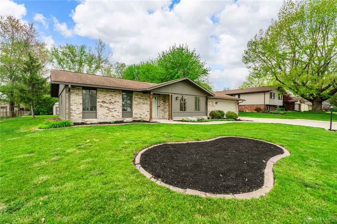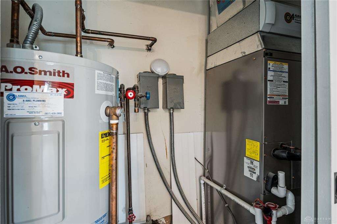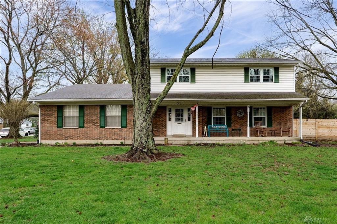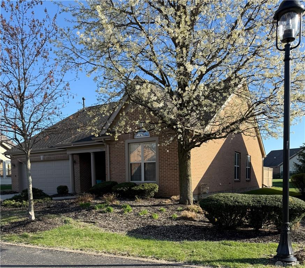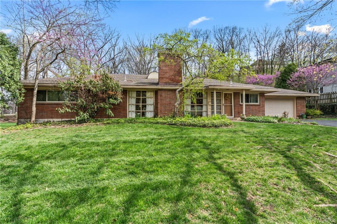Marketing Remarks
Step into this beautifully updated 3-bedroom, 2-bath ranch offering over 1,700 sq ft of stylish living space on a spacious .39 acre lot. This home has been thoughtfully updated from top to bottom with modern finishes & attention to detail throughout. Enjoy brand-new luxury vinyl plank flooring in the main living areas and new carpet in all three bedrooms. The stunning redesigned kitchen features sleek Calacatta Quartz countertops, brand new tile backsplash, all-new stainless steel appliances, a modern stainless steel range hood, & a view of the cozy updated fireplace and private backyard through the rear patio sliding door. The spacious living room is filled with natural light and perfect for both relaxing and entertaining. The master suite includes a beautifully updated private bathroom with a new vanity. A second fully updated bathroom is conveniently located off the main hallway. Both bathrooms are newly tiled with new mirrors, lighting, toilets, and shower hardware. Connected to the two and half-car garage is a dedicated laundry room complete with a brand-new laundry tub—adding both function and convenience to your daily routine. Additional highlights include fresh interior paint, newer HVAC system (2021), updated landscaping and an oversized shed. This home is the perfect blend of comfort, function, and style—ready for you to move right in!
additional details
- Outside Features Patio,Storage Shed
- Heating System Forced Air,Natural Gas
- Cooling Central
- Fireplace One
- Garage 2 Car,Attached,Opener,Storage
- Total Baths 2
- Utilities 220 Volt Outlet,City Water,Natural Gas,Sanitary Sewer
- Lot Dimensions 162 x 100
Room Dimensions
- Living Room: 13 x 15 (Main)
- Dining Room: 10 x 11 (Main)
- Kitchen: 10 x 20 (Main)
- Breakfast Room: 8 x 9 (Main)
- Family Room: 12 x 20 (Main)
- Utility Room: 10 x 10 (Main)
- Primary Bedroom: 11 x 15 (Main)
- Bedroom: 10 x 12 (Main)
- Bedroom: 11 x 11 (Main)
- Entry Room: 7 x 10 (Main)
Great Schools in this area
similar Properties
1416 Holes Creek Trace
Welcome to this spacious 4-bedroom, 3-bathroom det...
More Details
$395,000
87 Thruston Bouleva
Welcome to this beautiful ranch style home in the ...
More Details
$395,000

- Office : 937.434.7600
- Mobile : 937-266-5511
- Fax :937-306-1806

My team and I are here to assist you. We value your time. Contact us for prompt service.
Mortgage Calculator
This is your principal + interest payment, or in other words, what you send to the bank each month. But remember, you will also have to budget for homeowners insurance, real estate taxes, and if you are unable to afford a 20% down payment, Private Mortgage Insurance (PMI). These additional costs could increase your monthly outlay by as much 50%, sometimes more.
 Courtesy: Mall Realty Inc. (937) 866-3700 Darrell E Lovin
Courtesy: Mall Realty Inc. (937) 866-3700 Darrell E Lovin
Data relating to real estate for sale on this web site comes in part from the IDX Program of the Dayton Area Board of Realtors. IDX information is provided exclusively for consumers' personal, non-commercial use and may not be used for any purpose other than to identify prospective properties consumers may be interested in purchasing.
Information is deemed reliable but is not guaranteed.
![]() © 2025 Georgiana C. Nye. All rights reserved | Design by FlyerMaker Pro | admin
© 2025 Georgiana C. Nye. All rights reserved | Design by FlyerMaker Pro | admin

