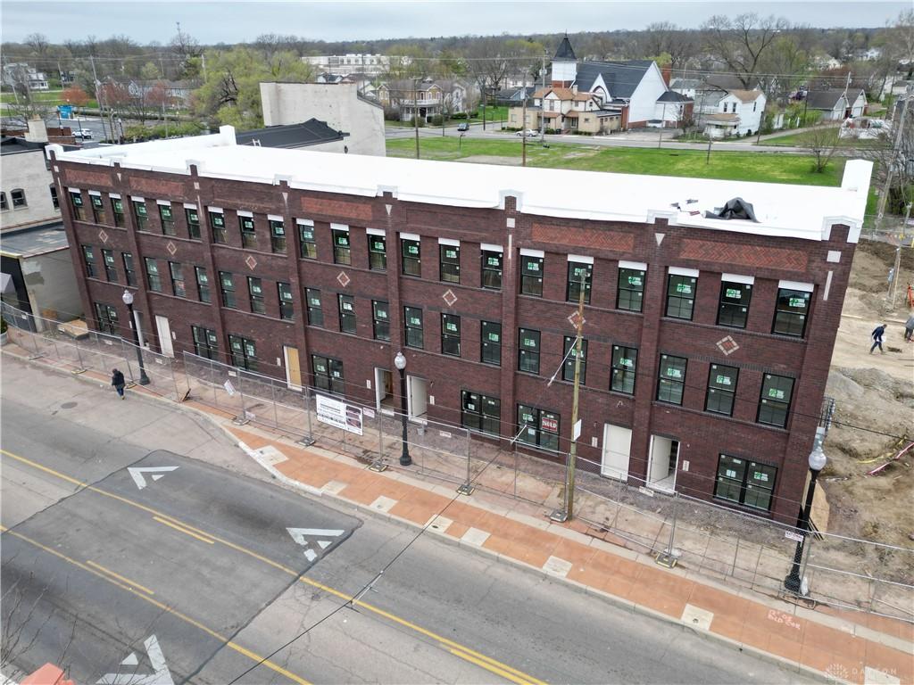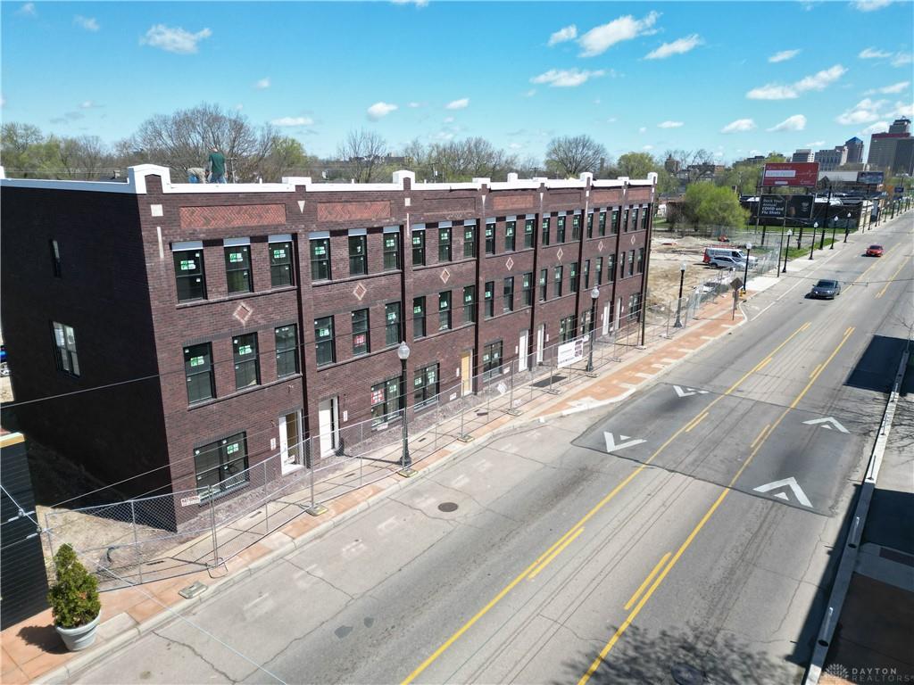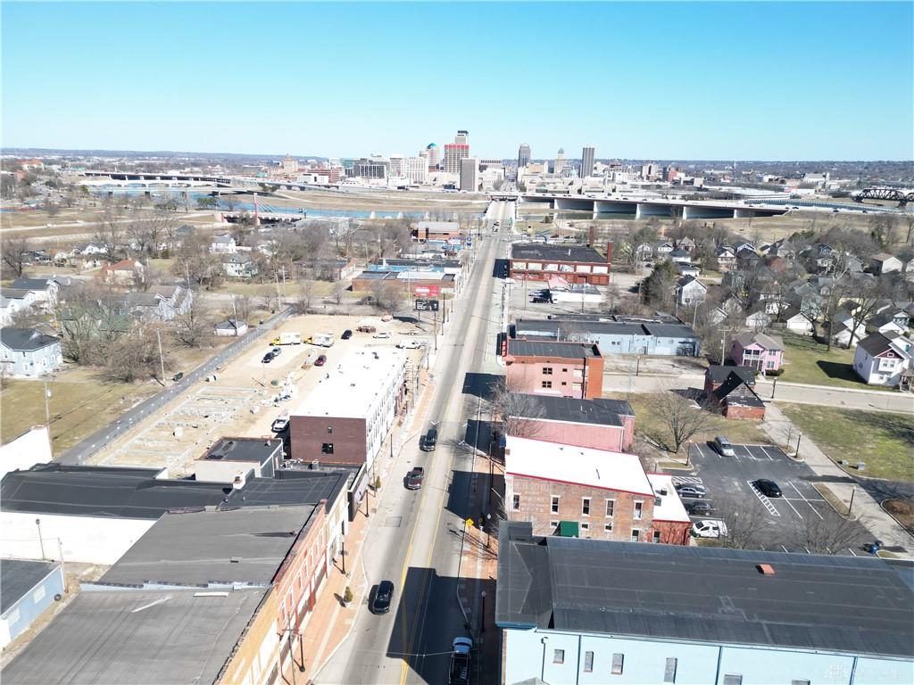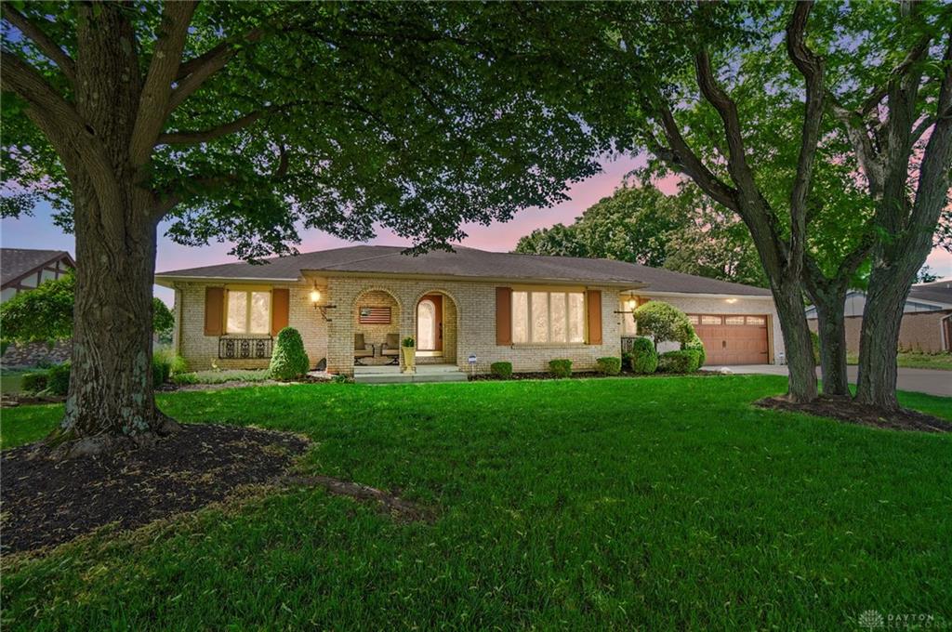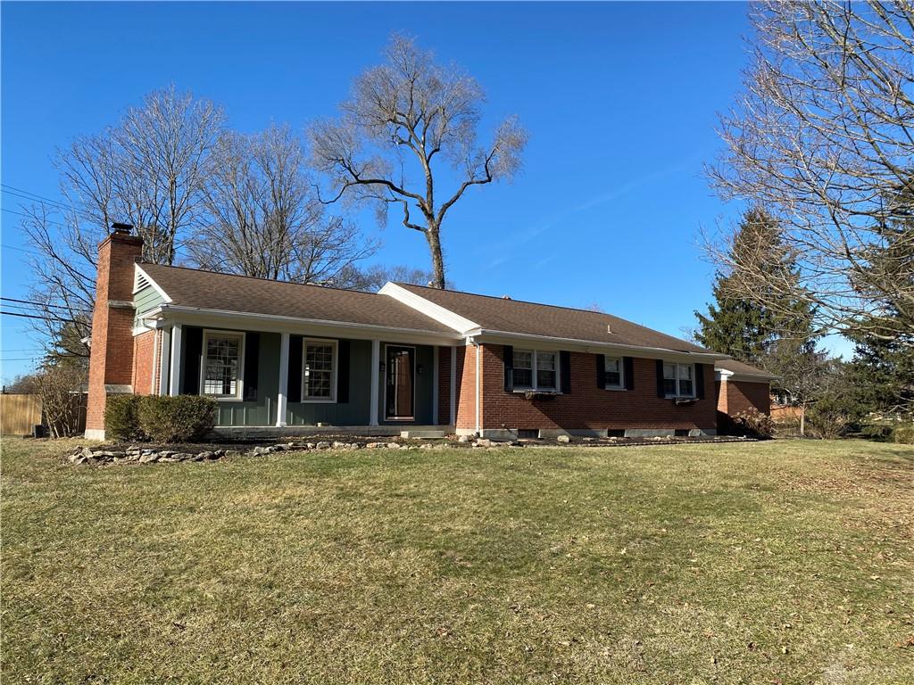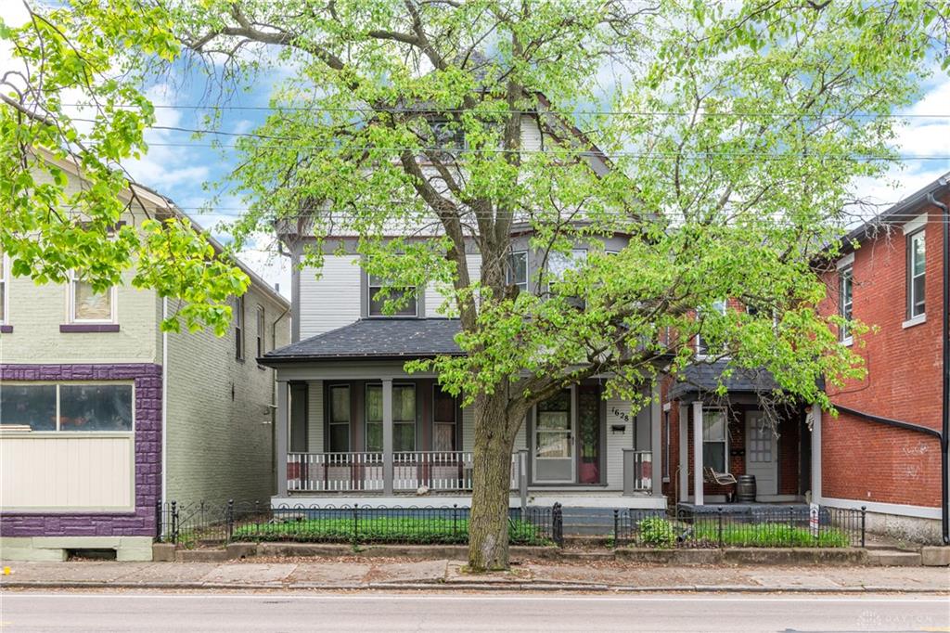Marketing Remarks
Welcome to the Townes at Wright Dunbar! This brand-new community, by Charles Simms Development, is situated in the vibrant Wright Dunbar neighborhood. Featuring a three-story design, this home incorporates numerous desirable elements typical of a Simms home, along with some modern updates. As you enter through the elegant ¾ glass front door, you’ll find yourself in the foyer, which leads to the main living area. The home boasts a stunning 9-foot open truss ceiling and a chic kitchen equipped with a spacious island, high-quality Moen plumbing fixtures, a range, a dishwasher, and an over-the-range microwave, all included. Adjacent to the kitchen, a sliding glass door opens onto a composite deck, perfect for enjoying your morning coffee or unwinding in the evening. Also on this level are a convenient powder room, a coat closet, and a generous pantry. The living room is designed with ample can lighting and features a TV wall pre-plumbed for a future gas fireplace. As you ascend to the main bedroom, take note of the oversized low-E windows that flood the space with natural light. This home includes two additional bedrooms, each with ensuite bathrooms. The main bathroom showcases a spacious tiled shower with glass doors, a comfort-height vanity, a walk-in closet, and stylish tiled floors. The guest bedroom offers a full bath equipped with a tub/shower surround and a well-sized closet with a window. All bedrooms and the living room are fitted with point-to-point Ethernet connections, along with various built-in smart home features. Be sure to ask about our Simms tech home offerings! The Townes at Wright Dunbar will include 26 three-story townhomes, each with an attached two-car insulated garage and the option for a one-car garage in addition to a large bonus room on the lower level, bringing the total square footage w/ bonus to 1,502. You will have the opportunity to select your interior finishes for this home. The decorated model home is set to open in early June 2025.
additional details
- Outside Features Deck
- Heating System Forced Air,Natural Gas
- Cooling Central
- Fireplace Other
- Garage 2 Car,Attached,Tandem
- Total Baths 3
- Utilities City Water,Natural Gas,Sanitary Sewer
- Lot Dimensions irregular
Room Dimensions
- Bedroom: 11 x 16 (Third)
- Bedroom: 10 x 12 (Third)
- Kitchen: 15 x 8 (Second)
- Dining Room: 8 x 12 (Second)
- Living Room: 15 x 12 (Second)
- Other: 12 x 36 (Main)
Great Schools in this area
similar Properties
5506 Savina Avenue
Welcome to this gorgeous brick ranch, which includ...
More Details
$399,900

- Office : 937.434.7600
- Mobile : 937-266-5511
- Fax :937-306-1806

My team and I are here to assist you. We value your time. Contact us for prompt service.
Mortgage Calculator
This is your principal + interest payment, or in other words, what you send to the bank each month. But remember, you will also have to budget for homeowners insurance, real estate taxes, and if you are unable to afford a 20% down payment, Private Mortgage Insurance (PMI). These additional costs could increase your monthly outlay by as much 50%, sometimes more.
 Courtesy: Charles V. Simms Realty Co. (937) 434-9009 Robert Simms
Courtesy: Charles V. Simms Realty Co. (937) 434-9009 Robert Simms
Data relating to real estate for sale on this web site comes in part from the IDX Program of the Dayton Area Board of Realtors. IDX information is provided exclusively for consumers' personal, non-commercial use and may not be used for any purpose other than to identify prospective properties consumers may be interested in purchasing.
Information is deemed reliable but is not guaranteed.
![]() © 2025 Georgiana C. Nye. All rights reserved | Design by FlyerMaker Pro | admin
© 2025 Georgiana C. Nye. All rights reserved | Design by FlyerMaker Pro | admin

