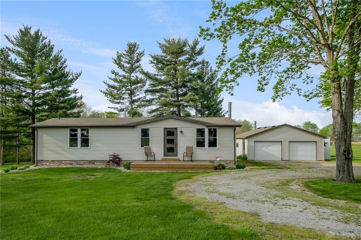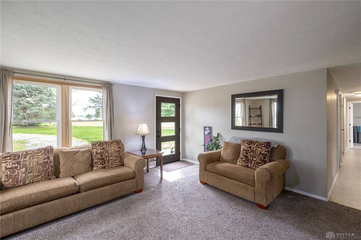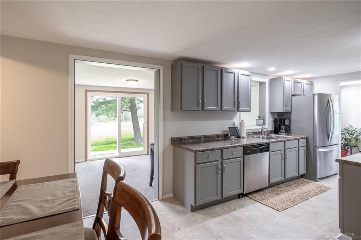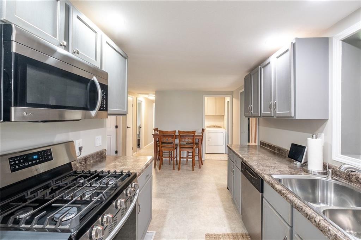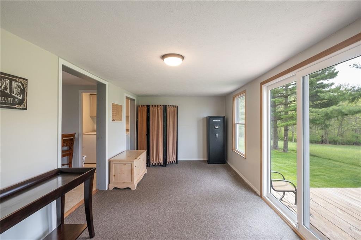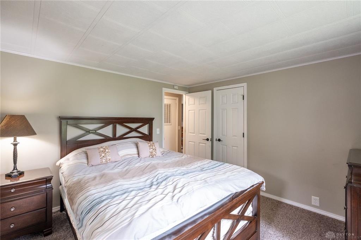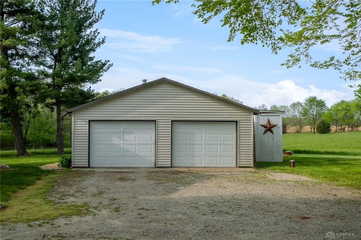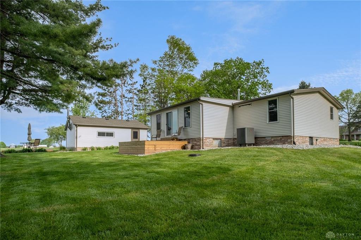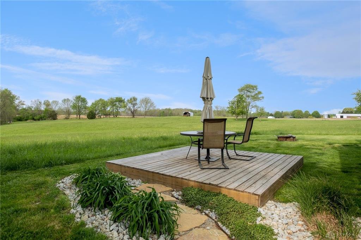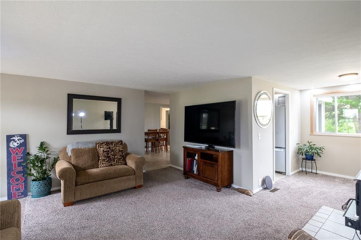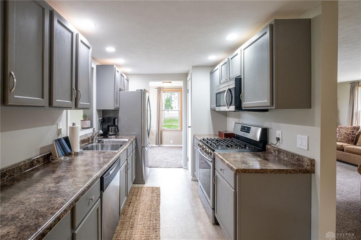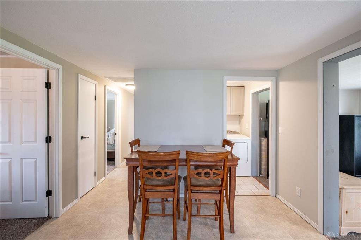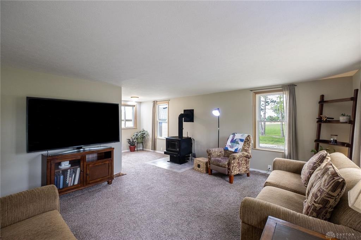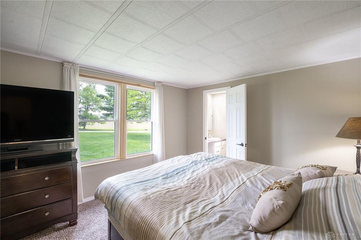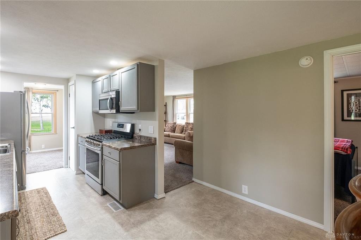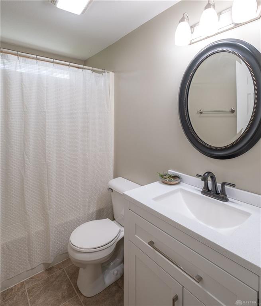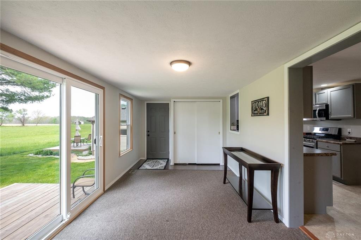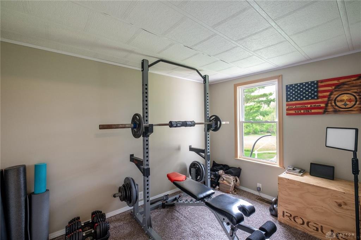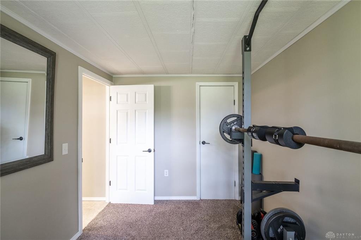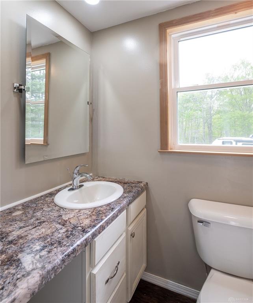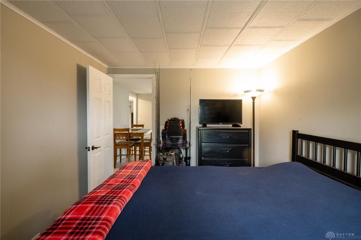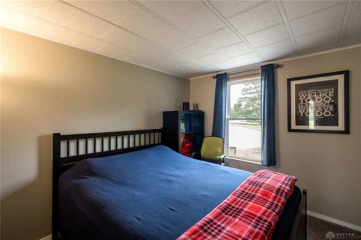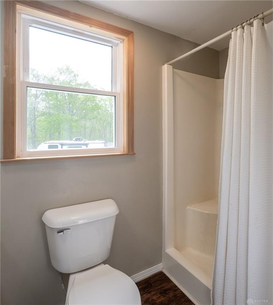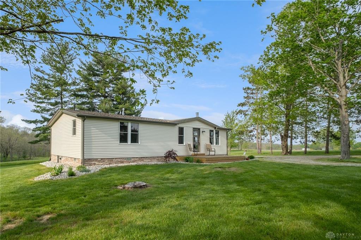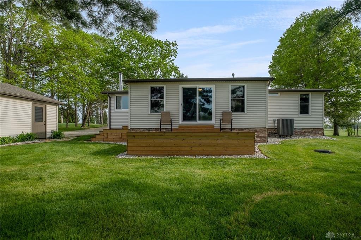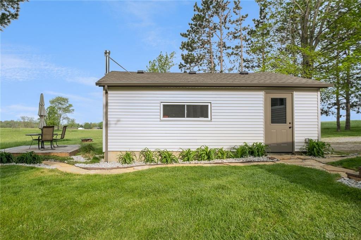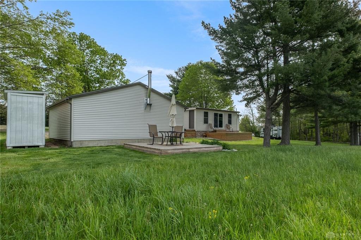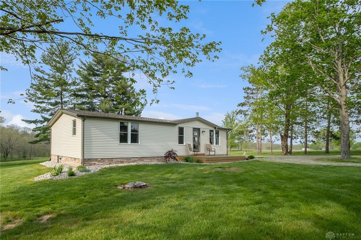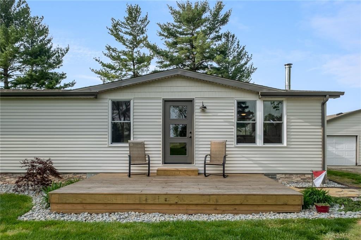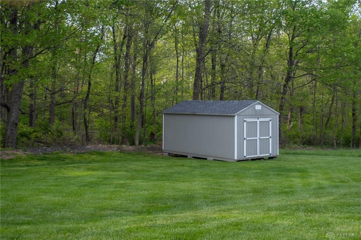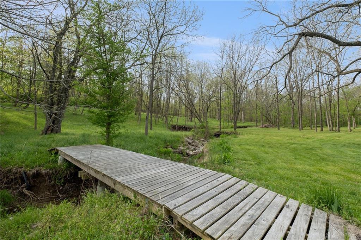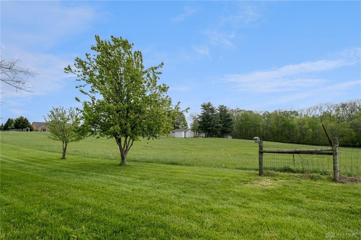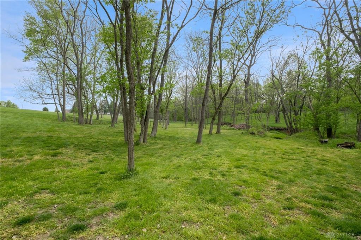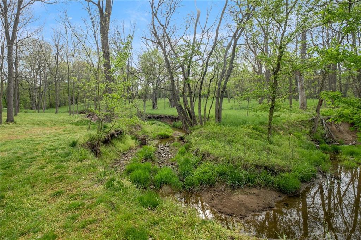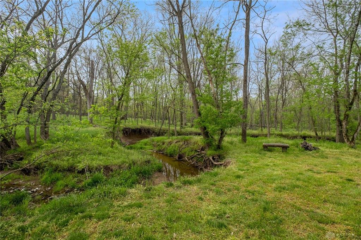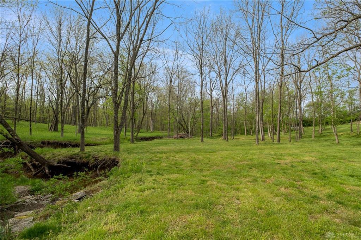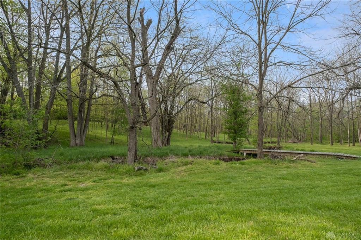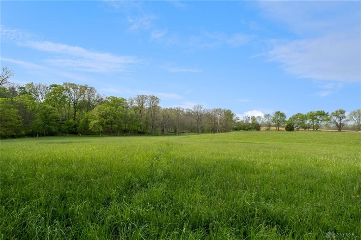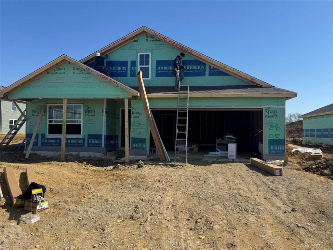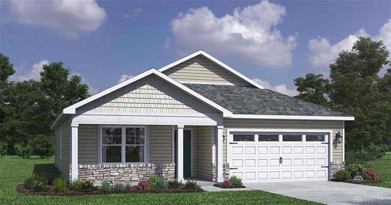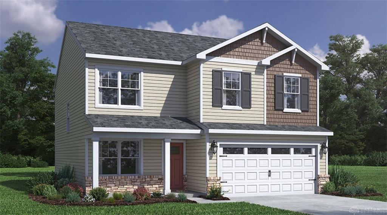Marketing Remarks
Amazing 3 bedroom 2 full bath ranch home with nearly 1,400 square feet on 12.5 acres in Xenia/Caersarcreek Township. You'll love the spectacular views this home has to offer. For those hunters who love target practicing and outdoorsman/women....this is the 'One For You'! With so many updates this home is in "Move In Now" and enjoy the gorgeous scenery. This property is nature at it's best! Checkout the home update list (available on the MLS) 2016 thru 2024. RECENT UPDATES 2024: Roof shingles (dimension with complete tear-off), Siding on home and garage, Soffits & Facia on home and garage, Gutters (with Sure-Flow System) on home and garage, 3 doors on home and garage, Stone work on foundation, Garage Window and many, many more. Immaculate galley kitchen with pantry and all stainless appliances (staying with home). There is a buck stove (woodburning) in the living room. Home electric is 200 amp. Washer & Dryer also stay with home. All new windows (11) including bay window and sliding back door installed in June of 2022. HVAC System (18 seer) installed in July 2022. Check out this spacious 2 1/2 car detached heated garage with wood burning stove and walls have been drywalled. Sellers have been mowing 3-4 of the 12.5 acres. 5-6 of the acres are for hay baling. There is a large Amish built 20 ' x 10' shed in back to store all the property maintenance gear & outdoor furniture. There are 2 newer wood decks in back and one in front of home. Propane tank is rented thru Collett. Spectrum Fiber Optics are available at the road. Well pump controller & gauge replaced in Sep '23. Note: Creek in back is around 120 yards from home and has never overflowed it's banks. Seller has had a VA mortgage on the home for 9 years and has never been required to have flood insurance. The creek in back is actually more of a run off stream. This is a manufactured home. All info and dimensions believed to be accurate. Please make your own inspections to confirm.
additional details
- Outside Features Deck,Patio,Porch,Storage Shed
- Heating System Forced Air,Heat Pump,Propane
- Cooling Central
- Fireplace One,Woodburning
- Garage 2 Car,Detached,Heated,Opener,Overhead Storage,Storage
- Total Baths 2
- Utilities 220 Volt Outlet,Private Water,Propane (Rented),Septic,Well
- Lot Dimensions 472 x 1,322 x 364 x 1,323
Room Dimensions
- Kitchen: 9 x 13 (Main)
- Breakfast Room: 12 x 8 (Main)
- Utility Room: 6 x 6 (Main)
- Florida Room: 11 x 15 (Main)
- Other: 8 x 8 (Main)
- Living Room: 15 x 18 (Main)
- Primary Bedroom: 13 x 15 (Main)
- Bedroom: 10 x 12 (Main)
- Bedroom: 9 x 12 (Main)
Great Schools in this area
similar Properties

- Office : 937.434.7600
- Mobile : 937-266-5511
- Fax :937-306-1806

My team and I are here to assist you. We value your time. Contact us for prompt service.
Mortgage Calculator
This is your principal + interest payment, or in other words, what you send to the bank each month. But remember, you will also have to budget for homeowners insurance, real estate taxes, and if you are unable to afford a 20% down payment, Private Mortgage Insurance (PMI). These additional costs could increase your monthly outlay by as much 50%, sometimes more.
 Courtesy: BHHS Professional Realty (937) 426-7070 Ron S Hinds
Courtesy: BHHS Professional Realty (937) 426-7070 Ron S Hinds
Data relating to real estate for sale on this web site comes in part from the IDX Program of the Dayton Area Board of Realtors. IDX information is provided exclusively for consumers' personal, non-commercial use and may not be used for any purpose other than to identify prospective properties consumers may be interested in purchasing.
Information is deemed reliable but is not guaranteed.
![]() © 2025 Georgiana C. Nye. All rights reserved | Design by FlyerMaker Pro | admin
© 2025 Georgiana C. Nye. All rights reserved | Design by FlyerMaker Pro | admin

