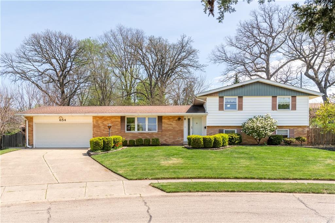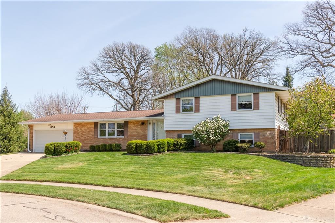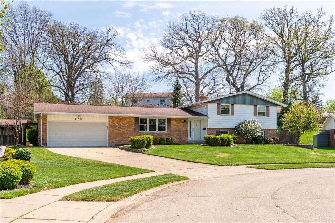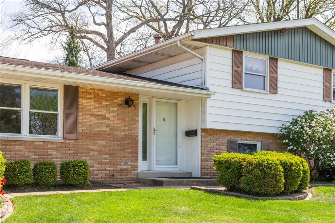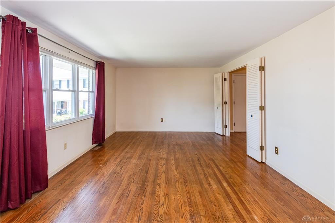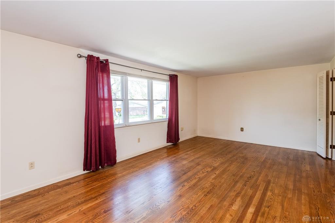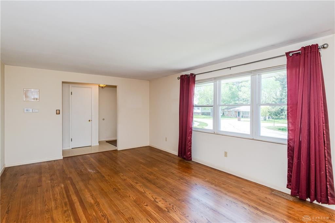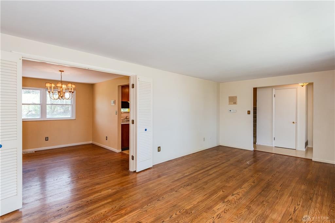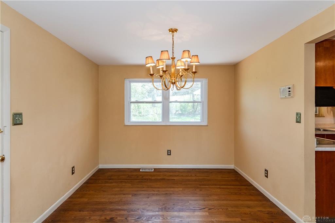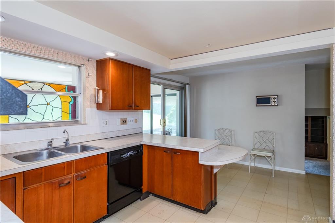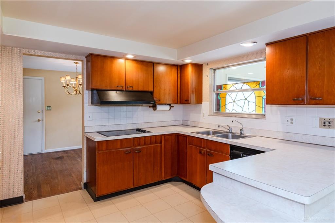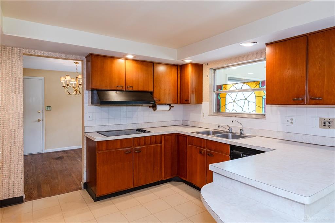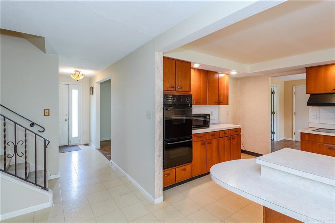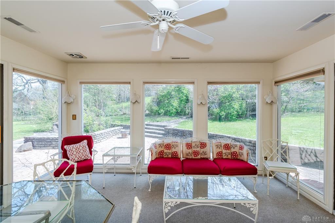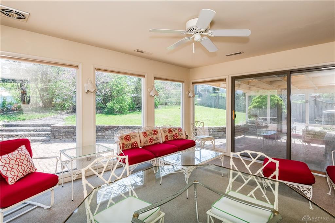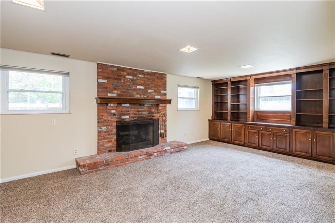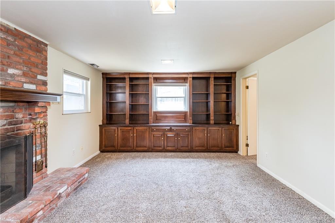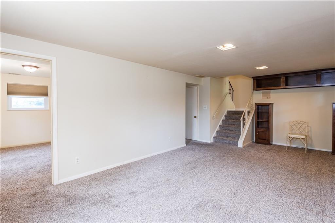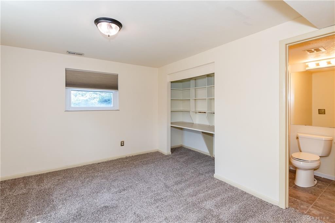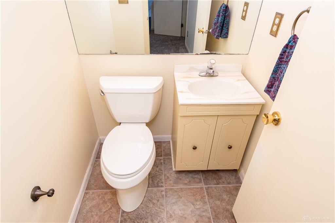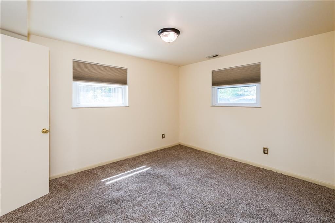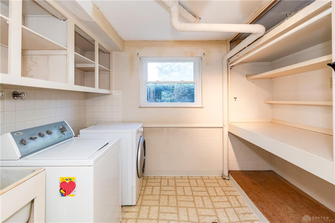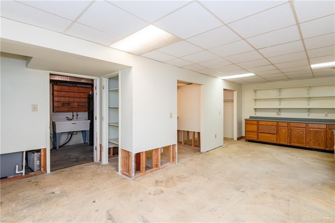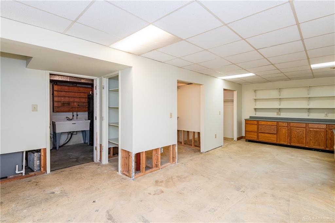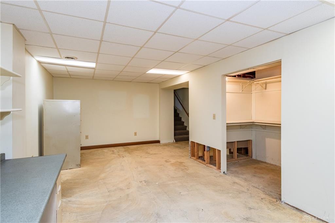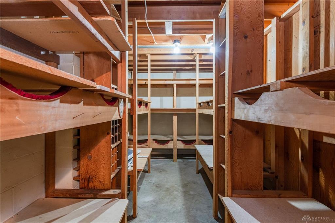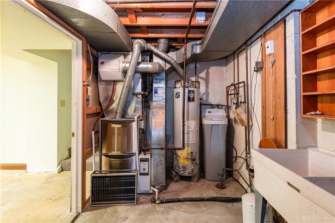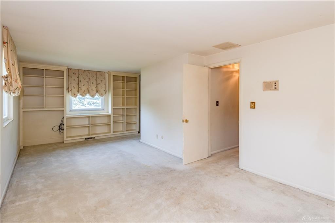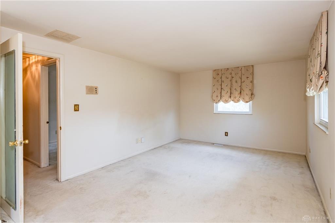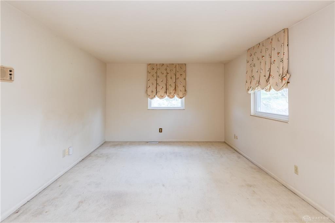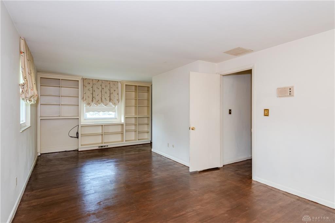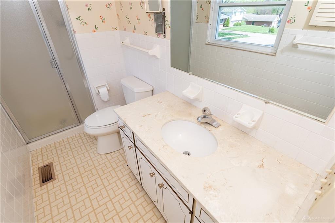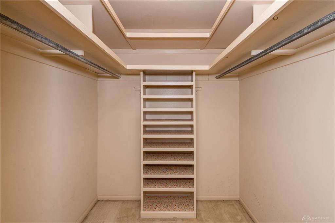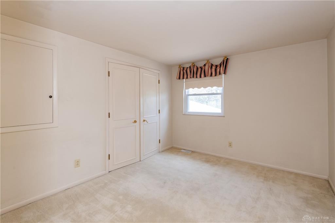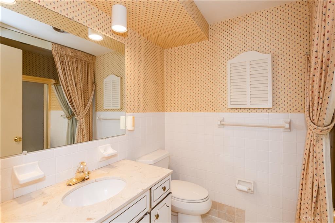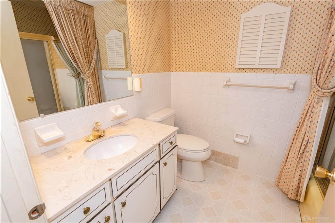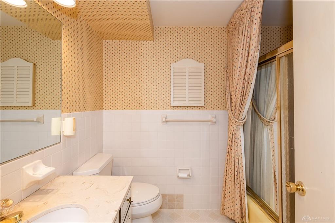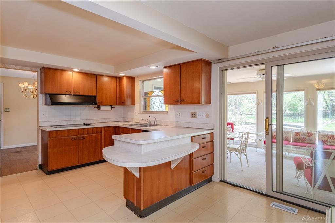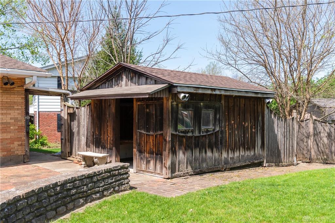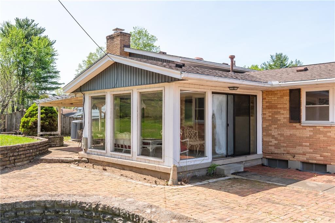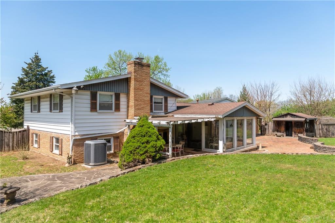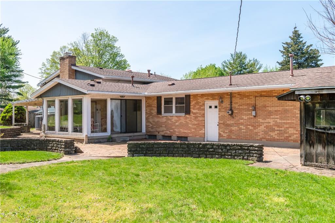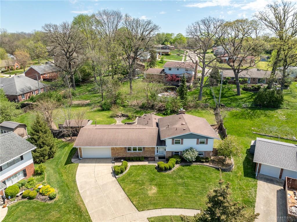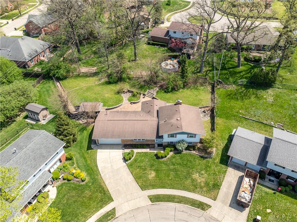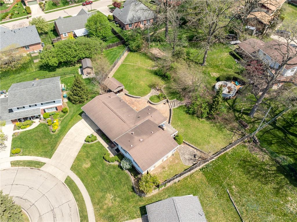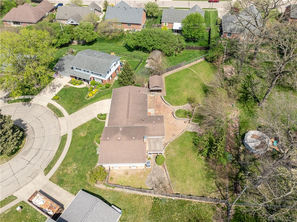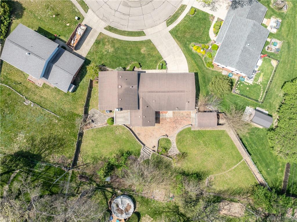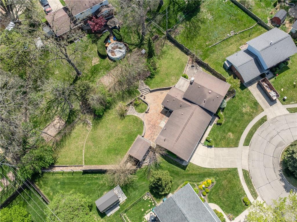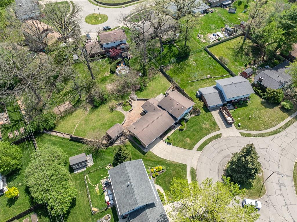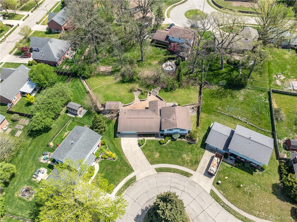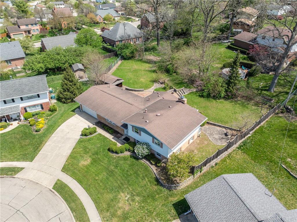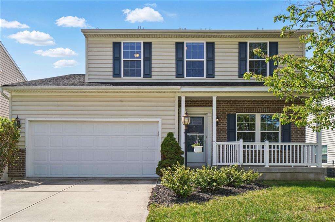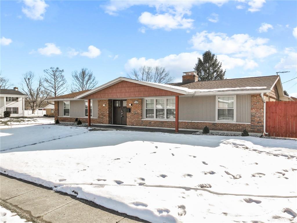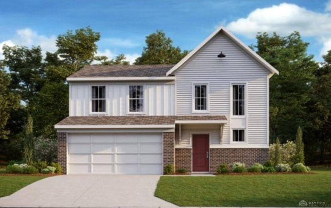Marketing Remarks
Popular Rona Hills Estates! Proudly presenting a RARE QUAD LEVEL FEATURING A YEAR AROUND FLORIDA ROOM WITH HEAT & CENTRAL AIR! LOCATED ON A LARGE LOT WITH GREAT LANDSCAPING, CHECK OUT THE REAR YARD WITH TIERED LEVELS & A 2 ROOM PARTY/POTTING BARNWOOD SHED, 1 ROOM FOR SERVING REFRESHMENTS, THE OTHER FOR DIGGING IN THE SOIL, SURROUNDED BY A HUGE PAVER BRICK AREA + 2 PATIOS! YES PATIOS, ONE WITH A PERGOLA AND THE OTHER OPEN AIR. Now lets move inside...nice size entry, formal living and dining rooms with hardwood flooring AND French doors between, Kitchen with updated cooktop, exhaust fan, double ovens, dishwasher & garbage disposal + Solid cherry cabinets & loads of counter space & drawers. Upper level has a huge primary bedroom with built-in shoe/sweater shelving +, spacious walk-in closet & adjoining bathroom. A second bedroom is also on this level and is serviced by a large hall bath. This level has hardwood floors under all the carpeting, including the stairs. Lower level features a large family room with a full wall custom handcrafted cabinetry & shelving & more of the same cabinetry on a 2nd wall PLUS a raised hearth brick surround gas fireplace. Finishing out this level is the 3rd bedroom with an adjacent 1/2 bath, large laundry room with folding and hanging shelving and stairway to the basement featuring exercise/craft/office room with 2 large closets & has new ceiling tile & lighting. A wine storage room is tucked away on this level with shelves for casks & bottles or use the shelves for great storage. The attached, HEATED 2+ car garage features a workshop with a table saw + loads of shelving. The following is a list of ages: roof 2012, new sewer line 2018, HVAC 2007, elevated toilets in all bathrooms. Put this home on your list...great floorplan for family enjoyment, formal entertaining & outdoor activities!
additional details
- Outside Features Fence,Patio,Porch,Storage Shed
- Heating System Forced Air,Natural Gas
- Cooling Central
- Garage 2 Car,Attached,Heated,Storage
- Total Baths 3
- Lot Dimensions 64x179x183x118
Room Dimensions
- Entry Room: 15 x 6 (Main)
- Living Room: 21 x 12 (Main)
- Dining Room: 13 x 10 (Main)
- Kitchen: 17 x 12 (Main)
- Florida Room: 15 x 13 (Main)
- Primary Bedroom: 27 x 14 (Second)
- Bedroom: 12 x 10 (Second)
- Bedroom: 13 x 11 (Lower Level/Quad)
- Family Room: 24 x 13 (Lower Level/Quad)
- Laundry: 10 x 10 (Lower Level/Quad)
- Exercise Room: 26 x 16 (Basement)
- Wine Room: 16 x 8 (Basement)
Great Schools in this area
similar Properties
1298 Artesian Lane
This beautiful home is gorgeous inside and out loc...
More Details
$350,000
1344 Horizon Drive
Welcome to this beautiful, remodeled brick ranch h...
More Details
$345,000
1226 Heathgate Way
New Construction in the beautiful Arden Place comm...
More Details
$344,511

- Office : 937.434.7600
- Mobile : 937-266-5511
- Fax :937-306-1806

My team and I are here to assist you. We value your time. Contact us for prompt service.
Mortgage Calculator
This is your principal + interest payment, or in other words, what you send to the bank each month. But remember, you will also have to budget for homeowners insurance, real estate taxes, and if you are unable to afford a 20% down payment, Private Mortgage Insurance (PMI). These additional costs could increase your monthly outlay by as much 50%, sometimes more.
 Courtesy: RE/MAX HomeBase (937) 878-5993 Janet L Miller
Courtesy: RE/MAX HomeBase (937) 878-5993 Janet L Miller
Data relating to real estate for sale on this web site comes in part from the IDX Program of the Dayton Area Board of Realtors. IDX information is provided exclusively for consumers' personal, non-commercial use and may not be used for any purpose other than to identify prospective properties consumers may be interested in purchasing.
Information is deemed reliable but is not guaranteed.
![]() © 2025 Georgiana C. Nye. All rights reserved | Design by FlyerMaker Pro | admin
© 2025 Georgiana C. Nye. All rights reserved | Design by FlyerMaker Pro | admin

