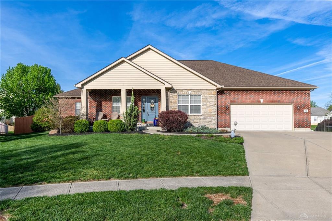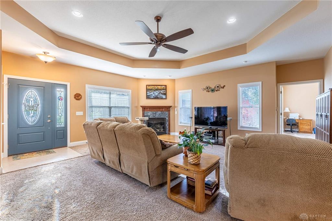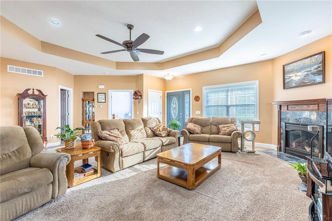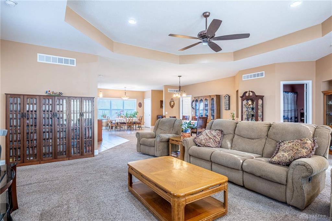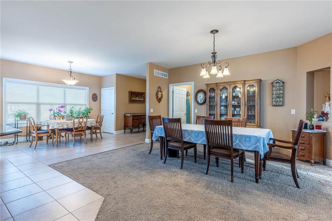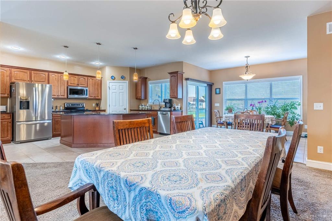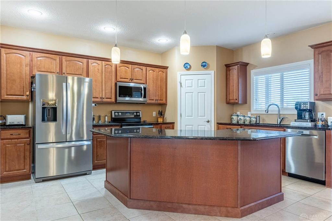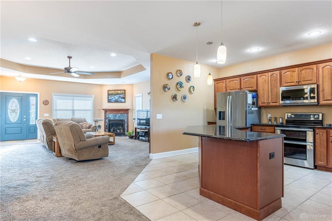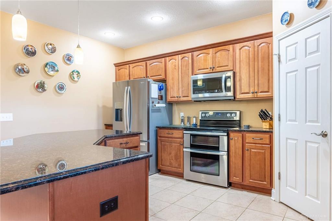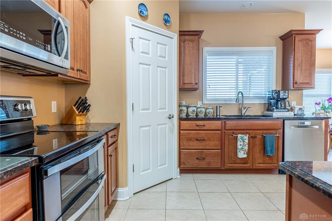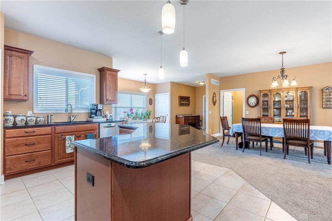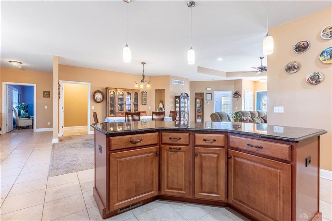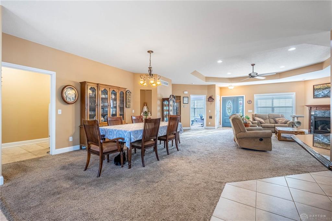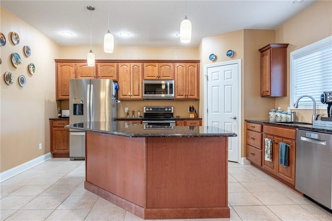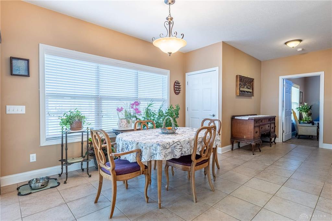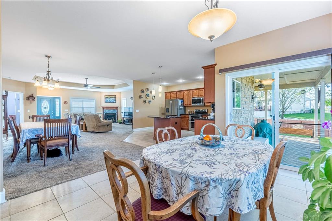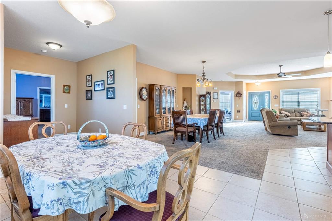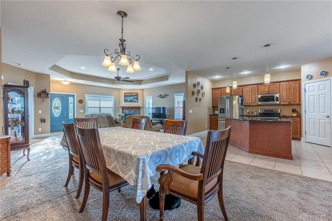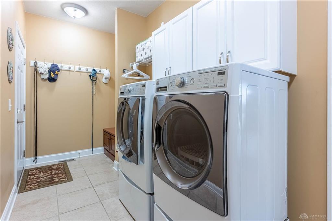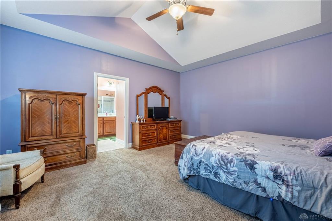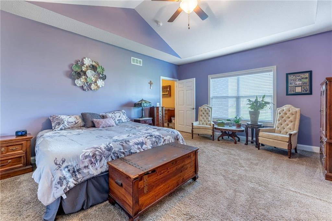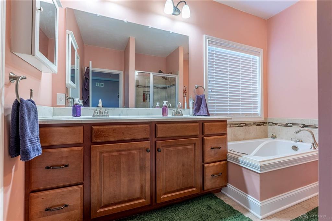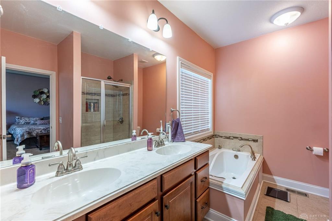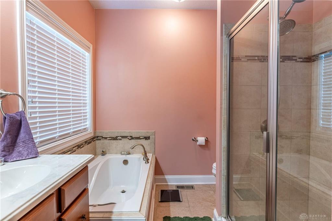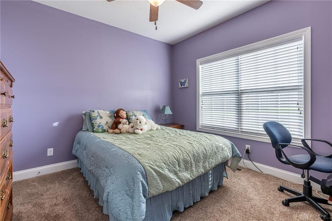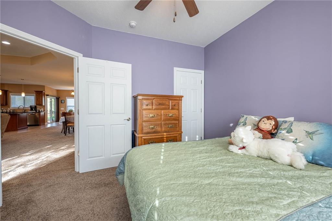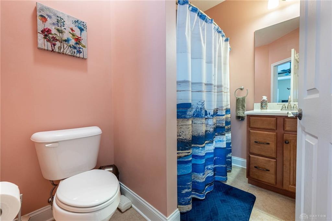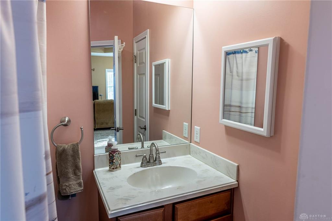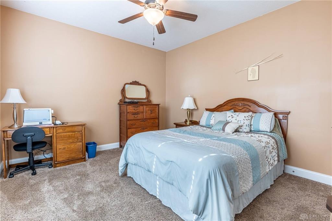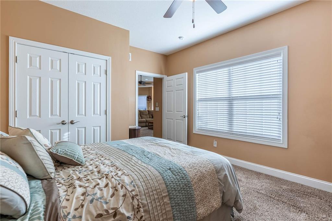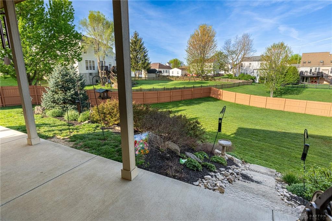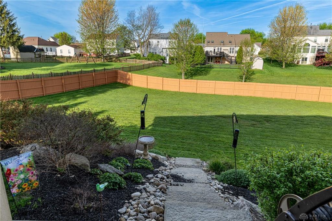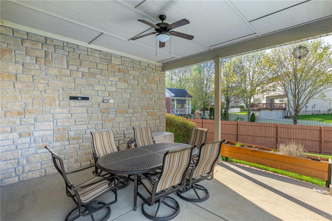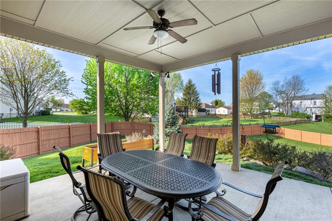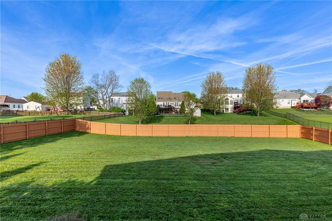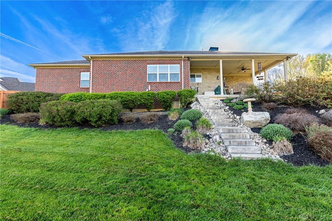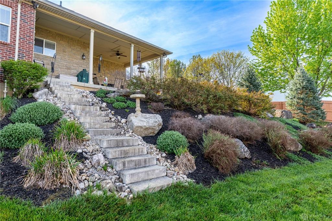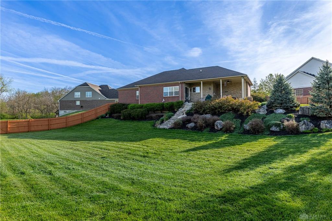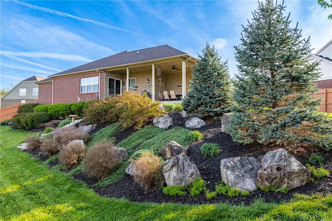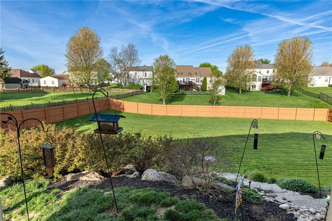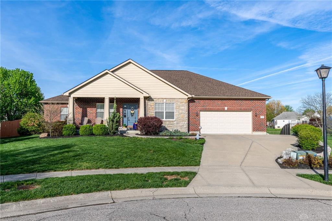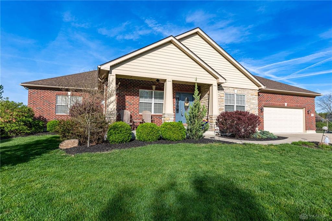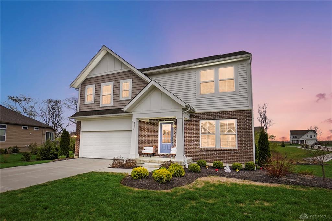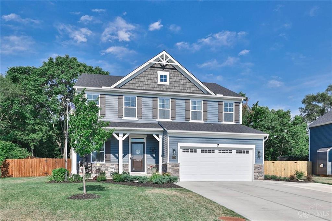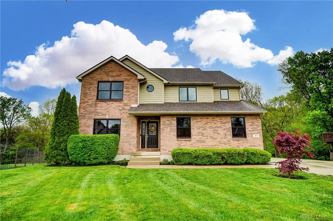Marketing Remarks
This stunning custom-built stone and brick home nestled at the end of a quiet cul-de-sac is back on the market and is no fault of the seller. Don't let this one slip away. From the moment you arrive, you'll be captivated by the exceptional curb appeal. Love front porch sitting? This home has the perfect spot to enjoy your mornings or unwind in the evenings. Step inside to a spacious open-concept layout featuring a welcoming great room with a beautiful tray ceiling and a gas fireplace for cozy nights. The chef's kitchen offers a large island, granite countertops, soft-close drawers, a walk-in pantry, and flows seamlessly into a generous dining area, perfect for family gatherings. A built-in niche adds a charming touch for showcasing your favorite décor. The bright breakfast room opens onto a covered patio with ceiling fans, overlooking beautifully landscaped grounds and an expansive lot that stretches all the way to the homes in the rear, offering both space and privacy. The large primary suite features a cathedral ceiling, a large walk-in closet, and a spa-like bathroom with a garden tub and walk-in shower. A main floor laundry/mudroom adds everyday convenience. The huge basement offers endless potential with plumbing for a full bath and an egress window, ideal for adding a fourth bedroom. Recent updates include: Bosch dishwasher (2021), double oven range (2022), Whirlpool refrigerator (2024), hot water heater (2021), custom blinds, and $15K worth of backyard fencing. Utility costs remain refreshingly low. This exceptional home is a rare gem in today's market. Don't miss your chance to make it yours!
additional details
- Outside Features Fence,Patio
- Heating System Forced Air,Humidifier,Natural Gas
- Cooling Central
- Fireplace Gas,Glass Doors,One
- Garage 2 Car,Attached,Opener
- Total Baths 2
- Utilities 220 Volt Outlet,City Water,Natural Gas,Sanitary Sewer
- Lot Dimensions 0.79 acres
Room Dimensions
- Primary Bedroom: 15 x 18 (Main)
- Bedroom: 12 x 15 (Main)
- Bedroom: 11 x 12 (Main)
- Breakfast Room: 12 x 17 (Main)
- Dining Room: 13 x 14 (Main)
- Eat In Kitchen: 11 x 16 (Main)
- Great Room: 21 x 23 (Main)
- Laundry: 6 x 15 (Main)
Great Schools in this area
similar Properties
3135 Running Deer Trail
Welcome to a charming 2-story home nestled in the ...
More Details
$475,000
1223 Waterbury Drive
Impressive Queensworth design resale by Cristo Hom...
More Details
$474,900
41 Ruppert Court
Absolutely stunning and impeccably maintained 4 be...
More Details
$465,000

- Office : 937.434.7600
- Mobile : 937-266-5511
- Fax :937-306-1806

My team and I are here to assist you. We value your time. Contact us for prompt service.
Mortgage Calculator
This is your principal + interest payment, or in other words, what you send to the bank each month. But remember, you will also have to budget for homeowners insurance, real estate taxes, and if you are unable to afford a 20% down payment, Private Mortgage Insurance (PMI). These additional costs could increase your monthly outlay by as much 50%, sometimes more.
 Courtesy: Irongate Inc. (937) 436-2700 Dana C Pant
Courtesy: Irongate Inc. (937) 436-2700 Dana C Pant
Data relating to real estate for sale on this web site comes in part from the IDX Program of the Dayton Area Board of Realtors. IDX information is provided exclusively for consumers' personal, non-commercial use and may not be used for any purpose other than to identify prospective properties consumers may be interested in purchasing.
Information is deemed reliable but is not guaranteed.
![]() © 2025 Georgiana C. Nye. All rights reserved | Design by FlyerMaker Pro | admin
© 2025 Georgiana C. Nye. All rights reserved | Design by FlyerMaker Pro | admin

