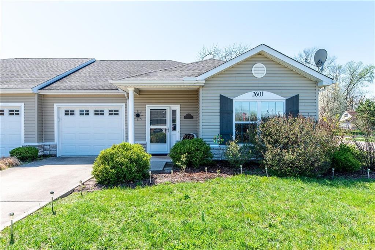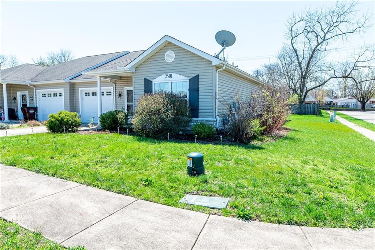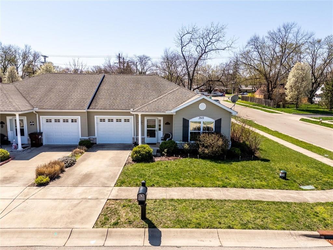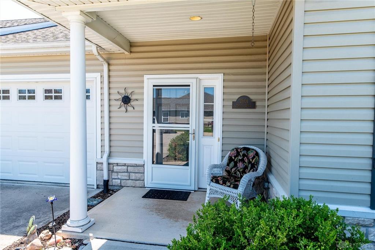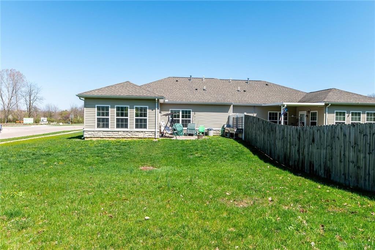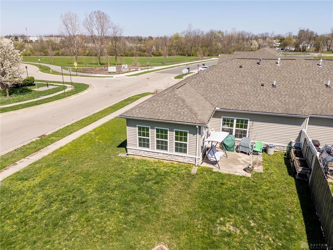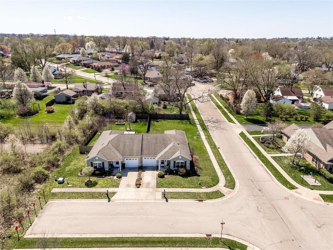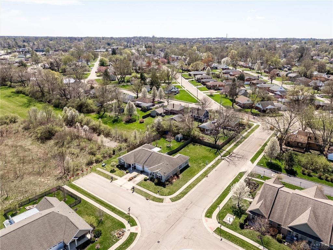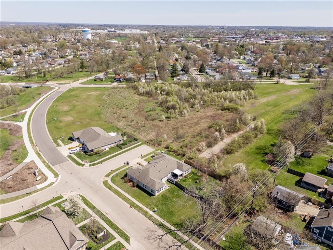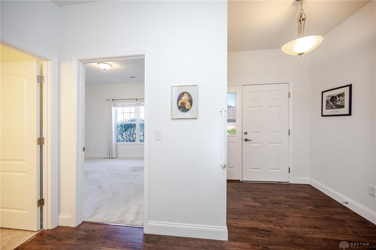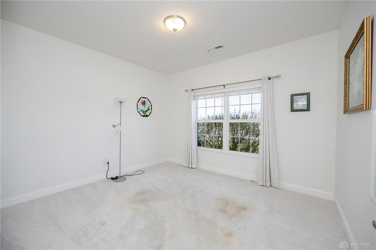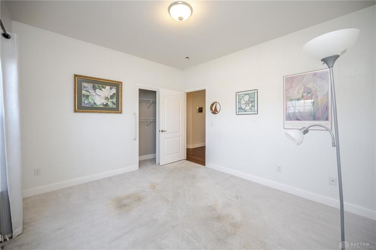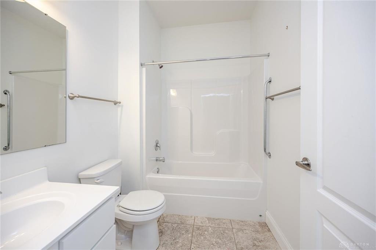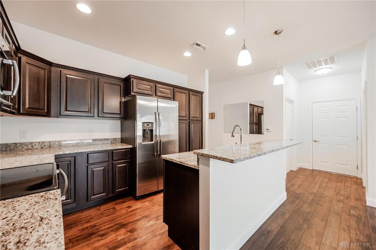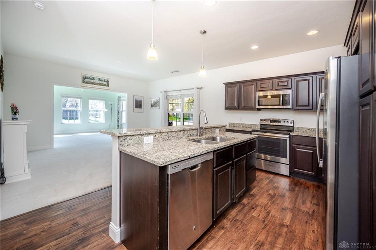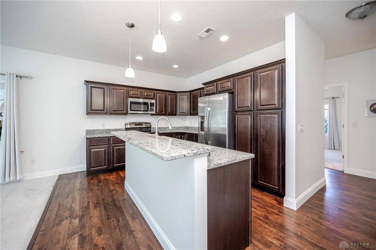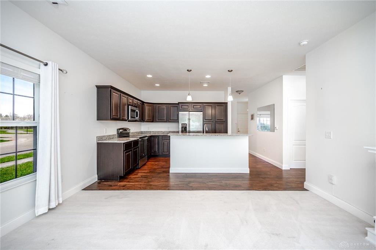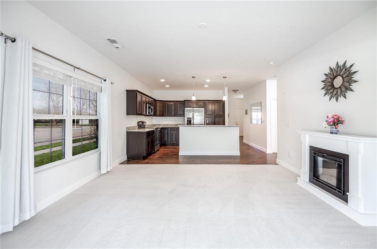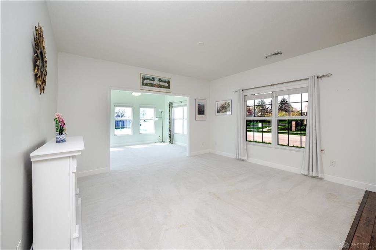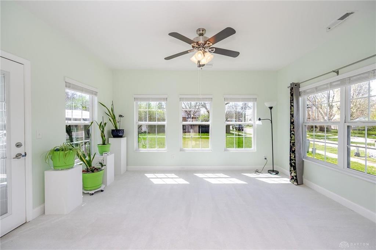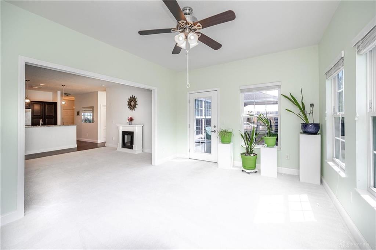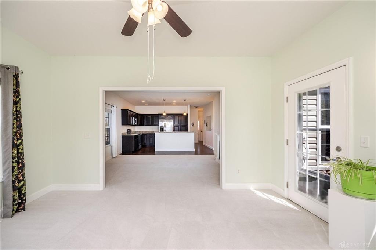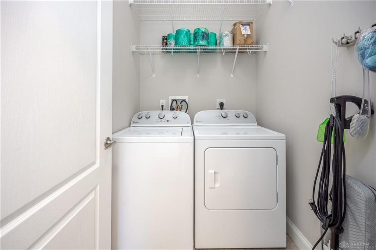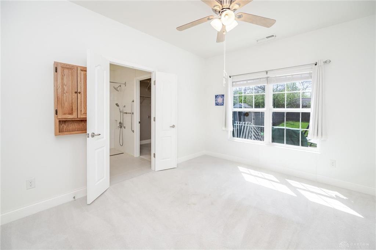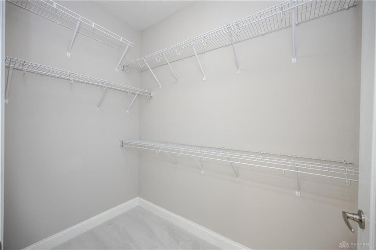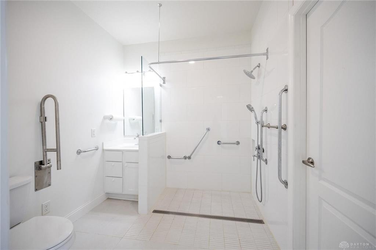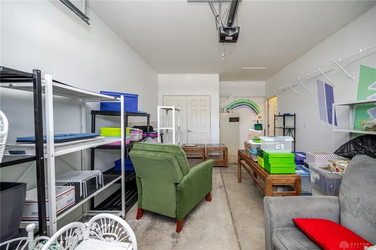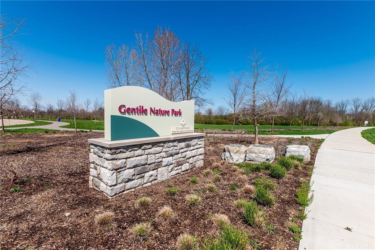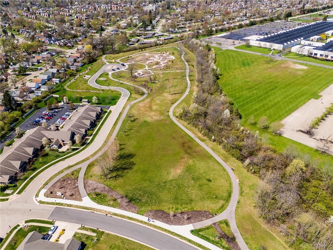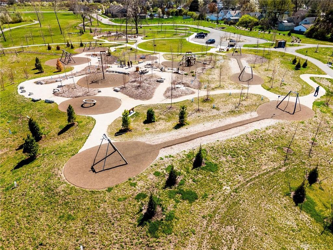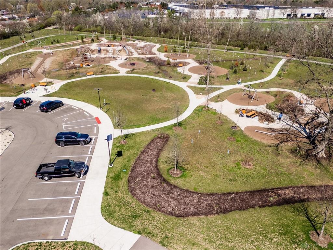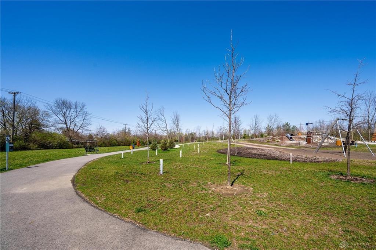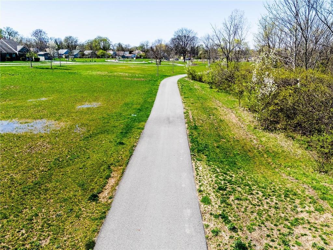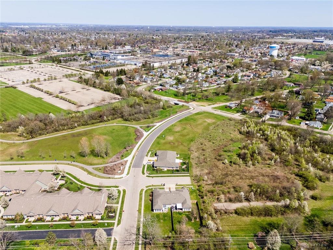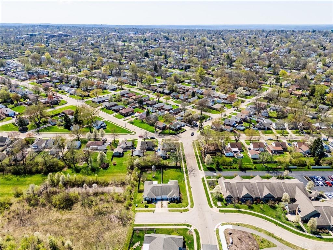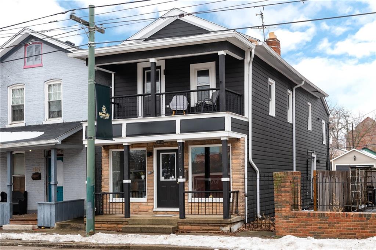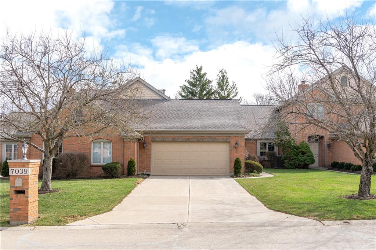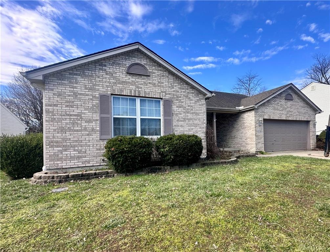Marketing Remarks
Welcome to this beautifully finished twin home, perfectly positioned on a larger corner lot in the heart of Kettering—directly across from a city park with walking trails, bike path, and playgrounds. Every detail of this home has been thoughtfully crafted to offer both style and function, creating a bright, welcoming space that’s ready for its next chapter. Inside, you'll find 9-foot ceilings, updated flooring throughout, and a spacious open-concept layout. The designer kitchen features stainless steel appliances, modern cabinetry, and an island with seating—ideal for entertaining or casual everyday meals. The great room is filled with natural light, and the sunroom adds flexible living space that could serve as a home office, den, or even a third bedroom. Step through the sunroom to a private patio and partially fenced backyard—perfect for outdoor dining, small gatherings, or gardening. Out front, the covered porch overlooks flower beds and offers a quiet spot to enjoy your morning coffee. The primary suite includes a large walk-in closet and a luxurious en-suite with a zero-barrier shower. A second bedroom and full bath are positioned at the front of the home, offering privacy and convenience for guests or family members. Additional features include an attached garage, poured concrete driveway, updated interior doors, and no HOA. This home is move-in ready—gorgeous, low-maintenance, and waiting for its next owner. Don’t miss your chance to live in one of Kettering’s most convenient and charming locations.
additional details
- Outside Features Partial Fence,Patio,Porch,Walking Trails
- Heating System Forced Air,Natural Gas
- Cooling Central
- Fireplace Electric
- Garage 1 Car
- Total Baths 2
- Utilities 220 Volt Outlet,City Water,Natural Gas,Sanitary Sewer
- Lot Dimensions 143.08x55
Room Dimensions
- Kitchen: 16 x 15 (Main)
- Laundry: 5 x 6 (Main)
- Great Room: 14 x 15 (Main)
- Florida Room: 16 x 12 (Main)
- Primary Bedroom: 13 x 12 (Main)
- Bedroom: 9 x 13 (Main)
- Entry Room: 4 x 8 (Main)
Great Schools in this area
similar Properties
7038 Rosecliff Place
What a find in Vienna Estates! This 2 bedroom, 3 b...
More Details
$270,000
4236 Coach Light Trail
Original one owner home with finished walk out bas...
More Details
$270,000

- Office : 937.434.7600
- Mobile : 937-266-5511
- Fax :937-306-1806

My team and I are here to assist you. We value your time. Contact us for prompt service.
Mortgage Calculator
This is your principal + interest payment, or in other words, what you send to the bank each month. But remember, you will also have to budget for homeowners insurance, real estate taxes, and if you are unable to afford a 20% down payment, Private Mortgage Insurance (PMI). These additional costs could increase your monthly outlay by as much 50%, sometimes more.
 Courtesy: eXp Realty (866) 212-4991 Sheri Alford
Courtesy: eXp Realty (866) 212-4991 Sheri Alford
Data relating to real estate for sale on this web site comes in part from the IDX Program of the Dayton Area Board of Realtors. IDX information is provided exclusively for consumers' personal, non-commercial use and may not be used for any purpose other than to identify prospective properties consumers may be interested in purchasing.
Information is deemed reliable but is not guaranteed.
![]() © 2025 Georgiana C. Nye. All rights reserved | Design by FlyerMaker Pro | admin
© 2025 Georgiana C. Nye. All rights reserved | Design by FlyerMaker Pro | admin

