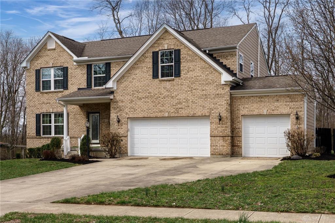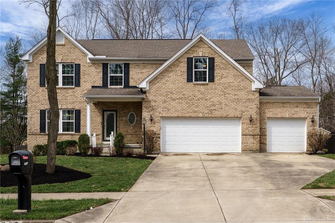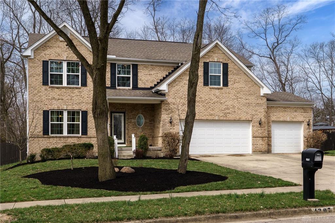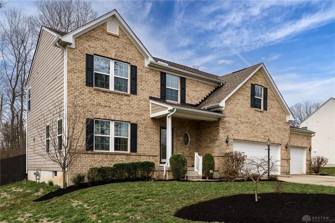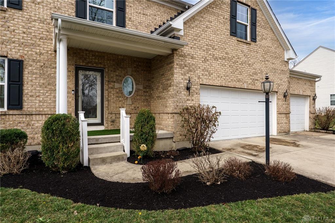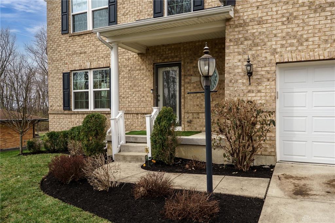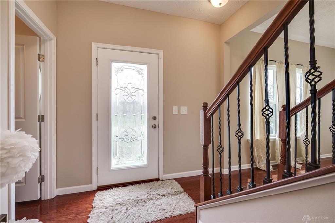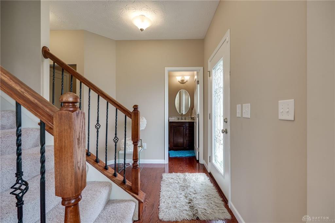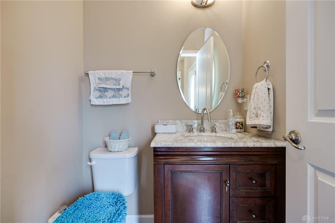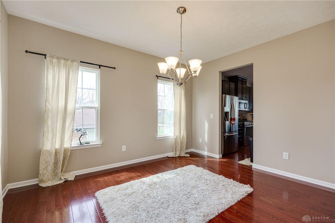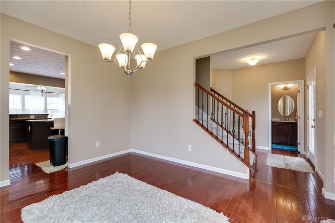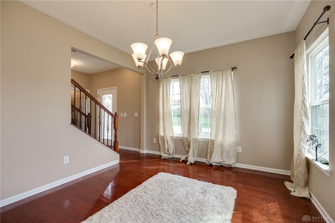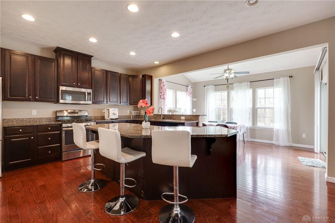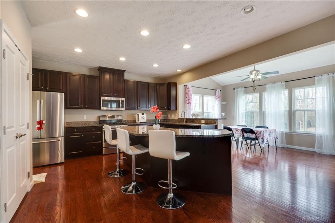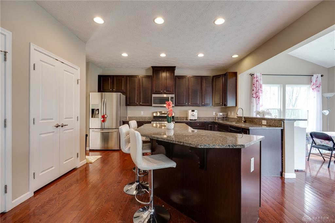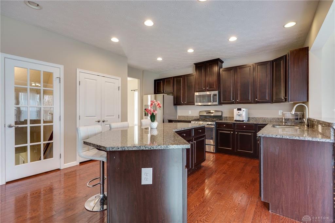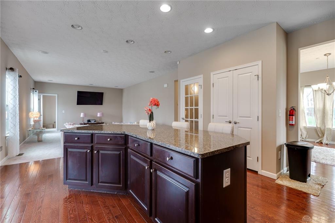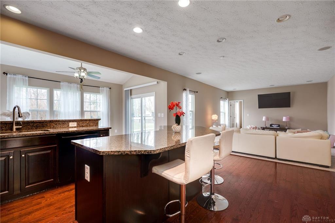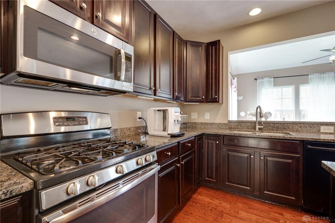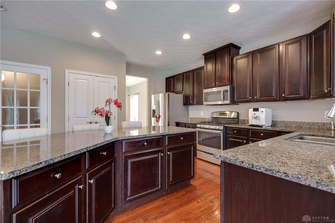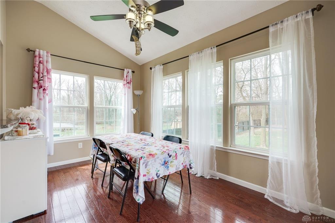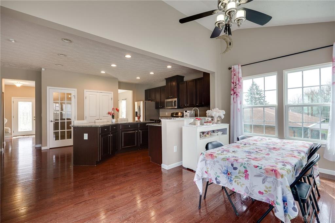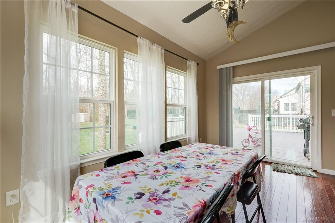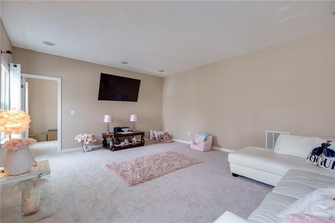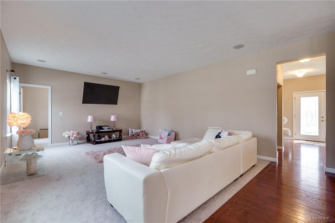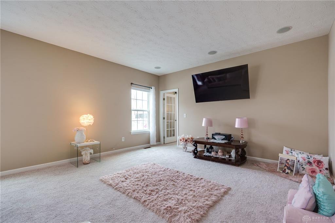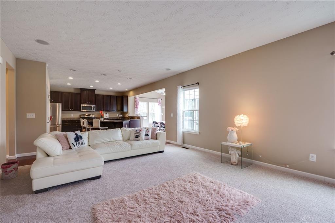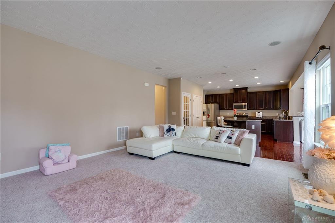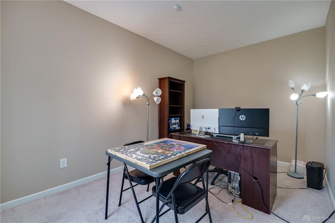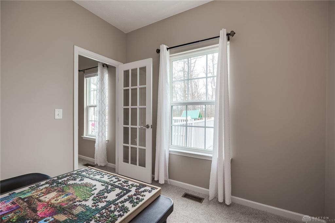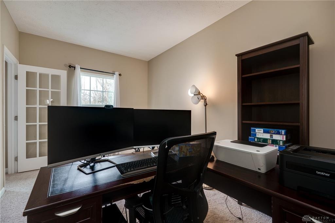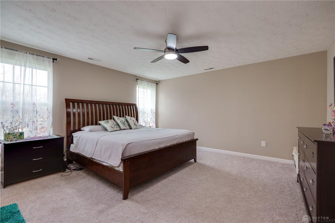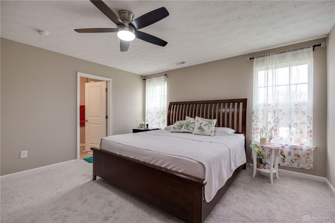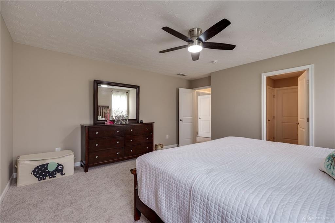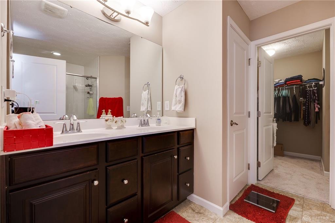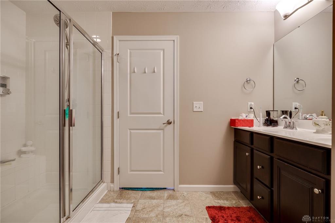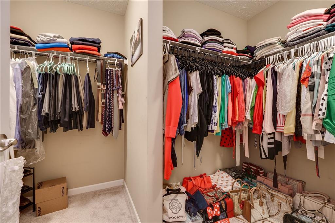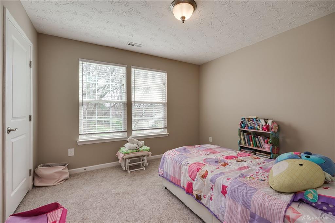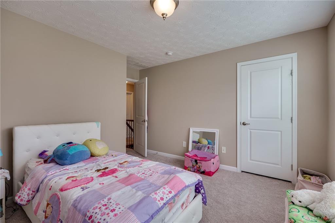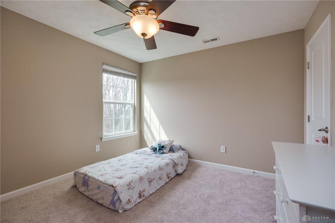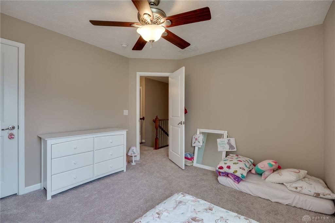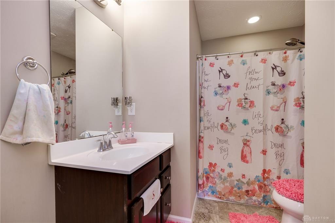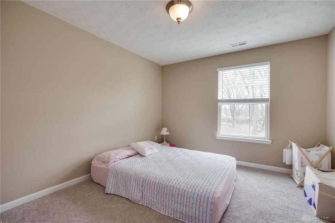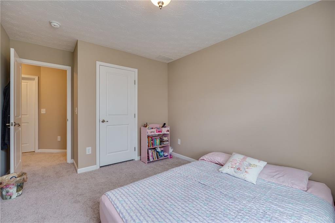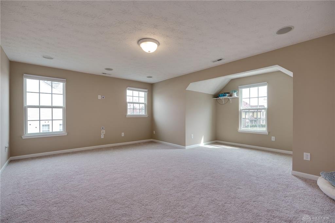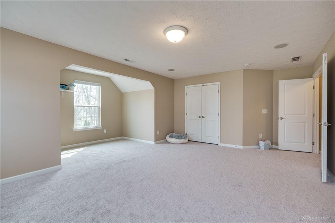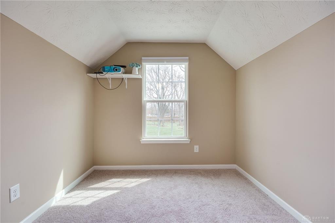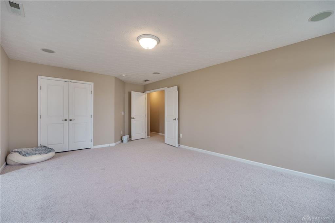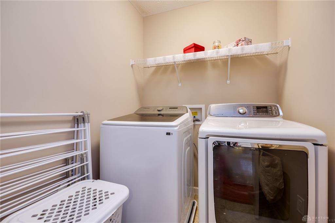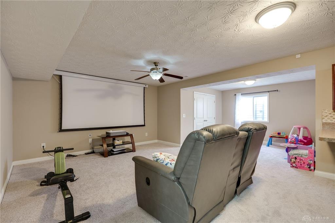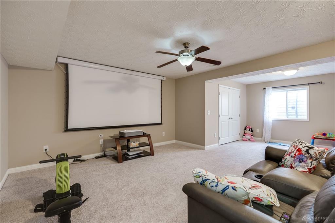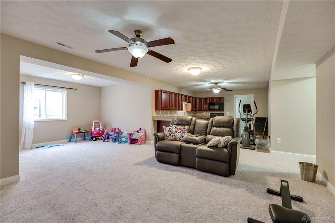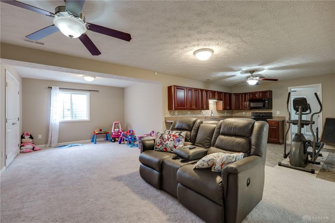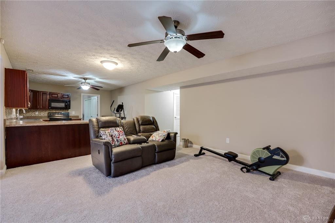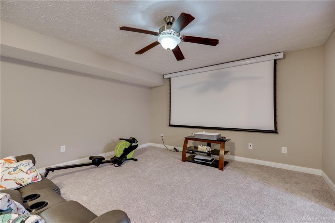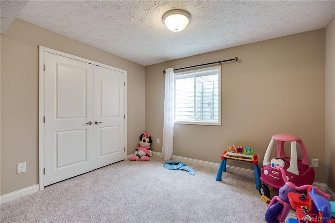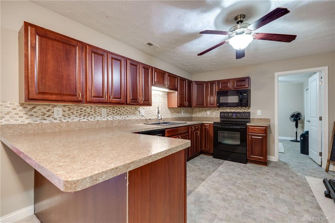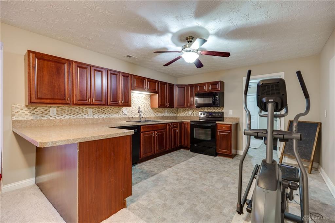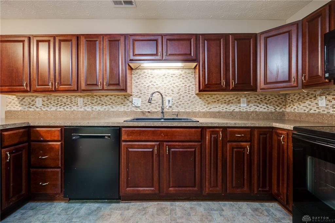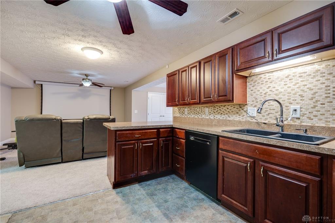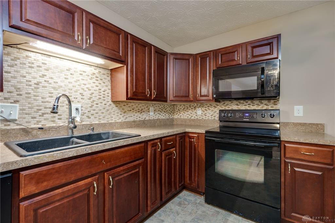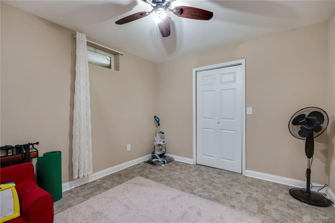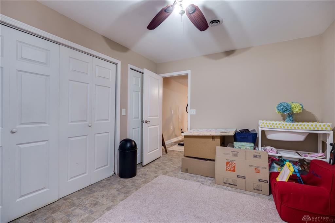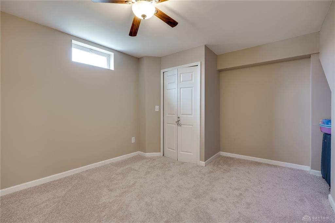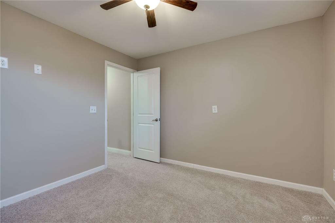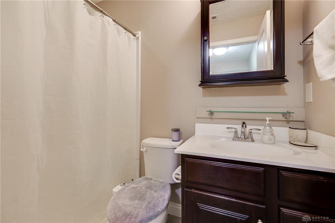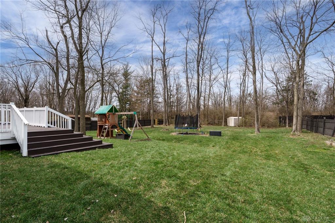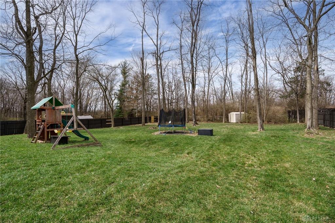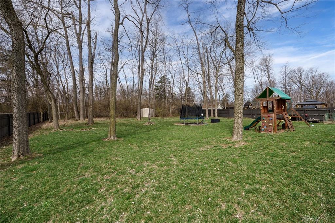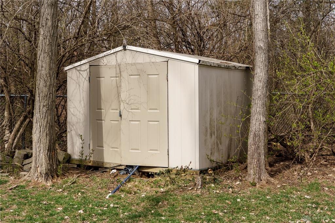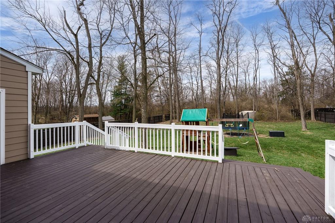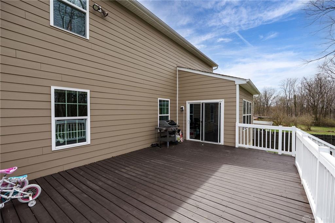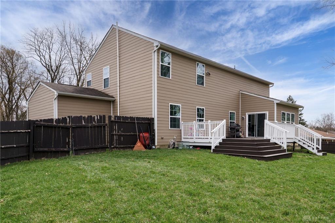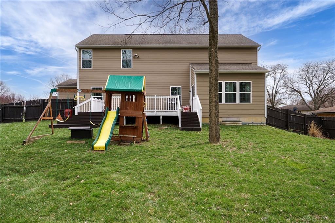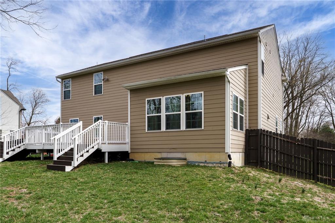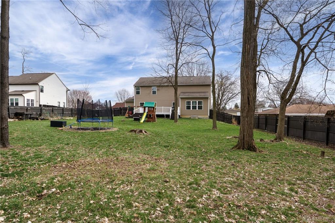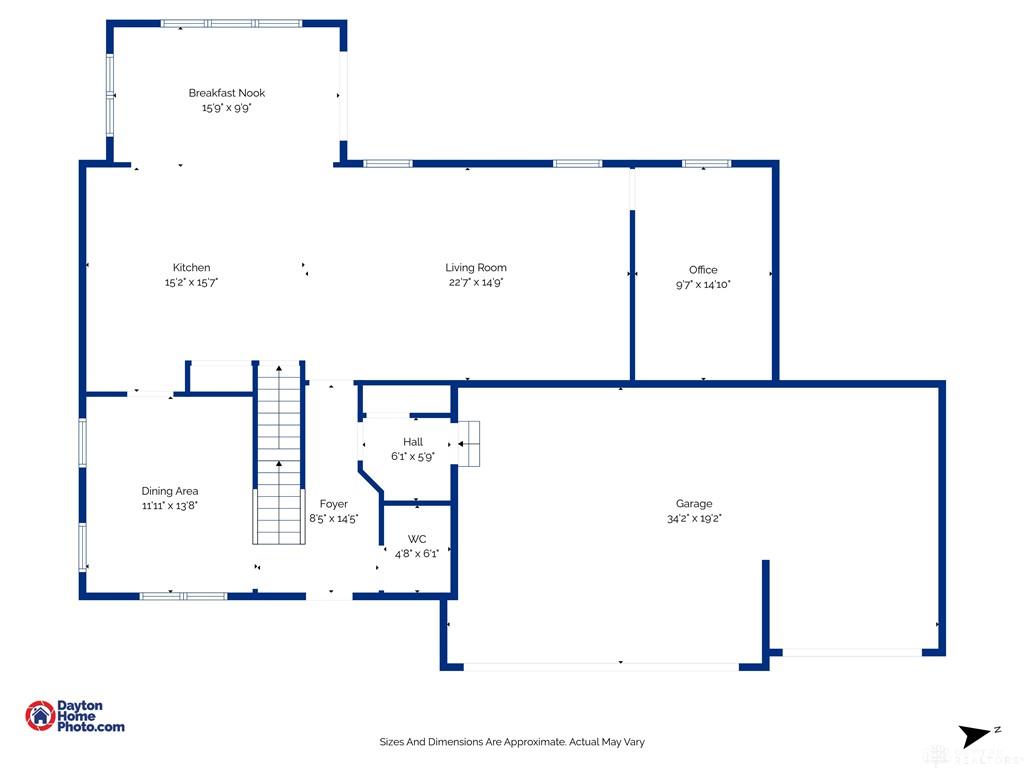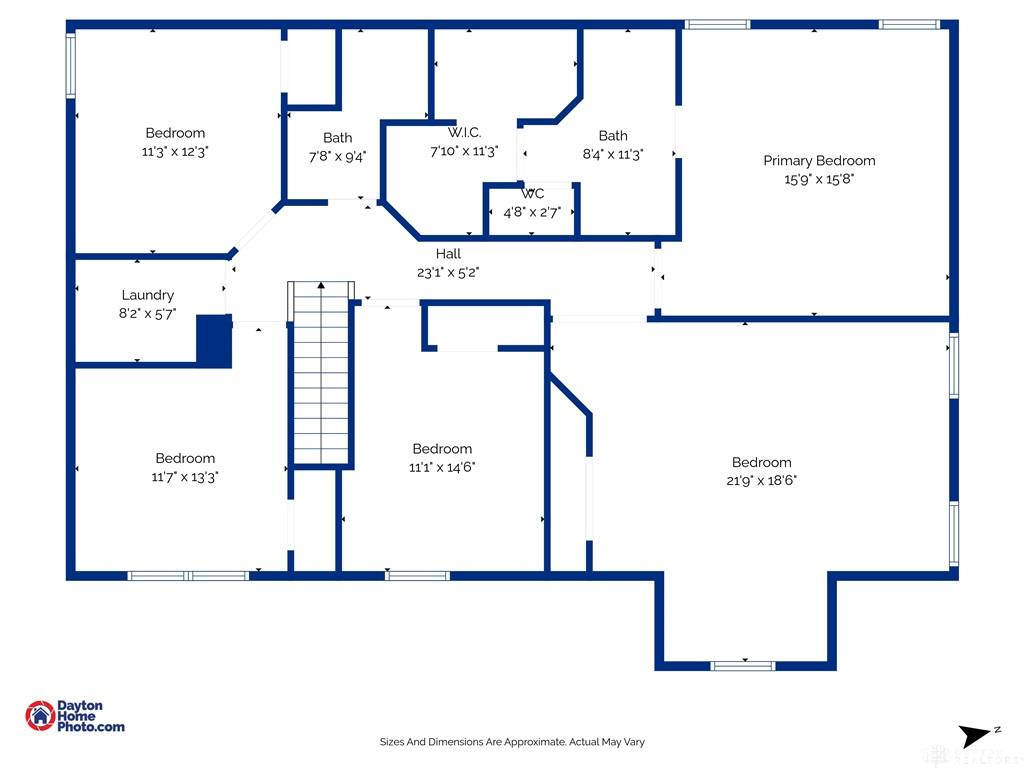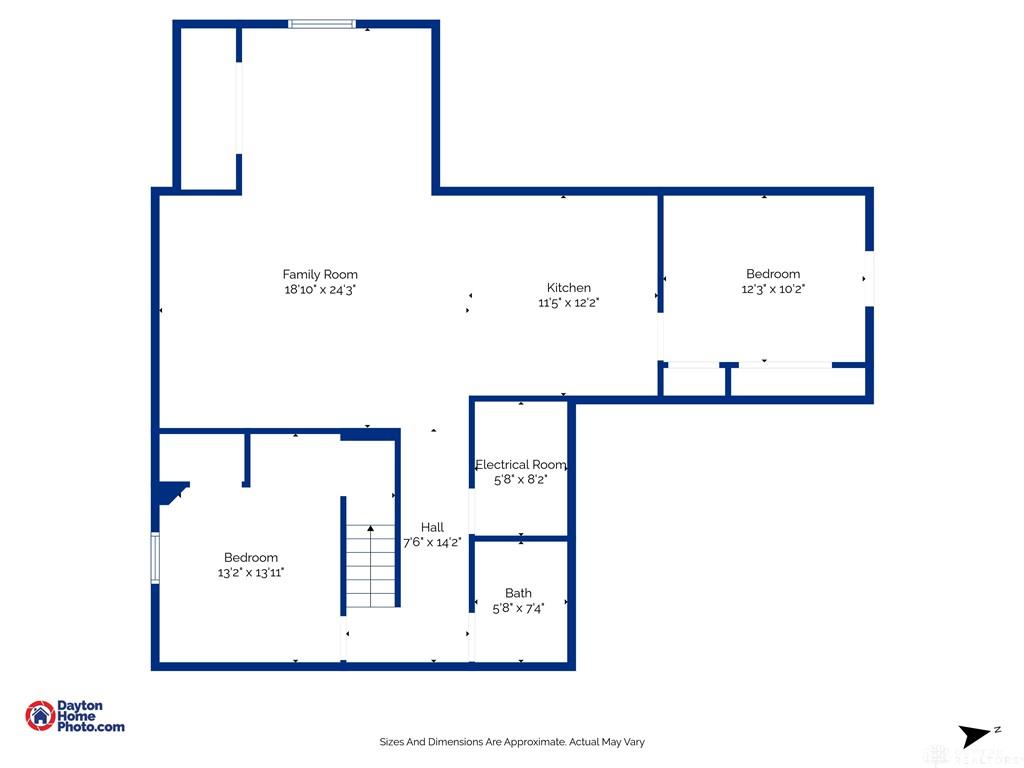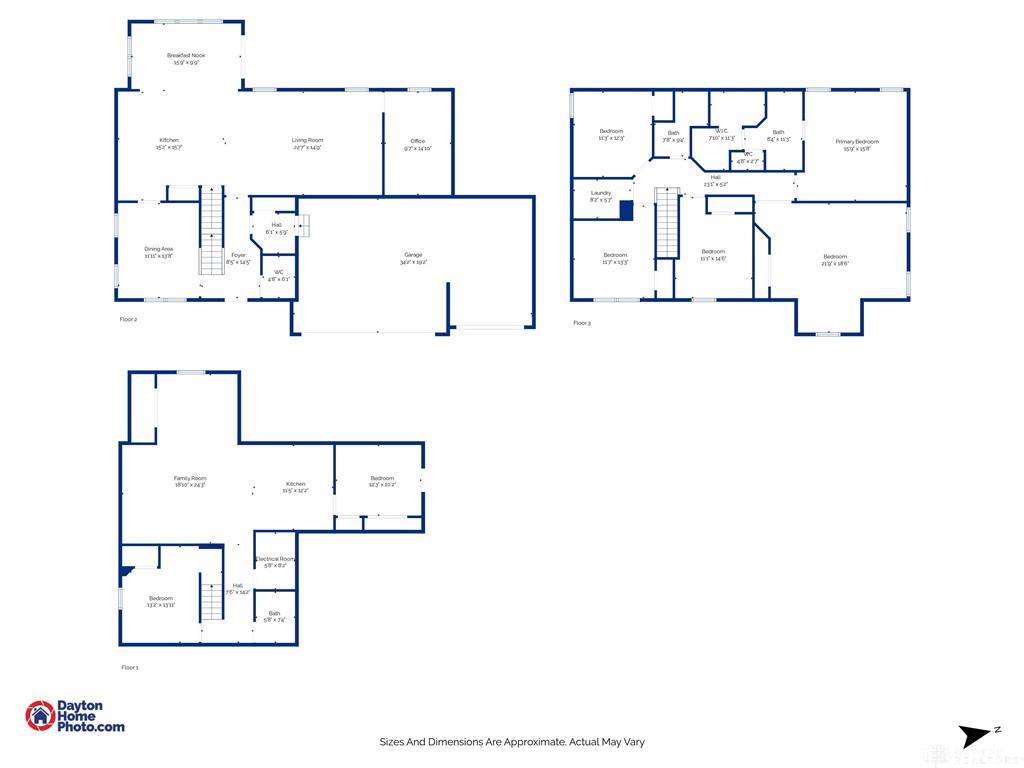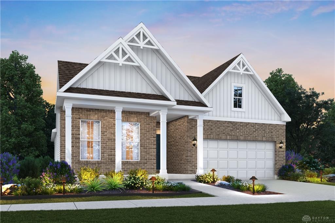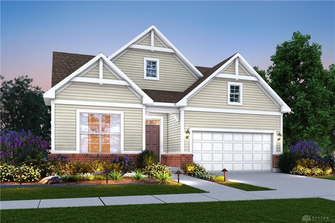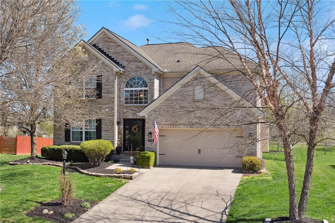3914 sq. ft.
4 baths
5 beds
$539,900 Price
930473 MLS#
Marketing Remarks
Discover Your Ideal Beavercreek Home at 4207 Pennywood Drive! Step into a beautifully refreshed 5-bedroom residence, where thoughtful updates meet comfortable living. From the moment you arrive, freshly manicured landscaping provides a welcoming curb appeal. Inside, brand-new carpeting and a fresh coat of paint, including trim and doors, create a bright and inviting atmosphere. The heart of the home is a spacious kitchen, featuring sleek stainless steel appliances, including a desirable gas range, perfect for culinary adventures. Adjacent to the kitchen, a sun-drenched sunroom offers a cozy spot for morning coffee or casual meals. A dedicated first-floor office provides a quiet space for work or study, while the expansive family room is ideal for gatherings and relaxation. Upstairs, you'll find generously sized bedrooms, including a master suite with a walk-in closet, offering a private retreat. The versatile fifth bedroom can also serve as a bonus room. Convenient upstairs laundry simplifies daily chores. The finished basement is a true highlight, offering a complete kitchen, full bathroom, a comfortable living area, and an egress window. This space is perfect for multi-generational living or an in-law suite, providing flexibility and privacy. Outside, a large, freshly stained deck overlooks a spacious, fully fenced backyard, perfect for outdoor entertaining and play. A three-car garage provides ample storage and parking. Recent upgrades, including a new high-efficiency water heater and water softener, ensure comfort and peace of mind. This home offers the perfect blend of space, comfort, and modern updates, making it an ideal place to call home.
additional details
- Outside Features Deck,Fence,Porch
- Heating System Forced Air,Natural Gas
- Cooling Central
- Garage 3 Car,Attached
- Total Baths 4
- Utilities 220 Volt Outlet,City Water,Natural Gas,Sanitary Sewer
- Lot Dimensions 101x213
Room Dimensions
- Primary Bedroom: 14 x 15 (Second)
- Bedroom: 12 x 11 (Second)
- Bedroom: 11 x 11 (Second)
- Kitchen: 19 x 15 (Main)
- Study/Office: 9 x 15 (Main)
- Breakfast Room: 9 x 15 (Main)
- Bedroom: 11 x 11 (Second)
- Family Room: 15 x 19 (Main)
- Bedroom: 19 x 19 (Second)
Virtual Tour
Great Schools in this area
similar Properties
2796 Sky Crossing Drive
The stunning Melville model by M/I Homes is brand ...
More Details
$560,000
2821 Sky Crossing Drive
The stunning Melville model by M/I Homes is brand ...
More Details
$552,049
174 George Wythe Way
Over 3,500 finished square feet in this well-maint...
More Details
$550,000

- Office : 937.434.7600
- Mobile : 937-266-5511
- Fax :937-306-1806

My team and I are here to assist you. We value your time. Contact us for prompt service.
Mortgage Calculator
This is your principal + interest payment, or in other words, what you send to the bank each month. But remember, you will also have to budget for homeowners insurance, real estate taxes, and if you are unable to afford a 20% down payment, Private Mortgage Insurance (PMI). These additional costs could increase your monthly outlay by as much 50%, sometimes more.
 Courtesy: NavX Realty, LLC (937) 530-6289 Mark J Peebles
Courtesy: NavX Realty, LLC (937) 530-6289 Mark J Peebles
Data relating to real estate for sale on this web site comes in part from the IDX Program of the Dayton Area Board of Realtors. IDX information is provided exclusively for consumers' personal, non-commercial use and may not be used for any purpose other than to identify prospective properties consumers may be interested in purchasing.
Information is deemed reliable but is not guaranteed.
![]() © 2025 Georgiana C. Nye. All rights reserved | Design by FlyerMaker Pro | admin
© 2025 Georgiana C. Nye. All rights reserved | Design by FlyerMaker Pro | admin

