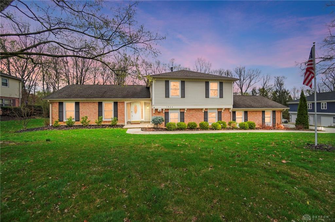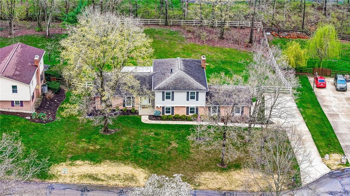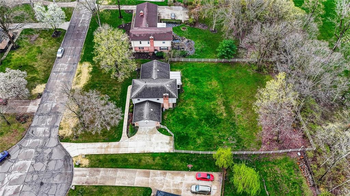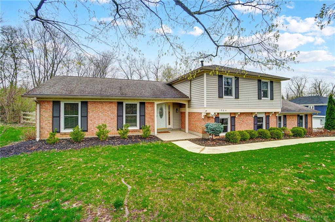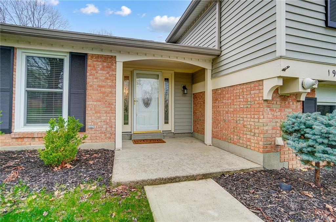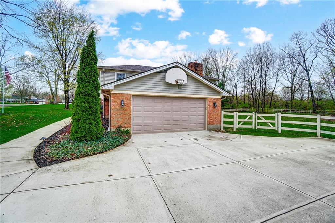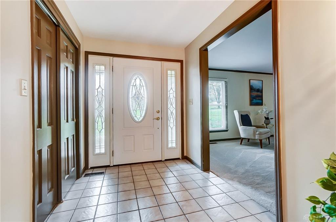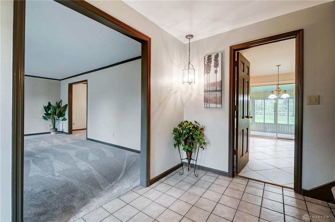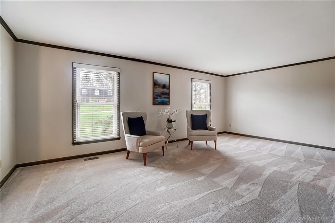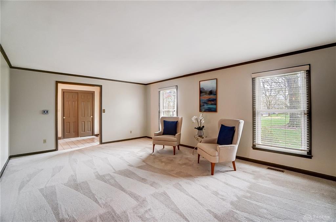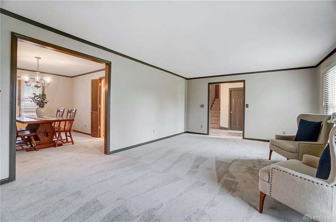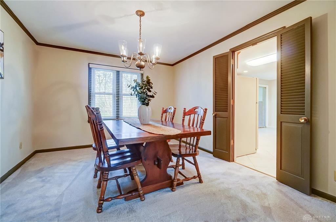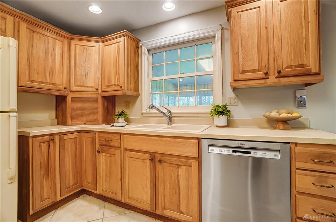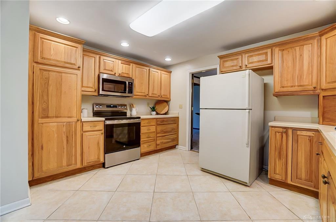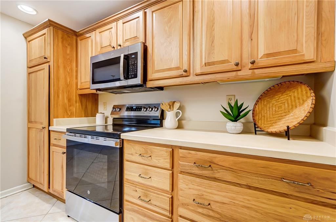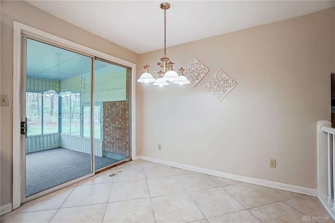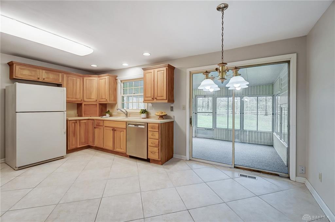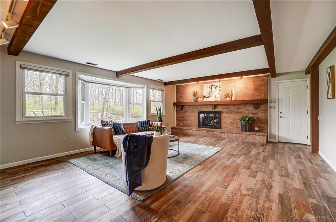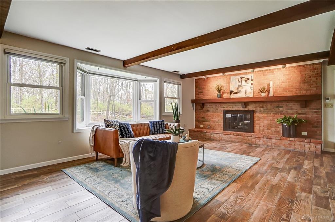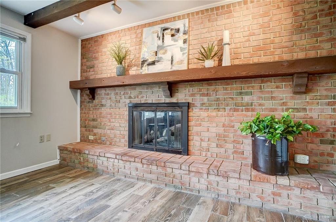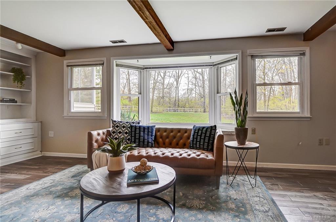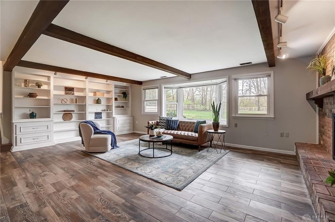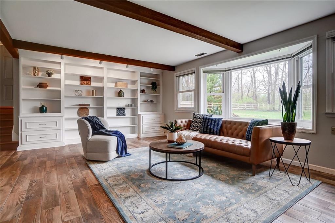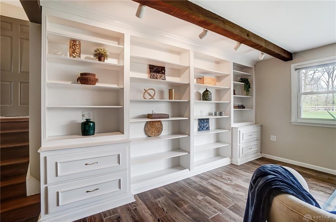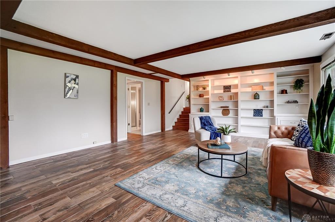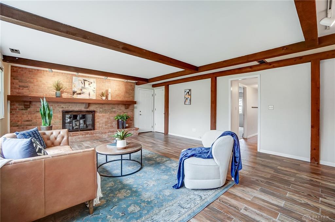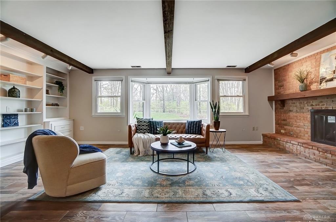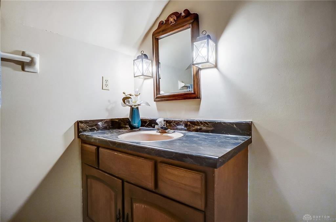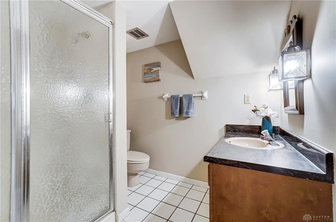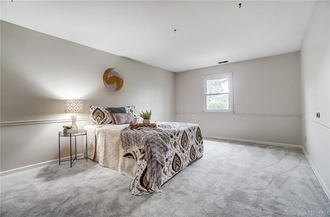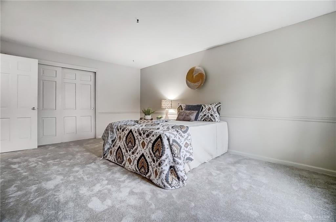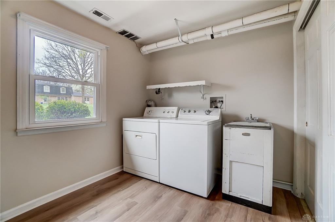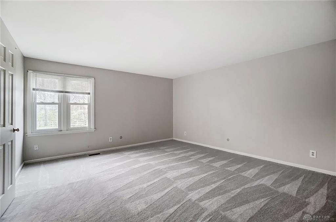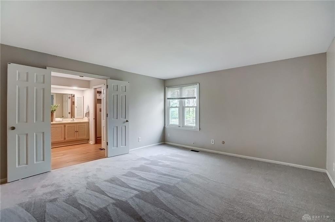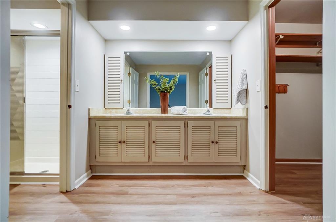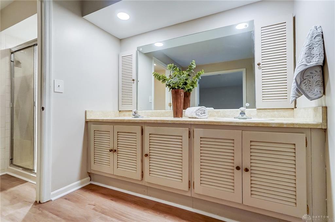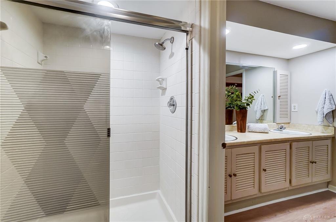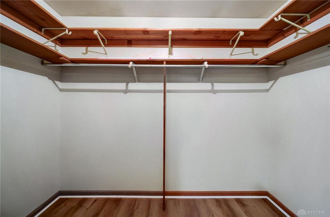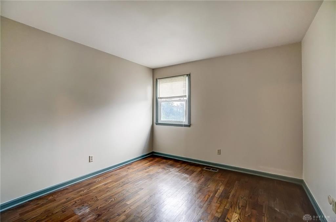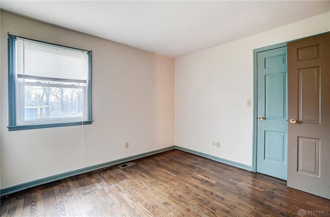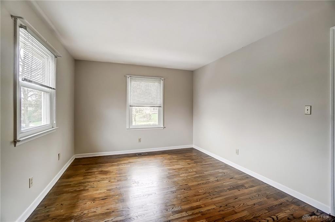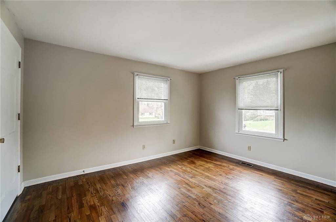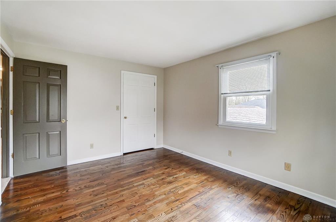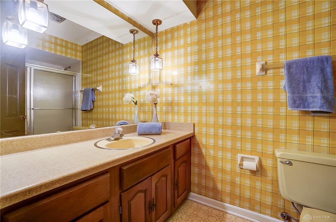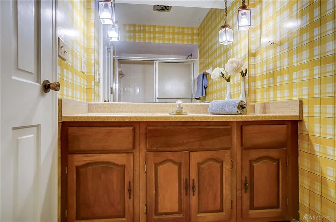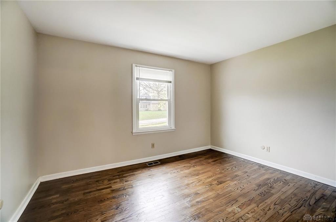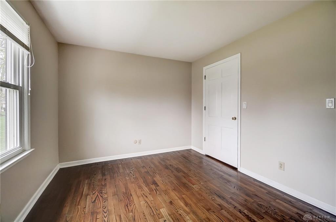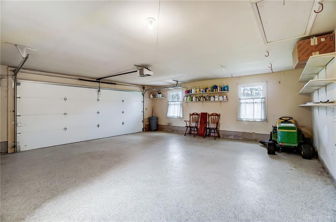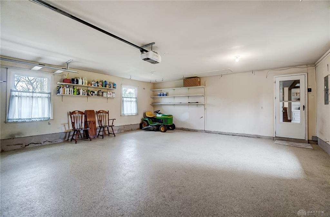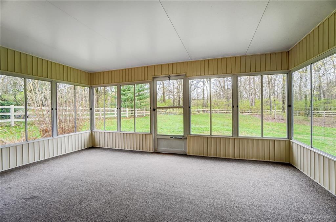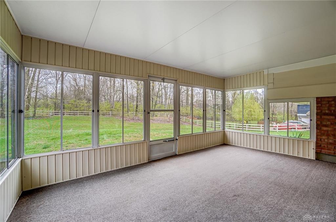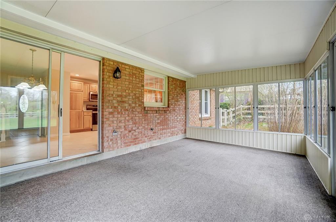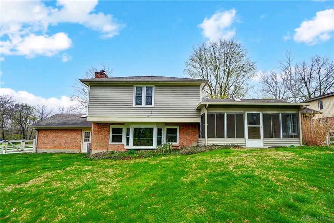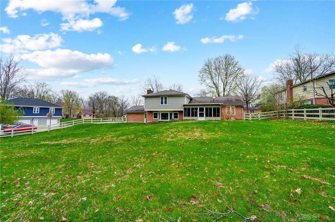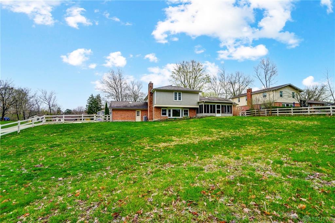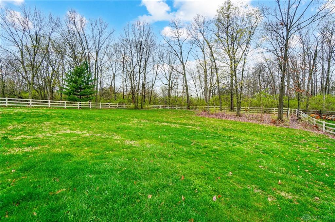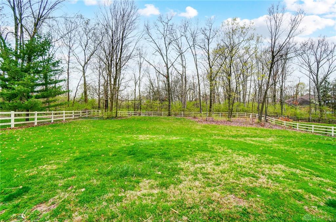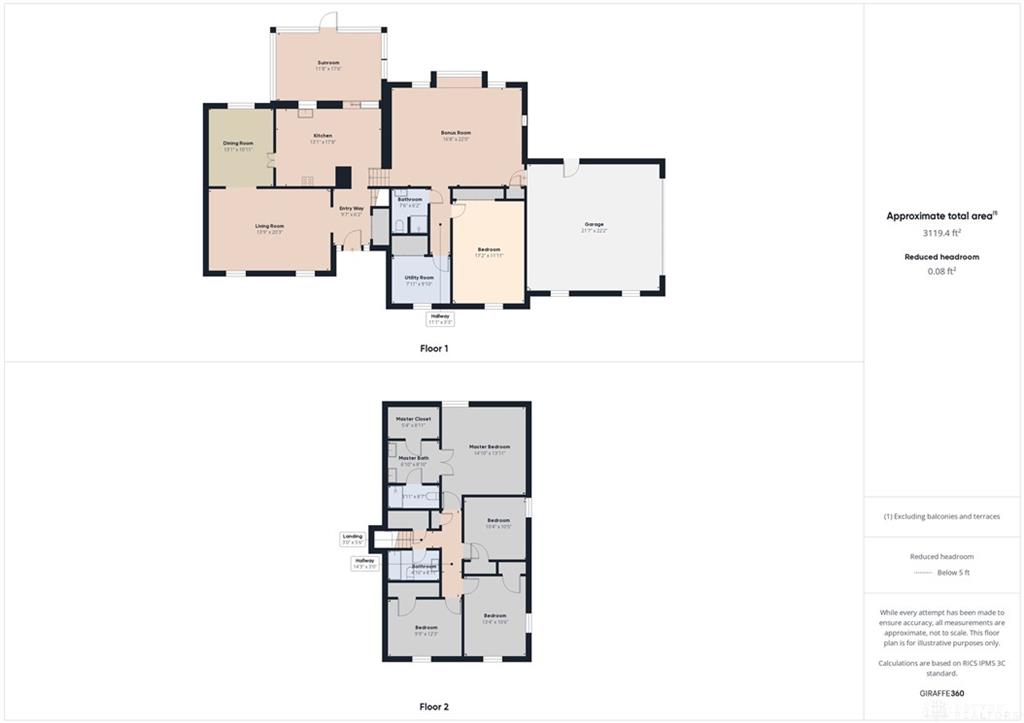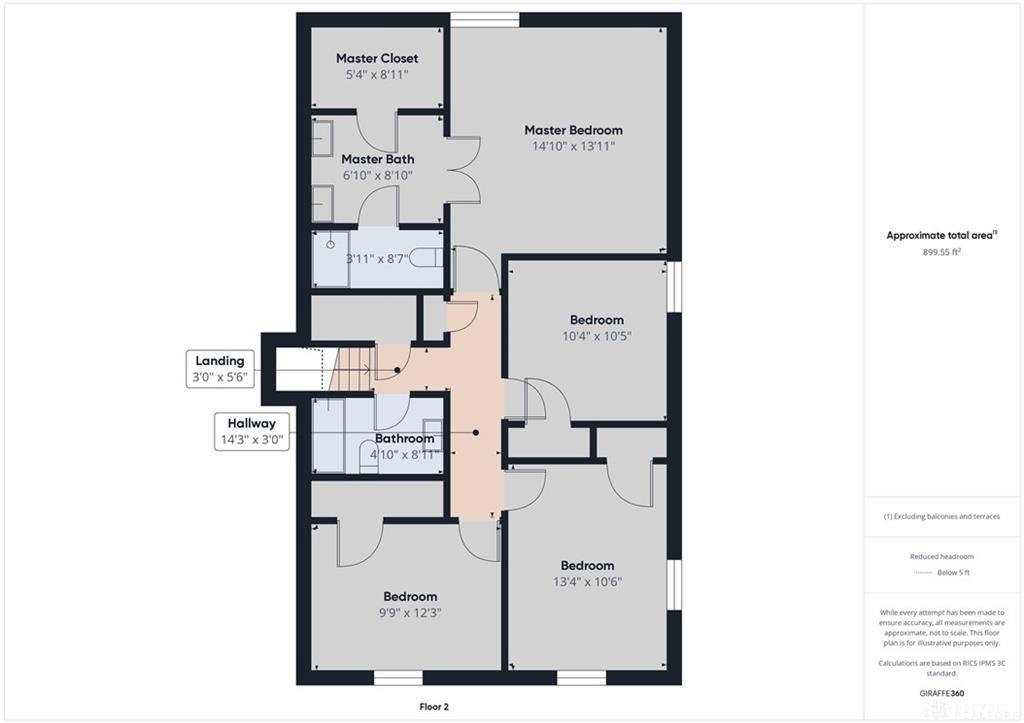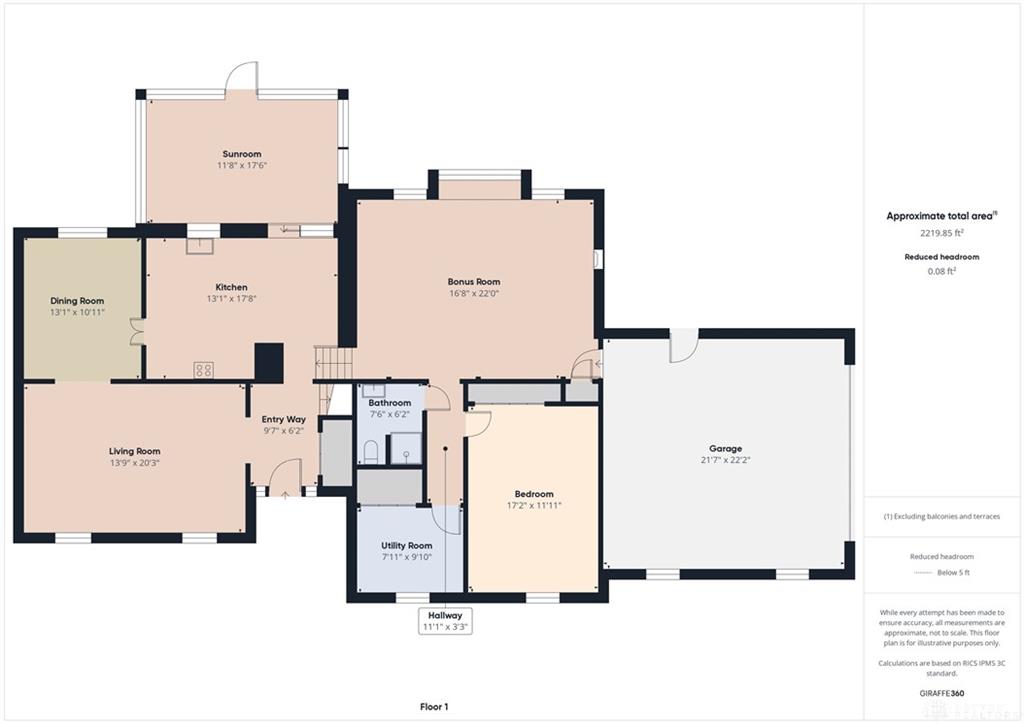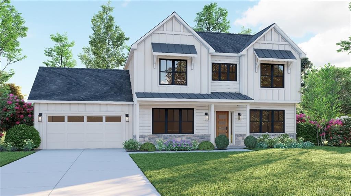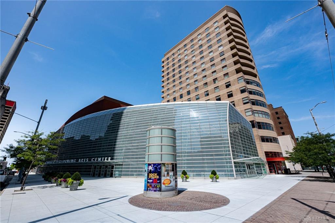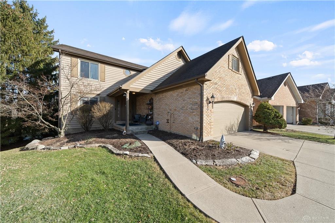2748 sq. ft.
3 baths
5 beds
$429,900 Price
929870 MLS#
Marketing Remarks
WOW! Located in Washington Twp's Eagle Creek subdivision, this property is a rare find! This sprawling home has 5 Bedrooms, 3 full Baths, Storage Galore thru-out and sits on large (.61 acre) picturesque lot on a cul de sac with mature landscaping and features a private, fully fenced-in rear yard with no rear neighbors. This tri-level is uniquely situated on the lot allowing for ground level access from both the front door which connects to the living, dining and kitchen space, but also from the garage with entry into the daylight lower level family room. This family room is a showstopper, with beamed ceilings and features a beautiful brick fireplace, a wall of built-ins, as a wall of windows overlooking the stunning back yard. From that "lower" level, there is also a large full bedroom (perfect for an in-law space) with access to a full bathroom as well as the laundry/utility room and storage area. Entering from the front door, you will have access to the foyer, a large living room, a formal dining room, and kitchen with access through sliders to a three-season room. The second floor has four large bedrooms to include a primary with en suite bathroom and a walk-in closet. The remaining three bedrooms share a hall bath. Recent updates include stunning wood look HEATED tile flooring in the lower level as well as fresh paint throughout. Brand new carpet is installed in the living and dining room, the steps leading to the second floor and hallway, and in the primary suite; however, there is wood flooring underneath the carpeting in the primary bedroom and hallway, and the stair treads are wood. New range installed in the kitchen. This is a truly special home that has been lovingly cared for by the current owners, but it is ready for new owners to make it their own!
additional details
- Outside Features Fence,Patio,Porch
- Heating System Forced Air,Natural Gas
- Cooling Central
- Fireplace Gas,One
- Garage 2 Car,Attached,Opener,Storage
- Total Baths 3
- Utilities 220 Volt Outlet,City Water,Natural Gas,Sanitary Sewer
- Lot Dimensions irregular
Room Dimensions
- Entry Room: 6 x 10 (Main)
- Living Room: 14 x 20 (Main)
- Dining Room: 11 x 13 (Main)
- Kitchen: 18 x 13 (Main)
- Family Room: 22 x 17 (Lower Level/Tri)
- Bedroom: 12 x 17 (Lower Level/Tri)
- Primary Bedroom: 14 x 15 (Second)
- Bedroom: 11 x 13 (Second)
- Bedroom: 10 x 12 (Second)
- Bedroom: 10 x 11 (Second)
- Library: 10 x 8 (Lower Level/Tri)
- Enclosed Porch: 18 x 12 (Main)
Virtual Tour
Great Schools in this area
similar Properties
1 Trotwood Bouleva
The Magnolia- The Magnolia is a 4 bedroom, 2.5 bat...
More Details
$450,000
7128 Hartcrest Lane
Don’t miss this rare opportunity for your family...
More Details
$449,900

- Office : 937.434.7600
- Mobile : 937-266-5511
- Fax :937-306-1806

My team and I are here to assist you. We value your time. Contact us for prompt service.
Mortgage Calculator
This is your principal + interest payment, or in other words, what you send to the bank each month. But remember, you will also have to budget for homeowners insurance, real estate taxes, and if you are unable to afford a 20% down payment, Private Mortgage Insurance (PMI). These additional costs could increase your monthly outlay by as much 50%, sometimes more.
 Courtesy: BHHS Professional Realty (937) 436-9494 Laurie Westheimer
Courtesy: BHHS Professional Realty (937) 436-9494 Laurie Westheimer
Data relating to real estate for sale on this web site comes in part from the IDX Program of the Dayton Area Board of Realtors. IDX information is provided exclusively for consumers' personal, non-commercial use and may not be used for any purpose other than to identify prospective properties consumers may be interested in purchasing.
Information is deemed reliable but is not guaranteed.
![]() © 2025 Georgiana C. Nye. All rights reserved | Design by FlyerMaker Pro | admin
© 2025 Georgiana C. Nye. All rights reserved | Design by FlyerMaker Pro | admin

