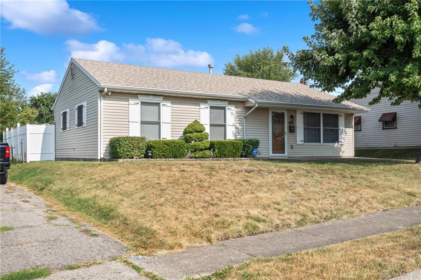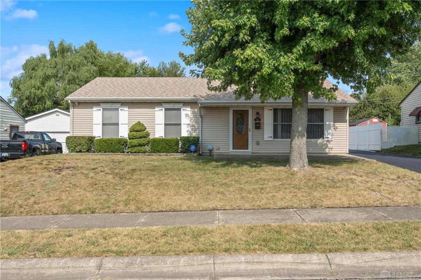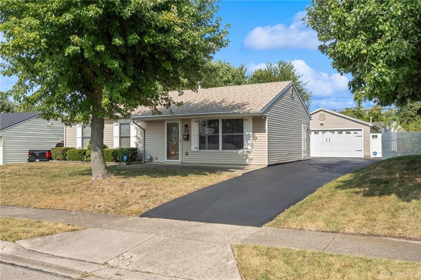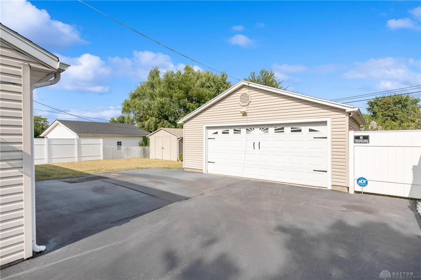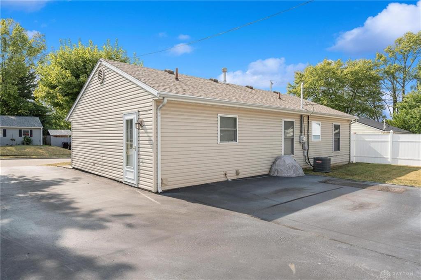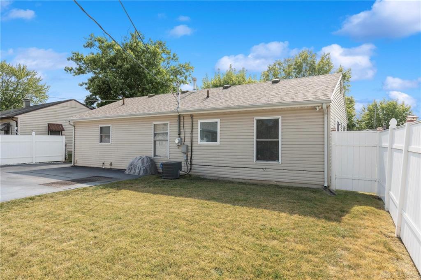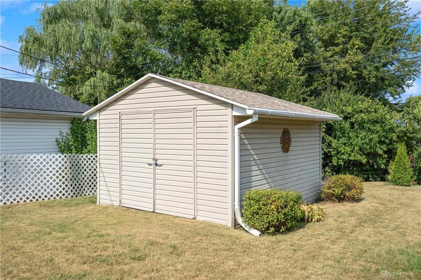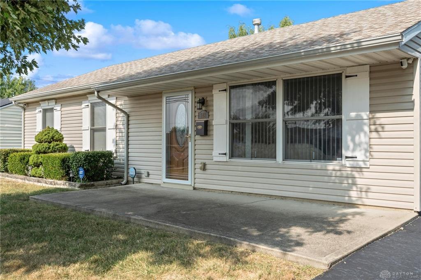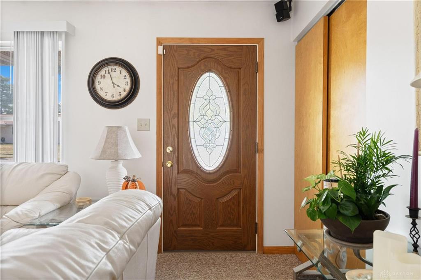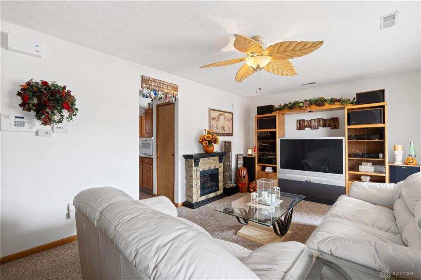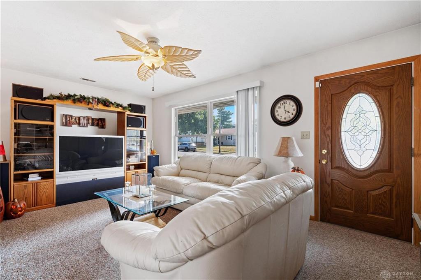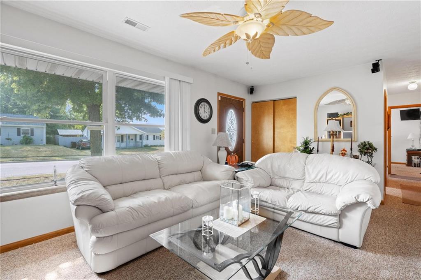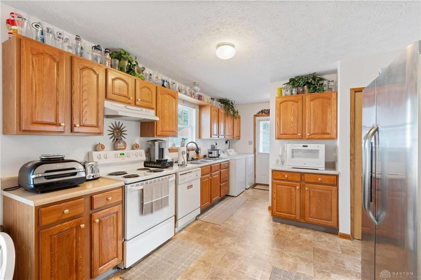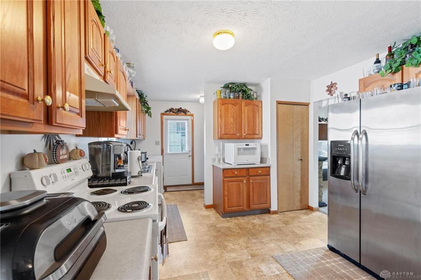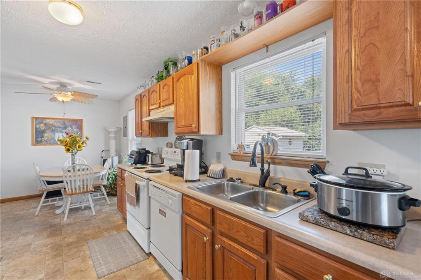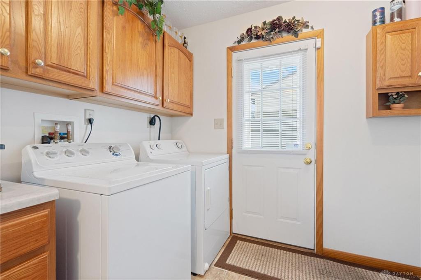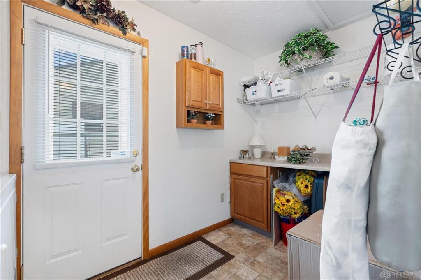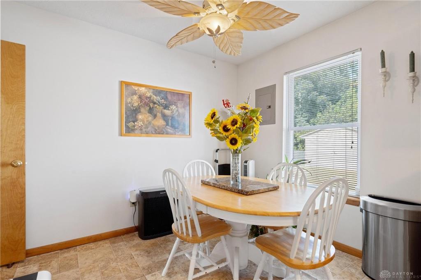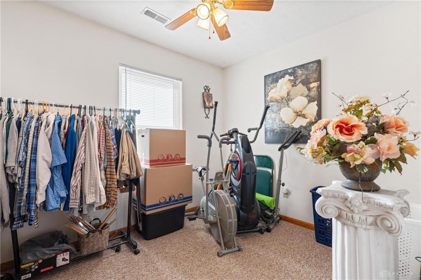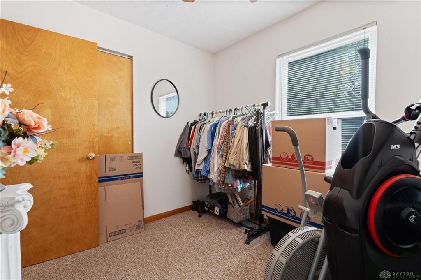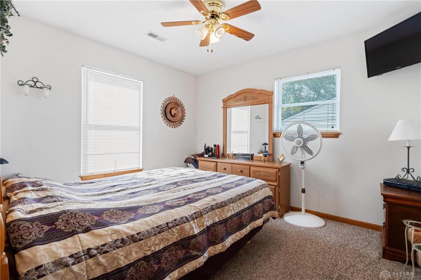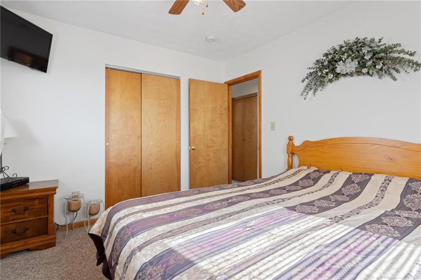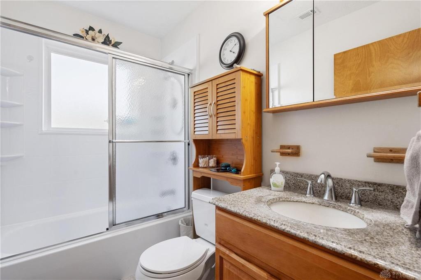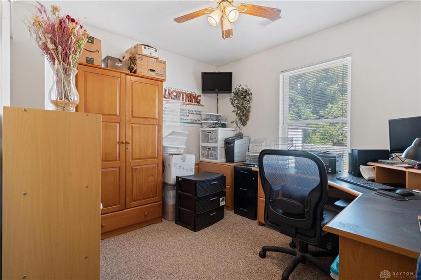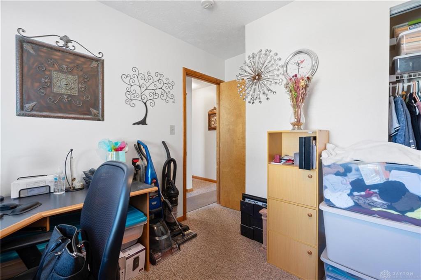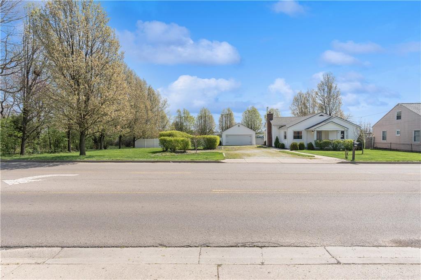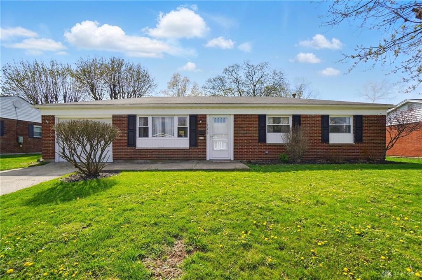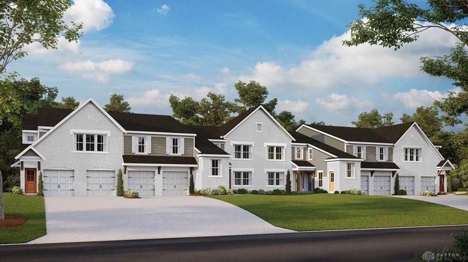Marketing Remarks
This beautiful ranch was built in 2005 and has been meticulously maintained by the same owners ever since. Not only is this the newest home in the neighborhood, but it also boasts more living space. The main living area is the perfect place to unwind, with easy access to the eat-in kitchen, which has plenty of space to cook and have dinner with family and friends. The home has been updated with highly desired neutral paint, creating the perfect blank canvas for its new owner. You will notice new wood interior doors & trim and a new custom wood entry door with new screen doors as well. The bathroom has been remodeled entirely, including new sinks and fixtures. Updates have also been added to the kitchen with new sinks, fixtures, and beautiful and durable Armstrong vinyl flooring. Inside is impressive, but stepping outside, you're greeted with such welcoming curb appeal with gorgeous landscaping, privacy bushes, and landscaping lights. The vinyl privacy fence surrounds the backyard, creating a private oasis. The newly extended driveway leads to the detached 2-and-a-half car garage and is the perfect area to park your cars, of course, but also any handyman's (or woman's) dream with a heated work area. You don't have to worry about cluttering the garage with the oversized shed, perfect for storing lawn equipment and/or kids' toys! The three-dimensional roof was added in 2020. The HVAC has been upgraded and maintained routinely within the past couple of years. Please reach out to Angie or your realtor for a complete/extensive list of upgrades! This home is lacking nothing but it's new owner!
additional details
- Outside Features Fence,Storage Shed
- Heating System Forced Air
- Cooling Central
- Garage 2 Car,Detached,Heated,Opener,Storage
- Total Baths 1
- Utilities City Water,Sanitary Sewer
- Lot Dimensions .18
Room Dimensions
- Bedroom: 11 x 10 (Main)
- Living Room: 13 x 20 (Main)
- Bedroom: 10 x 10 (Main)
- Eat In Kitchen: 9 x 14 (Main)
- Primary Bedroom: 12 x 11 (Main)
Great Schools in this area
similar Properties
2142 Beaver Valley Road
Welcome home to this beautifully renovated ranch t...
More Details
$215,000
2059 Rockdell Drive
Welcome to this beautifully updated 3-bedroom 1-ba...
More Details
$210,000
468 Glenhaven Way
Still time to make your own selections! Stylish n...
More Details
$209,900

- Office : 937.434.7600
- Mobile : 937-266-5511
- Fax :937-306-1806

My team and I are here to assist you. We value your time. Contact us for prompt service.
Mortgage Calculator
This is your principal + interest payment, or in other words, what you send to the bank each month. But remember, you will also have to budget for homeowners insurance, real estate taxes, and if you are unable to afford a 20% down payment, Private Mortgage Insurance (PMI). These additional costs could increase your monthly outlay by as much 50%, sometimes more.
 Courtesy: Bella Realty Group (937) 760-1308 Angela Viers
Courtesy: Bella Realty Group (937) 760-1308 Angela Viers
Data relating to real estate for sale on this web site comes in part from the IDX Program of the Dayton Area Board of Realtors. IDX information is provided exclusively for consumers' personal, non-commercial use and may not be used for any purpose other than to identify prospective properties consumers may be interested in purchasing.
Information is deemed reliable but is not guaranteed.
![]() © 2025 Georgiana C. Nye. All rights reserved | Design by FlyerMaker Pro | admin
© 2025 Georgiana C. Nye. All rights reserved | Design by FlyerMaker Pro | admin

