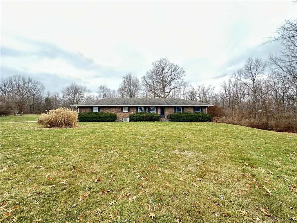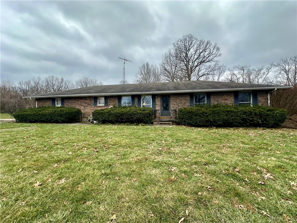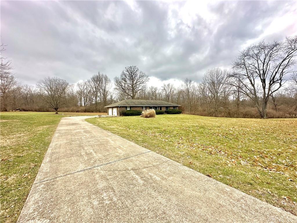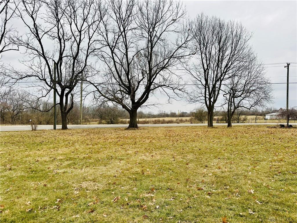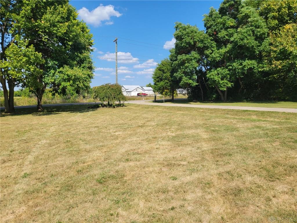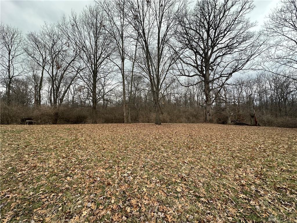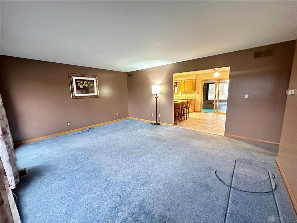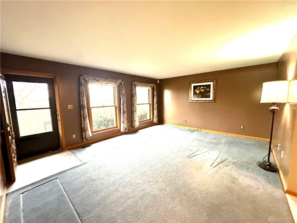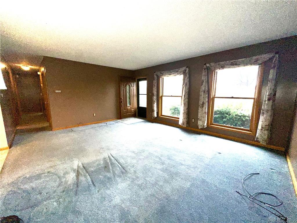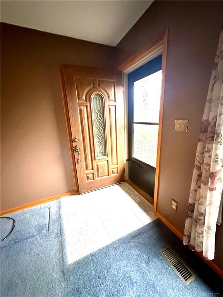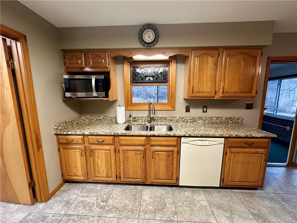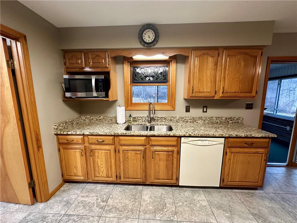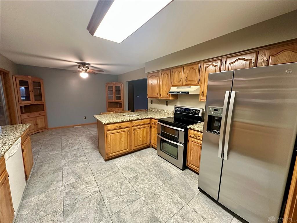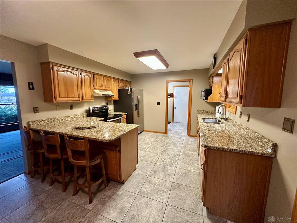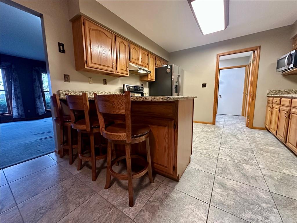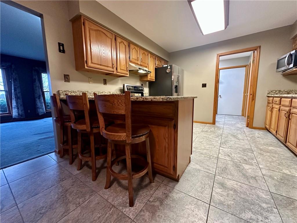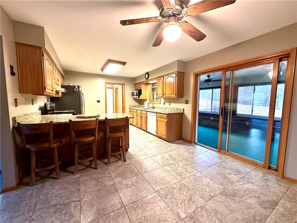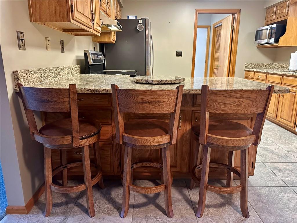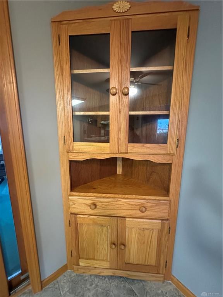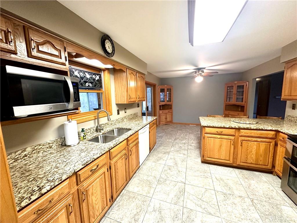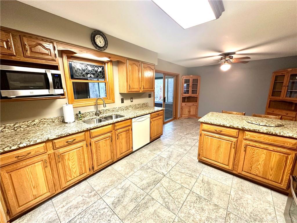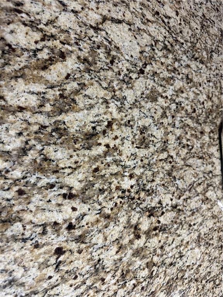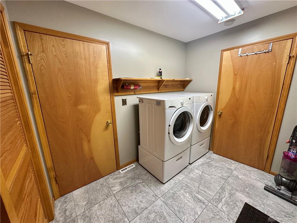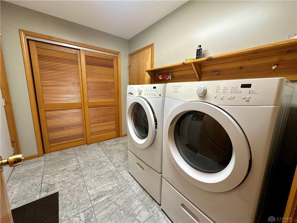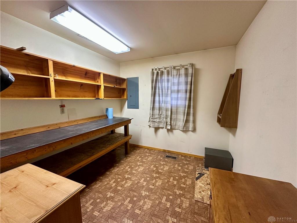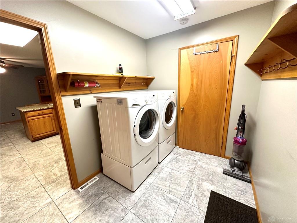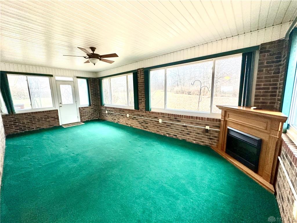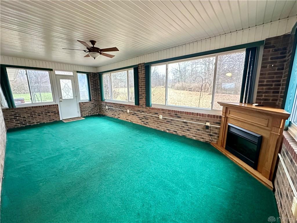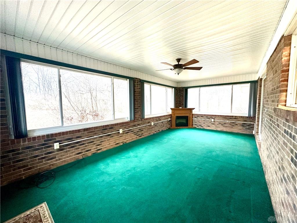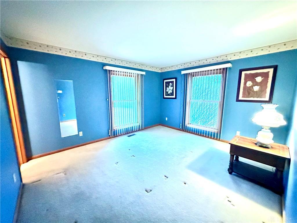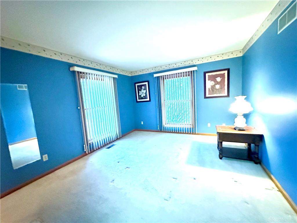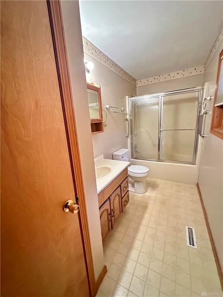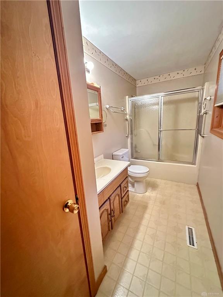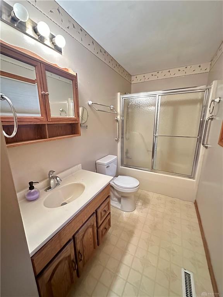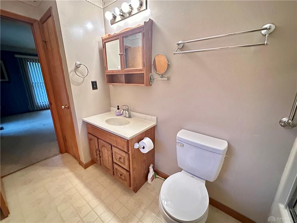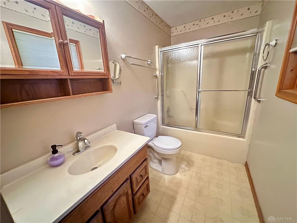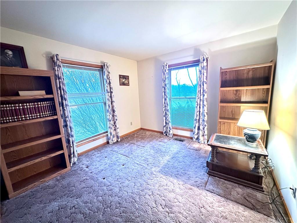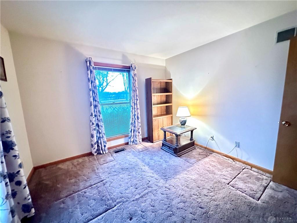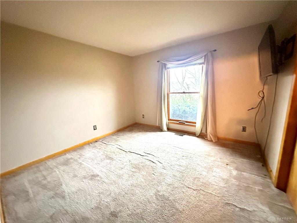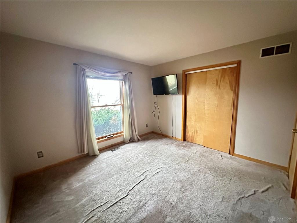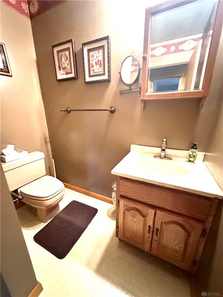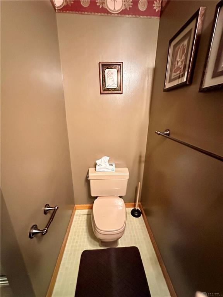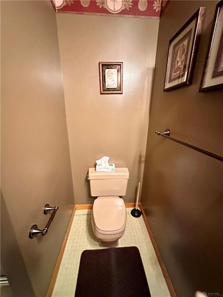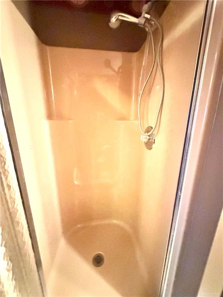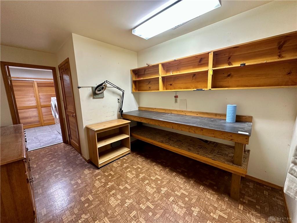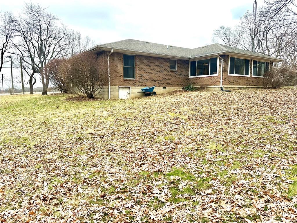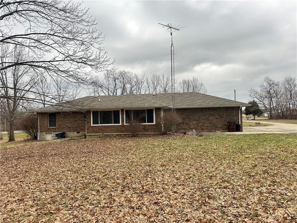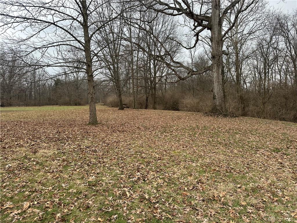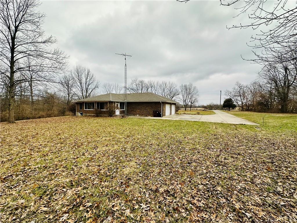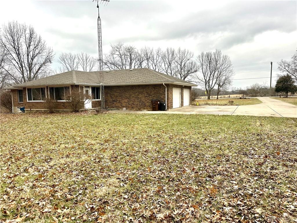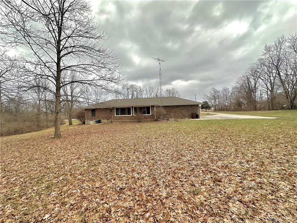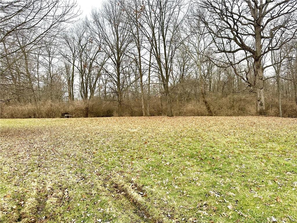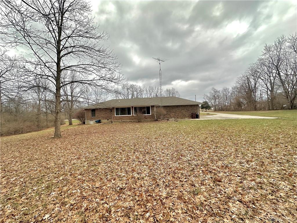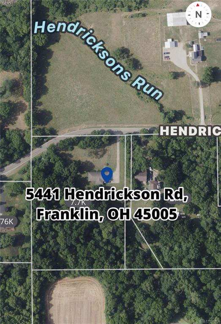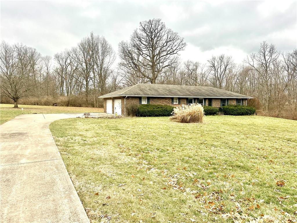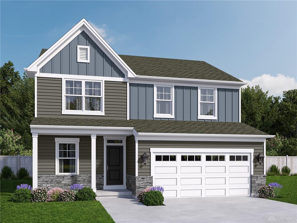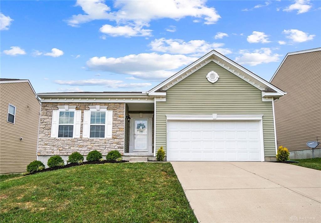Marketing Remarks
Charming Brick Ranch on 4 Private Acres! Welcome home to this beautifully updated 3-bedroom, 2-bath brick ranch, offering the perfect blend of comfort and tranquility. Nestled on 4 private acres, this property provides plenty of space to enjoy nature while still being conveniently located. A welcoming walkway leads to the front porch, inviting you into this charming home. Inside, you'll find a spacious layout featuring a large living room with beautiful windows that allow natural light to flow in. The living room opens into the updated kitchen, complete with granite countertops, ample cabinet space, and all appliances included. Adjacent to the kitchen, the dining room boasts two built-in corner cabinets, adding a touch of character and charm. Just off the dining room, you'll discover a huge enclosed Florida room with wall-to-wall windows, offering breathtaking views of the backyard and wooded surroundings. A door leads out to the patio and expansive yard, perfect for outdoor enjoyment. This home features three spacious bedrooms, with two of them offering walk-in closets. The primary suite includes an updated private bathroom and a walk-in closet. Additionally, a bonus room off the kitchen provides the perfect space for a home office, hobby room, or extra storage. A convenient laundry room, complete with a washer and dryer, adds to the home's functionality. The oversized 2-car garage offers ample space for vehicles, tools, and outdoor equipment. Plus, with recent updates throughout the home, including a newer roof, heat pump, water heater, granite countertops, appliances, windows, ceramic tile flooring, concrete driveway, updated bathrooms, and more, this home is move-in ready! Don't miss this rare opportunity to own a beautifully updated home with space, privacy, and modern comforts—all in one incredible property. Schedule your showing today!
additional details
- Outside Features Cable TV,Partial Fence,Patio,Porch
- Heating System Forced Air,Heat Pump
- Cooling Heat Pump
- Garage 2 Car,Attached,Opener,Overhead Storage,Storage
- Total Baths 2
- Utilities 220 Volt Outlet,Septic,Well
- Lot Dimensions 4.00
Room Dimensions
- Entry Room: 4 x 5 (Main)
- Living Room: 15 x 18 (Main)
- Florida Room: 12 x 24 (Main)
- Dining Room: 10 x 12 (Main)
- Laundry: 7 x 9 (Main)
- Primary Bedroom: 12 x 14 (Main)
- Bedroom: 11 x 14 (Main)
- Bedroom: 11 x 12 (Main)
- Study/Office: 9 x 11 (Main)
- Kitchen: 11 x 12 (Main)
Great Schools in this area
similar Properties
1227 Waterbury Drive
The Solstice Design by Cristo Homes. Beautiful 4 b...
More Details
$384,235
3608 Kelly Marie Way
This beautifully renovated RANCH home features 3 b...
More Details
$379,900
5441 Hendrickson Road
Charming Brick Ranch on 4 Private Acres! Welcome ...
More Details
$362,000

- Office : 937.434.7600
- Mobile : 937-266-5511
- Fax :937-306-1806

My team and I are here to assist you. We value your time. Contact us for prompt service.
Mortgage Calculator
This is your principal + interest payment, or in other words, what you send to the bank each month. But remember, you will also have to budget for homeowners insurance, real estate taxes, and if you are unable to afford a 20% down payment, Private Mortgage Insurance (PMI). These additional costs could increase your monthly outlay by as much 50%, sometimes more.
 Courtesy: Coldwell Banker Heritage (937) 890-2200 Lisa Nishwitz
Courtesy: Coldwell Banker Heritage (937) 890-2200 Lisa Nishwitz
Data relating to real estate for sale on this web site comes in part from the IDX Program of the Dayton Area Board of Realtors. IDX information is provided exclusively for consumers' personal, non-commercial use and may not be used for any purpose other than to identify prospective properties consumers may be interested in purchasing.
Information is deemed reliable but is not guaranteed.
![]() © 2025 Georgiana C. Nye. All rights reserved | Design by FlyerMaker Pro | admin
© 2025 Georgiana C. Nye. All rights reserved | Design by FlyerMaker Pro | admin

