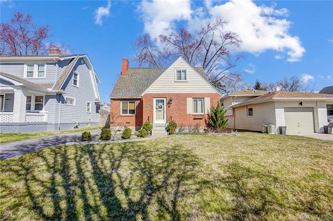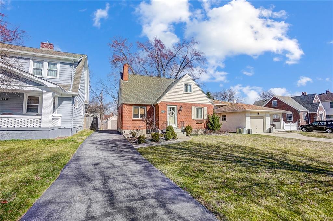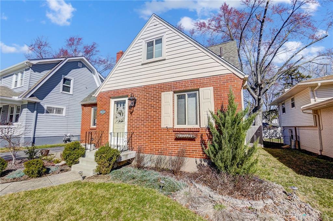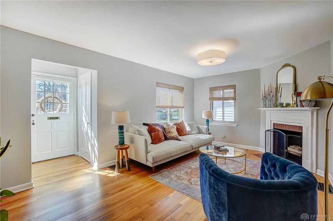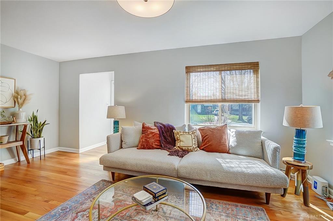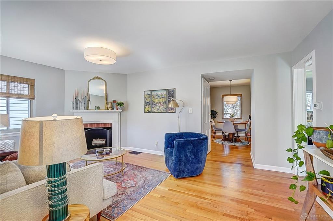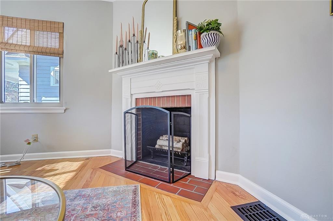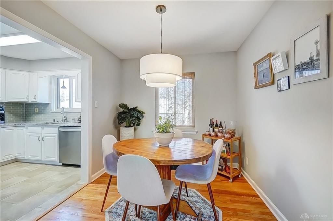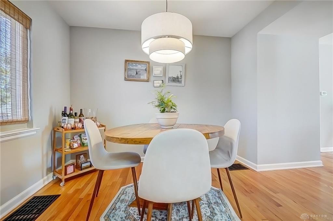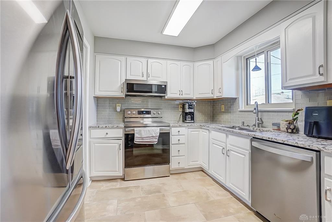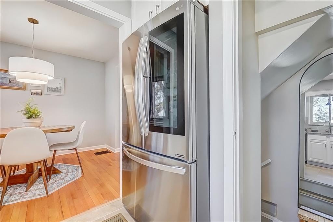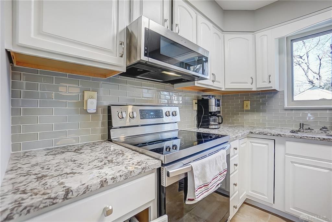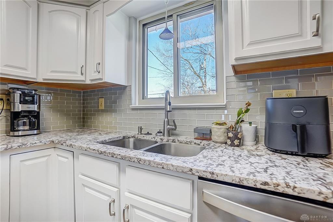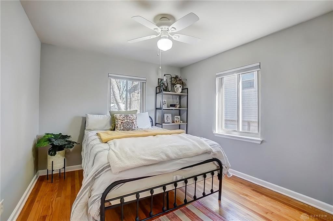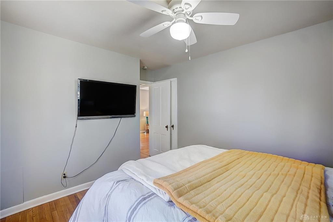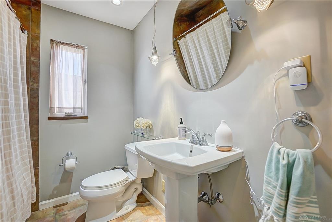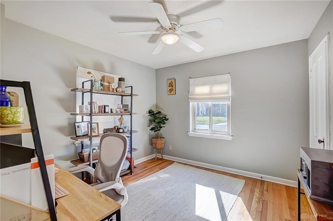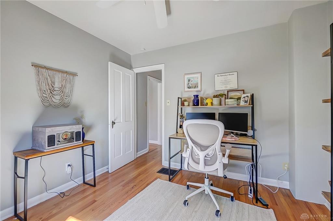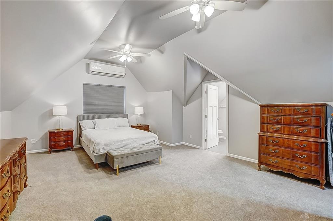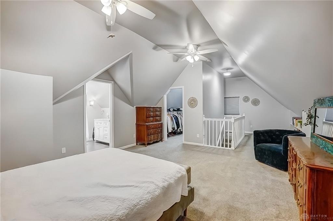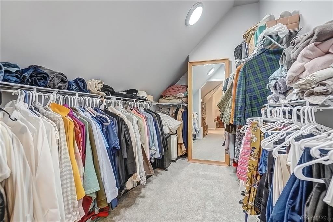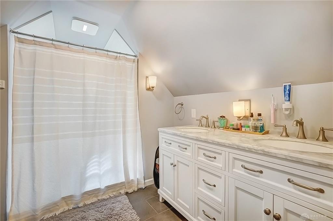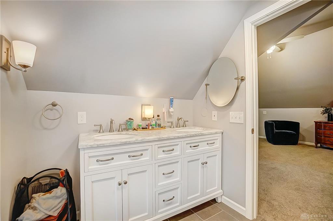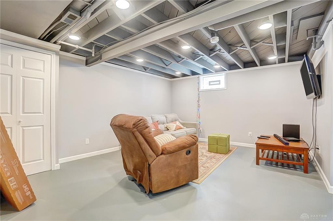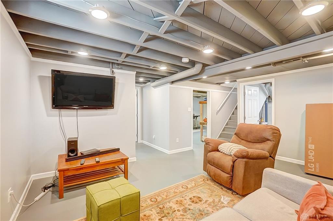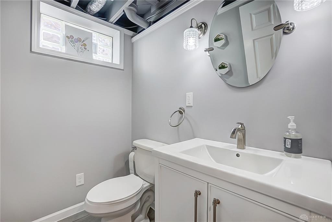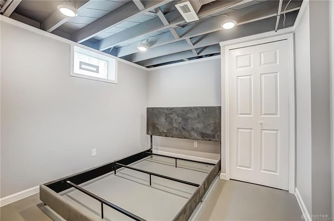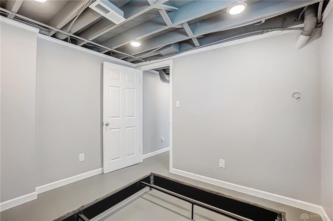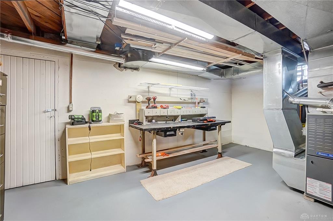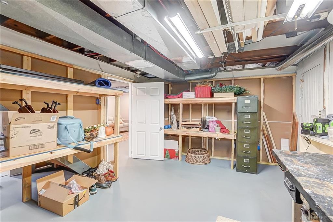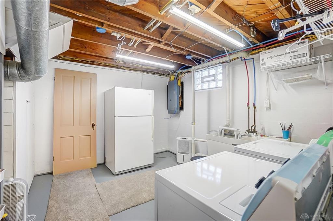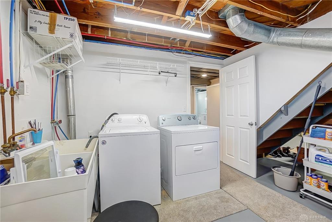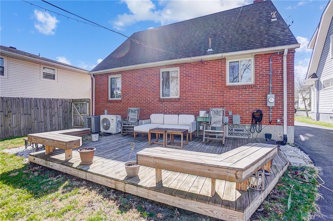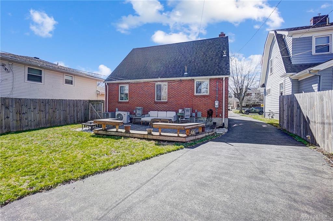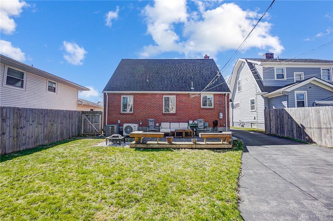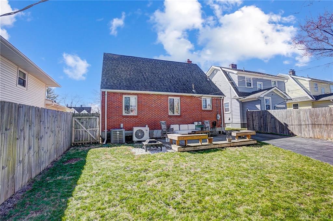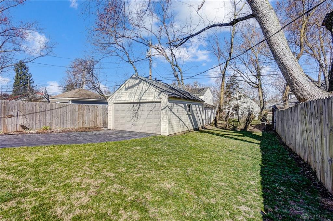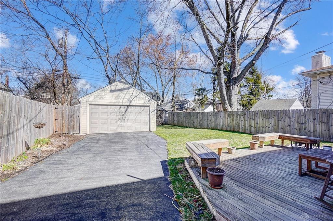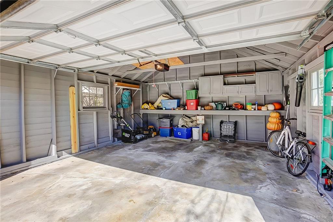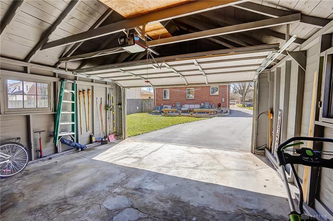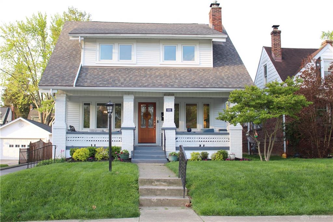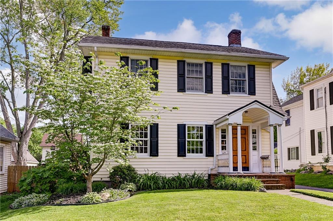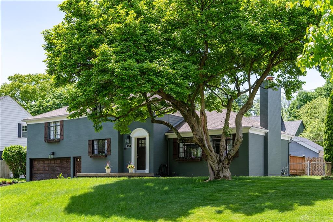1974 sq. ft.
3 baths
3 beds
$389,900 Price
909705 MLS#
Marketing Remarks
Welcome to your dream Cape Cod nestled in the heart of Oakwood, where comfort meets style and convenience. This meticulously cared for 3-bedroom, 3-bathroom haven boasts a prime location and an array of desirable amenities. Step inside to discover a tastefully designed living space embellished with an abundance of natural light and inviting warmth. The main level features a cozy living room and dining area, perfect for intimate gatherings or relaxed evenings with loved ones. Additionally, this delightful home offers two cozy bedrooms, complemented by a well-appointed full bathroom. Ascend the staircase to unveil the crown jewel of this home: a luxurious master suite occupying the second level. Indulge in the tranquility of your remodeled sanctuary, complete with an ensuite bathroom and a spacious walk-in closet to accommodate your wardrobe needs. Stay comfortable year-round with the added convenience of a mini-split unit for personalized temperature control. Entertainment knows no bounds in the finished basement, where a generous family room awaits. Convenience is always at your fingertips with the addition of a half bath. Whether you're hosting game nights or movie marathons, this versatile space offers endless possibilities. Experience the outdoor charm as you unwind on the deck, soaking in the serene atmosphere while overlooking the partially fenced-in yard. Perfect for summer barbecues or morning coffee sessions, this outdoor oasis invites you to savor every moment. And with a detached 2-car garage providing ample storage and parking space, your practical needs are effortlessly met. As if that weren't enough, the front porch offers picturesque views of Orchardly Park, providing a serene backdrop to your everyday life. With its blend of charm, comfort, and convenience, this Oakwood gem presents a rare opportunity to live your best life in a sought-after locale.
additional details
- Outside Features Deck,Fence,Partial Fence
- Heating System Forced Air,Natural Gas
- Cooling Central
- Fireplace Inoperable
- Garage 2 Car,Detached,Storage
- Total Baths 3
- Utilities City Water,Natural Gas,Sanitary Sewer
- Lot Dimensions 44X141
Room Dimensions
- Primary Bedroom: 28 x 15 (Second)
- Bedroom: 11 x 10 (Main)
- Bedroom: 11 x 10 (Main)
- Dining Room: 9 x 10 (Main)
- Kitchen: 8 x 9 (Main)
- Living Room: 18 x 12 (Main)
- Family Room: 16 x 13 (Basement)
- Laundry: 12 x 11 (Basement)
- Utility Room: 8 x 12 (Basement)
- Bonus Room: 16 x 10 (Basement)
Virtual Tour
Great Schools in this area
similar Properties
322 Orchard Drive
Exceptional home walking distance to shops, school...
More Details
$410,900
40 Telford Avenue
Welcome to an exquisite 1920 colonial 2-story nest...
More Details
$400,000

- Office : 937.434.7600
- Mobile : 937-266-5511
- Fax :937-306-1806

My team and I are here to assist you. We value your time. Contact us for prompt service.
Mortgage Calculator
This is your principal + interest payment, or in other words, what you send to the bank each month. But remember, you will also have to budget for homeowners insurance, real estate taxes, and if you are unable to afford a 20% down payment, Private Mortgage Insurance (PMI). These additional costs could increase your monthly outlay by as much 50%, sometimes more.
 Courtesy: Coldwell Banker Heritage (937) 665-1800 Sara Hufford
Courtesy: Coldwell Banker Heritage (937) 665-1800 Sara Hufford
Data relating to real estate for sale on this web site comes in part from the IDX Program of the Dayton Area Board of Realtors. IDX information is provided exclusively for consumers' personal, non-commercial use and may not be used for any purpose other than to identify prospective properties consumers may be interested in purchasing.
Information is deemed reliable but is not guaranteed.
![]() © 2024 Georgiana C. Nye. All rights reserved | Design by FlyerMaker Pro | admin
© 2024 Georgiana C. Nye. All rights reserved | Design by FlyerMaker Pro | admin

