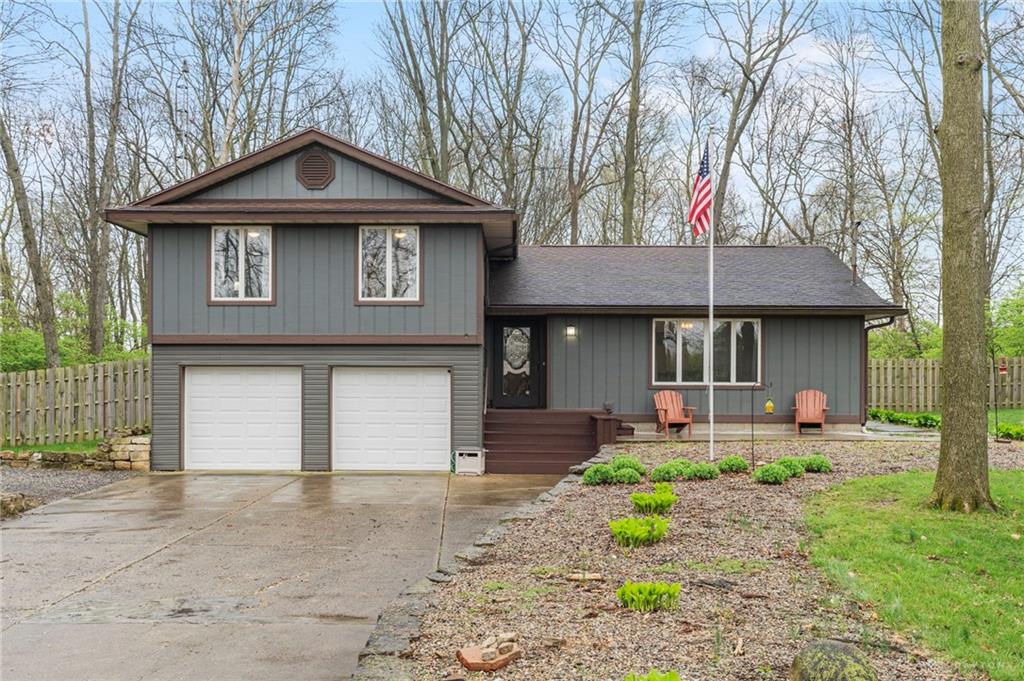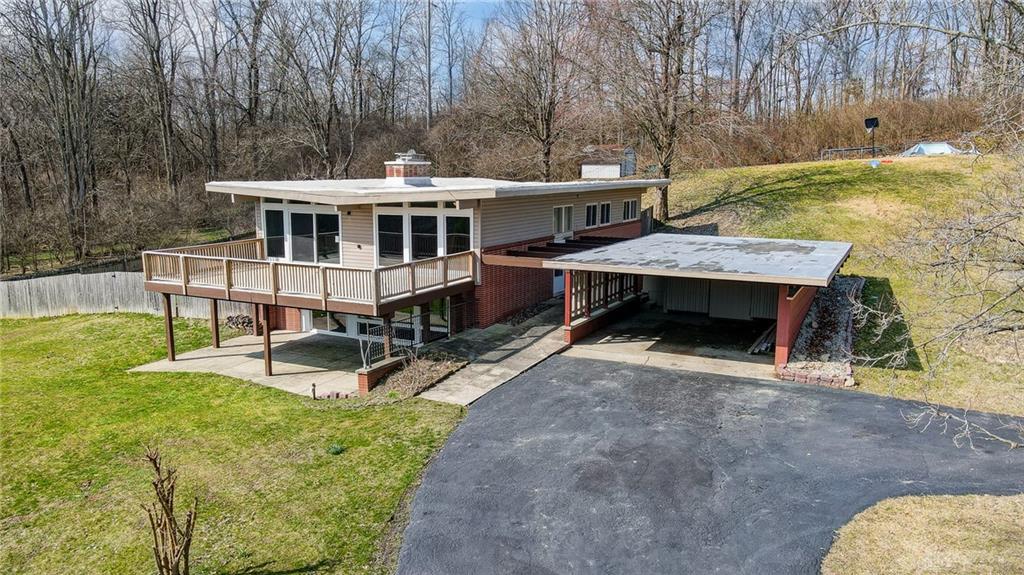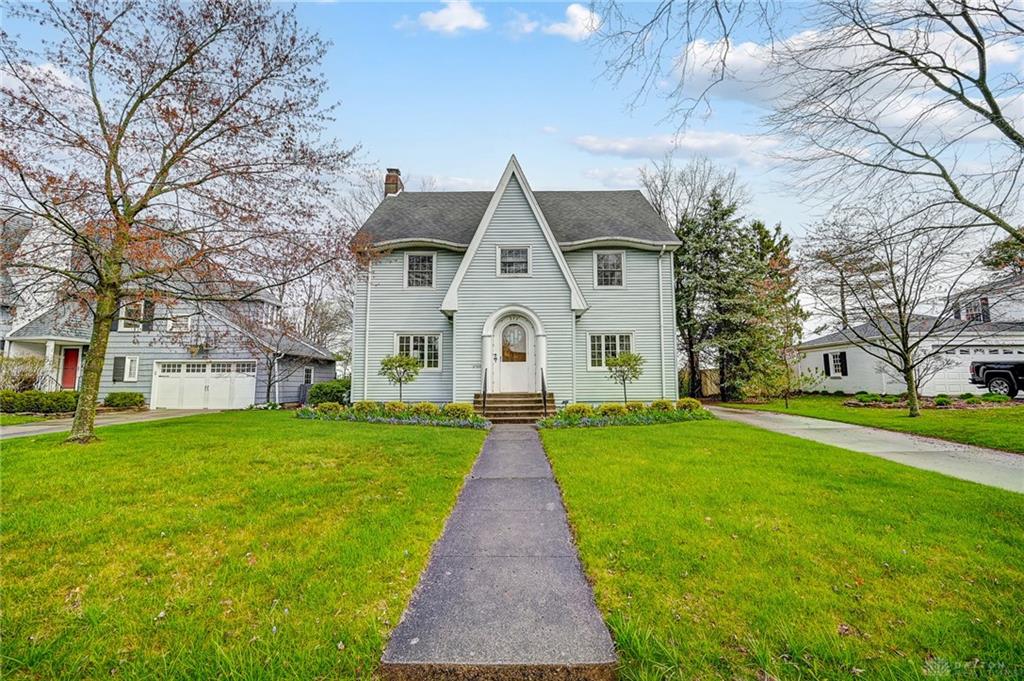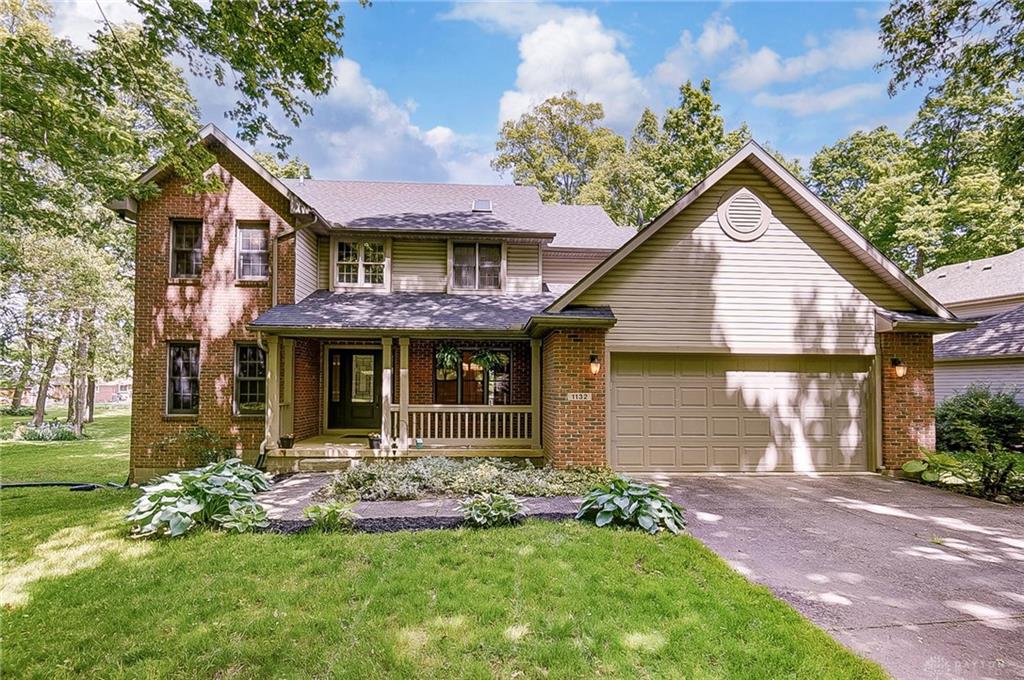2089 sq. ft.
2 baths
4 beds
$375,000 Price
908619 MLS#
Marketing Remarks
This is the perfect private retreat! This 4 bedroom, 2 full bath tri-level home is tucked away on a scenic 4 acre lot. Upon pulling up, you are greeted by the charming front porch, freshly painted exterior and large outdoor fire pit. Inside you will find updated paint throughout, new LVP flooring (2019) on the main level, as well as new carpeting & padding (2020). The bright living room showcases a cozy gas fireplace (with brand new propane tank and gas line - 2024)! The open kitchen offers SS appliances (range-2023, refrigerator-2019), pantry and an abundance of cabinet/counter space. There is also a designated dining room, and new light fixtures throughout. Upstairs are 4 large bedrooms, including the primary suite; featuring a private attached full bathroom and walk-in closet. The conveniently located full hall bathroom was also recently remodeled (2022). The lower level offers an additional living area with wood burning fireplace, and additional storage shelving (stays with home)! The enclosed, lighted back porch is the perfect place to relax. Outside there is a fully fenced yard with a 6ft privacy fence (2020). There are also three outbuildings: an insulated 20x24 workshop with electric and new gravel driveway, a newly added 12x12 storage shed (2021), and a 22x24 two-story barn. Additional updates/notables include: new metal insulated garage doors (2019), new water heater (2021), crawl space moisture barrier installed (2019) and new water softener (2023). Do not miss your chance on this private oasis!
additional details
- Outside Features Cable TV,Deck,Fence,Patio,Porch,Storage Shed
- Heating System Electric,Forced Air,Heat Pump,Propane
- Cooling Central,Heat Pump,Whole House Fan
- Fireplace Gas,Two,Woodburning
- Garage 1 Car,2 Car,Attached,Detached,Opener,Storage
- Total Baths 2
- Utilities 220 Volt Outlet,Septic,Well
- Lot Dimensions 688x291x652x301
Room Dimensions
- Entry Room: 9 x 14 (Main)
- Living Room: 14 x 23 (Main)
- Kitchen: 11 x 15 (Main)
- Dining Room: 10 x 11 (Main)
- Family Room: 16 x 20 (Lower Level)
- Bedroom: 13 x 16 (Second)
- Bedroom: 11 x 13 (Second)
- Bedroom: 10 x 12 (Second)
- Bedroom: 11 x 11 (Second)
Virtual Tour
Great Schools in this area
similar Properties
600 White Oak Drive
A perfect blend of modern living in a tranquil set...
More Details
$395,000
272 Broadmoor Bouleva
A true Ridgewood GEM located on the North side of ...
More Details
$395,000
1132 Woodhaven Court
Elegant Home in Kenton Woods! Nestled on a lush, w...
More Details
$392,000

- Office : 937.434.7600
- Mobile : 937-266-5511
- Fax :937-306-1806

My team and I are here to assist you. We value your time. Contact us for prompt service.
Mortgage Calculator
This is your principal + interest payment, or in other words, what you send to the bank each month. But remember, you will also have to budget for homeowners insurance, real estate taxes, and if you are unable to afford a 20% down payment, Private Mortgage Insurance (PMI). These additional costs could increase your monthly outlay by as much 50%, sometimes more.
 Courtesy: RE/MAX Victory + Affiliates (937) 458-0385 Shannon M Fleming
Courtesy: RE/MAX Victory + Affiliates (937) 458-0385 Shannon M Fleming
Data relating to real estate for sale on this web site comes in part from the IDX Program of the Dayton Area Board of Realtors. IDX information is provided exclusively for consumers' personal, non-commercial use and may not be used for any purpose other than to identify prospective properties consumers may be interested in purchasing.
Information is deemed reliable but is not guaranteed.
![]() © 2024 Georgiana C. Nye. All rights reserved | Design by FlyerMaker Pro | admin
© 2024 Georgiana C. Nye. All rights reserved | Design by FlyerMaker Pro | admin



















































