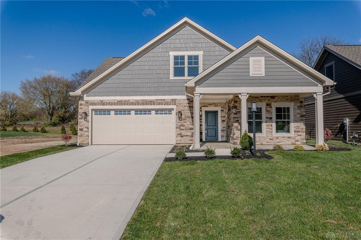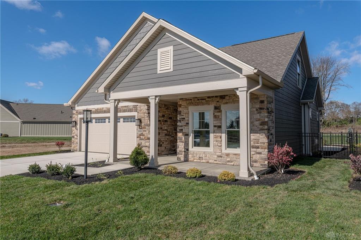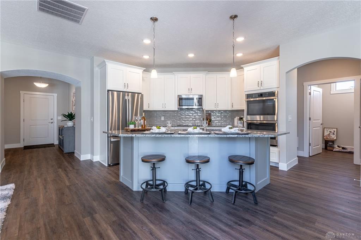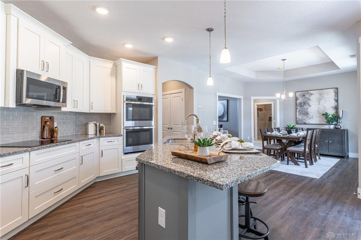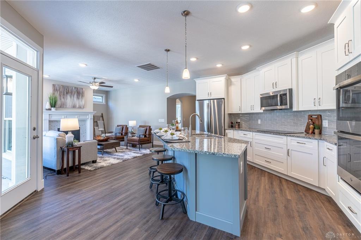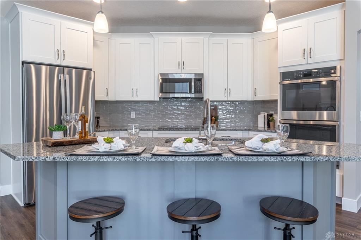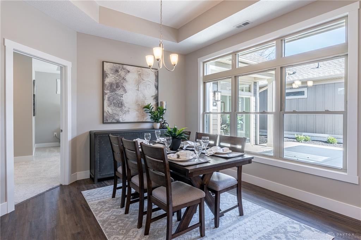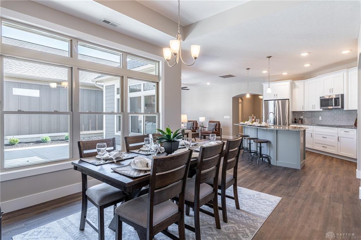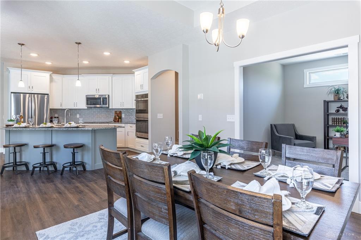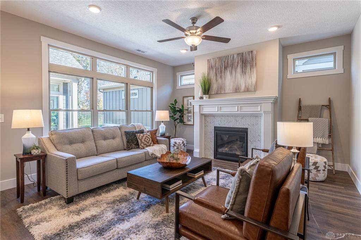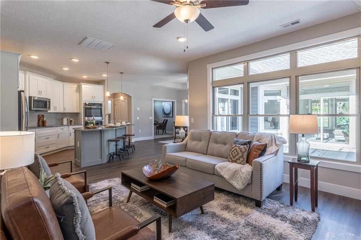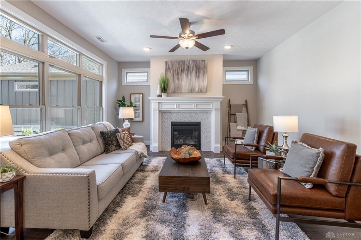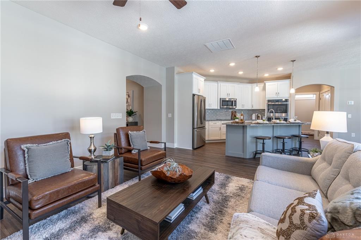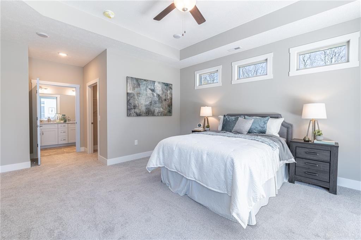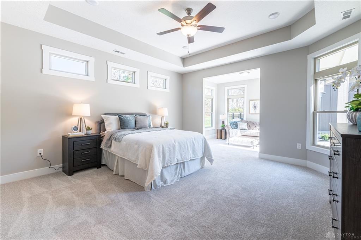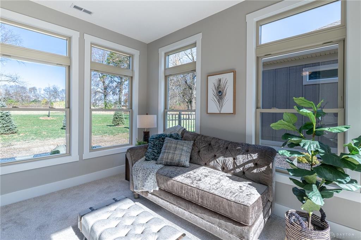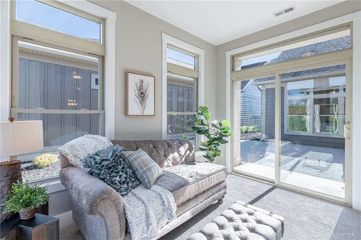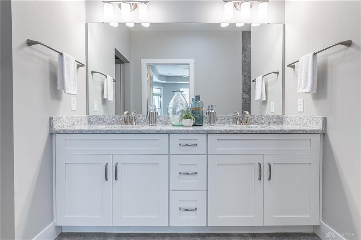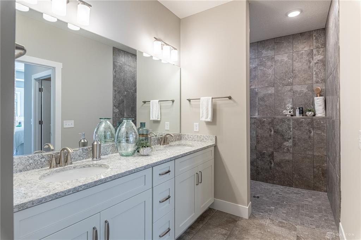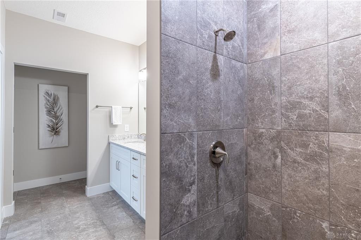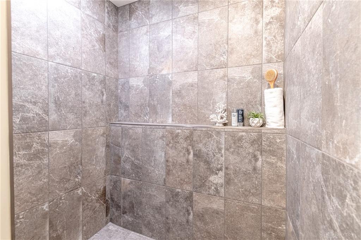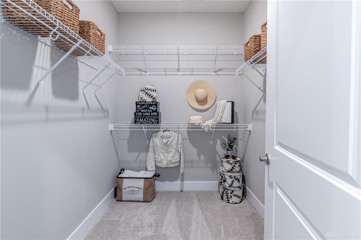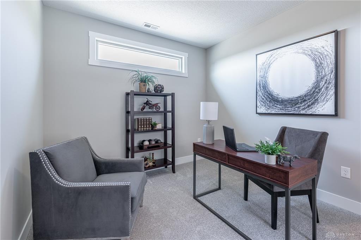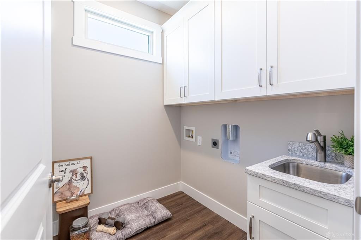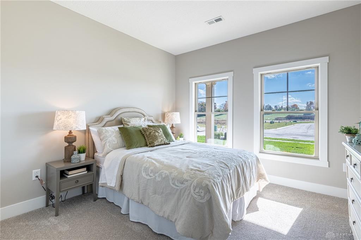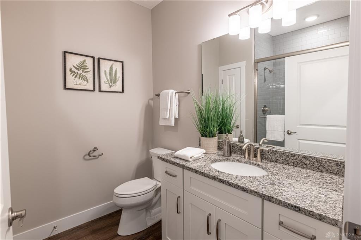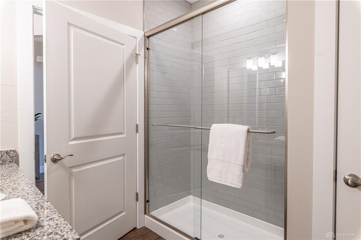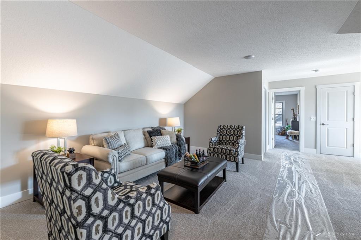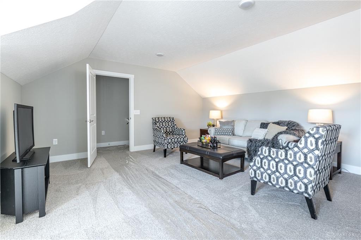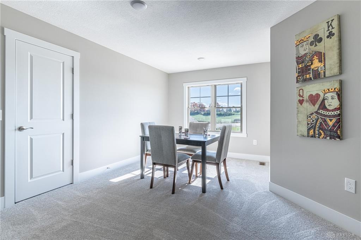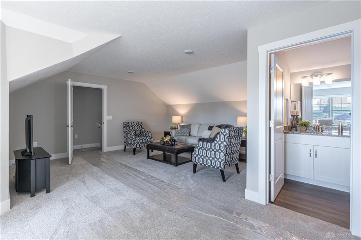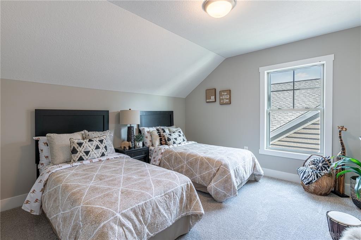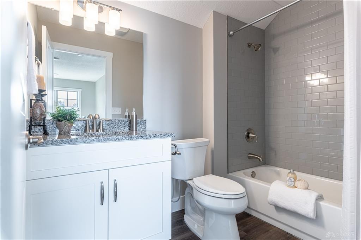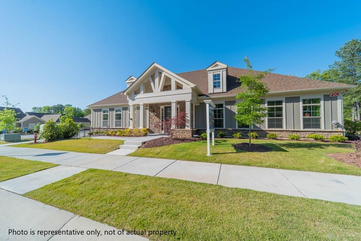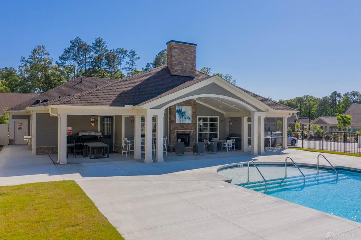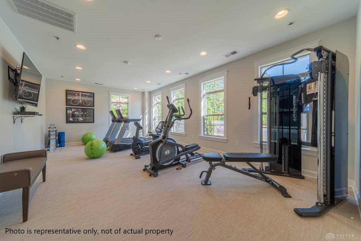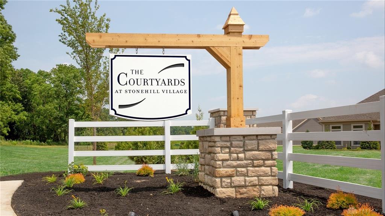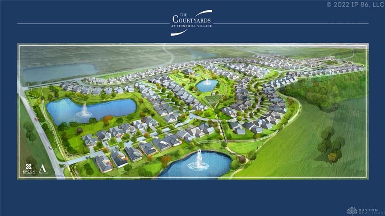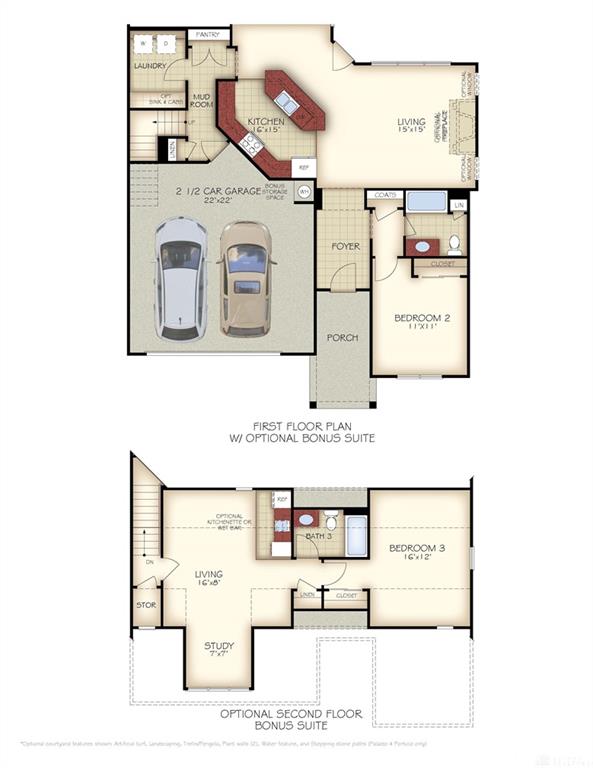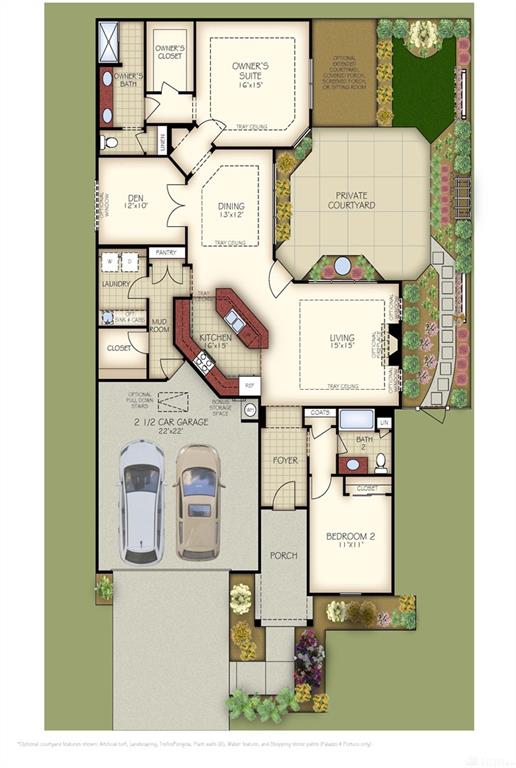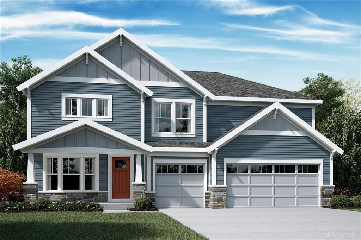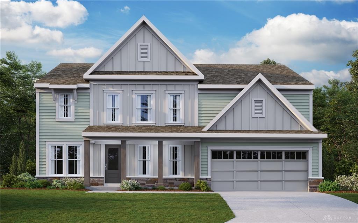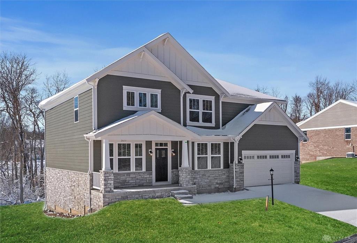Marketing Remarks
MOVE IN READY HOME OPPORTUNITY! The Portico is a beautiful and striking home designed with functional excellence to promote easy manageability. Dramatic transitions like the formal entryway highlight the elegance and quality of the open, efficient design. Complementing the exquisiteness of the home are such amenities as the deluxe kitchen and private den that allow you to live in comfort with all the conveniences you desire. Enjoy the private owner’s suite nicely designed with peaceful sitting room and spacious bath including zero threshold shower Take advantage of abundant storage and organizational spaces Gather with friends and family in the home's large, centrally located kitchen Additionally, the Portico offers intelligent features including a conveniently located laundry room, generous storage space, and the added versatility of a bonus suite perfect for a guest room. All things considered, the Portico provides a luxurious yet casual living experience that caters to your lifestyle desires. Included Features: Private, garden courtyard, Single-level living, First floor owner’s suite, Owner's suite sitting room, First floor Deluxe laundry room, Deluxe kitchen, Den or home office, Upper-level bonus suite, Signature architectural details, Flexible living area with fireplace, Abundant natural light, Spacious entertainment areas. The Courtyards at Stonehill is a boutique community with resort style amenities all with the luxury of low maintenance living.
additional details
- Outside Features Partial Fence,Walking Trails
- Heating System Forced Air,Natural Gas
- Cooling Central
- Fireplace Gas
- Garage 2 Car,Attached,Opener
- Total Baths 3
- Utilities 220 Volt Outlet,City Water,Natural Gas,Sanitary Sewer
- Lot Dimensions 52x134x52x134
Room Dimensions
- Living Room: 15 x 15 (Main)
- Kitchen: 16 x 16 (Main)
- Bedroom: 12 x 12 (Main)
- Primary Bedroom: 16 x 15 (Main)
- Dining Room: 12 x 13 (Main)
- Study/Office: 10 x 12 (Main)
- Bedroom: 11 x 11 (Second)
- Bonus Room: 11 x 16 (Second)
- Study/Office: 7 x 7 (Second)
Great Schools in this area
similar Properties
1 Golden Leaf Drive
New Construction in the brand new community of Amb...
More Details
$649,900
7 Golden Leaf Drive
New Construction in the brand new community of Amb...
More Details
$649,900
12 Golden Leaf Drive
New Construction in the brand new community of Amb...
More Details
$644,900

- Office : 937.434.7600
- Mobile : 937-266-5511
- Fax :937-306-1806

My team and I are here to assist you. We value your time. Contact us for prompt service.
Mortgage Calculator
This is your principal + interest payment, or in other words, what you send to the bank each month. But remember, you will also have to budget for homeowners insurance, real estate taxes, and if you are unable to afford a 20% down payment, Private Mortgage Insurance (PMI). These additional costs could increase your monthly outlay by as much 50%, sometimes more.
 Courtesy: Plowman Properties LLC (614) 499-7776 Ryan Plowman
Courtesy: Plowman Properties LLC (614) 499-7776 Ryan Plowman
Data relating to real estate for sale on this web site comes in part from the IDX Program of the Dayton Area Board of Realtors. IDX information is provided exclusively for consumers' personal, non-commercial use and may not be used for any purpose other than to identify prospective properties consumers may be interested in purchasing.
Information is deemed reliable but is not guaranteed.
![]() © 2024 Georgiana C. Nye. All rights reserved | Design by FlyerMaker Pro | admin
© 2024 Georgiana C. Nye. All rights reserved | Design by FlyerMaker Pro | admin

